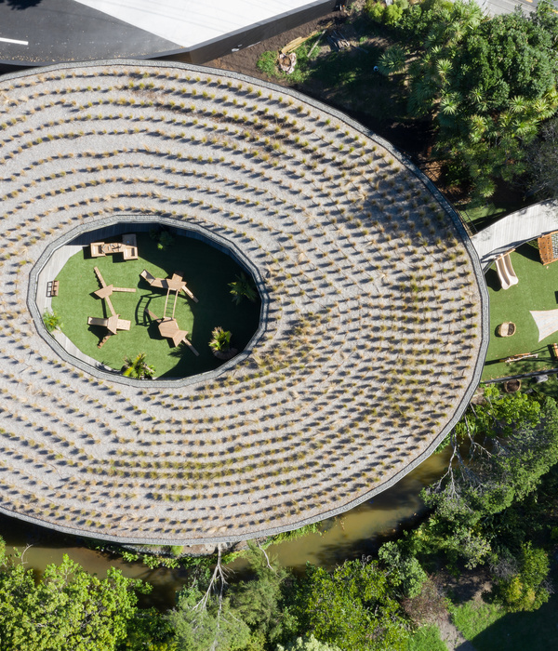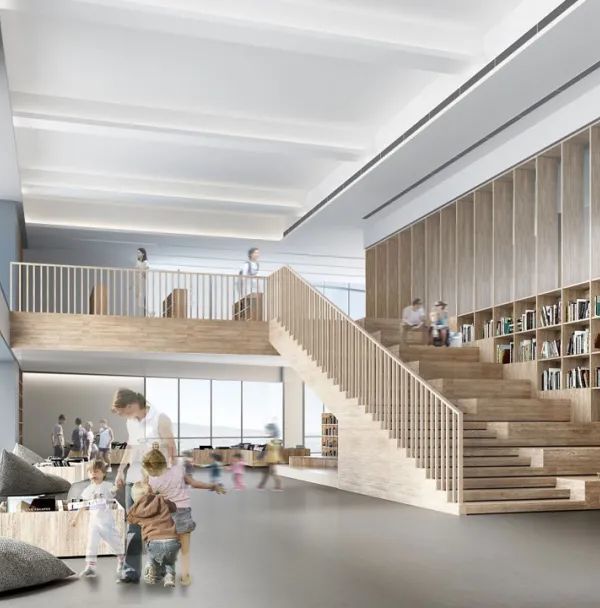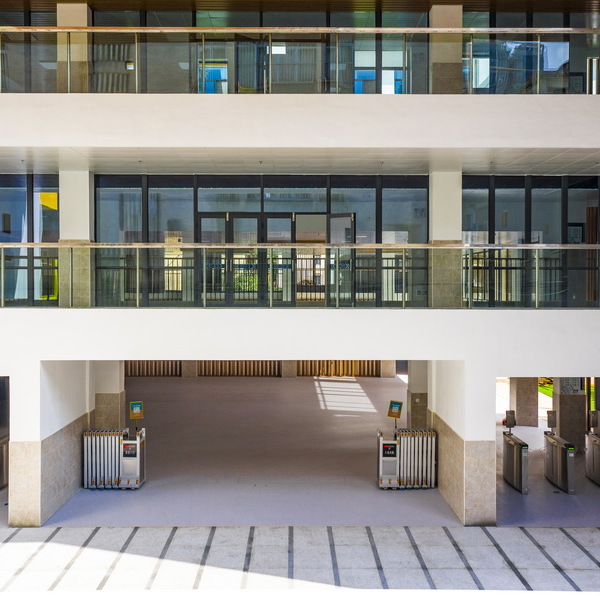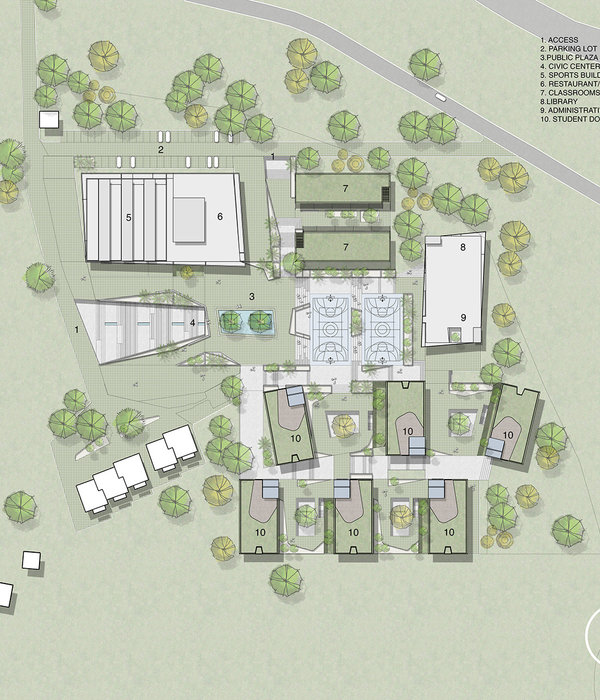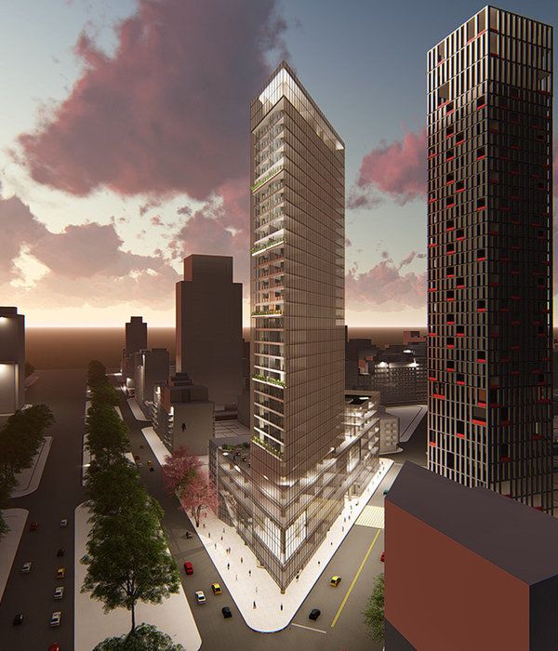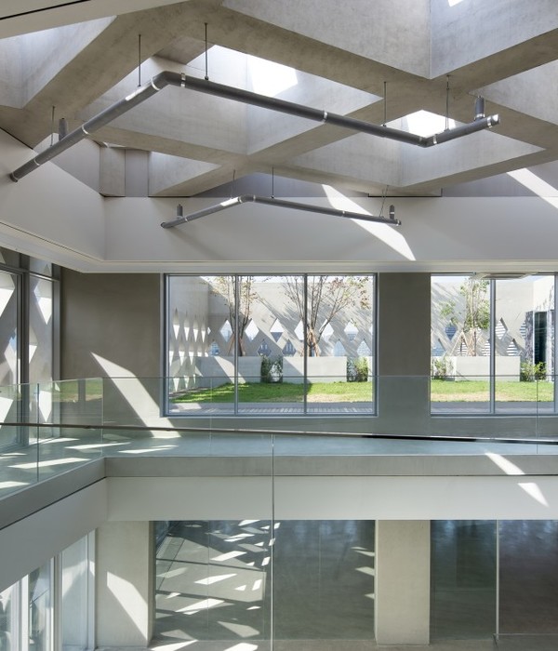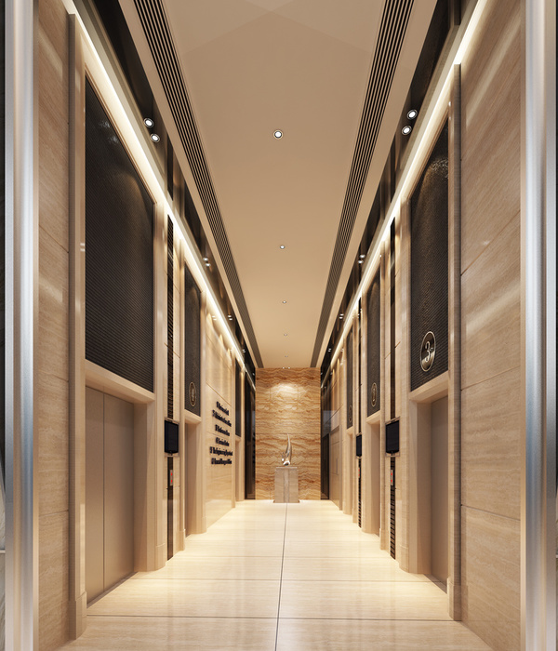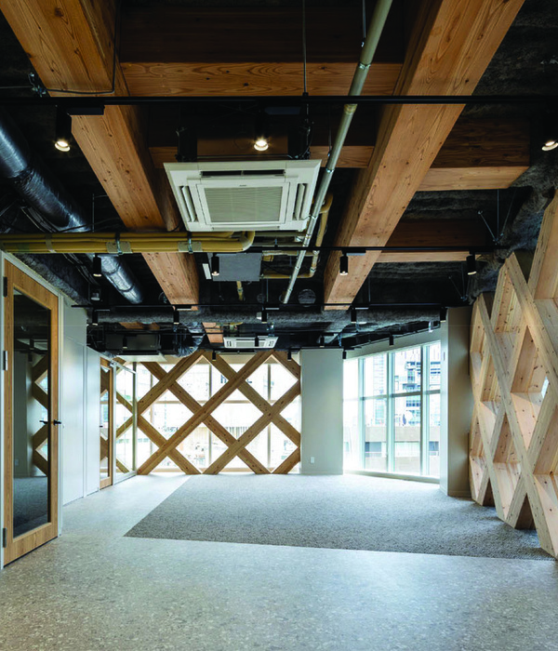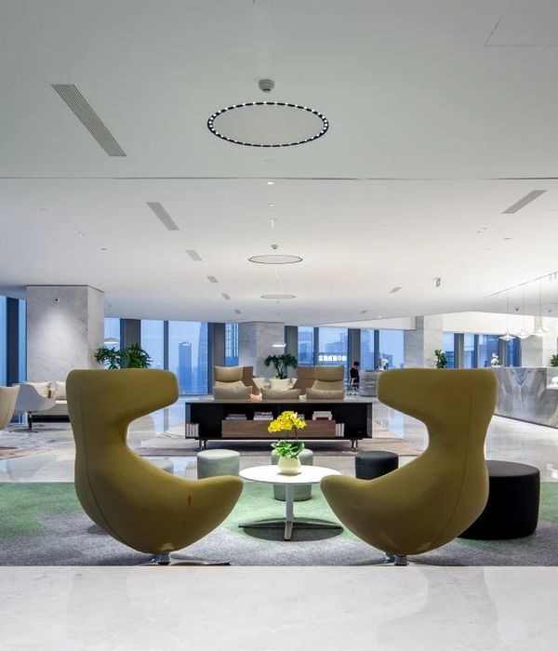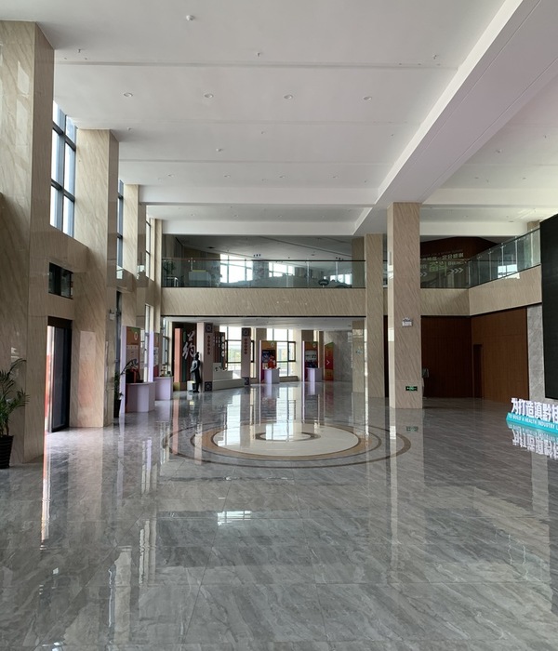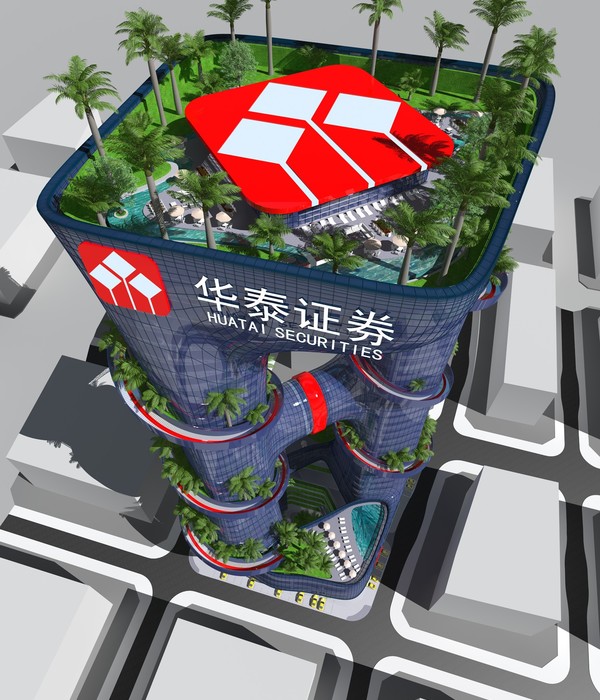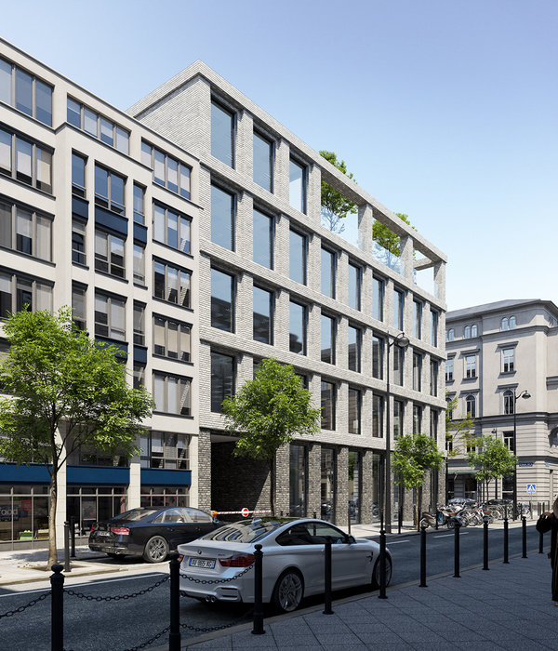Architects: Roman y Canivell
Location: Sevilla, Sevilla, España
Developer: Metrovacesa
Contractor: Vias y Construcciones, Grupo ACS
The plot is located in the city of Seville, in the scope of its historic centre and particularly in the sector of Murillo Gardens, in San Bernardo neighbourhood. The street facade has northeast orientation.
The urban environment in which we find our building is the typical historic house of Seville. This type has three floors often. In front of it is the City Hall of Provincial of Seville.
We propose a project with a modern design but according to the characteristic buildings in the area. A premise is to “integrate” a contemporary architecture with a consolidated historic site.
It is a multi-family building with garages and storerooms. It is consists of ground, first, second floor and penthouse. There are 21 apartments with 1, 2, 3 and 4 bedrooms, spread around a large central courtyard that is shaped as the star of the project.
Keeping in mind that most of the houses are inside, we understood that the design of the main courtyard had to be treated with the importance of exterior facade.
For proper ventilation and adequate lighting we have a series of secondary courtyards that are attached to medians and distributed around the perimeter of the site. These courts contribute, together with the principal, to provide cross ventilation throughout the promotion.
There are two cores of vertical communication and distribution is done through galleries.
It also has two underground floors for garages and storage use. In the rooftop there is a small community pool.
Year 2015
Status Completed works
Type Multi-family residence
{{item.text_origin}}

