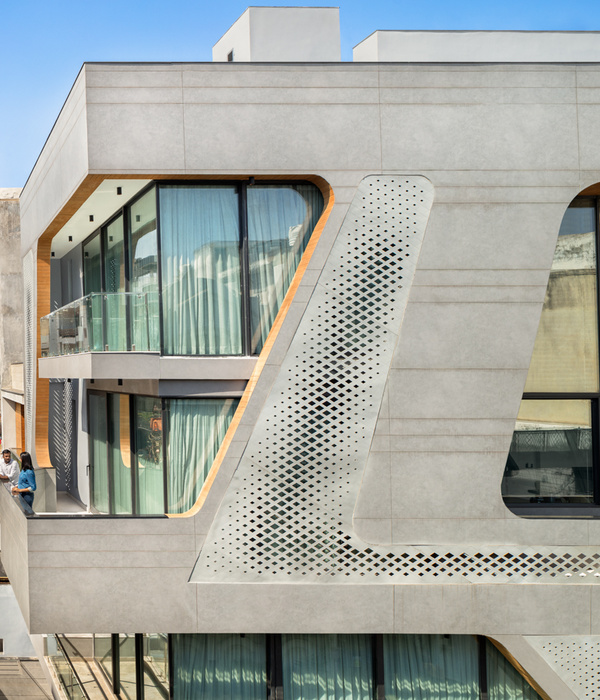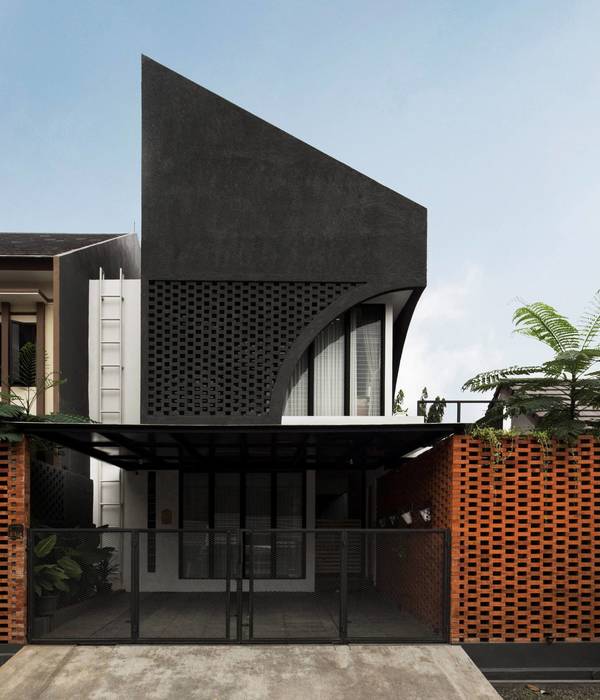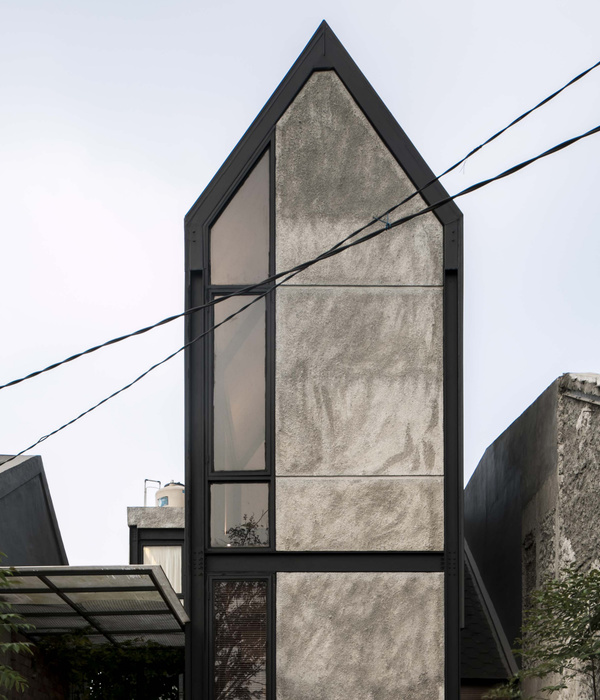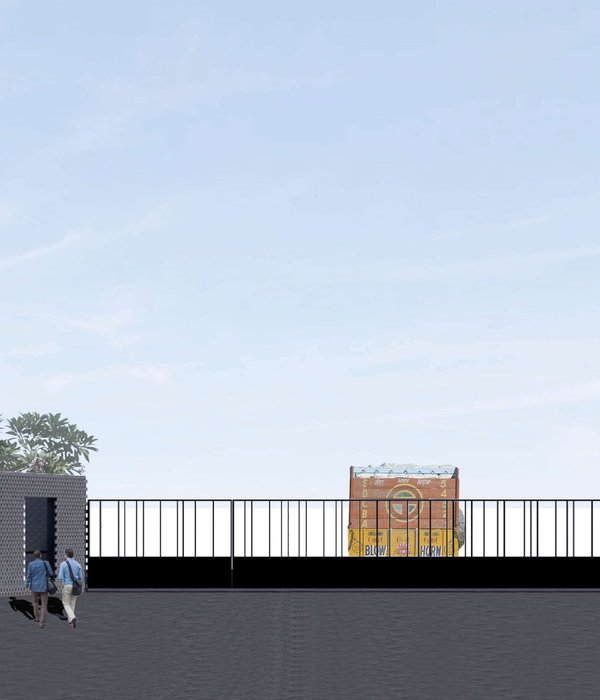Architects:Maeda Corporation
Area:1408 m²
Year:2022
Photographs:Naohiro Ogura
Architectural Designer:Takuya Mizoguchi
Contractors:Maeda Corporation
Structure Engineers:Holzstr
Architects: Osamu Sakurai, Takao Ito
Structure Engineer: Yu Kurosawa
Mechanical Engineer: Takumi Koga
Electrical Engineer: Sho Roppongi
City: Shibuya City
Country: Japan
While the demand for timber materials for building construction has been increasing for recent years, Maeda Corporation and Holzstr in collaboration have developed Timber-Steel Hybrid structural brace “Mokkou-Kumiko.” This structure binds a steel plate by exposed red pine wood unitizing it into a lattice system that takes advantage of both toughness of compression by wood, and its tension by steel making high seismic resistance.
This structural system has been applied for COERU SHIBUYA for the first time, as the first project of the COERU series that tries to break the boundary between office and commercial facilities responding to diverse demands expected in coming years. In this project, the hybrid lattice system was uniquely applied for two of its façades in a highly visible way, facing vibrant front streets in Shibuya, appealing to its use of exposed wood to high-rise buildings in a largely urban setting.
The exposed wood of the lattice system can be seen from both inside and outside without any steel bolt or gusset plate on its surface completely wrapping its steel axis by wood giving organic sense to its interior and exterior space. The second means that makes wooden material a part of the building structural system is the Timber hybrid beam in which steel beams are covered by timber masses. In case of fire, a certain depth from the surface of timber masses is intended to be carbonized layer to stop the combustion of the structural member and protect the steel beam inside.
Those timber-steel hybrid beams are applied to the structure above the 10th floor, and it is also structurally calculable in the same way as steel structure. To be more environmentally friendly and sustainable, this project is supposed to use recyclable electricity pursuing the global environmental standard “RE100” with that corporation trying to use only recyclable electricity for their corporation activities. All the attempt to pursue sustainability in this relatively compact-scale building is intended to lead to more environmentally friendly urban projects.
{{item.text_origin}}












