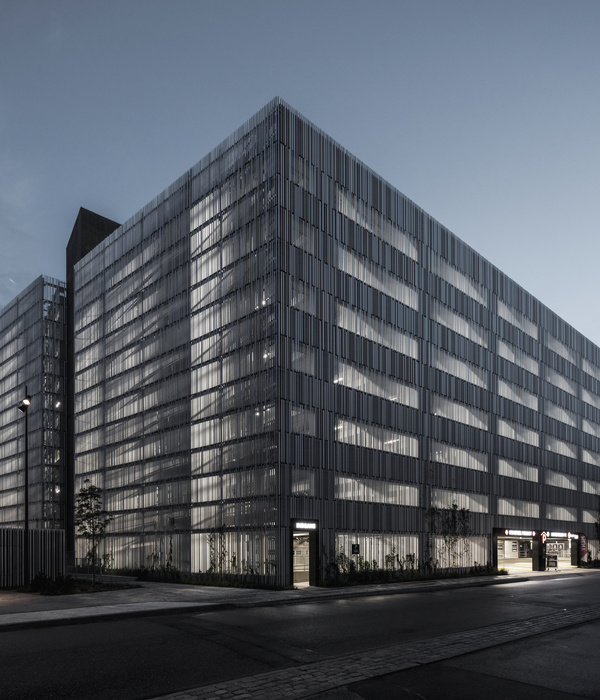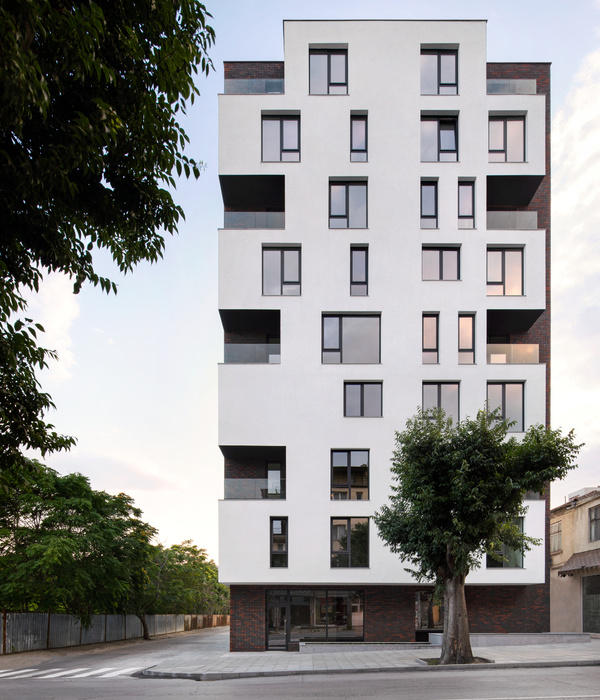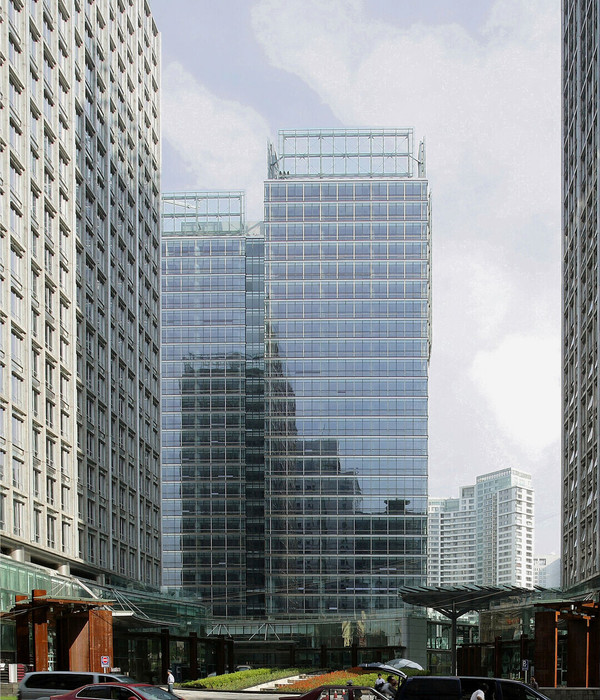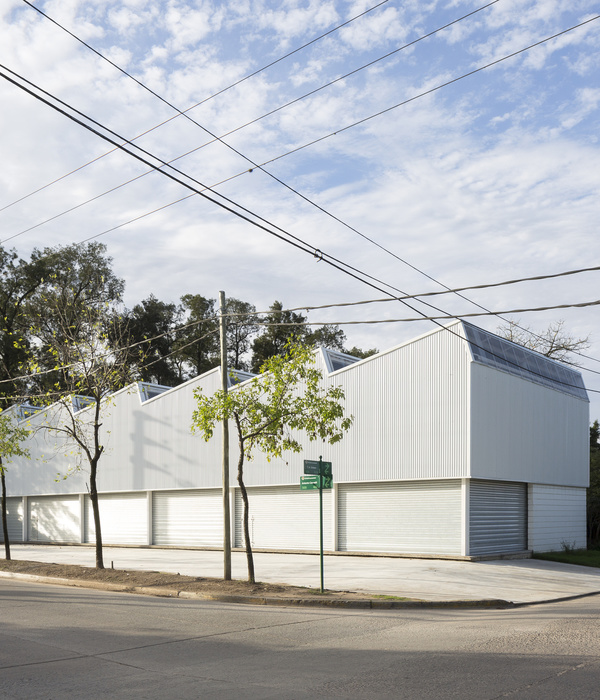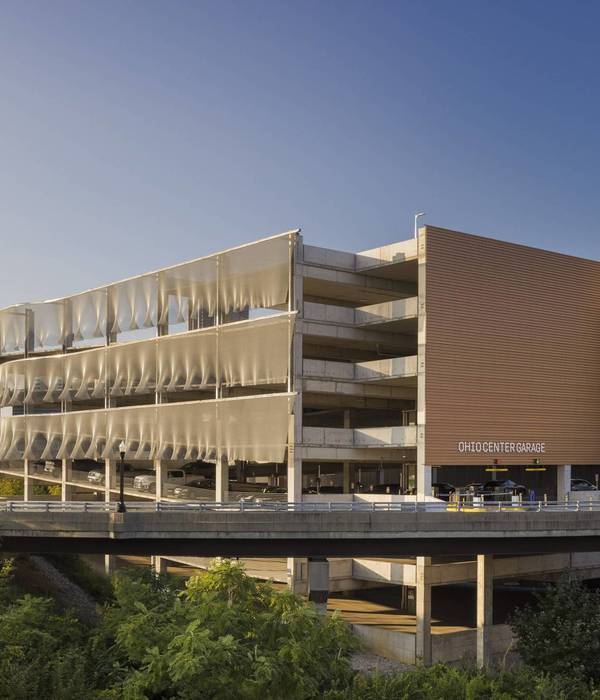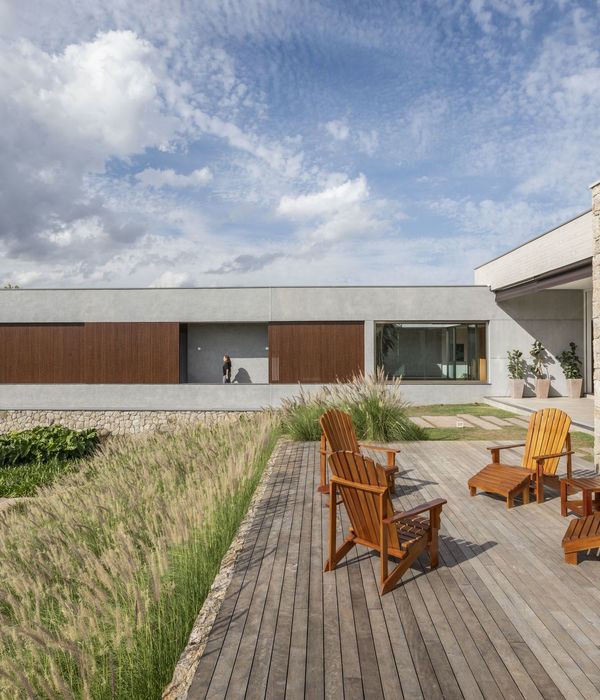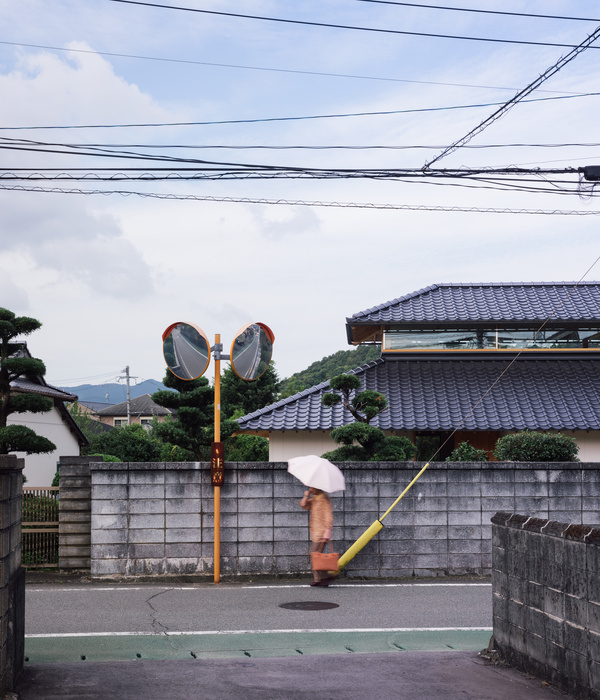Asrama Pesantren Tahfizh Akhwat (1) - Cimanggis, West Java - Asrama Pesantren Tahfizh is a place to learn Al-Quran for santri mukim. This dormitory is made for all the lecturer to teach about Al-Quran. The funding of all the construction and operational expense of this dormitory is from the Zakat, Infaq and Sedekah or through the lecture fee from all the attendant who is not based in this dorm. The land area is 330 metres square with 480 square metres total designated building area, Asrama Pesantren Tahfizh is becoming the hub for learning Al-Quran. It is also a santri dormitory, a place for them to live.
Therefore, the are two main areas which differentiate vertically; the ground floor for the public space for office, meeting room, library, outdoor learning, pantry and dining room. On the other hand, the top floor is for the private area which consist of the dormitory rooms and service area for 32 people. On designing the public area at asrama pesantren tahfizh, we are trying to blur the boundaries between each functions. We want to create a multi function space that can accommodate all learning process on every corners of the room whether it is a space under the stair, at the pantry, at the dining area, at the terrace as well as at the main amphitheater stair that can be used as a hang out place to study and learn under the big bodi tree.
To optimize the light and air circulation, all the rooms have a direct access to the outdoor area. It can be a window opening or doors. All the walls are designed with a gap to the ceiling to maximize the air flow circulation from the building to the middle void. The structure and the building are carefully planned to keep the simplicity in order to press the budget due to cost limitation. Moreover, the use of raw and expose materials with natural finishing are one of the key point in designing this building.
Asrama Pesantren Tahfizh Akhwat (2) Asrama Pesantren Tahfizh 2 is the extension of asrama pesantren tahfizh 1. The ground floor is for public area and the top floor is for the private function. The land area is 120 metres square with 160 square metres total designated building area. It is made out of wood structure due to faster and lighter construction. Also because the site is located in a quite remote area, so the use of wood structure is to have a simple construction on site process without having a heavy structure. This project see a community space as a part of its environment, and not something independent.
Therefore, it makes sense that Indonesia’s tropical climate is seen as an advantage; sunlight and air circulation are optimized throughout the rooms in the building. The outside area is turned into a ‘green space’ that soothes neighbors and passersby alike, instead of being a mere worthless extension of the building. In line with the commitment to protect the environment, raw and recycled material is used as a way to reduce residual of construction work. All these approaches are taken to prove a point that a building shouldn’t only serve to makes its resident life better, but also its surroundings, and by extension, the city. Big things started small. And that is what we do in this building. To serve other people in the community and bring them together.
{{item.text_origin}}

