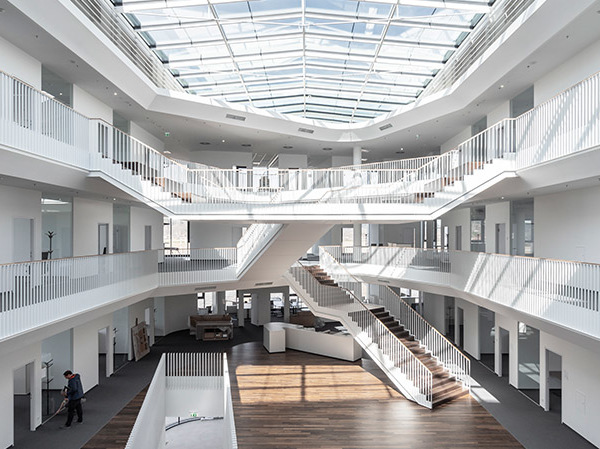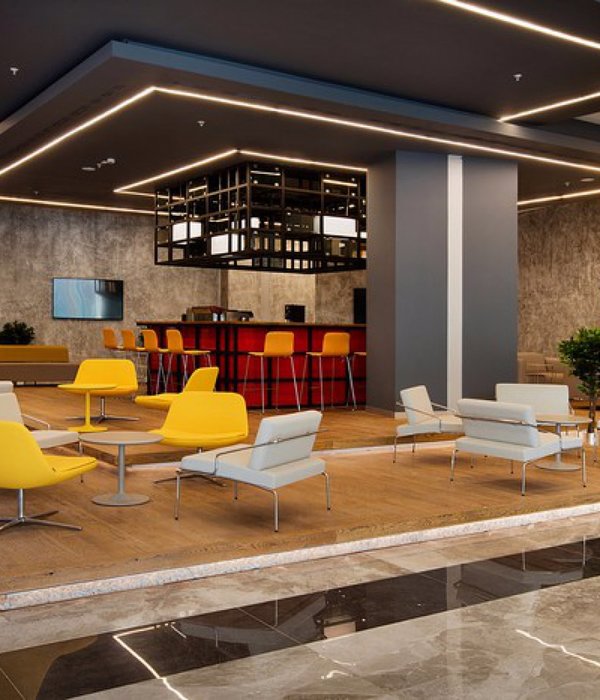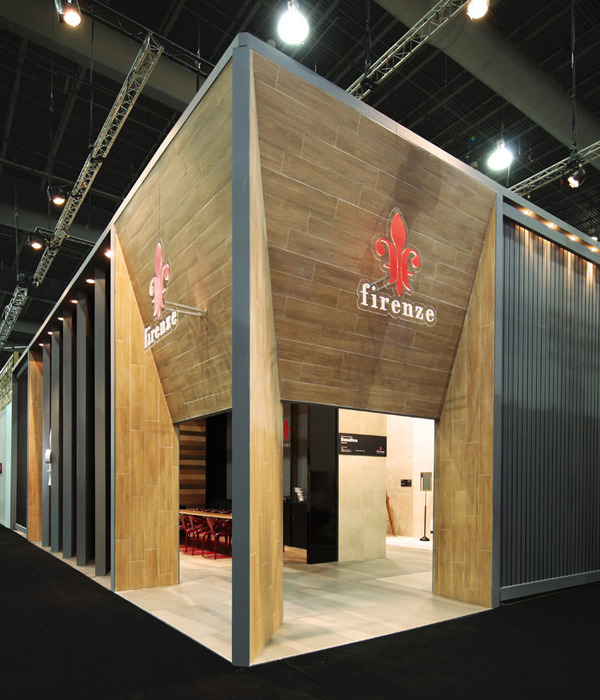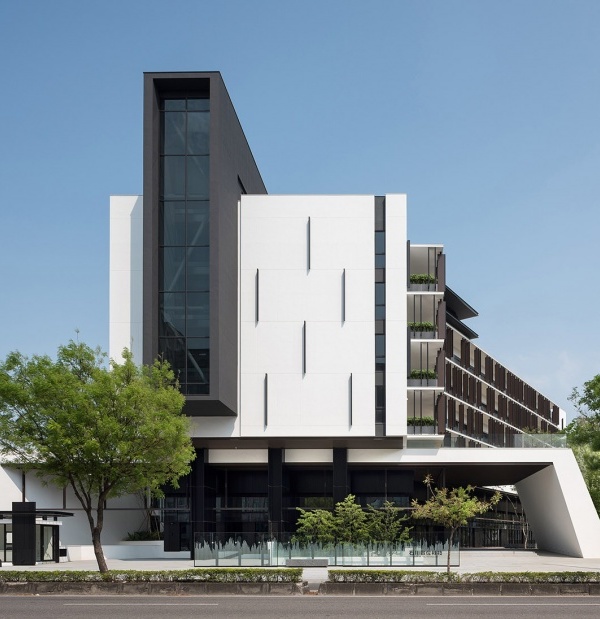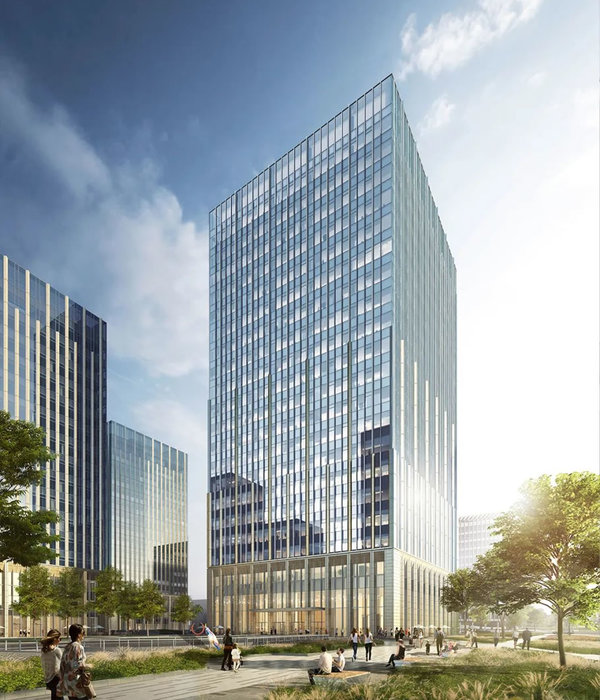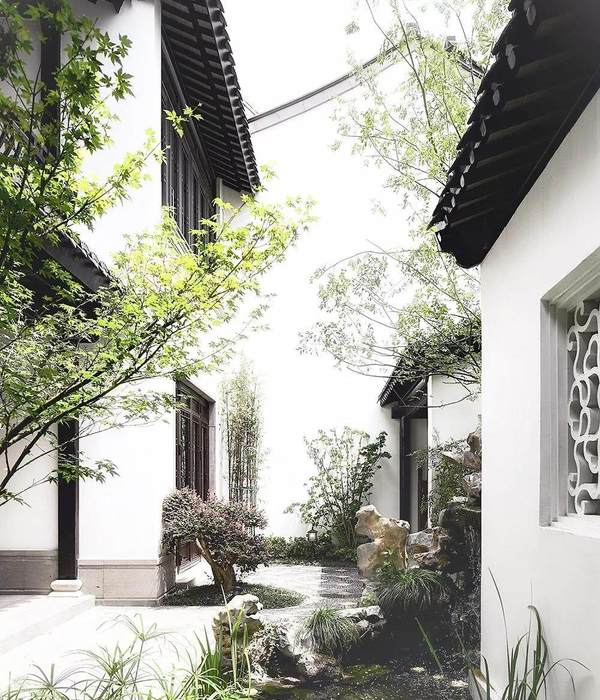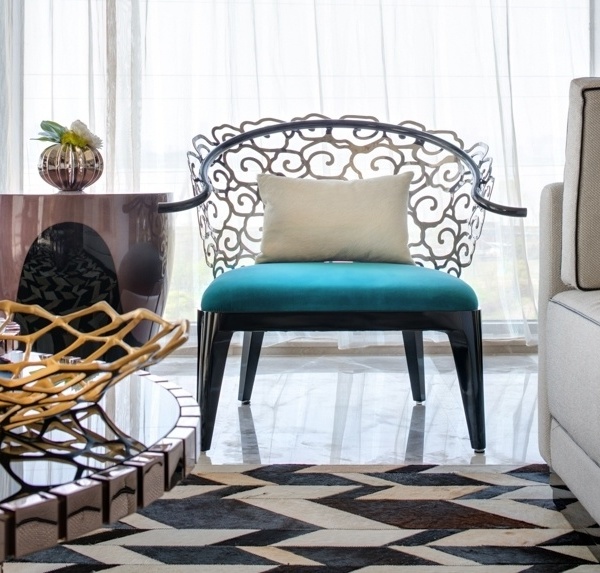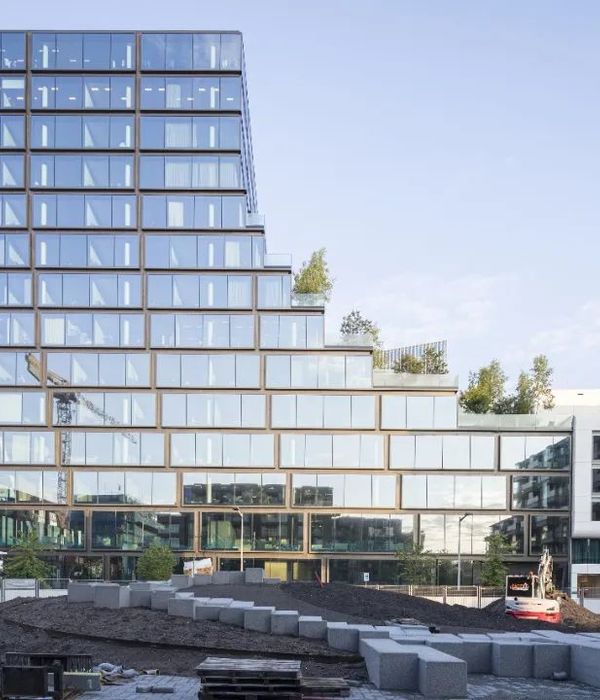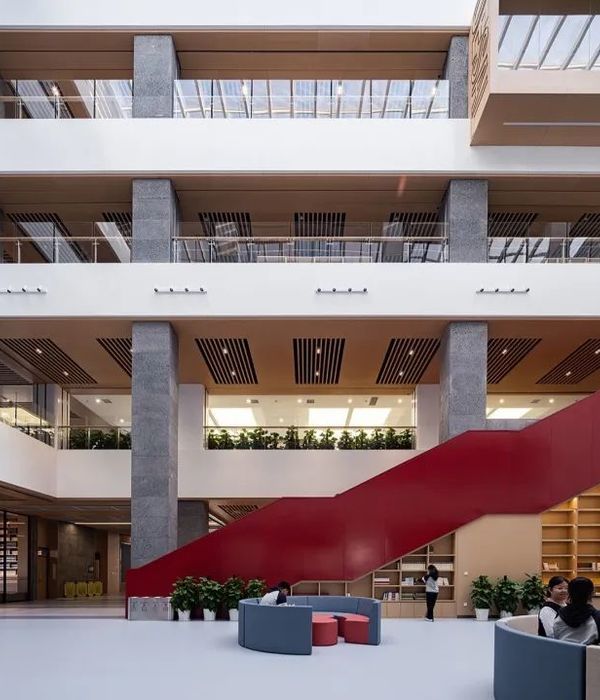Architects:Scott | Edwards Architecture
Area :7500 ft²
Year :2021
Photographs :Jeremy Bittermann
Manufacturers : AutoDesk, Quantum Windows & Doors, Stuv, TrimbleAutoDesk
Contractor :Hamish Murray Construction
Landscape Architect :Shapiro / Didway
Interior Design :Katy Krider Interior Design
Lighting Design :Biella Lighting
Structural Engineering :MD Structural Engineering
Civil Engineering :HHPR
Lead Designer : Rick Berry, Ryan McCluckie, Ryan Yoshida
City : Portland
Country : United States
The Maple Rock Residence is a Northwest contemporary home built for entertaining and showcasing the homeowners’ extensive art collection. It was clear early in the design process that the house represented a milestone in the clients’ lives.
On the cusp of retirement and ready to determine the pace of their lives moving forward, the new home would play a large role in how their future would look. A gallery-like aesthetic and a focus on indoor-outdoor integration are the pervasive elements of the design and serve to create a functional and beautiful forever home for the clients.
An early challenge that we encountered was the steep slope of the site — from the road to the opposite end of the site, the grade change is over 20 feet. Remaining in this neighborhood was important to the client, and the site offered incredible views of the Coastal Range along with mature trees, so we knew the design needed to work with the slope. The resulting house and landscape step down with the natural profile of the land using plantings to soften the grade changes.
The interior of the home is spacious and bright. The main level opens from the foyer into a large great room complete with a two-story flamed granite fireplace and a 40-foot-wide sliding door that connects the living room and dining room to the patio. A first-floor music room provides custom shelving and a comfortable space to hang and enjoy music. The second story of the home has a separate bedroom and office wings connected by a bridge. The sloped site allowed for a basement featuring a sauna, wine room, and bonus room.
Throughout the home special consideration was given to the client's art collection, balancing bright open spaces with the need for art walls. The design team also considered how light, both sun and artificial, would impact the art and worked closely with a lighting consultant for solutions. The exterior exhibits contrasting elements and nods to a Japanese aesthetic. The house is clad in western red cedar with a moody black finish. Vertical warm-toned wood slats create visual interest and privacy while still allowing natural light to filter in.
▼项目更多图片
{{item.text_origin}}

