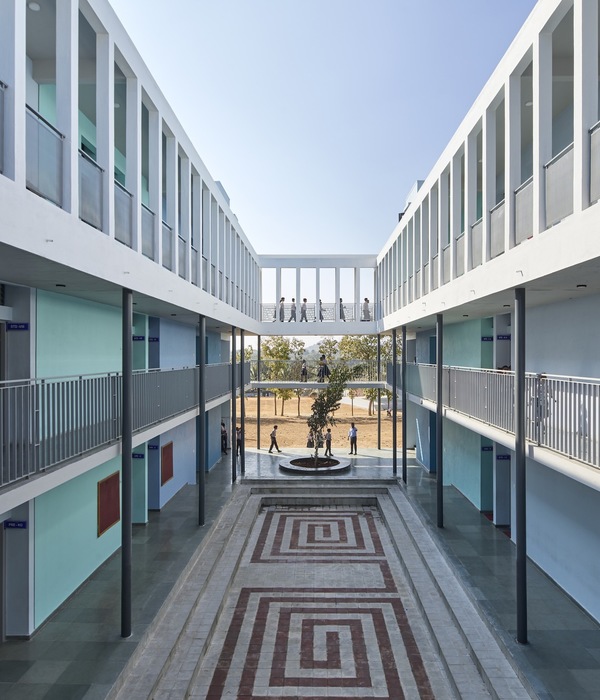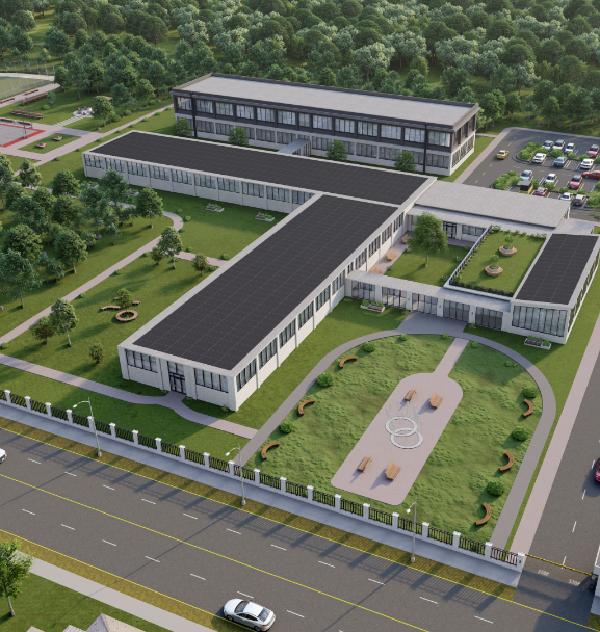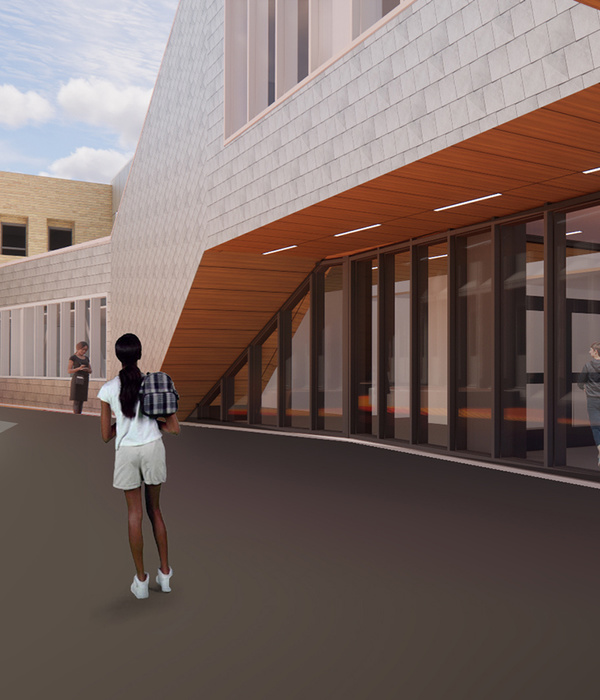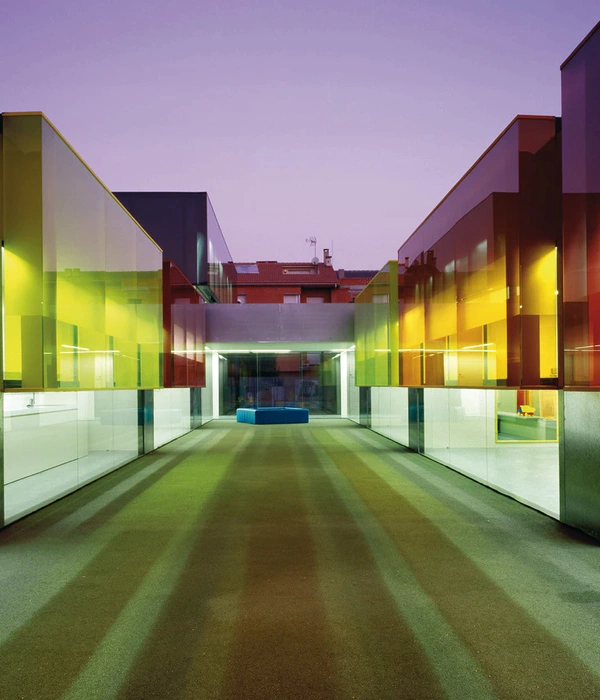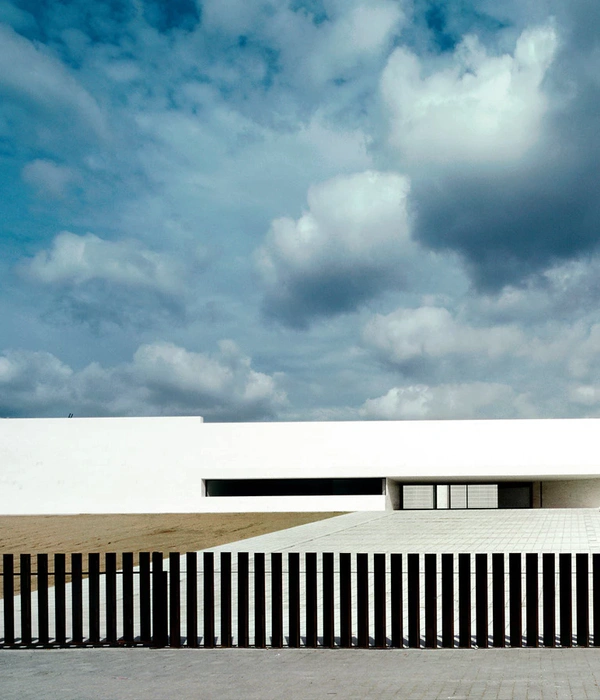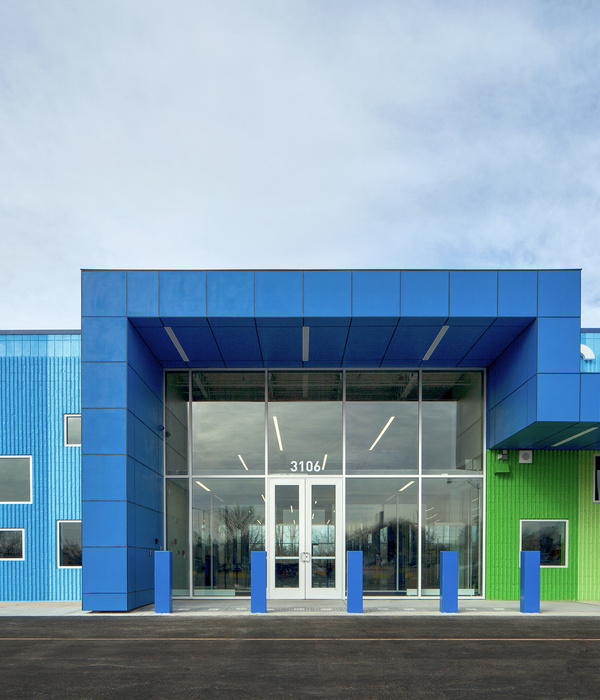Architect:Saltans Architects;LA International;BIAD
Location:Beijing, China
Project Year:2009
Category:Offices;Shops;Hotels
The site occupies the southwest quadrant of the Central Park development area within Beijing's CBD, and represents a highly visible and strategic location. The site design strategy enhances connectivity with surrounding developments by prioritizing public space and pedestrian movement through the complex. Other key considerations were to maximize retail exposure, and to address views, orientation, and skyline expression for four towers.
The design consists of three towers comprising Class A office space and a fourth featuring serviced apartments. The towers have efficient center core plans with lease spans meeting specific client and market requirements. Three levels of retail space are provided, with one being below grade and accessed via a distinctive open air galleria, while parking for all buildings is provided on four additional below grade levels.
The architectural expression explores varying degrees of transparency and opacity, through the careful detailing of the glass, stainless steel, and stone cladding. The tower volumes and facades sequentially progress from predominately glass; to glass, stainless steel and stone; and eventually to a pristine stone and glass. The exquisite facade detailing is aesthetically balanced when viewed up close and from a distance. While utilizing advanced exterior cladding technologies, the facade systems were prepared by local manufacturers. The project features landscaped green roofs on the podium and elegant glazed parapets to screen rooftop equipment while creating a distinctive skyline presence. A computerized LED lighting scheme provides a dramatic nighttime display.
2019 BOMA China - Certificate of Excellence
▼项目更多图片
{{item.text_origin}}

