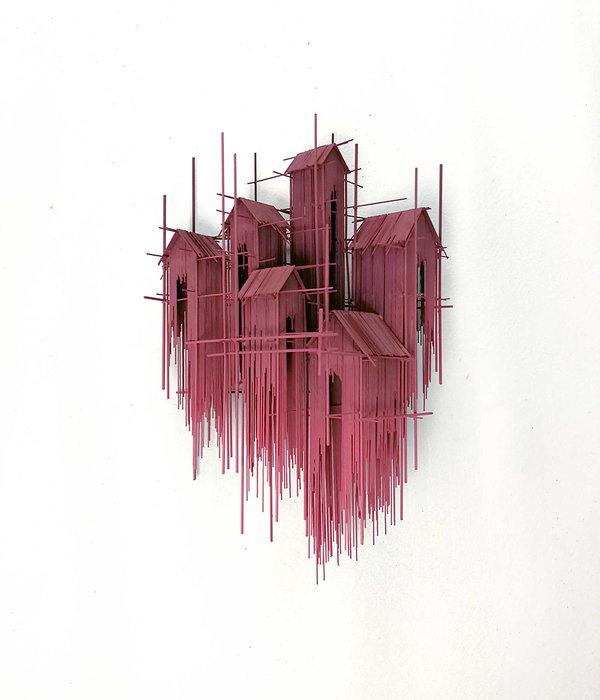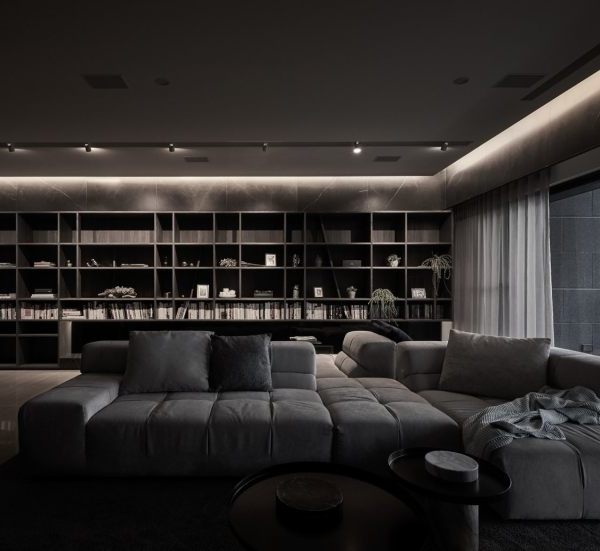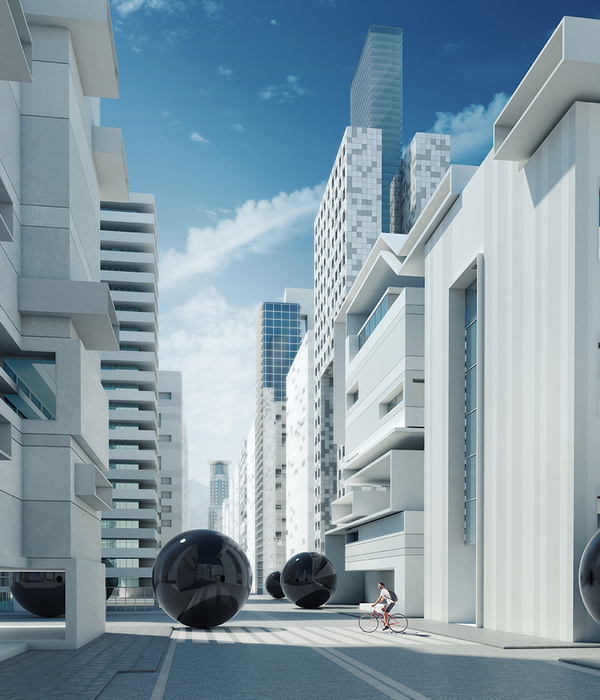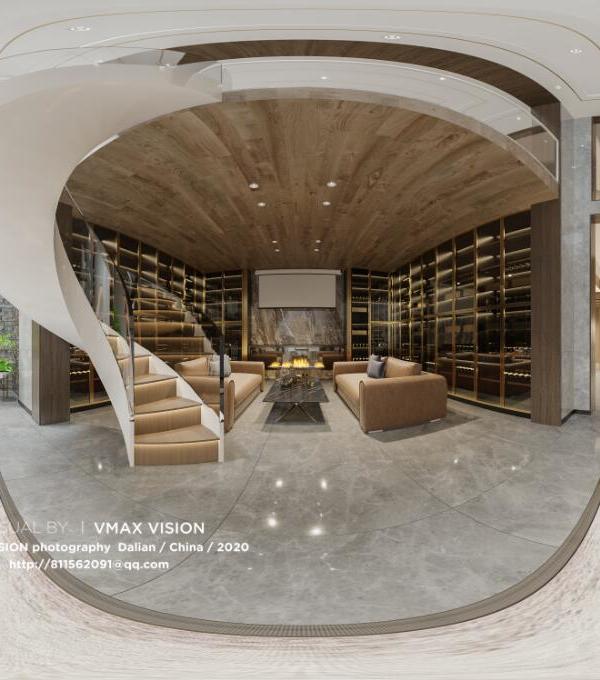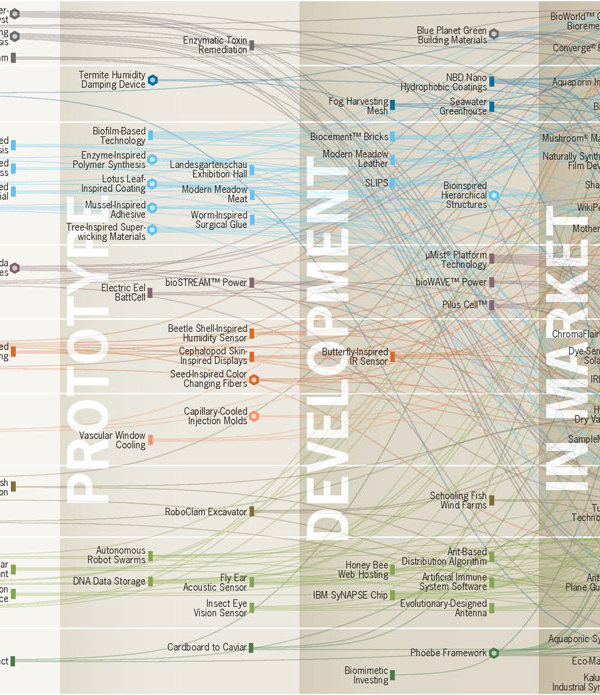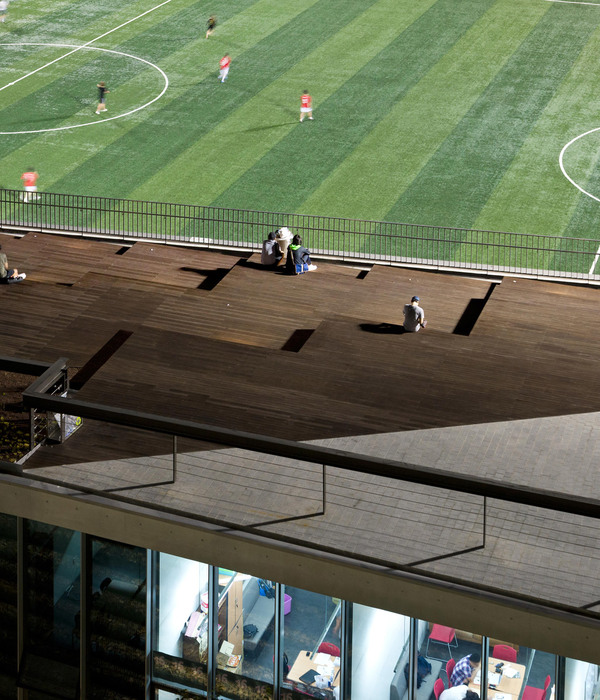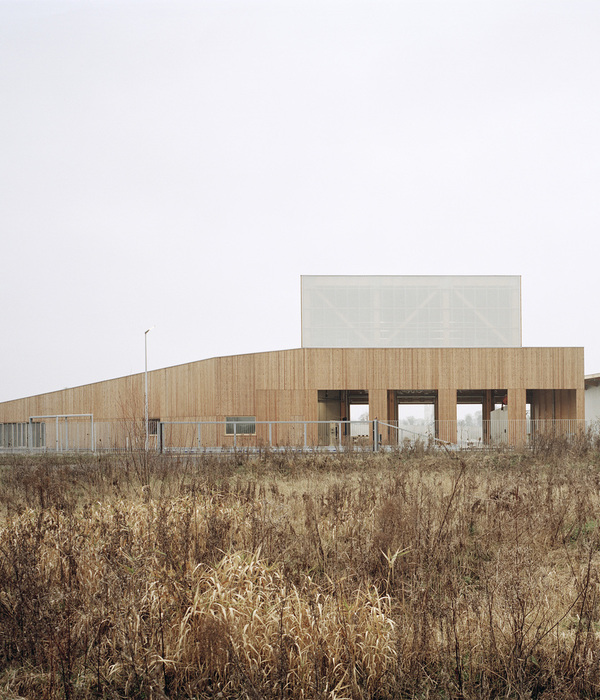The owners of an old flower warehouse located in the Yunguilla Valley, Azuay, decided to build a country house for their family on the site where a plantation once operated. The first question was whether we should keep the existing construction or demolish it. Since the warehouse was in good condition, the decision was made to renovate it and adapt it to its new function.
The lot has privileged views, but also a changing climate throughout the year, with very hot seasons and others with rain, fog and humidity. So we looked for a coating for the walls that helps to isolate the exterior from the interior. This is how we decided to generate a curtain steel skin that generates a chamber that protects from weather changes.
The original morphology of the warehouse is maintained, the eaves are removed to generate a monolithic image, which is opened in search of the visuals creating a pergola with a jacuzzi and a sun deck.
The program is designed to include six bedrooms, a living room, dining room, kitchen, pantry, laundry room, a cellar, a workshop and a barbecue area that is connected to the aforementioned pergola. The project consists of approximately 400m2 of constructed area.
Bricks acquired from a house that was being demolished were used to separate the social area from the laundry and storage area following the concept of recycling materials.
The client had recently sold a house, from which they utilized the kitchen furniture, as well as furniture for the living room, dining room and bedrooms.
The concrete floor was polished and sealed with an acrylic coating. The original roof was maintained, and an insulated sheet was placed over it to isolate the high summer temperatures and the noise generated by the rain.
All the materials used on the exterior are of low maintenance and have the virtue of ageing well, having good humidity resistance and assuming the passage of time with dignity.
To solve the double height of the warehouse building in the bedroom area, a mezzanine was created in which a living room and a guest bedroom were placed. The kitchen hood and chimney were fabricated on site from steel panels.
{{item.text_origin}}

