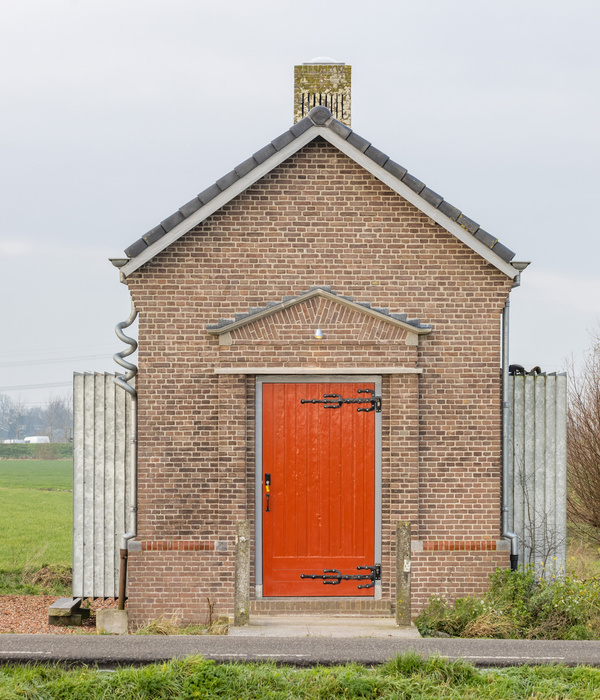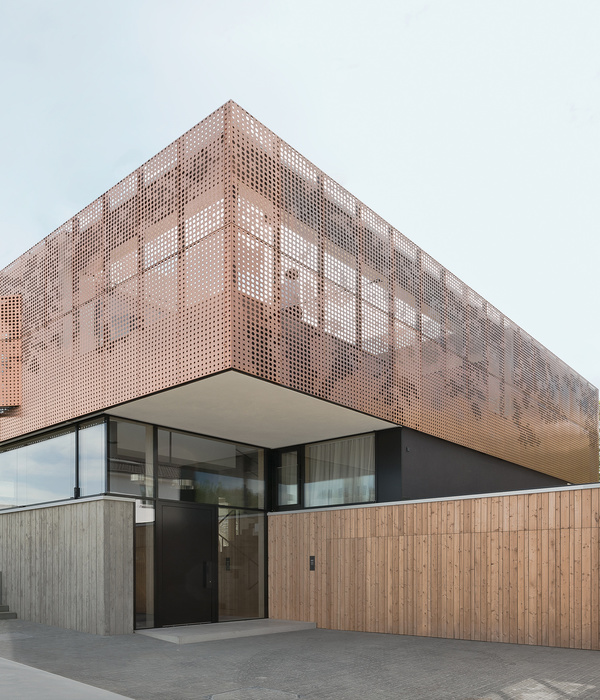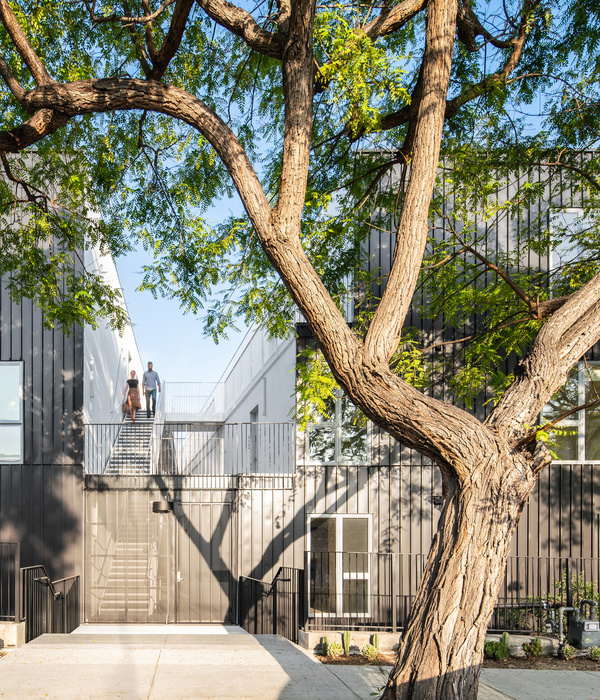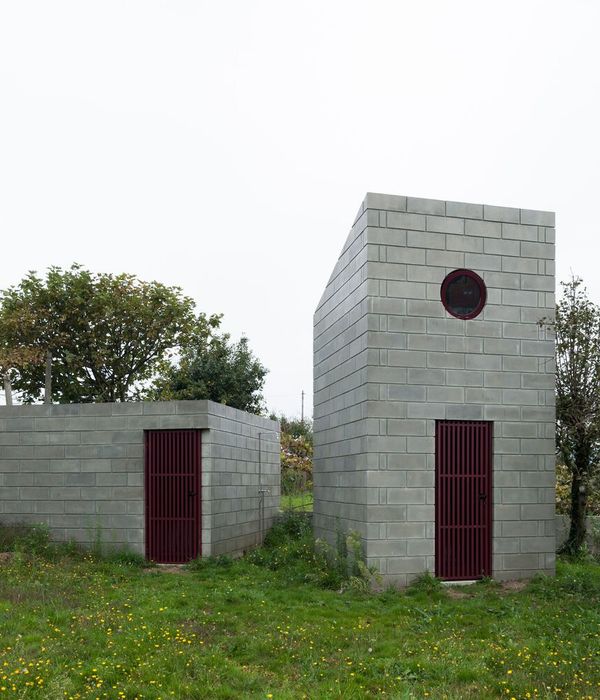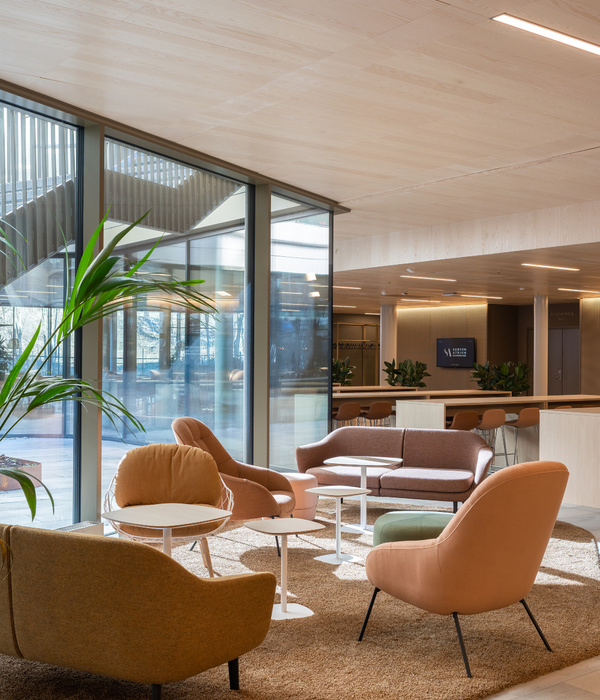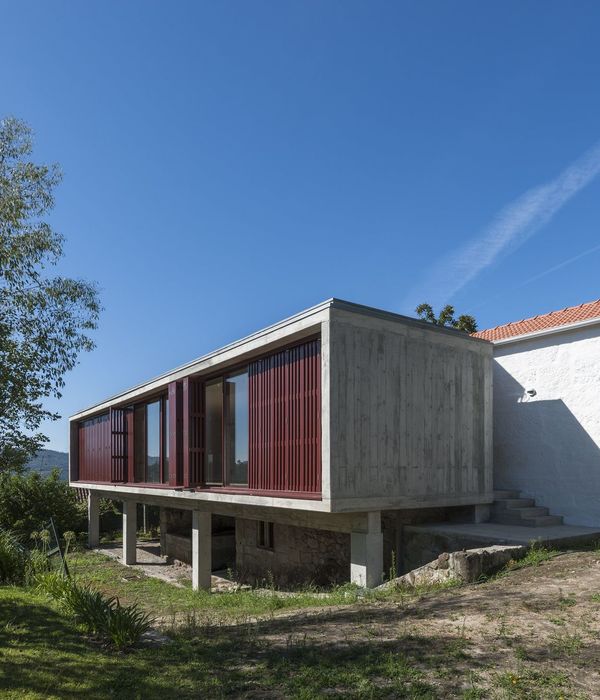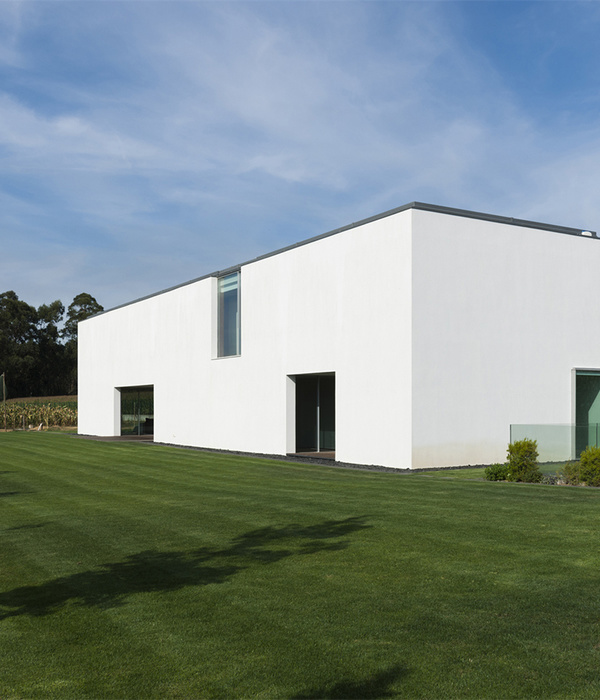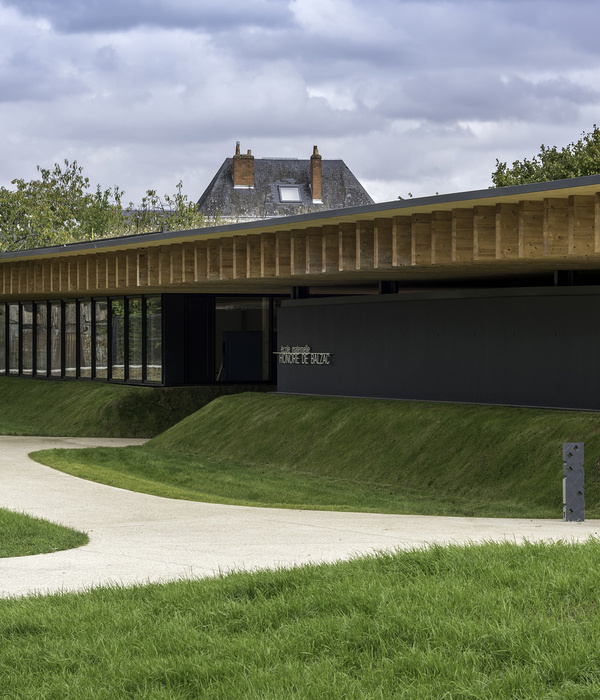Located in the beautiful condo called Quinta da Baroneza in Bragança Paulista, the residence was designed as a second home for a couple their guests such as sons, grandsons, and friends With a view of the mountains from the front façade and a preservation area at the back, the main level was settled at the highest point of the site.
On the ground floor, the access of the cars, deposit, and service are separated by an open garden which is the arrival hall of the level. Passing through the garden and below the green wall, the entrance door with the staircase led the way to the main floor.
The living area has large glass doors for both facades, allowing cross ventilation to the room. In the stone volume, a lounge and cinema room get the valley view. On the other hand, a spa with a sauna and hydromassage faces the preservation field and has direct access to the pool area. On the other side of the living room are the bedrooms situated at the front of the site. At the center, the kitchen opens to the social area and has direct access to the service área at the lower level. At the other end of this volume are the tv room and the master suite facing nature.
Integrated into the living area a front balcony next to the lounge room faces the valley view and the gourmet balcony at the back next to the spa and pool area faces the green area.
{{item.text_origin}}


