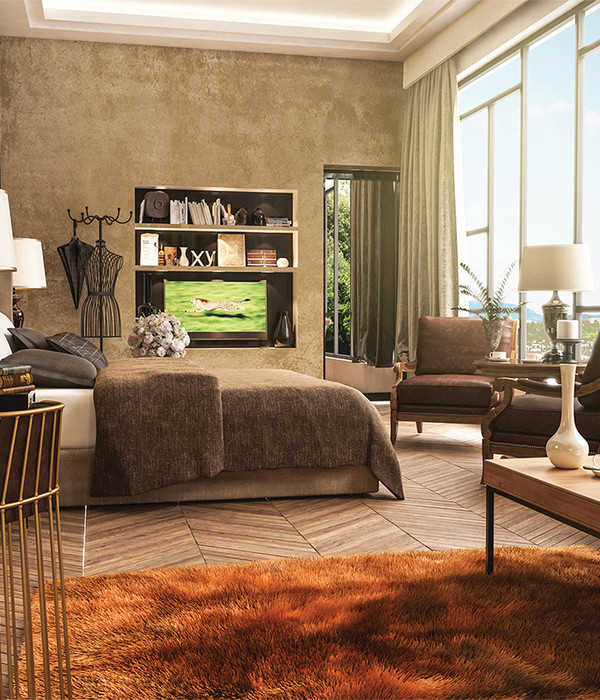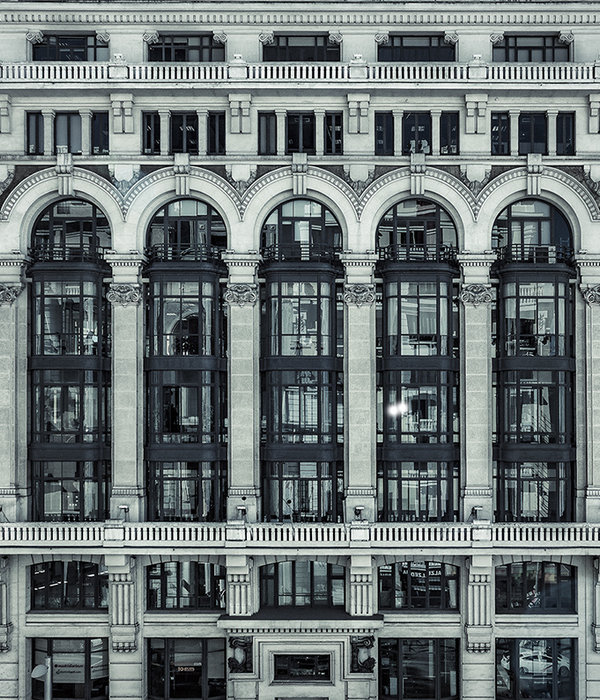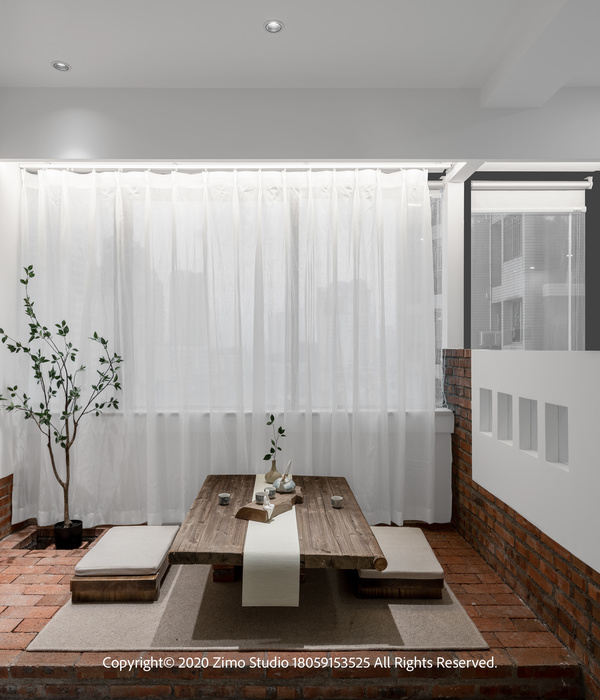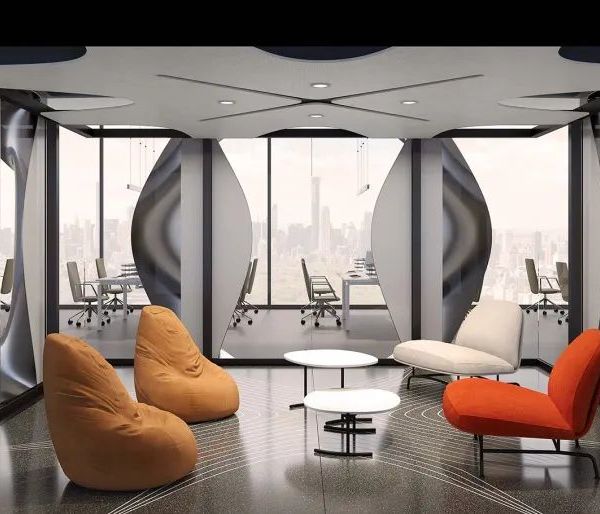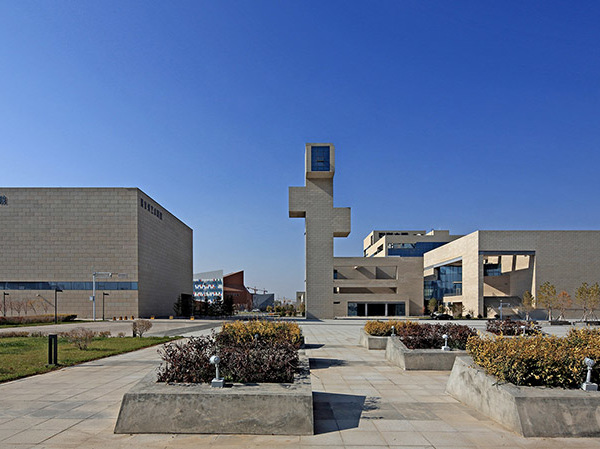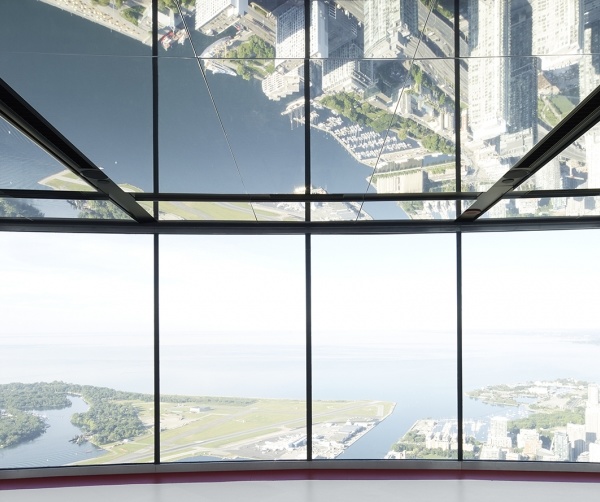Architects:CRBN | Carbone Arquitectos
Area :2500 m²
Year :2021
Photographs :Bruto Studio
Lead Architects :Franco Carbone, Marcelo Juan Carbone, Ignacio Germano, Leandro Furfori, Elizabeth Kessler, Maria Cecilia Perea
Work Documentation : Leandfo Furfori
Construction Management : Ignacio Germano, Maria Cecilia Perea
Project : Franco Carbone
Interiors : Elizabeth Kessler
Chief Coordinator : Marcelo Juan Carbone
Furniture Design : Somos Equipamiento
Lighting Design : Iluminacion Castelar
City : Ituzaingó
Country : Argentina
The project is located on a 1,300.00 square meter plot of land in the city of Ituzaingo (West Area of the Buenos Aires state). The area that since the advent of the two thousand has been modernized and to date is constantly changing and renewing. Understanding this synergy, product of the new urban logic, we thought of a project whose basic design premise contemplated developing a project that would give rise to a building that would coexist more or less harmoniously with the immediate environment and that, in turn, would be capable of withstanding the proposed future development for times to come.
The idea stems from the need to generate density by shaping new ways of living and improving the quality of living, comfort, and spatiality. For this reason, green spaces and natural lighting prevail in the project, constituting and enhancing the relationship between the interior and the exterior. The program is made up of two blocks linked by a vertical circulation. The building is developed on three floors and an accessible terrace where three types of two-bedroom dwellings between 70.00 and 85.00 square meters are housed. Although the typologies are similar, they present some functional alterations. Those on the ground floor have a private patio as an expansion, while those on the upper floors use balconies as an expansion. Additionally, the roof was thought of as an accessible area in order to generate new and diverse meeting spaces.
The material proposal accompanied by structural logic starts from the base of generating a building with a great visual impact, low maintenance cost, and a strong timeless imprint. For this reason, we decided to use noble materials of traditional construction. The masonry forming elements of vertical closure conjugated with large glazed surfaces constitute the perimeter enclosure while the horizontal surfaces materialized from exposed concrete slabs and beams that, at the same time as serving as structural support, endow the building with a strong material expression.
▼项目更多图片
{{item.text_origin}}

