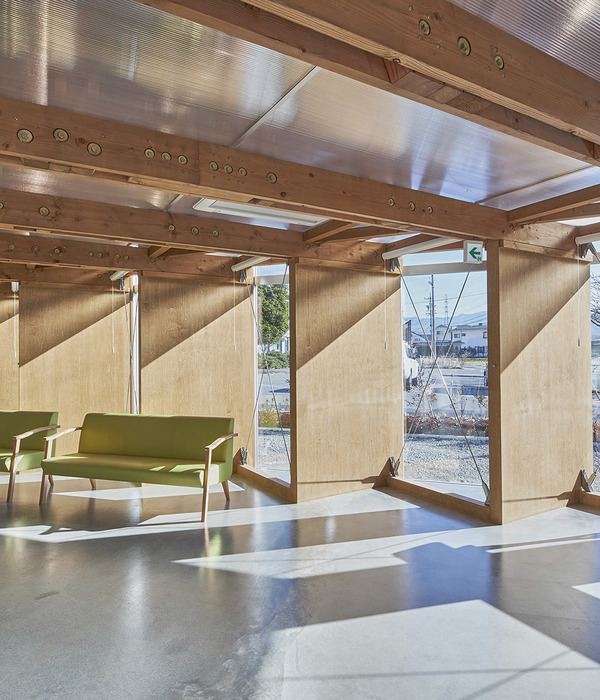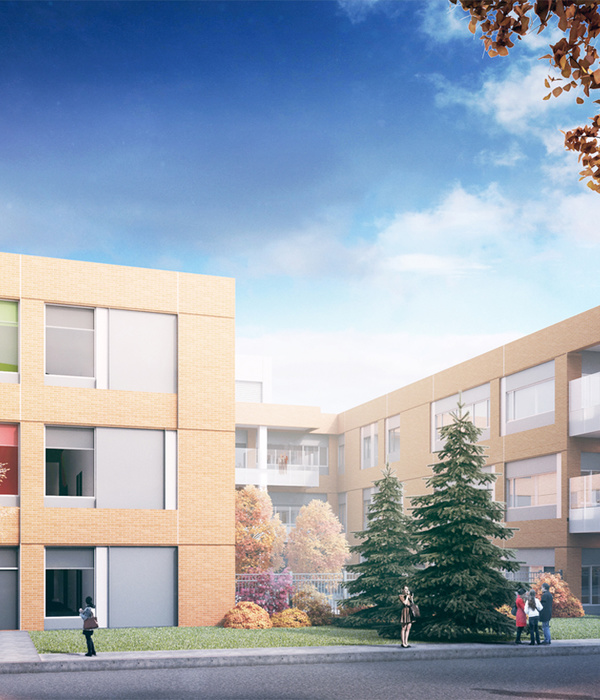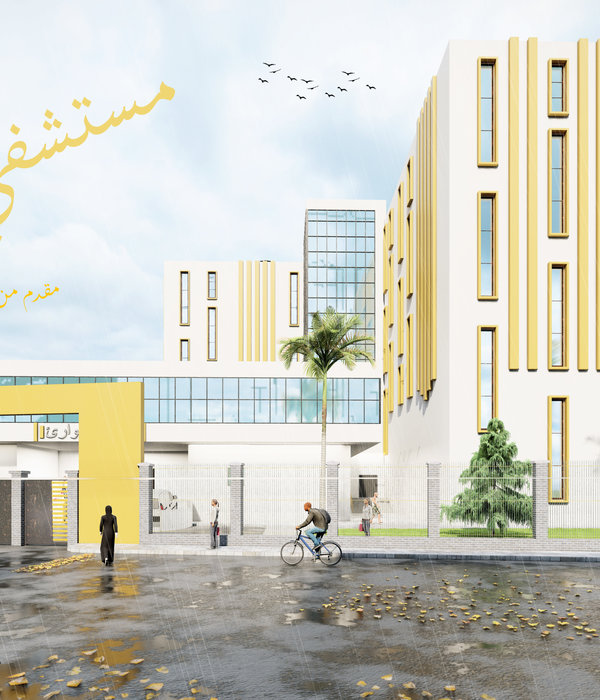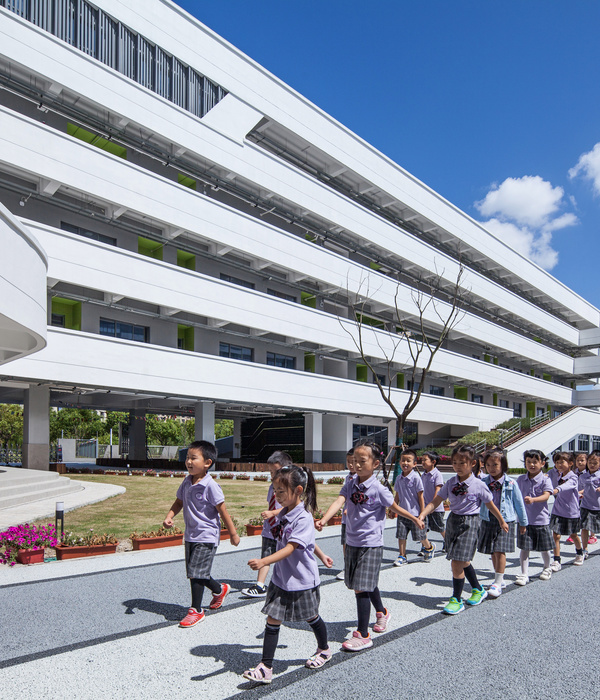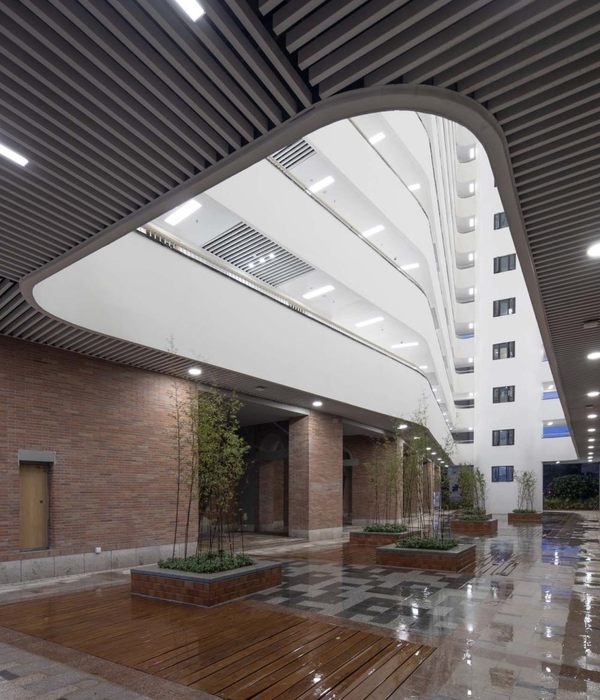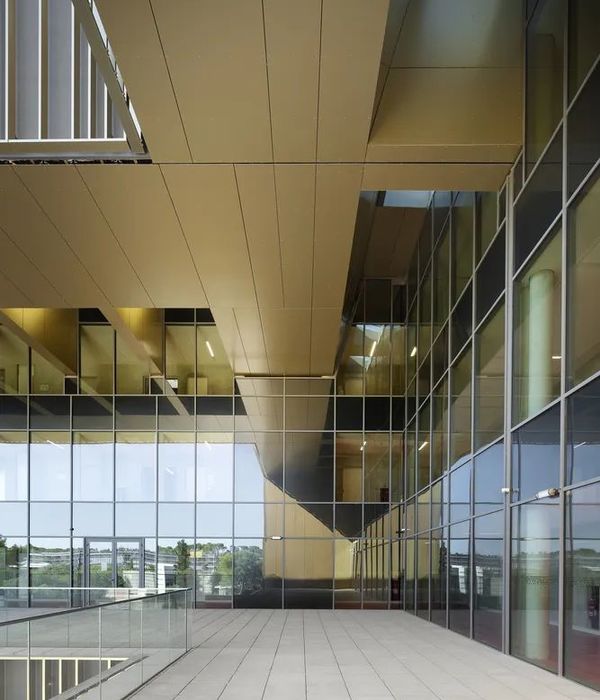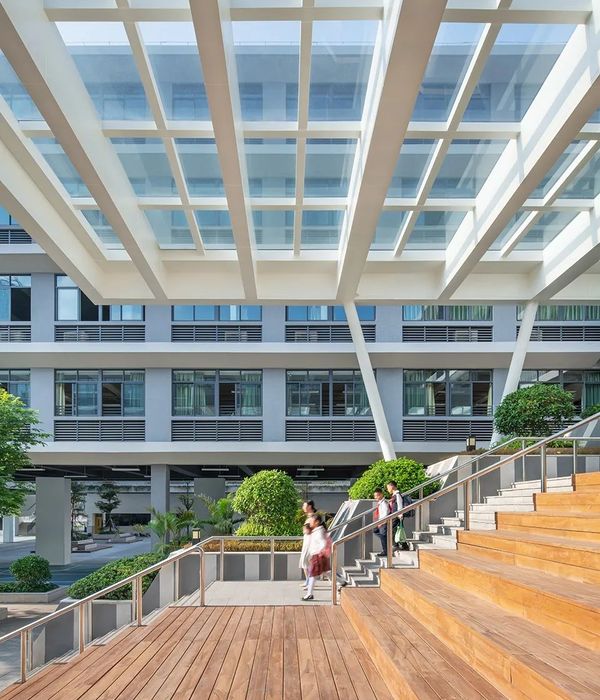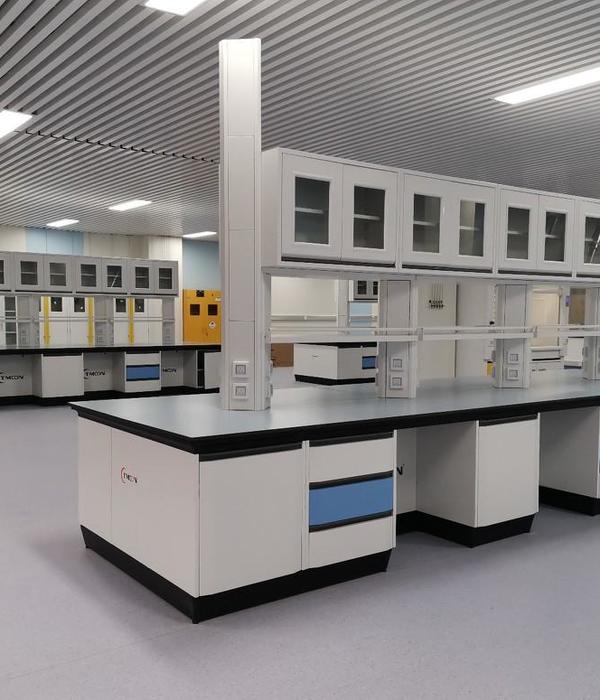Architects:dolmus Architekten
Area :4945 m²
Year :2021
Photographs :Roger Frei
Lead Architect :Cédric von Däniken
City : Eich
Country : Switzerland
The building is placed in front of a heterogeneous development structure of single and multi-family houses. By shifting the three six-family houses both horizontally and vertically, the building appears small and fits into the topography. Towards the hillside, the volume appears to be one-story high and three-story high towards the south. The apartment building fits independently in the shape of the plot and the topography. Three main entrances are accessed via spacious forecourts. Each stairwell gives access to 6 apartments on different levels and the garage below.
The building structure is repeated on each floor. Therefore, the loads can be carried downwards consistently and economically. The supporting structure consists of reinforced concrete ceilings resting on pillars. The installation zones are above each other. Suspended ceilings are provided in the adjoining rooms for the building services installations. The apartments are spacious and clearly structured. The adjoining rooms face north and the main rooms face south.
All apartments are related to each other through a superior spatial structure. Exciting room sequences are generated by distribution zones. All apartments have ideal sun exposure and a spectacular view of Lake Sempach and the mountains. Each apartment has a spacious balcony. The shifted arrangement of the apartments increases privacy on the balconies and terraces.
The western, northern, and southern facades are designed in restrained jetted exposed concrete. Additively arranged punched windows structure these facades. Three entrances to the house are defined with canopies, which structure on the logic of the volume arrangements. In contrast to the solid construction facades, wooden construction with a maximum of openings is planned for the southern facade.
The balcony layer in front results in an interesting play of light and shadow. Drop-arm blinds are arranged between the wooden pillars and enliven the facade. Stainless steel nets serve as railings, which are clamped between the wooden pillars. This enables the greatest possible view. The different facade structures unite to a uniform appearance with a memorable face.
▼项目更多图片
{{item.text_origin}}

