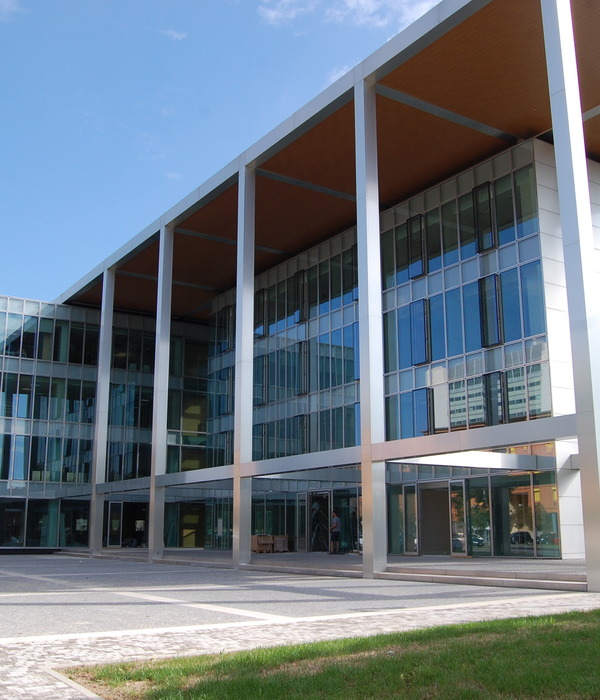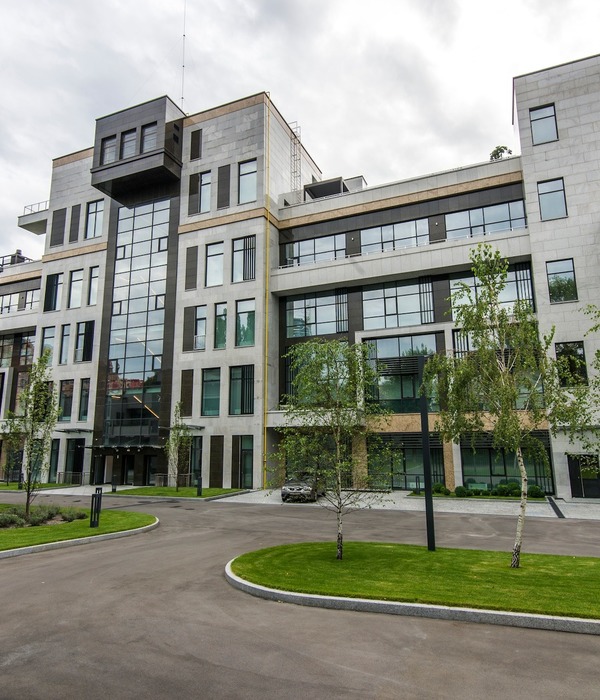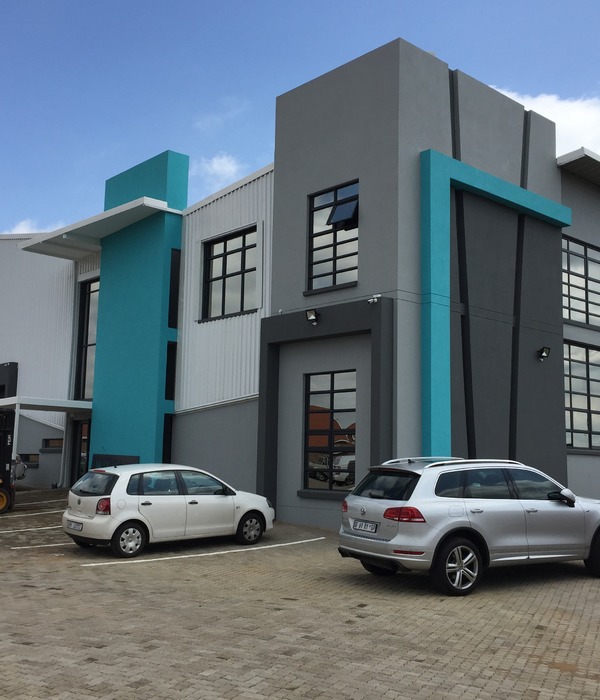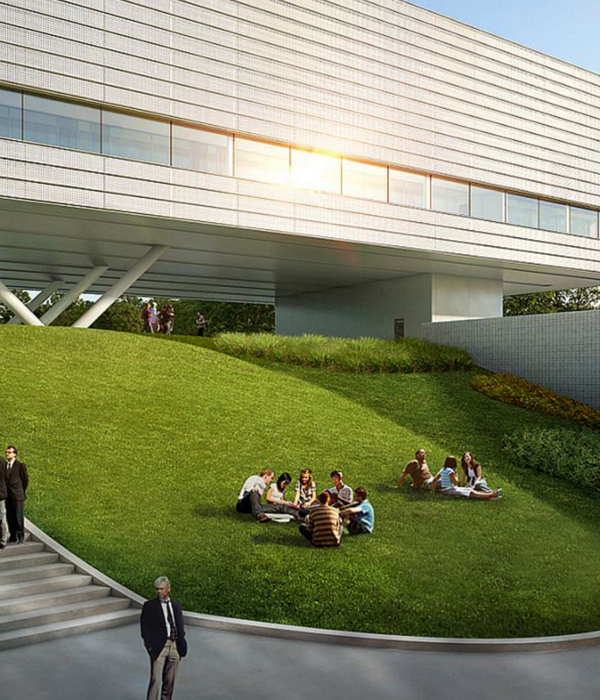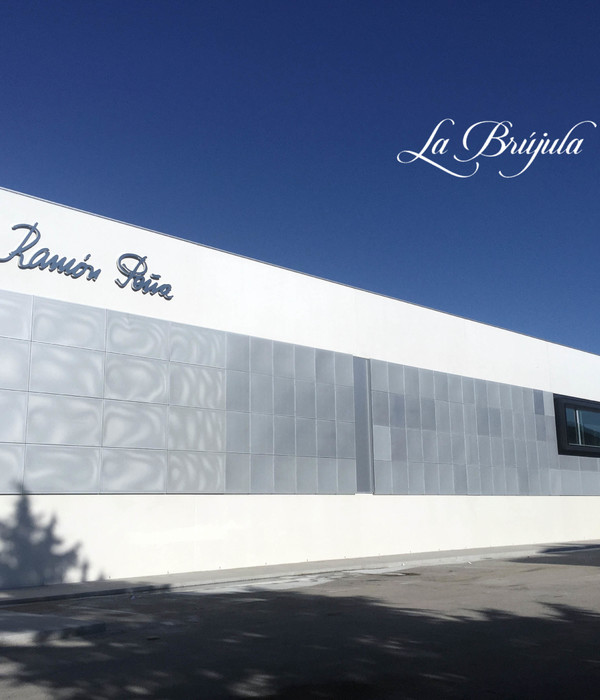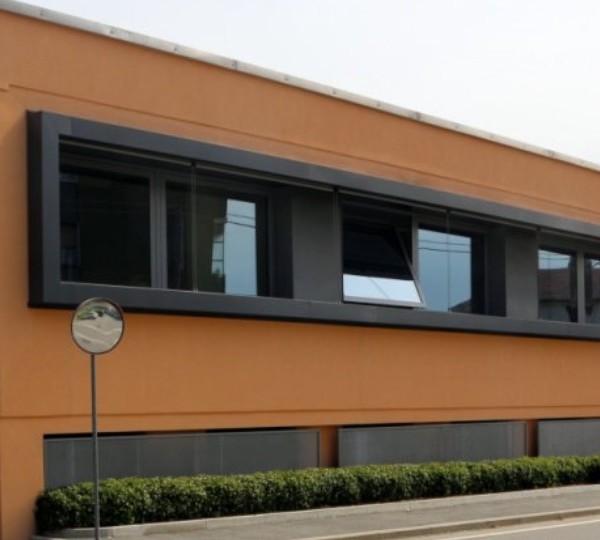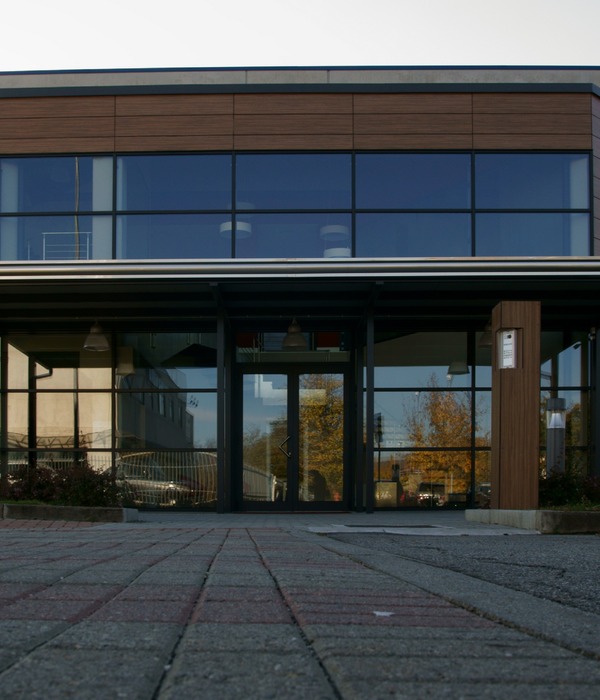Architects:PAB Architects
Area:17500m²
Year:2019
Photographs:Yerçekim
Manufacturers:AutoDesk,Chaos Group,Novawood,Trimble
Design Team:Pınar Gökbayrak, Ali Eray, Burçin Yıldırım, Çağlar Yılmaz, Sinem Yardımcı, Ekin Aytaç, Arzu Meyvacı, Serkan Polat
Clients:Governor of Çanakkale
Country:Turkey
Text description provided by the architects. Gökçeada High School Campus consists of a high school, a vocational school, a dormitory, a sports center, a conference hall, and a library. The campus is situated on Gökçeada Island in Aegean Sea. PAB Architects won the architectural competition in 2014 and the realized design is in use by 2019. The design of the campus proposes an alternative, innovative and participatory learning environment which puts the student in a central role. The main aim of the project is to create an 'open campus' by an integrated life between educational-social spaces of the school and the urban environment. Being on an island, the town is an isolated settlement with limited resources. Having townspeople to share the library, conference hall, sports center, cafeteria, and open air facilities together with the students both enables an efficient use of limited resources as well as creating a rich social interaction. The campus is planned not only to serve students, but all islanders, to be integrated with the urban life to overcome the lack of social facilities on the island.
The main street axis coming from the town center first meets the front façade of the school buildings and later flows into the open plaza surrounded by social facilities. An islander can freely access the plaza and the surrounding sports center, conference hall, library, and other social facilities and then can stroll into the landscape to be designed in the second phase as a recreational zone. The facilities of the campus become a part of the daily life of the townspeople and act as a catalyst to transform the urban environment. Learning spaces are also planned to be shared by high school and the vocational school students, to enhance the interaction between students and teachers. Fragmented, low-rise educational buildings with different access points cluster around courtyards and semi-open spaces with different characteristics. These social spaces deepen the sense of belonging; enhance the open air use, physical activities and therefore interaction. The fragmented space organization continues indoors by niches on corridors for informal meetings and social corners, terraces and gallery spaces which result in learning to continue out of the classroom.
Common areas used by both schools (art and music rooms, laboratories, workshops, cafeteria) create a porous ground floor which is transparent and having an easy flow through courtyards, encouraging students to be participative, inquisitive and learning from each other. A passerby can listen to the melodies coming from the music room which acts as a stage opening towards the public street, or a student can observe the artworks through the transparent glass façade in the courtyard. Gökçeada is a characteristic island in Northern Aegean Sea with small-scale masonry houses in organic urban patterns. Local masonry stone used and the fragmented low-rise building blocks relate with this context both physically and conceptually with its scale and material choice. Bigger volumes such as sports center and conference hall are half-way embedded with the help of the level difference to sustain a human scale environment in relation with the natural surroundings. The compact master plan uses the former building footprints for the new blocks to preserve and use the vast and green open spaces of the campus as outdoor areas.
Project gallery
Project location
Address:Gökçeada/Provincia de Çanakkale, Turkey
{{item.text_origin}}





