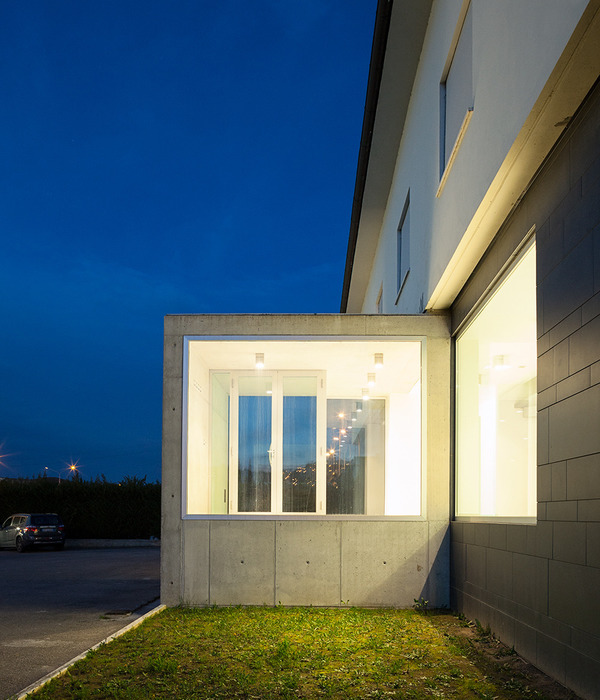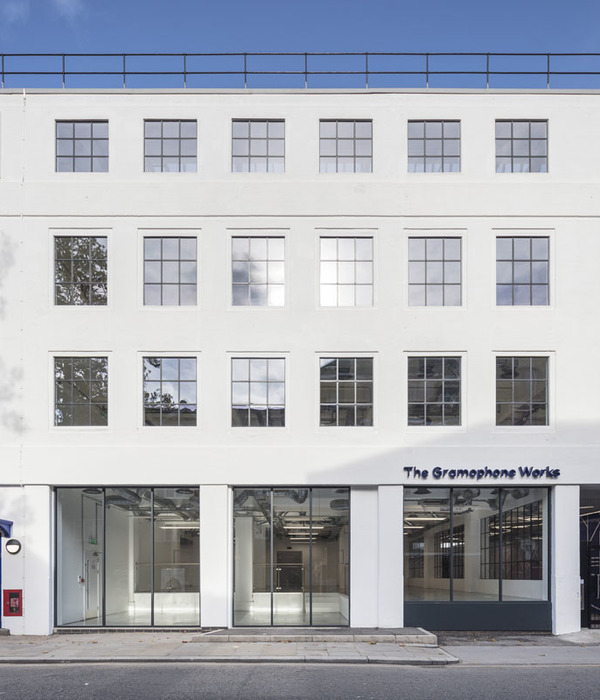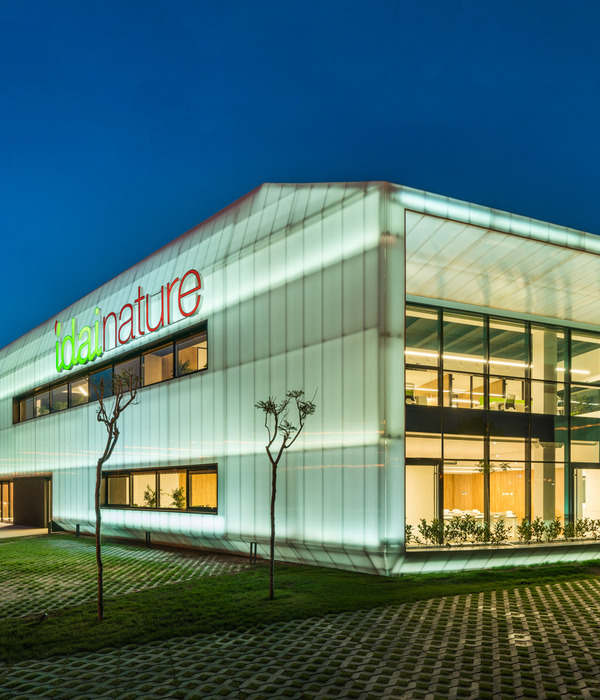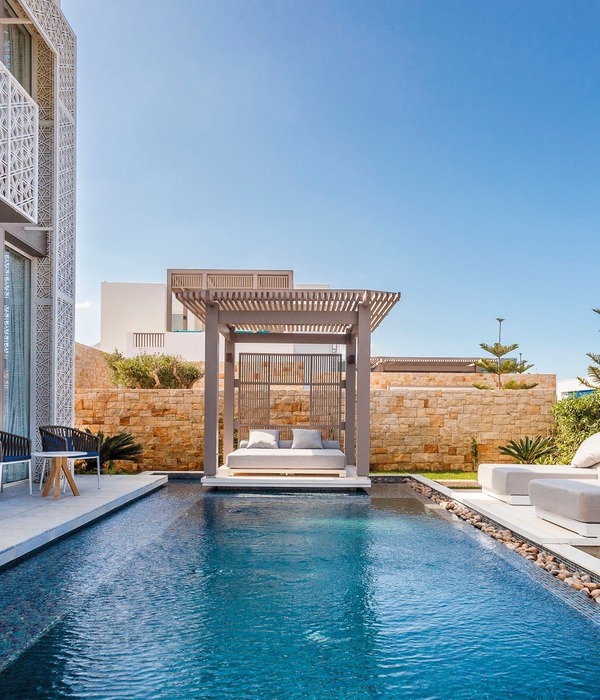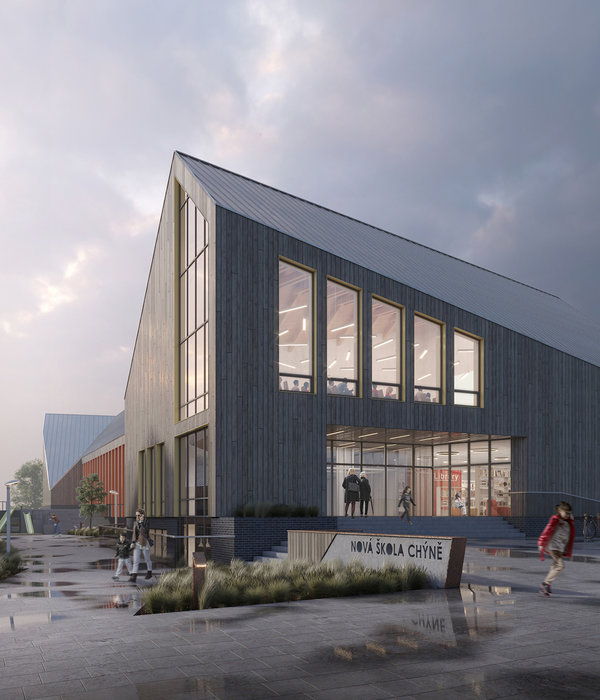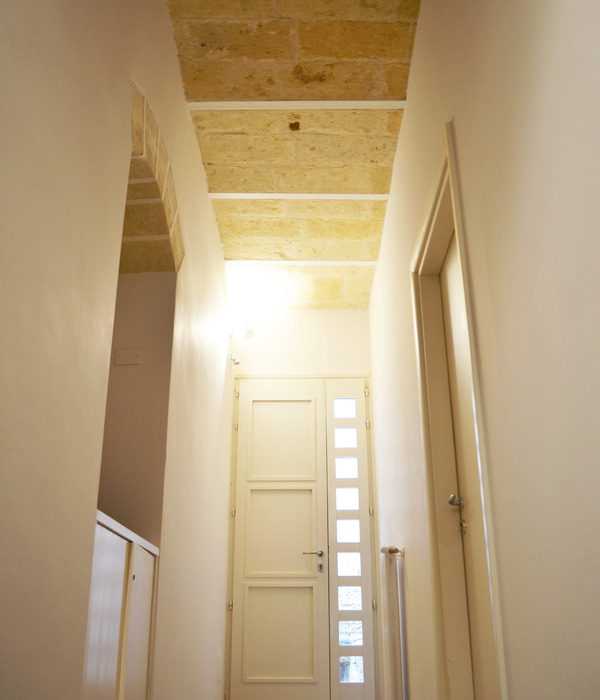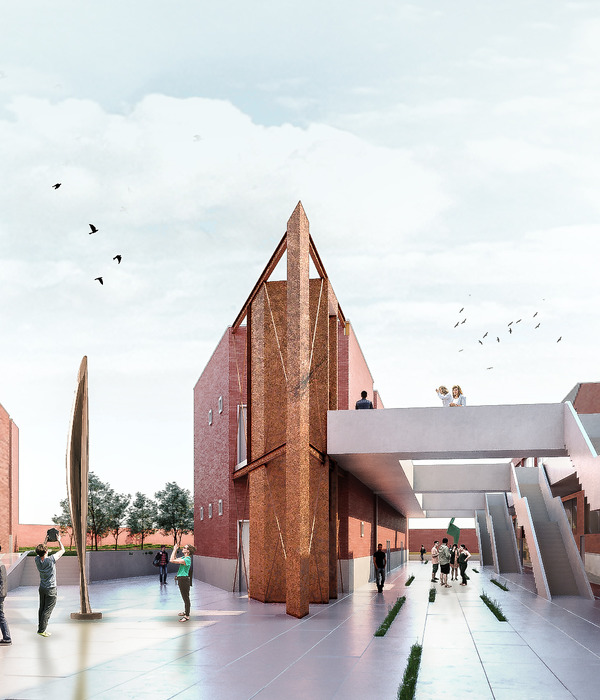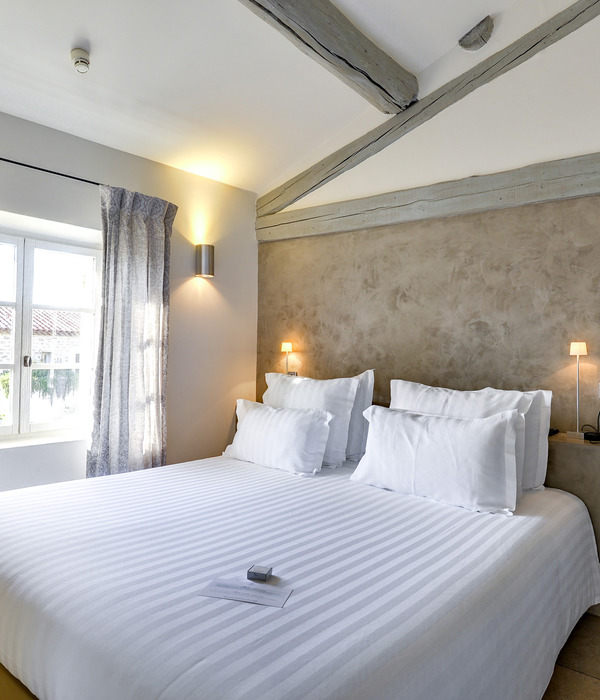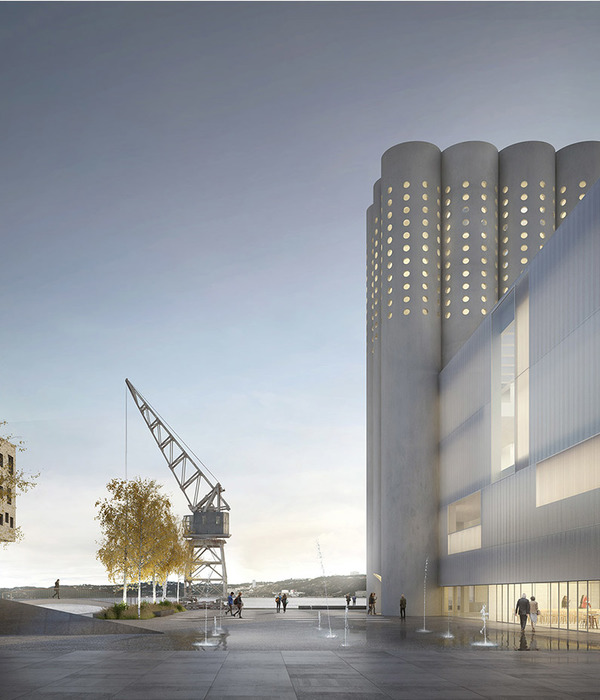- 项目名称:主教门广场一号
- 项目类型:高层住宅酒店综合体
- 设计方:PLP建筑事务所
- 完成年份:2021
- 项目地址:英国伦敦:80 Houndsditch,London,UK,EC3A 7AB
- 建筑面积:49800 ㎡
- 摄影版权:Jack Hardy,Julian Abrams
- 客户:UOL Group Limited
- 设计团队:PLP建筑事务所(建筑师),Yabu Pushelburg(酒店室内设计),MSMR(高端住宅室内设计)
- 幕墙顾问:Eppag
- 照明顾问:Inverse
该项目由华业集团(UOL Group Limited)打造,标志着新加坡开发商在英国的第一个重大项目。
主塔楼设有欧洲第一家泛太平洋酒店,酒店上方是Sky Residence高端住宅。
该开发项目开放并重新连接了场地与周围丰富的历史街区。
Created for UOL Group Limited, this marks the Singapore-based developer’s first major project in the UK.
The main tower houses Europe’s first Pan Pacific hotel, with luxury residential apartments (The Sky Residences) above.
The development opens up and reconnects the site with the surrounding richly historic neighbourhoods.
PLP建筑事务所设计的伦敦金融城“主教门广场一号”项目已于2021年完工。该综合城市开发项目围绕着一个崭新的大型公共广场,成为了主教门大街的活力中心。
PLP Architecture’s One Bishopsgate Plaza in the City of London is now complete. The project rejuvenates a key site along Bishopsgate into a dynamic mixed-use urban development organised around a large new public plaza.
主教门大街一号,One Bishopsgate Plaza
主教门广场一号是近年来在伦敦金融城中建造的第一个高层住宅酒店综合体。该项目充分体现了伦敦市对城市综合开发的策略,为城市保持24小时活力做出了特殊的贡献。该项目包括一座全新的43层塔楼,以及一栋位于德文郡街的改造扩建的维多利亚式建筑,其内设有设计师精品店,目的地餐厅和现代酒吧。
One Bishopsgate Plaza is the first high-rise residential and hospitality development built in the City in recent years and stands as a bold commitment to the continued vitality of the area, contributing to the city’s ambitions to become a 24-hour destination. The site includes a new 43-storey tower to house the hotel and residential uses along with a refurbished and extended Victorian building lining Devonshire Row that incorporates restaurant, office and retail space.
街景视角,view from the street
该项目基地位置独特,位于喧嚣的金融城和充满活力的斯皮塔菲尔德(Spitalfields)居民区之间。在个性如此不同的街区内,项目成为了伦敦新旧建筑并置的缩影,并通过周边流线的组织和公共空间的营造把两个丰富的文化历史中心无缝连接在一起,使其成为24小时生活,工作和休闲的新目的地。
The development is situated on a unique site between the bustle of the city and the vibrant residential neighbourhoods around Spitalfields and Petticoat Lane Market to the east. It acts as a mediator between these contrasting districts, establishing new routes to and through the site for local inhabitants and visitors alike.
▼塔楼幕墙,tower facade
▼幕墙细部,details
面对主教门街的全新的公共广场也是这个项目的特色之一。在市中心寸土寸金的地段打造这样一个引人入胜的公共广场以吸引更多的人流,成功营造了市中心的不眠之地。
The welcoming and accessible environment established by a new plaza – the largest along Bishopsgate – has created a lively public realm that helps to draw people in, contributing to the city’s ambitions to become a 24-hour destination.
塔楼入口,Entrance
塔楼由泛太平洋伦敦酒店及上部的 Sky Residence 高端住宅组成。这个五星酒店的开业标志着泛太平洋酒店对设计风格和其气质在欧洲的全新演绎。位于塔楼下部的酒店包括237间豪华客房,由著名室内设计师 Yabu Pushelberg 设计。该酒店集健身、营养、水疗护理于一体,是伦敦第一家拥有整层WELLBEING楼层的酒店之一。时尚的设计美学与无与伦比的健康策划相结合,为伦敦提供最具创意的健康修养之地。
位于塔楼上部的160户 Sky Residence 以其开放、灵活的布局为特色,通高的玻璃让视线毫无阻挡,坐拥伦敦金融城无敌景致。塔楼内提供了一系列的公共设施,包括位于广场下方的可容纳400人,伦敦金融区内最大,设备最先进的太平洋宴会厅。该宴会厅可通过自动扶梯从广场直接进入。
The five-star Pan Pacific London hotel is located on the tower’s lower floors and offers 237 luxurious guestrooms with interior design by the noted practice, Yabu Pushelberg. Above this, 160 Sky Residences feature open, flexible layouts and full height glazing affording dramatic views over the surrounding area. A range of public and private amenities are incorporated across the site, including the subterranean Pacific Ballroom nestled below the plaza, a dedicated Wellbeing Floor, a gymnasium, and cafes and restaurant facilities for guests and residents.
泛太平洋酒店大堂,Pan Pacific Lobby
▼泛太平洋酒店室内游泳池,Pan Pacific London Pool
塔楼的设计充分体现了项目对建成质量的超高要求。大面积的玻璃幕墙与铜质百叶相结合,为塔楼提供了视觉的多样化和丰富性。建筑体量的侧退和变化,形成了室外露台和其他休闲区域,挺秀轻盈的塔楼与周边的大量实体建筑形成了鲜明的对比。
The tower is designed to reflect the quality and ambitions of the overall development, with extensive glazing incorporating bronze louvred screens in varying configurations that provide aesthetic differentiation and architectural sophistication to the overall form. The building steps back as it rises, accommodating terraces and other amenity spaces and lending visual contrast to the more solid and blocky forms of nearby towers.
高端住宅室内,The Sky Residences
▼室内夜景,night view, the Sky Residences
隐藏在巨大跨度的鳞状金属与玻璃弧面的屋顶下,这座拥有144年历史的德文郡宫(Devonshire House)经过精心改造和扩建,容纳精品商店、餐厅和时尚酒吧。建筑的部分外墙被精心复刻,利用原始材料和施工法来建造新的外立面。保存的原有外墙也使用传统的工艺和技术进行修复和整葺。翻新如旧,新旧立面的完美和谐体现了建筑师对历史及文脉的最大尊重和保护。
The 144-year-old Devonshire House has been thoughtfully reconsidered and expanded, with shops, a restaurant, and a cocktail bar -tucked below a dramatic scale-like curved aluminium and glass free-spanning roof. A portion of the building has been meticulously replicated utilising the original materials and construction methodology to match the existing building, and a listed façade has been repaired and reintegrated using traditional craftsmen and techniques.
▼德文郡宫屋顶,Devonshire House Rooftop
"主教门广场一号"致力于打造伦敦金融城的新地标,成为一个集会议、生活,工作和休闲于一体的新目的地,并助力伦敦金融城进一步成为国际商务与休闲的全球中心。
One Bishopsgate Plaza works holistically to embrace the City of London’s goals of becoming a more inclusive place for meeting, living, working and exploring. It stands as a bold new step for visiting and living in the City and supports its future growth as a global centre for international business and leisure.
夜景,night view, One Bishopsgate Plaza
▼首层平面,ground floor plan
▼2层平面,level 2 plan
▼4层平面,level 4 plan
▼6层平面,level 6 plan
▼26层平面,level 26 plan
▼德文郡宫立面,Devonshire House Elevation
▼北立面,north elevation
项目名称:主教门广场一号
项目类型:高层住宅酒店综合体
设计方:PLP建筑事务所
公司网站:完成年份:2021
项目地址:英国伦敦:80 Houndsditch, London, UK, EC3A 7AB
建筑面积:49800
摄影版权:Jack Hardy, Julian Abrams
客户:UOL Group Limited
设计团队: PLP建筑事务所(建筑师)、Yabu Pushelburg(酒店室内设计)、MSMR(高端住宅室内设计)结构/机电/消防顾问: WSP
历史建筑顾问:Donald Insall Associates
幕墙顾问:Eppag
照明顾问:Inverse
成本估算: Alinea Consulting
规划顾问:DP9
Project name: One Bishopsgate Plaza
Project type: high-rise residential and hospitality development
Website:Completion Year: 2021
Project location: 80 Houndsditch, London, UK, EC3A 7AB
Gross built area: 49800㎡
Photo credit: Jack Hardy, Julian Abrams
Clients: UOL Group Limited
Design Team: PLP Architecture (Architect); Yabu Pushelburg (Interior Design, Hotel); MSMR (Interior Design, Sky Residences)Fire, MEP, Structural Engineer consultant: WSP
Historic Buildings Consultant:Donald Insall Associates
Facade Consultant:Eppag
Inverse:Inverse
Quantity Surveyor: Alinea Consulting
Planning Consultant:DP9
MORE:PLP Architecture
,更多请至:
{{item.text_origin}}

