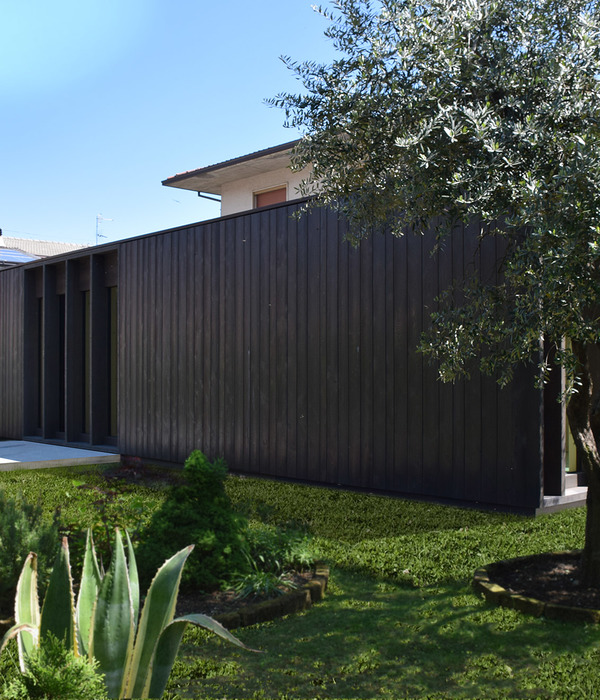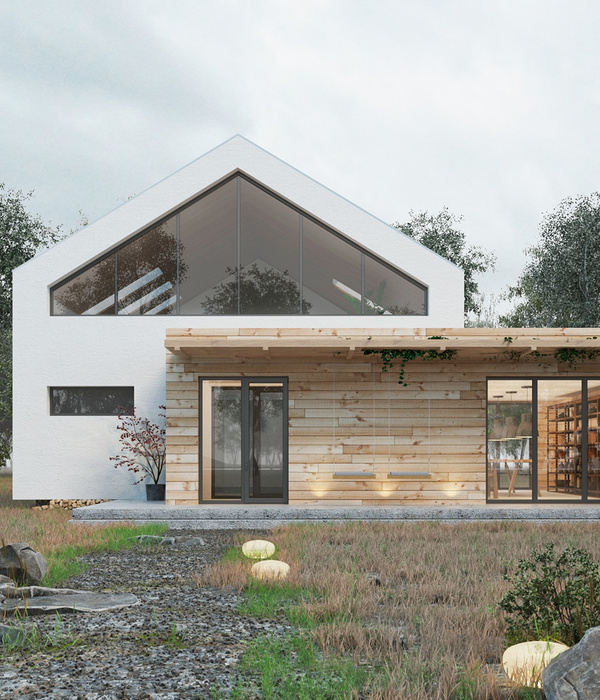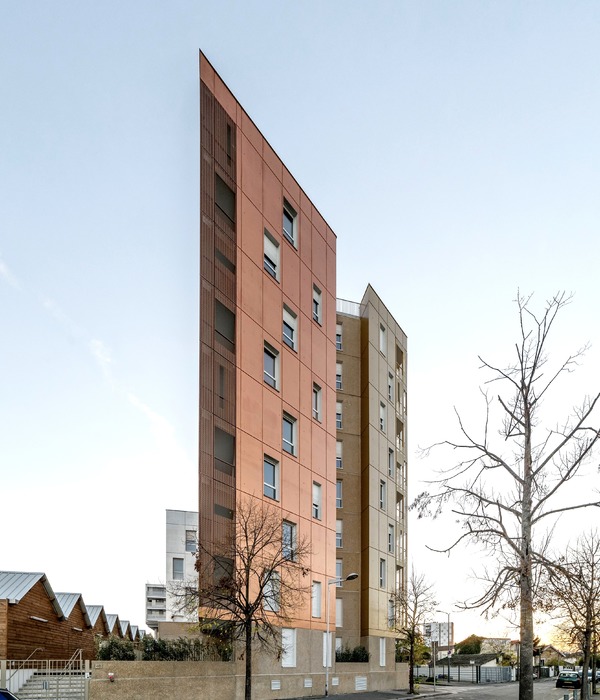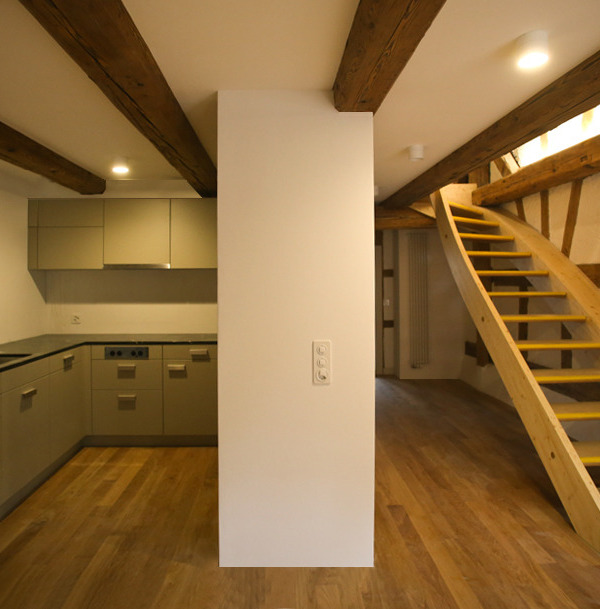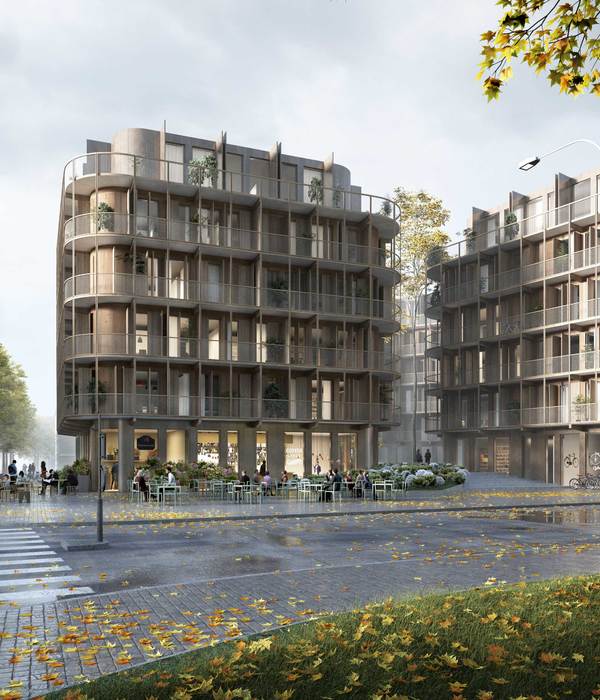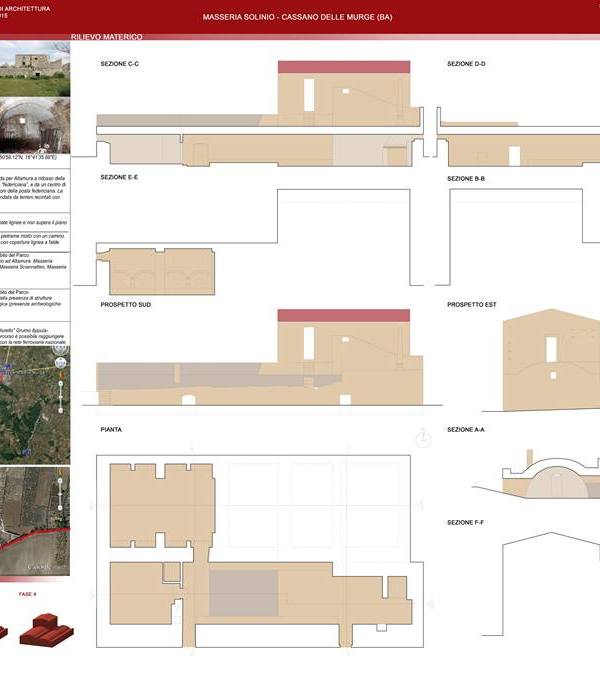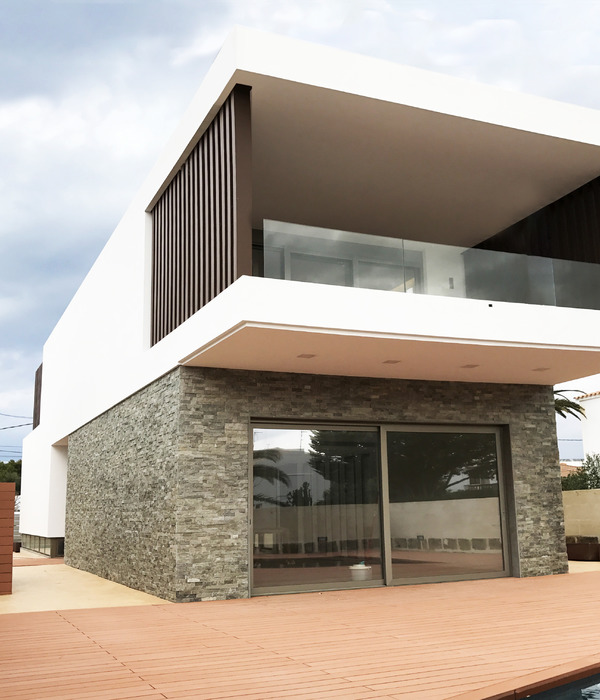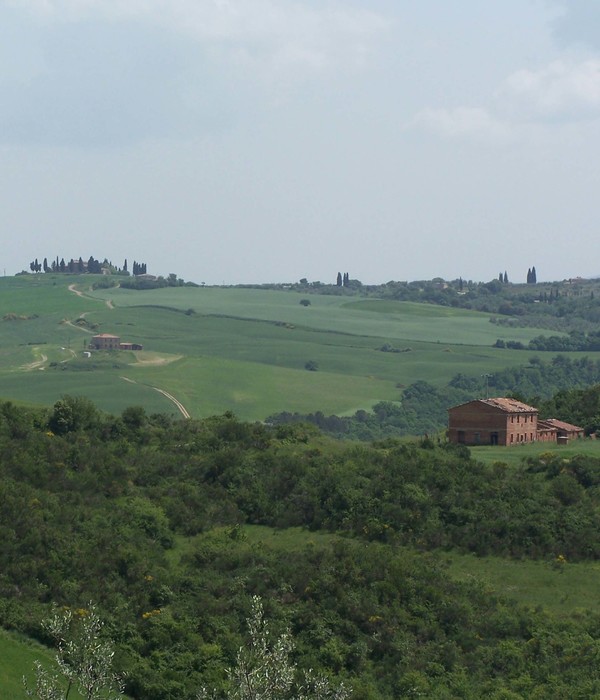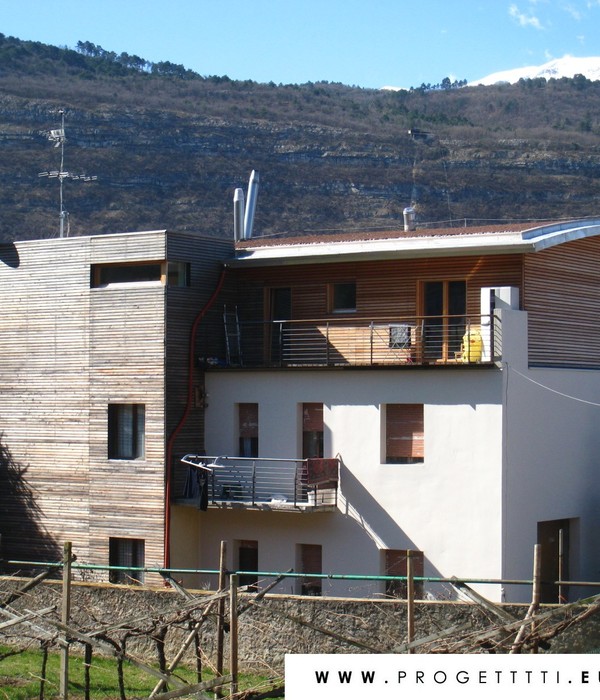Architects:Neiheiser Argyros
Area:250 m²
Year:2022
Photographs:Lorenzo Zandri
Structural Engineering:Constant Structual Design
Mechanical Engineering:McDermott Consulting
Main Contractor:Optimal Build
Design Team: Xristina Argyros, Ryan Neiheiser, George Foufas, Eleni Vagianou, Alkisti Michelatou
Landscape Design: Joanne Bernstein
City: London
Country: United Kingdom
The Steele’s Road House renovates and extends a Victorian-era terrace house in West London, opening the floor plan, bringing in more natural light, and connecting the interior with a large rear garden. The main objectives of the project were to connect the house with the garden and to visually ‘expand’ the interior space of the house without necessarily adding more area.
The design can be understood as a series of small spatial modifications that accumulate to make a significantly bigger and brighter home. Interior walls are removed and new structural bracing is introduced, allowing for the living spaces to be significantly enlarged with continuous views from the front to the back of the house. The shared living spaces of the house are arranged on the raised ground floor with the private bedrooms located on the lower ground floor where side extensions and localized structural underpinning enlarge the footprint of the house and maximize its functionality for a growing young family.
New exterior patios are created on each level, forming a new ground that visually and physically extends the interiors outside, terracing up and down to connect with the garden The existing backyard ground is excavated and terraced so that the lower level bedrooms can directly access a newly planted garden. In a similar strategy, a small existing balcony is transformed into a generous terrace that also connects the upper level more seamlessly with the garden. Clay pavers on the ground and a deep red railing reinforce the physical and visual continuity between the upper terrace, garden, and lower patio.
The lower ground extension is expressed in stained Accoya wood cladding, defining a clear contemporary break from the Victorian detailing above. Generous new skylights are strategically placed to filter light deep into the floor plan. A green roof on the new rear terrace visually connects the garden and the life of the house on the upper ground level as well.
On the interior, it is a process of editing; strategically removing walls, cutting new openings, stripping off layers of plaster and paint, and having a light touch with the choice of new materials to allow the space to breathe and feel more open. Some original features of the house such as the fireplaces and ceiling moldings are retained and renovated. In other locations, the original plaster walls are stripped away to reveal and express the underlying brick masonry. New steel and glass doors and windows complement the existing domestic features with an industrial aesthetic. There is an overall approach to materiality that celebrates the elemental and the tactile – with solid wide plank Douglas Fir floors throughout, Carrara marble on the countertops in the kitchen, and cementitious pink terrazzo in the hallway and new stairs.
Color has been used sparingly and deliberately to bring attention to specific features, emphasize continuity, and mark thresholds. Because the overall material palette is neutral, elemental, and raw, the colorful elements become more powerful. A pink balustrade and pink door frames define the entry space, dark blue cabinets contrast with the lightness of the Carrara marble and Douglas Fir flooring in the kitchen, while in the garden the red railing reinforces the continuity between the two patios and echoes the red of the native crab apple trees. In the entry to the master bedroom, dark blue walls and joinery create a transitional dark space that emphasizes the brightness of the bedroom beyond.
{{item.text_origin}}

