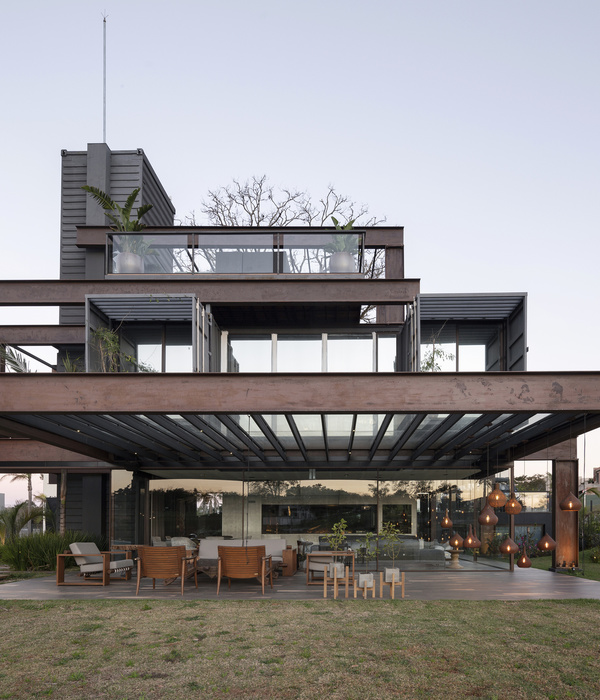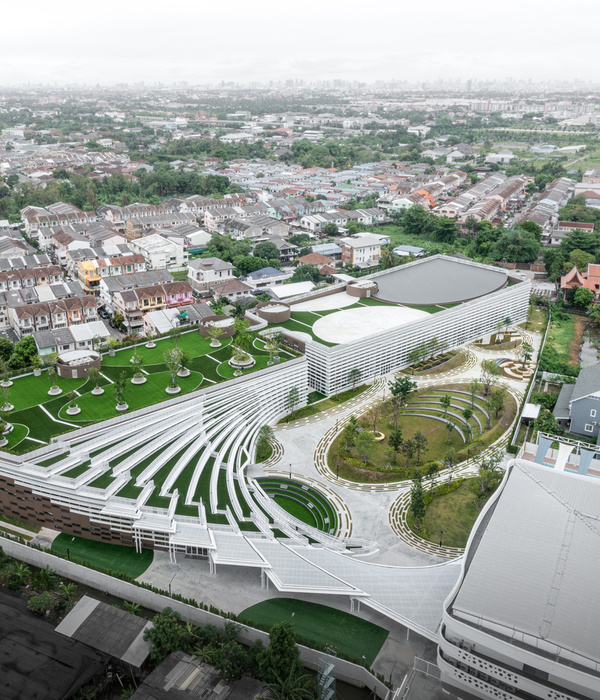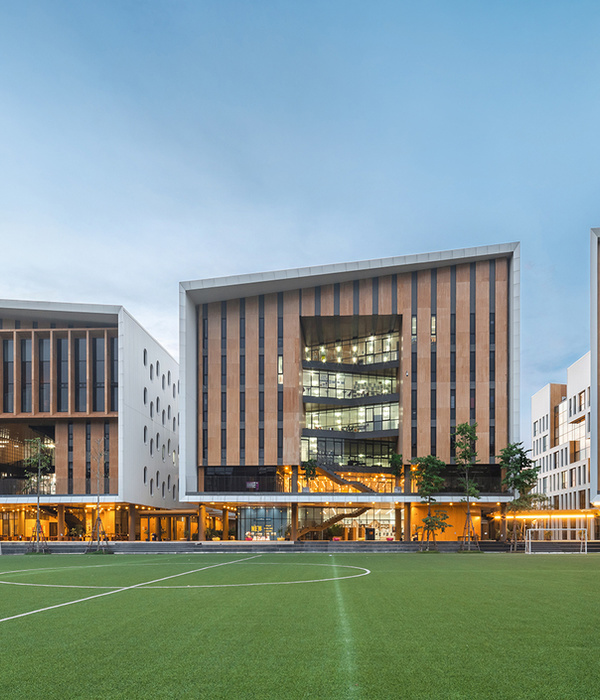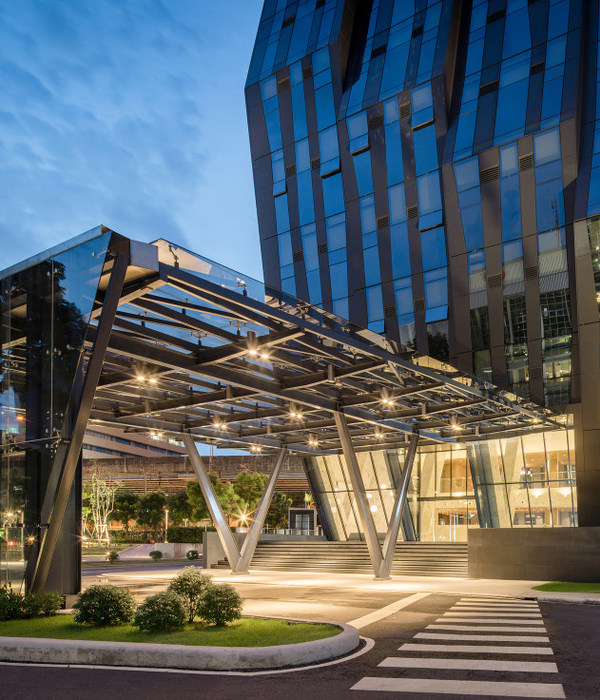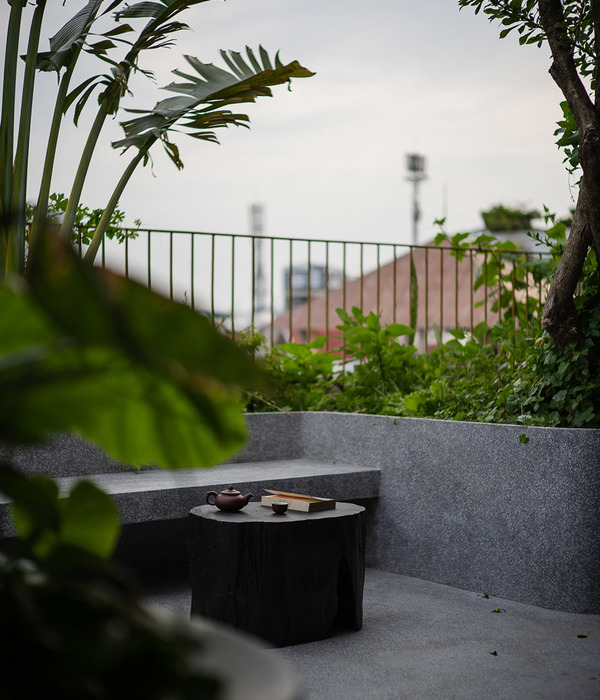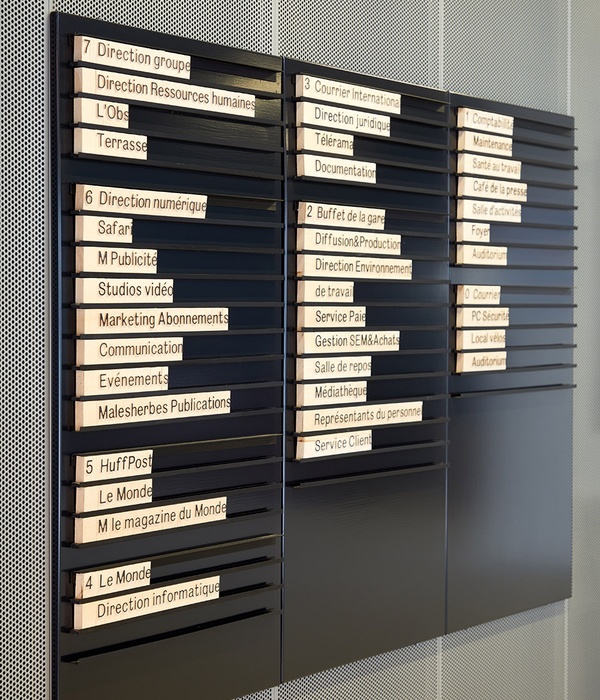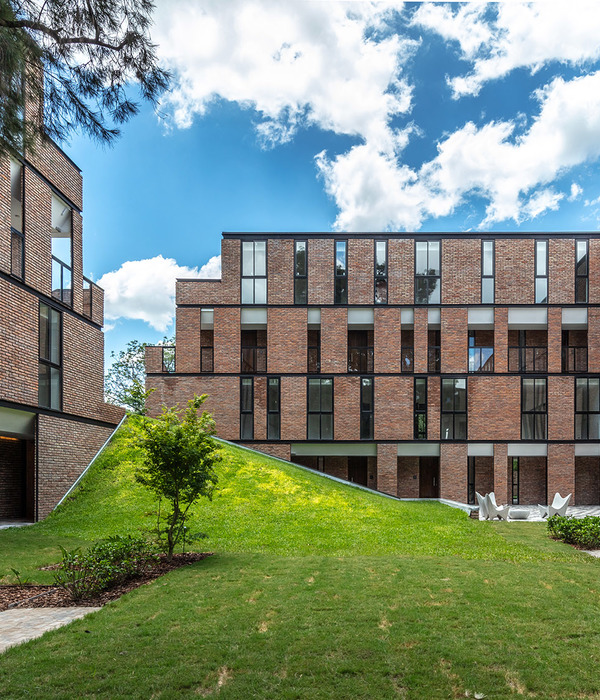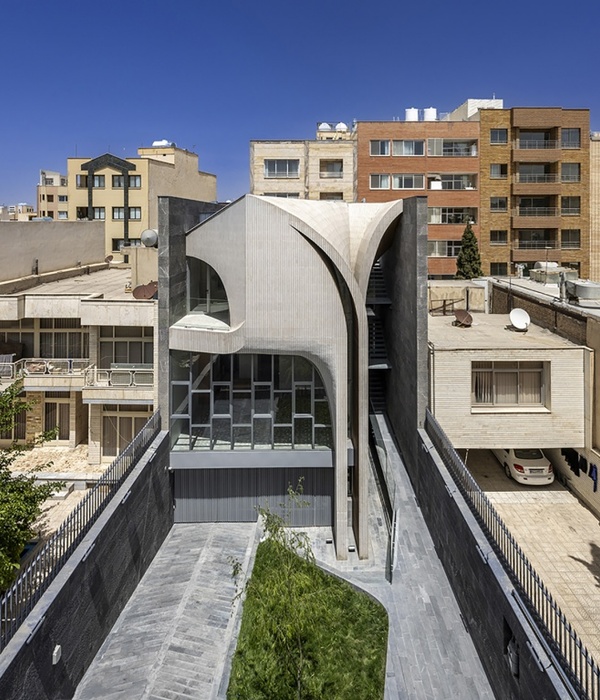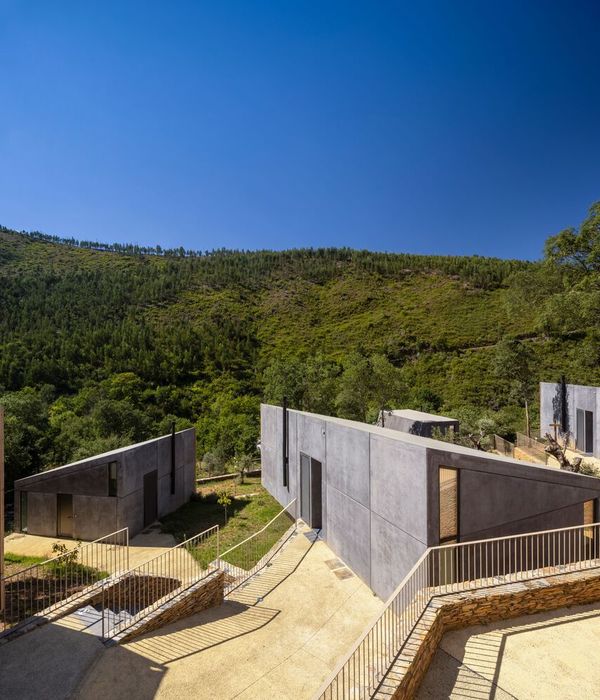This dramatic remodel of a non-descript 1950s hillside residence converts a two-story structure into a three-story home for a growing family. The home boasts contrasting but remarkable views of the city of San Francisco to the east and Sutro Tower to the west. The front and rear facades employ 20-foot-tall, 30-inch-deep steel brise soleils to deflect light and simultaneously frame cherished views while editing out less desirable ones. The southern and northern anchor walls are skinned with hand-troweled plaster and create visual and mental privacy from the adjoining neighboring homes. In between these walls reside crystalline glass-and-steel exterior structures that provide the family with remarkable eastern views of downtown San Francisco and beautiful sunset views through a canopy of backyard trees. A living roof provides ample insulation and rainwater purification as well as an inviting natural respite within the confines of an urban setting.
Sustainable design measures were applied throughout the home: high-performing roof insulation; thermally broken windows and doors; deep overhangs providing passive solar control; drought-tolerant, low irrigation landscaping. The building footprint itself is modest and narrow, allowing for cross-ventilation enabled by operable windows and doors throughout the house.
The interior of the home is sheathed in numerous species of wood that exude visual and tactile warmth. Custom builtin furniture furthers the intimate quality within the house while maximizing function within a modest building footprint. A biophilic ethos was paramount for the homeowners and permeates every room of the home.
▼项目更多图片
{{item.text_origin}}

