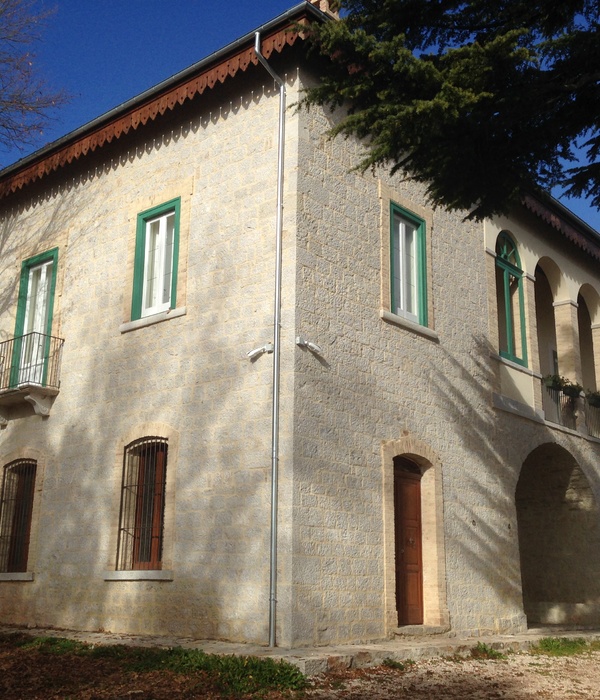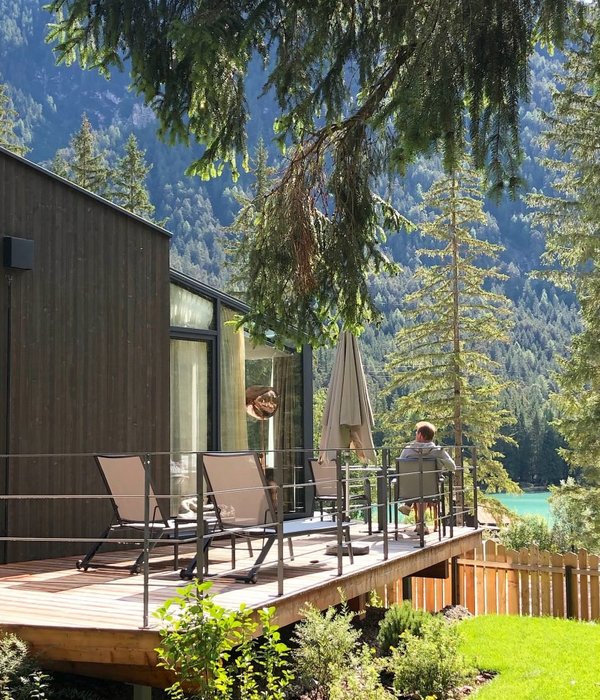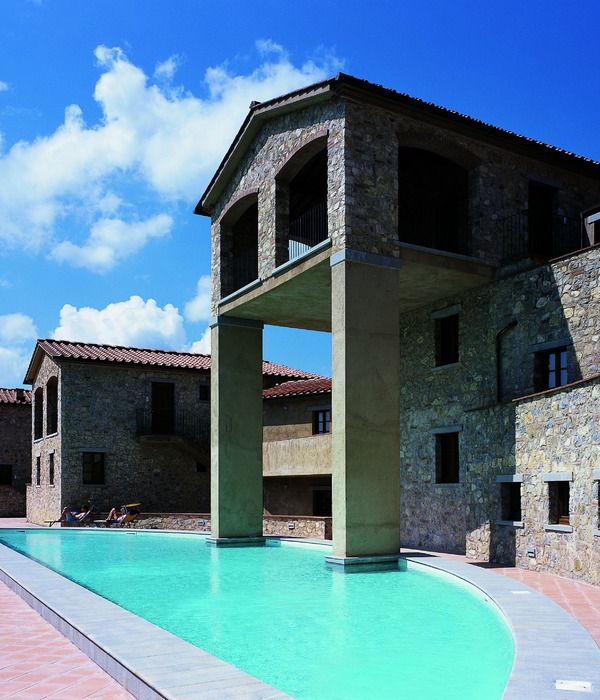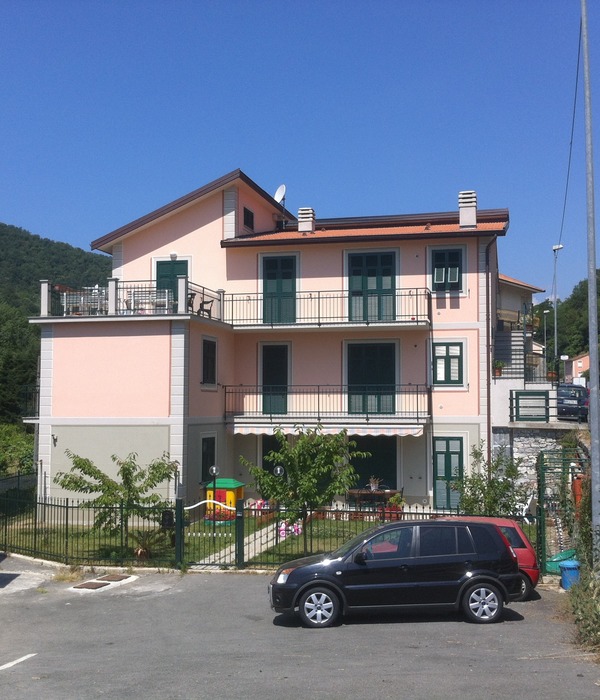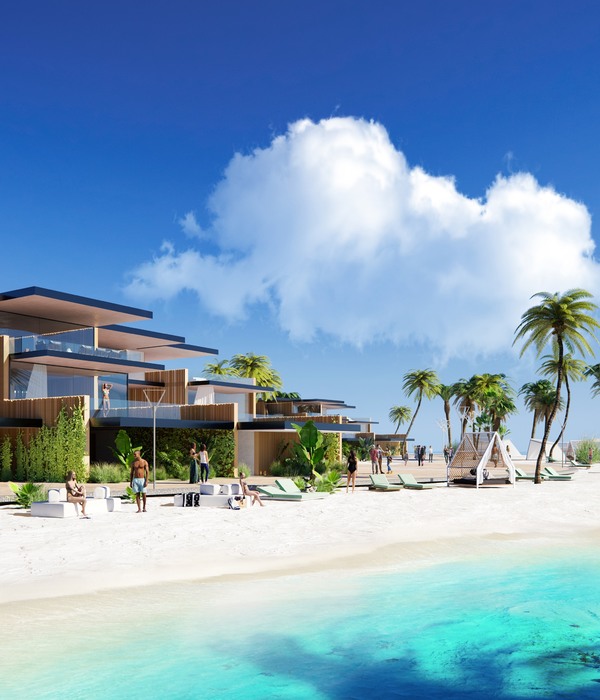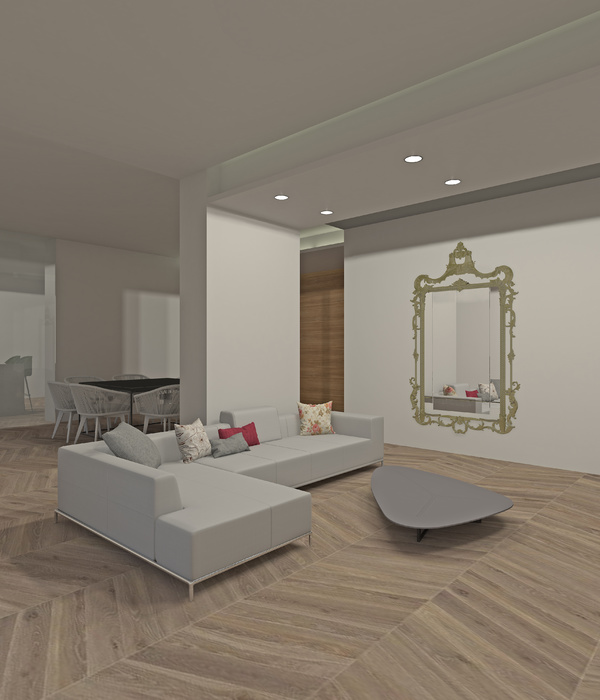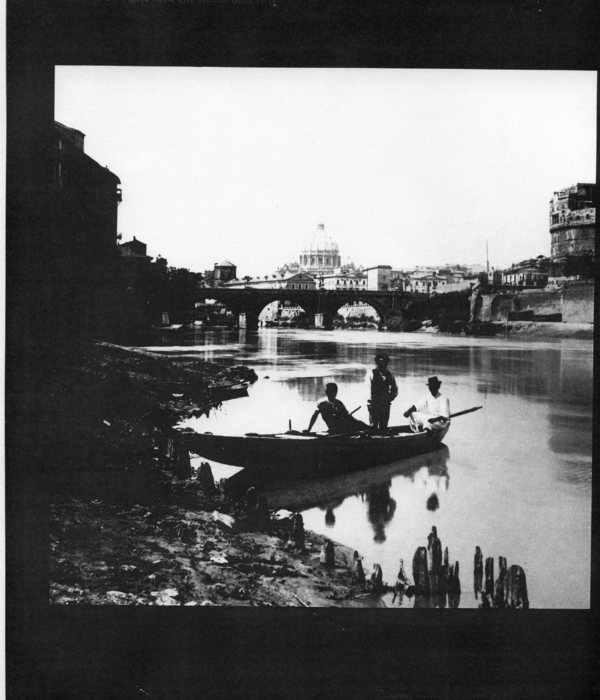A house is a spatial manifestation of the comfort and warmth of family. A house should provide escape from the day to day and bring the resident into a state of mind which no other space in the world can. From its conception, the Casa Del Bosque is meant to be a home for the family to retreat from the day to day and merge into the natural landscape that surrounds the site.
The building sits within the topography of the site, embedding itself within the beauty of the natural landscape that surrounds it. In concept, a series of large masses made up of the natural rock form the framework which holds the houses aloft. The earthly masses hold the wood extensions which form the rest of the house. The materiality of the forms give the house a very natural and organic aesthetic. To craft the series of spaces and experiences that make a house a home, we began by looking into the various sequences of spaces which both the resident and guest experience as they inhabit the house. Of the various sequences we studied, the three most important to us were that of the host, of the resident, and of the approach to the house through the site. By using precedents and other imagery we were able to craft visual narratives of what each sequence will feel like. The study offered us insights into the qualities of light and various architectural languages that will help develop similar conditions in the house. Implementing what we learned during this exercise will result in the creation of more evocative spaces throughout the house.
The house is situated on the south slope of the main hill on the site. By moving the house off the crest of the hill slightly, the houses begin to feel more an intimate part of the natural landscape and less of an unwelcome form on top of the hill. This move is also beneficial in the layout of the house and reducing the amount of excavation required. The approach of the house is an important aspect of the site design. In order to approach the house, one must enter the site at the northern edge driving along the hillside circling the peak. This slightly circuitous route allows for an immersion into the landscape of the site and a subtle hint of this place being a place of retreat from the everyday. During this approach along the driveway, the house will announce its presence with a strong vertical move of natural stone to signify the entrance to the house and balance the composition. The main level of the house is entered on the north side through an entry staircase and then through a foyer which brings nature into the house. The kitchen, living room, and dining room, are all connected to create a grand space for entertaining. The bedrooms are arranged in a way which maximizes privacy while embracing views out to the landscape.
{{item.text_origin}}

