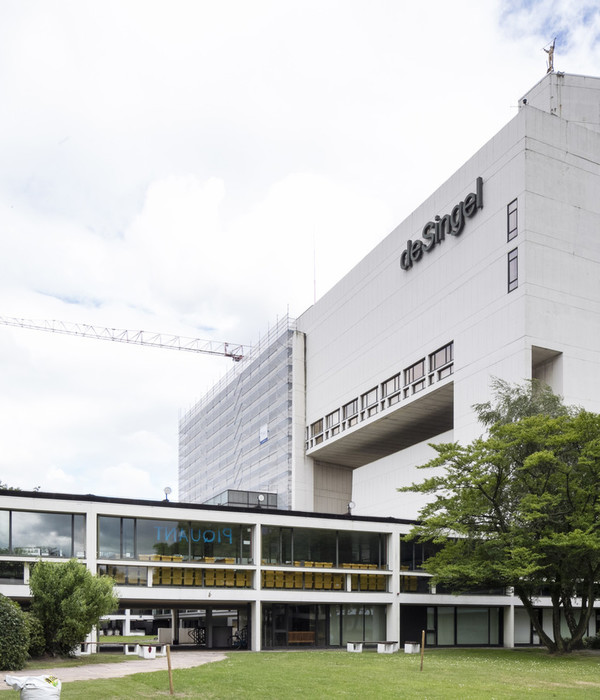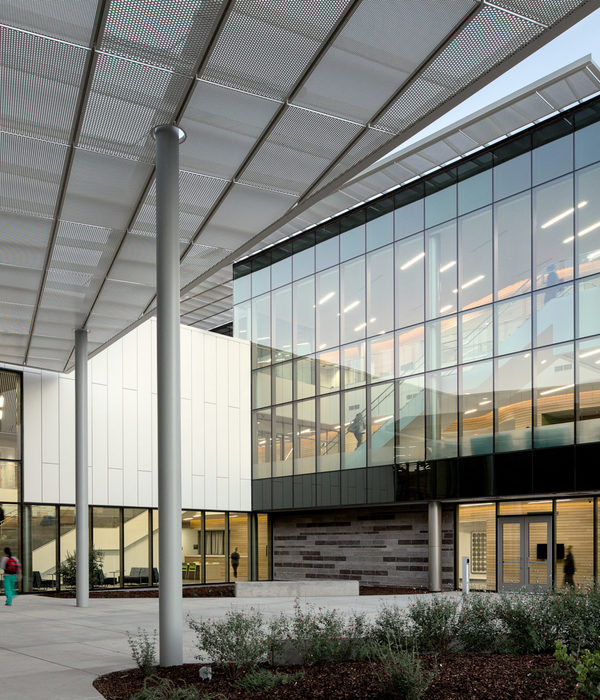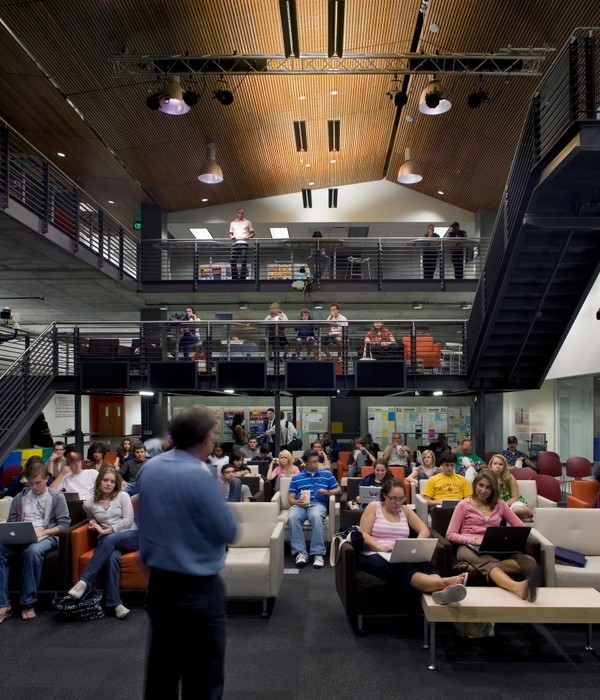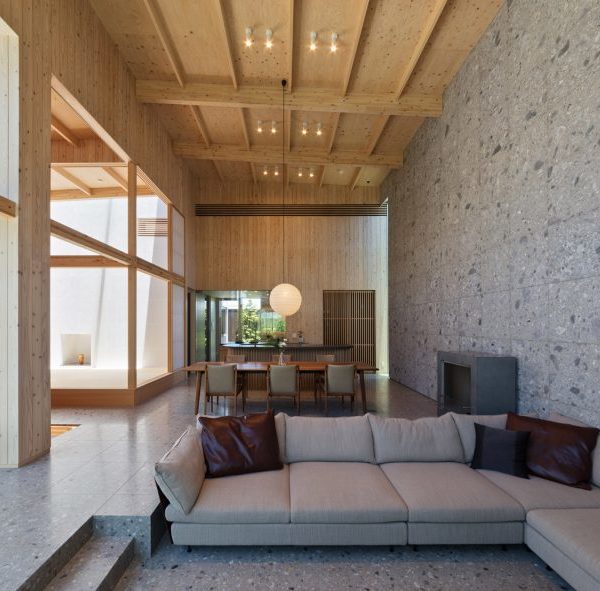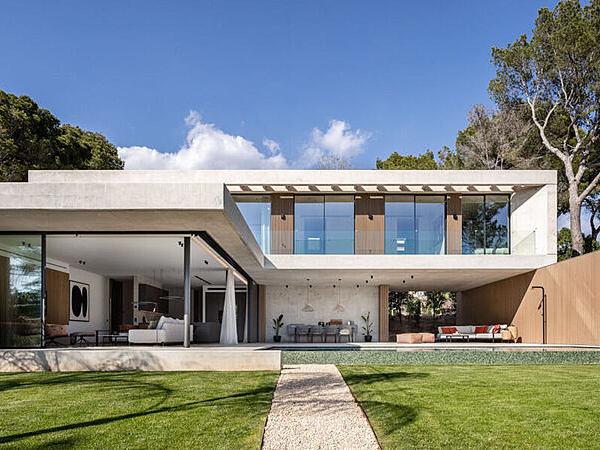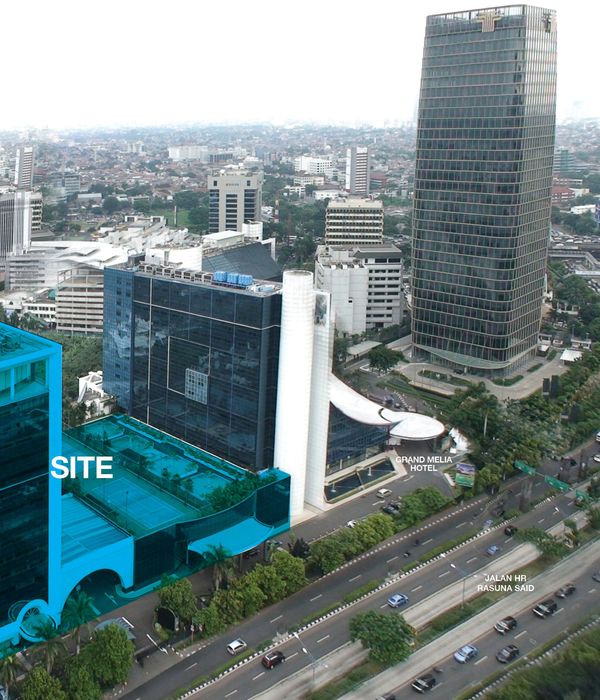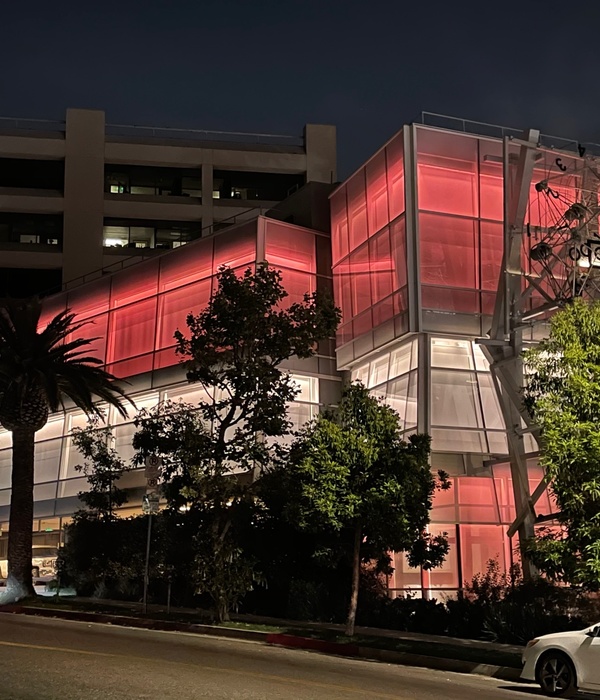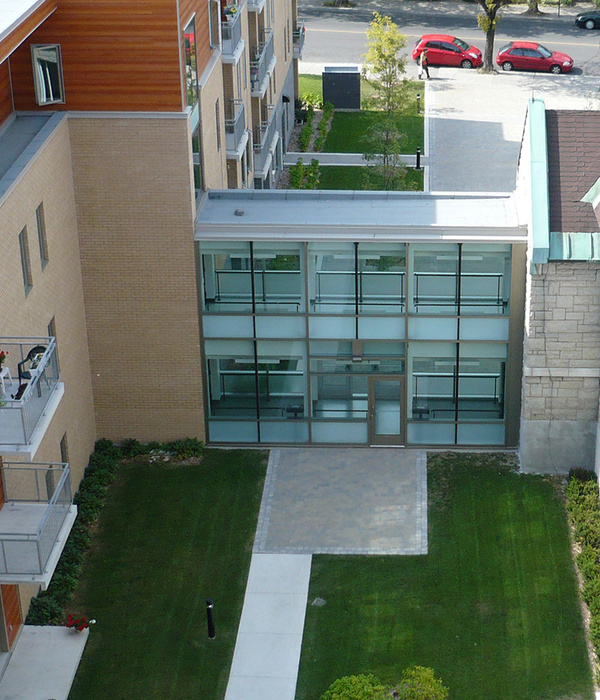Architects:Eric Owen Moss Architects
Area :1950 ft²
Year :2022
Photographs :Eric Owen Moss Architects
Lead Designer : Eric Owen Moss
Project Director : Eric McNevin
Project Architect : Raul Garcia
Designer : Michael Robin, Andrew Wright
Custom Furniture Design : Eric Owen Moss Architects
City : Los Angeles
Country : United States
The A+M House is located in Santa Monica Canyon next to a canal, a block from the Pacific Ocean. Two adventurous teenagers and one adult are the residents.
The exterior shape of the house transforms vertically – from rectangular at the roof to a variously curving plan at the ground – ‘the guitar’.
The perimeter walls are in continuous transformation between those two plan shapes. That change in shape is particularly evident at the corners which begin with a 90-degree plan at the roof and end as a 10-foot radius at the ground plane.
The compound-curving exterior walls are produced by CNC milling all the exterior studs of the house. The milled lumber was fabricated through a direct-to-construction Rhino 3d model.
It was essential that the exterior walls, roofs, and soffits precisely preserve the milled shape. An industrial coating called polyurea was applied – a single-component covering that provided both waterproofing and exterior finish, the first time this rubberized coating has been used on an exterior over wood construction.
The four-story house is organized around a central atrium crossed by a bridge at each level and including a stair to all floors and the roof deck which looks over the sea. A theatre, symposium area, and multiple bedrooms and bathrooms surround the stair and bridges.
Two parking spaces are covered by curving, bowl-shaped soffits that form the rubberized exterior of the sloping interior theatre seating one level above.
▼项目更多图片
{{item.text_origin}}


