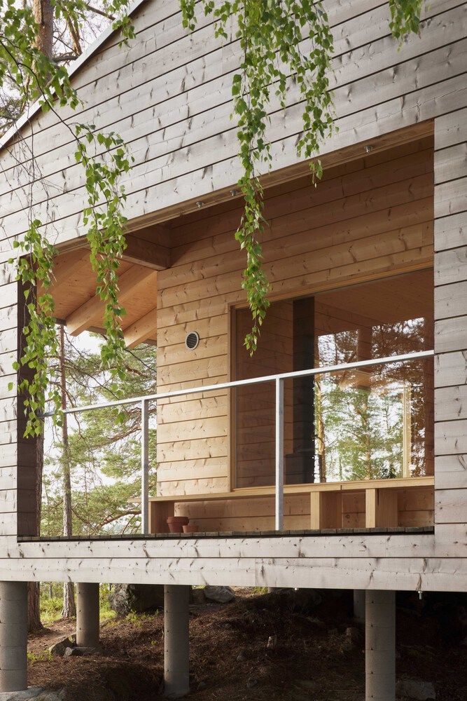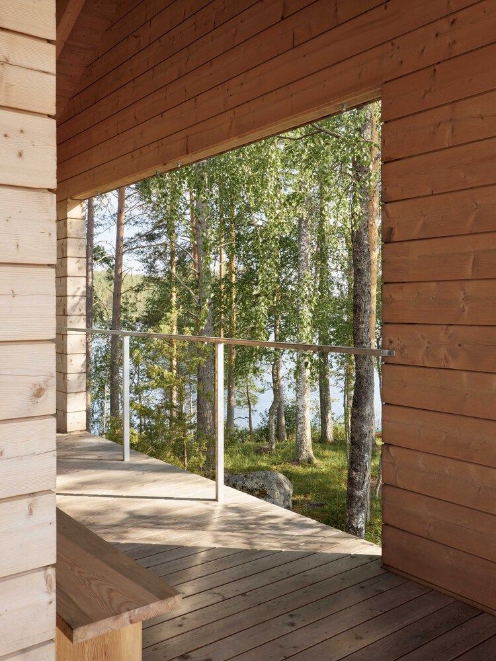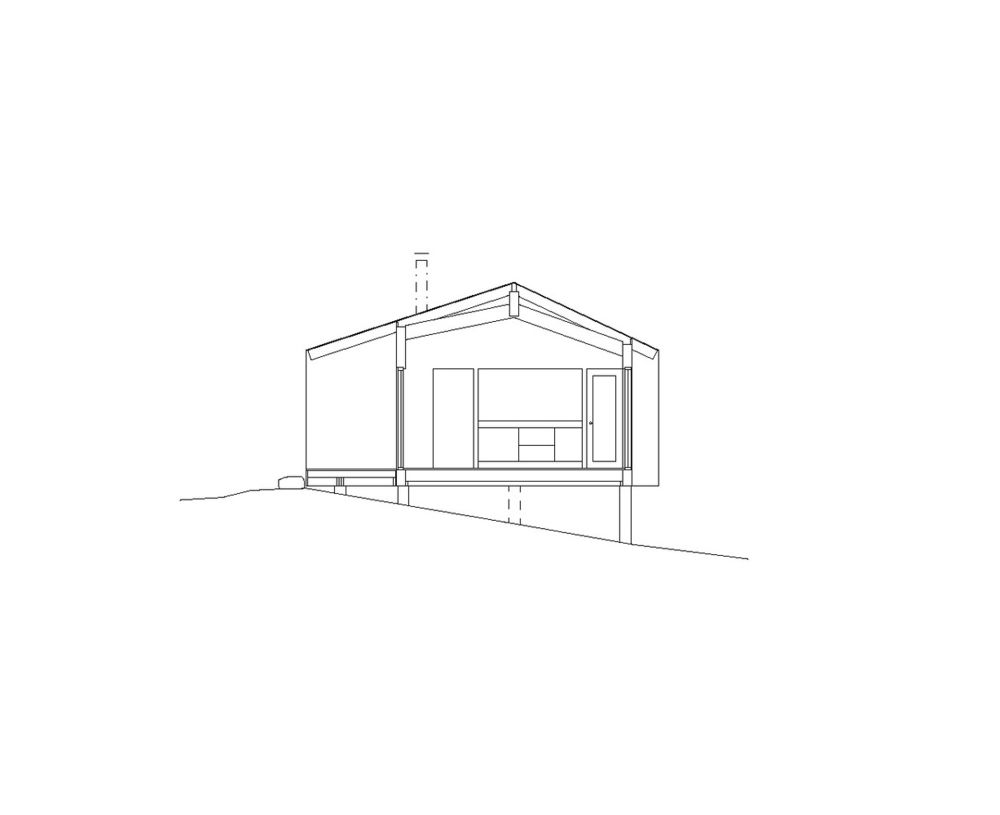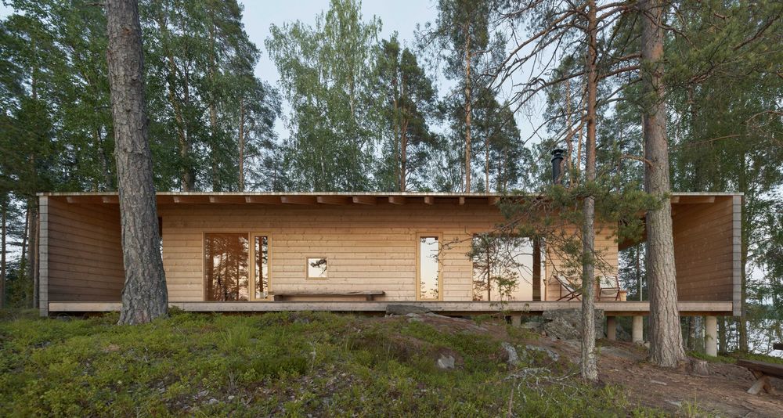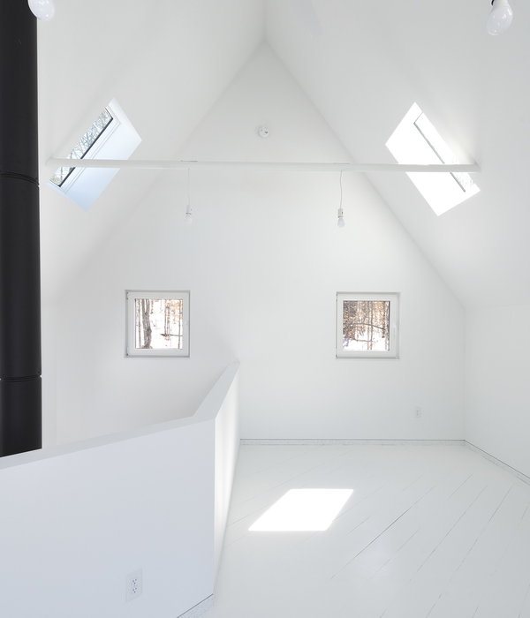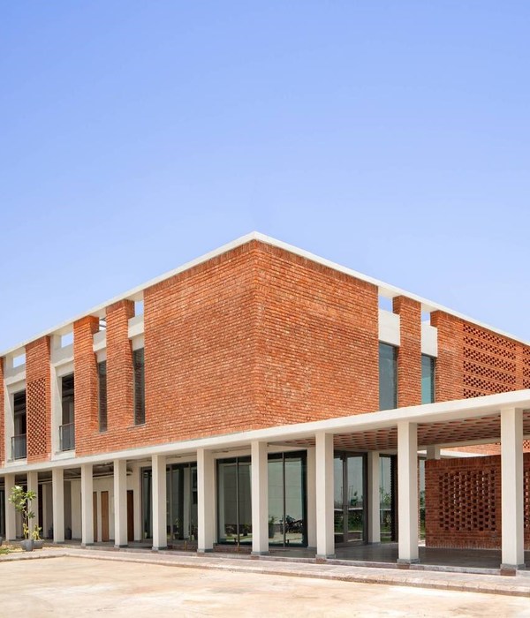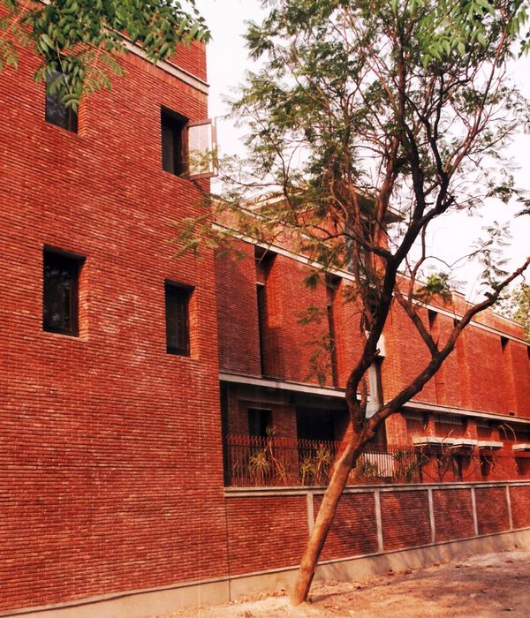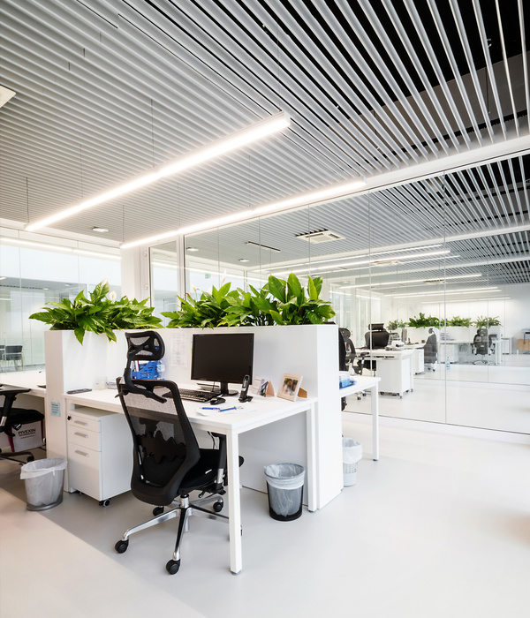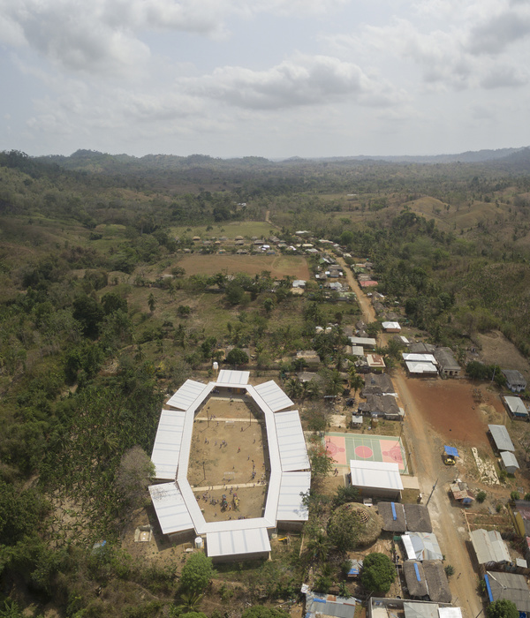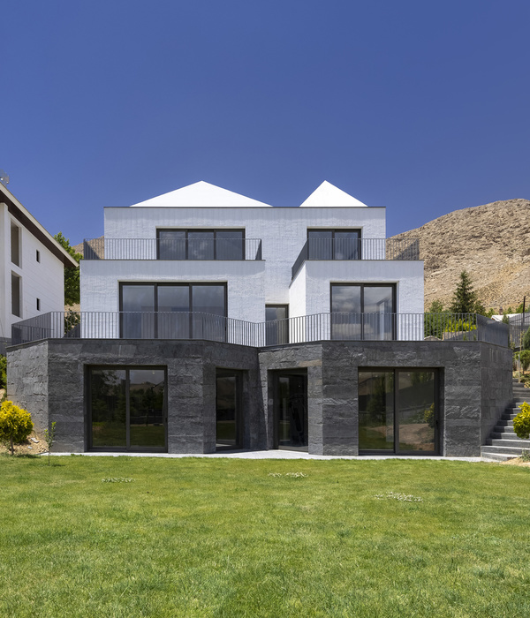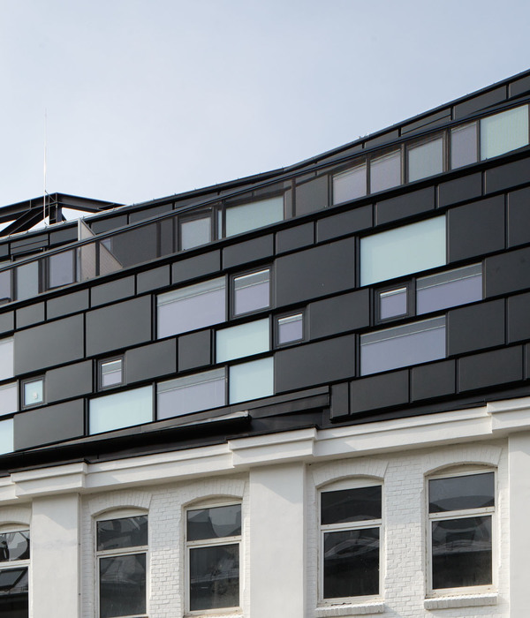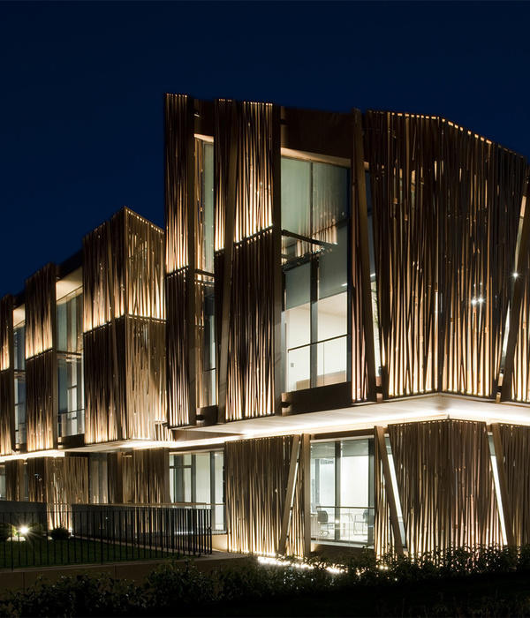芬兰南部湖中小岛上的夏季度假屋
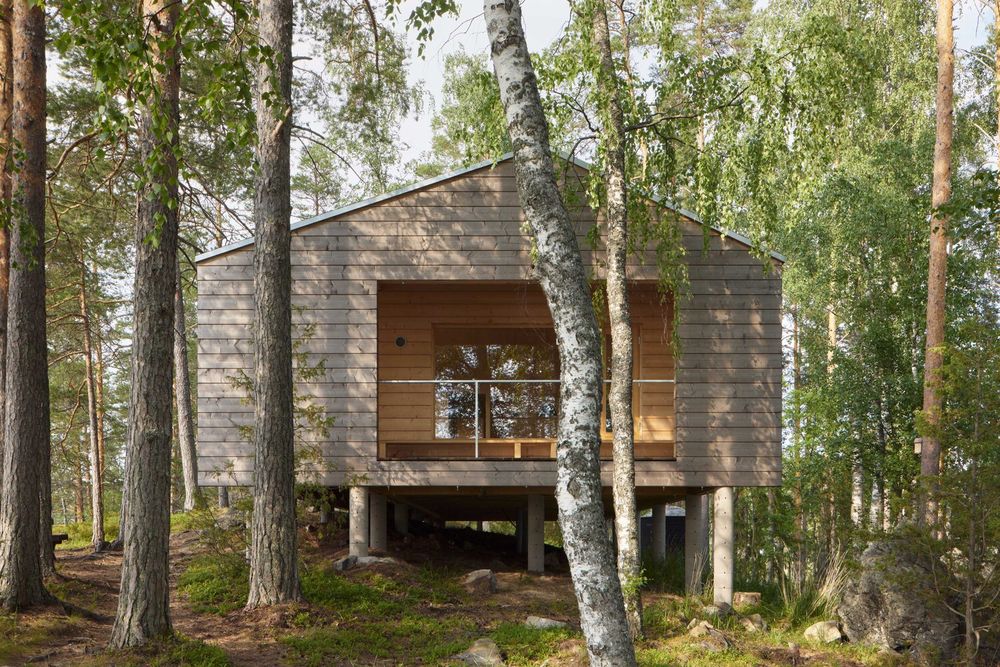
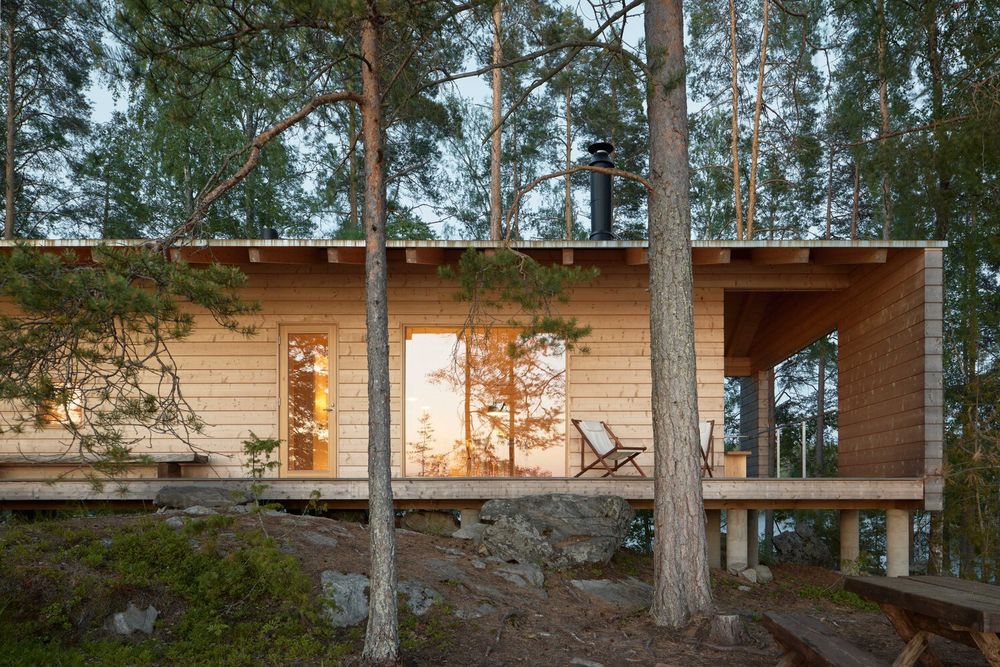
The summerhouse is located on a small rocky island of lake Suontee in southern Finland.There is an existing small fishing cabin built by previous generations in the 1960’s as well as a sauna building from the 1980’s on the island. When the fishing cabin became too small for the client family, the decision was made to build a new summerhouse that would better serve island living.

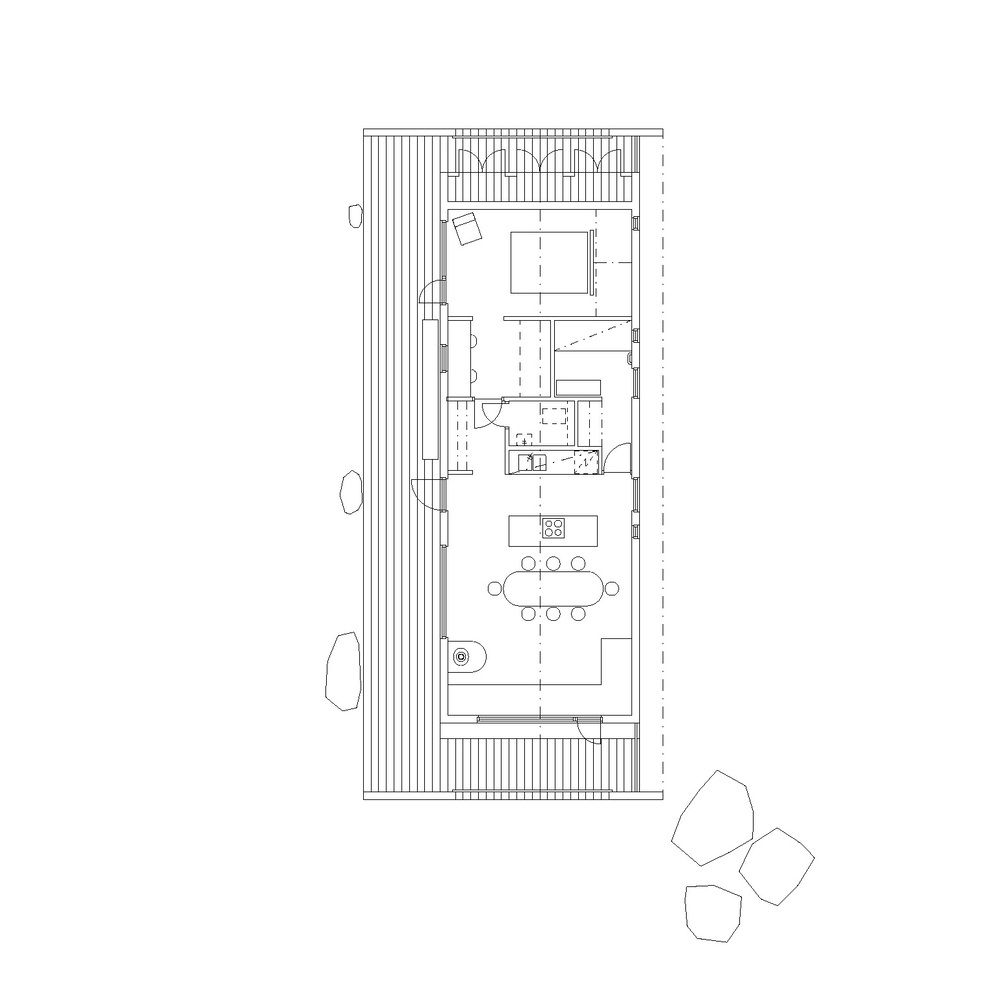
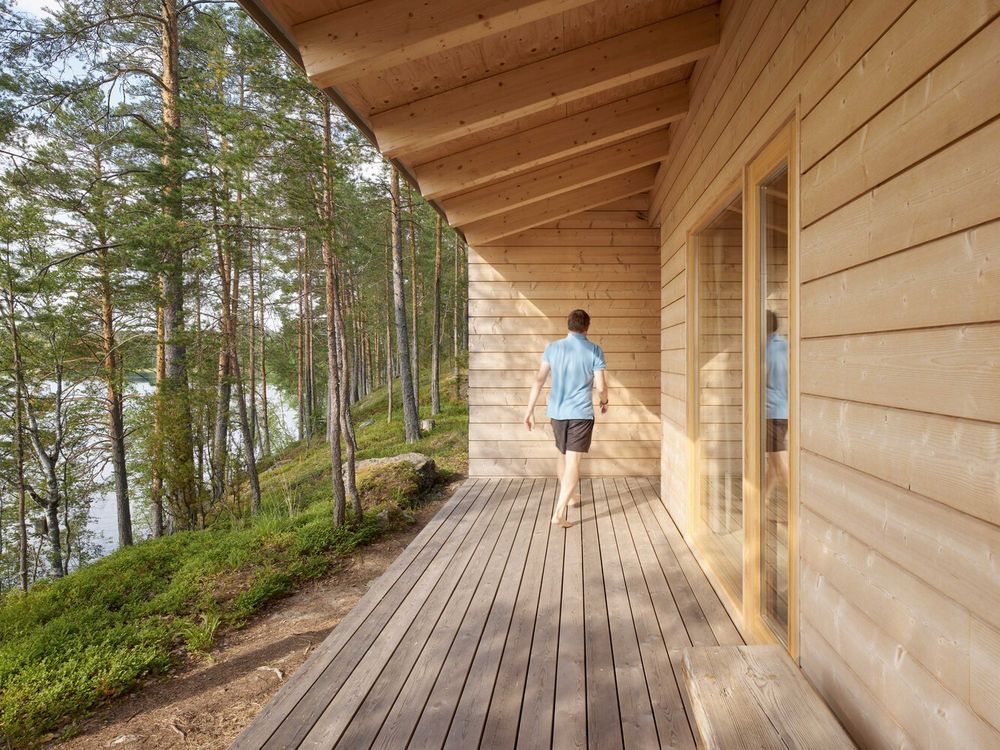
The building is situated in the middle of the island on the flattest and most scenic spot. The site has long views to open lake and is at time exposed to strong winds. Building envelope is protected by a saddle roof with long eaves. Covered outdoor spaces are shielded from the winds by external walls that also frame the views towards the lake.
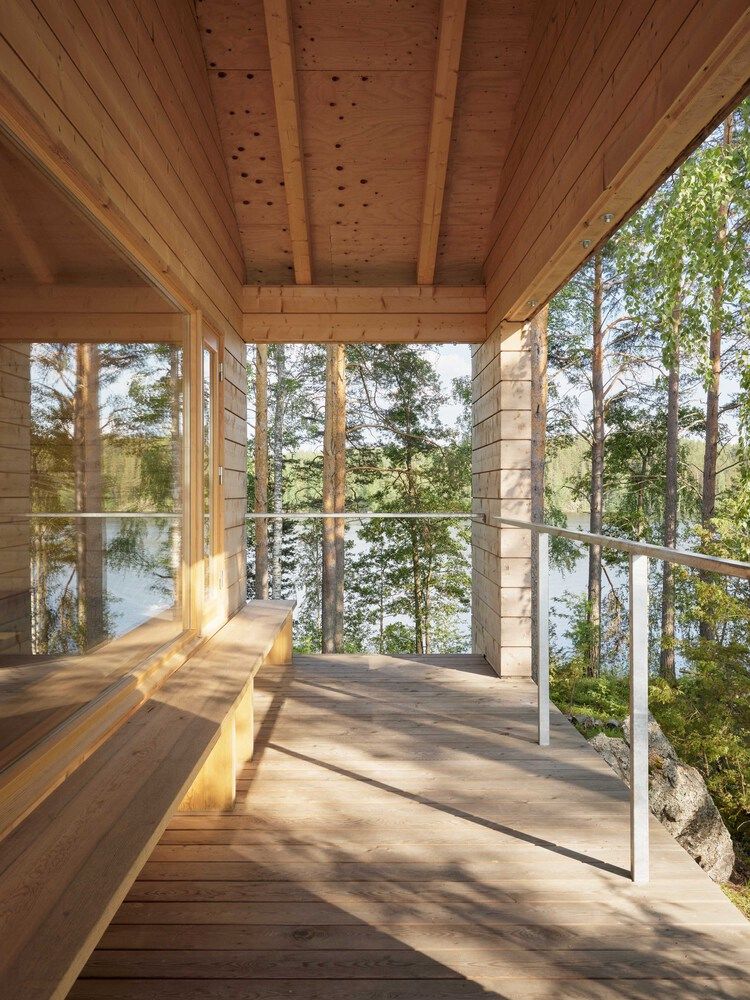
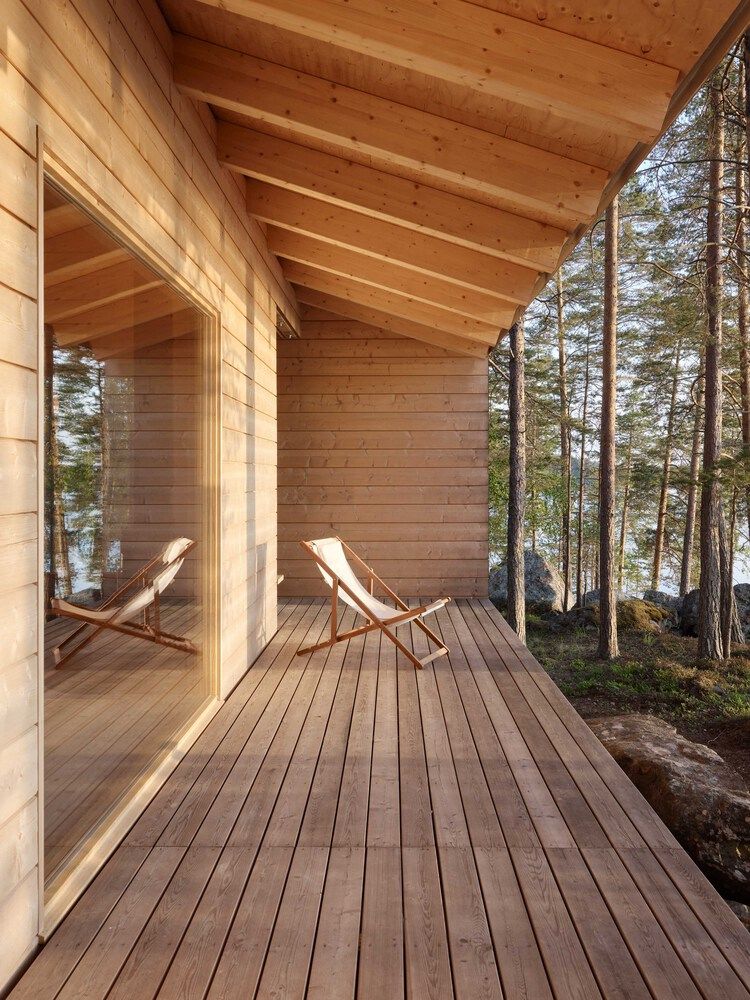
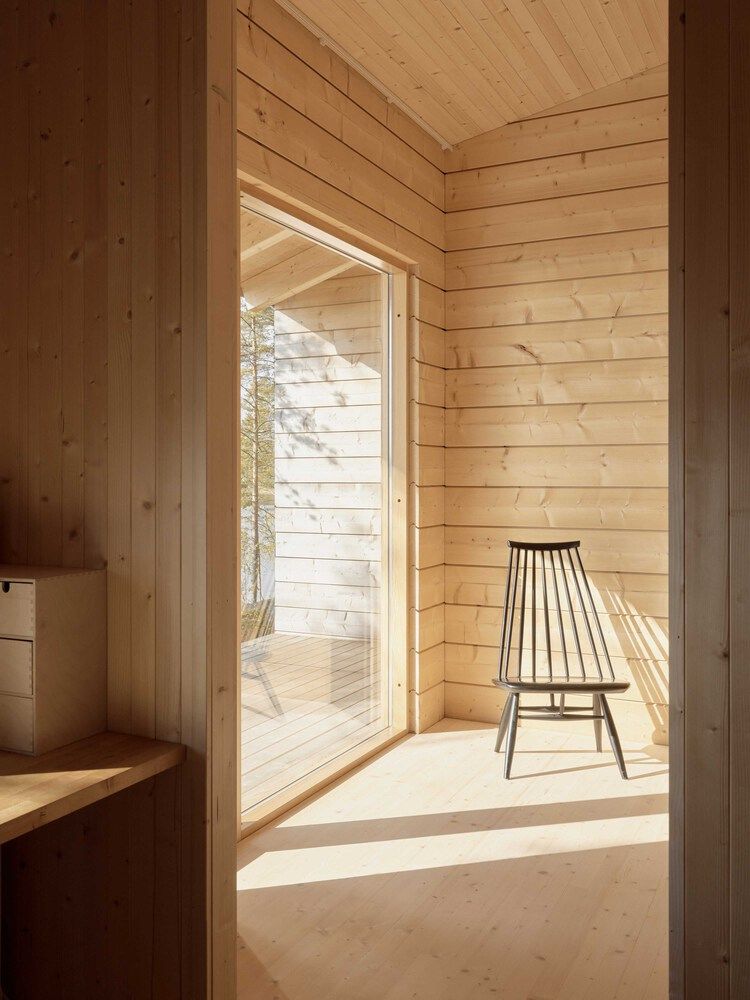
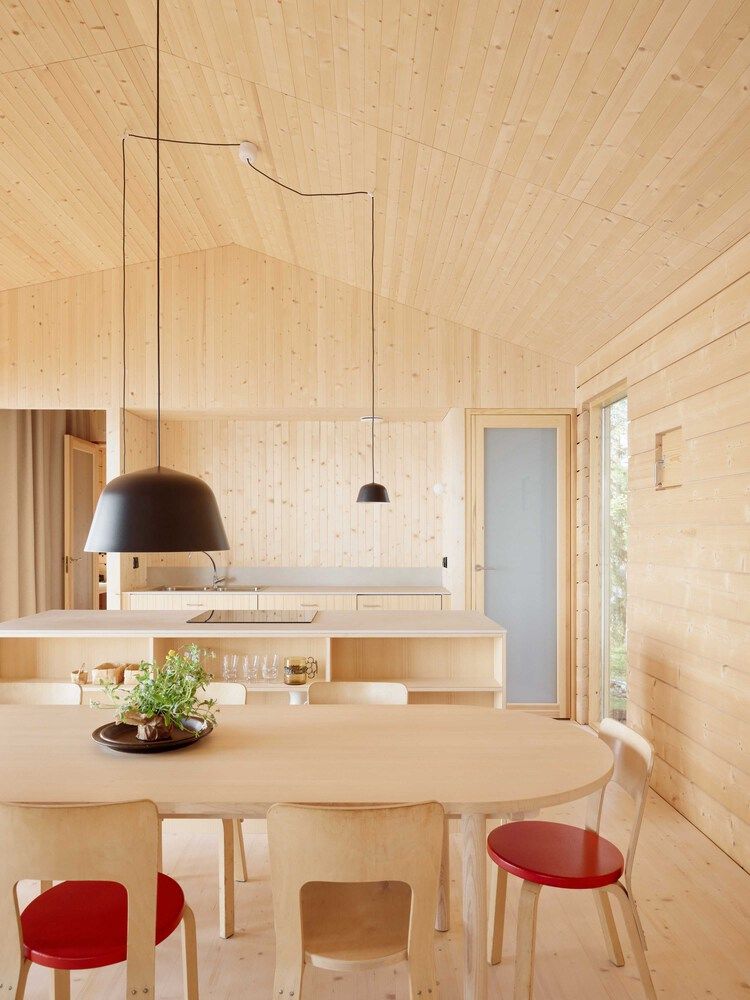
The main interior space of kitchen and living room is characterized by the visible saddle roof and views to open lake (and the evening sun).
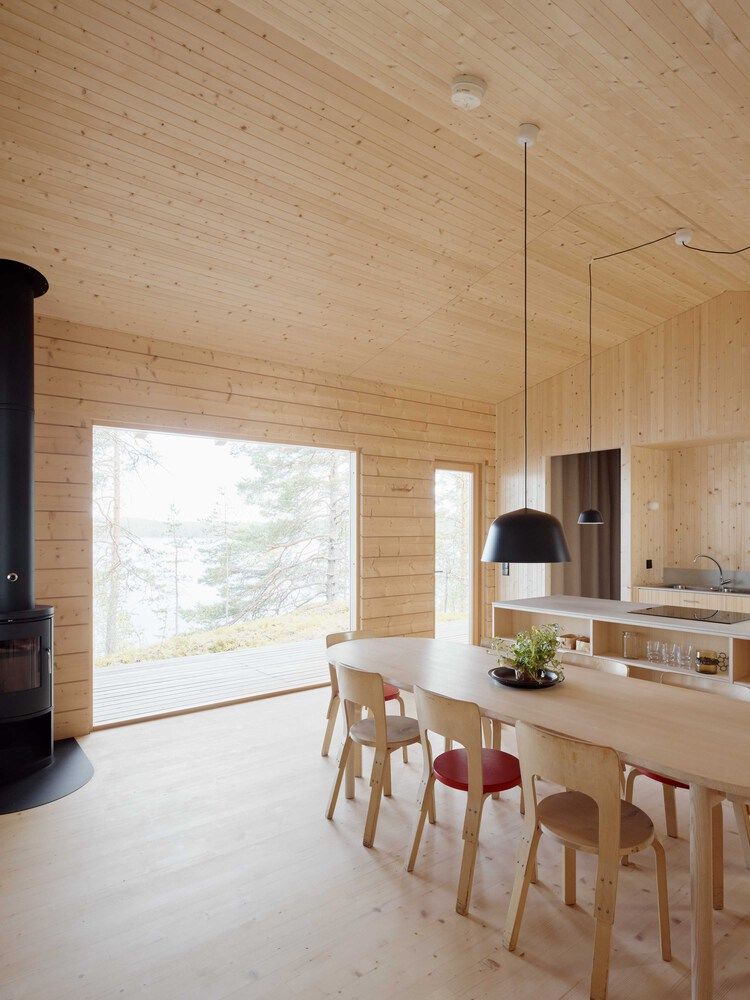
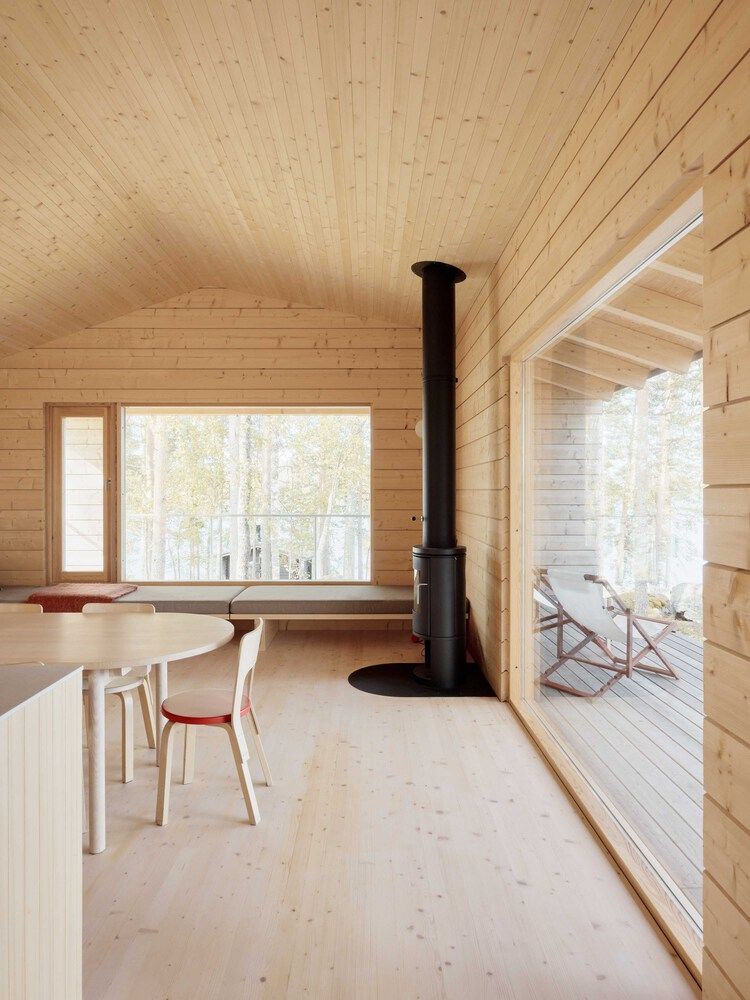
The building has a non-insulated 200 mm thick CLT frame in shape of logs for easy transport and assembly during construction. CNC machining of the CLT frame enables very simple, but elegant detailing. Floor and roof have wood fibre insulation and are constructed of LVL and glulam beams. Both the building frame and all interior claddings are of spruce and mostly untreated.
