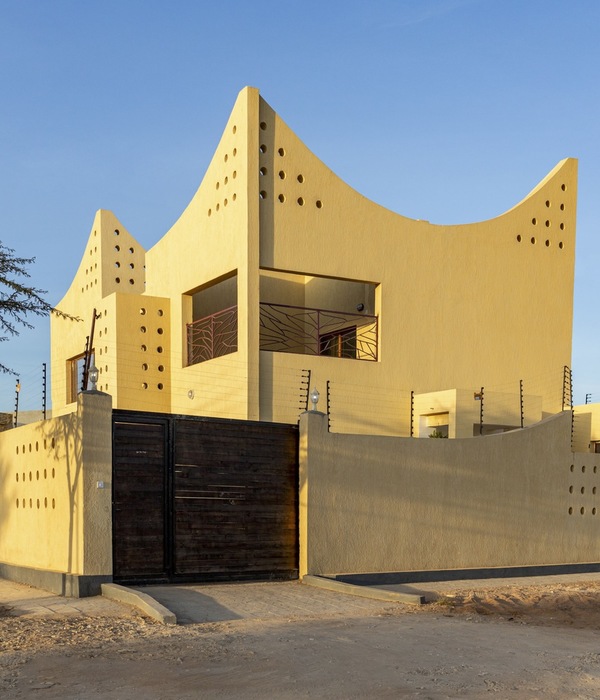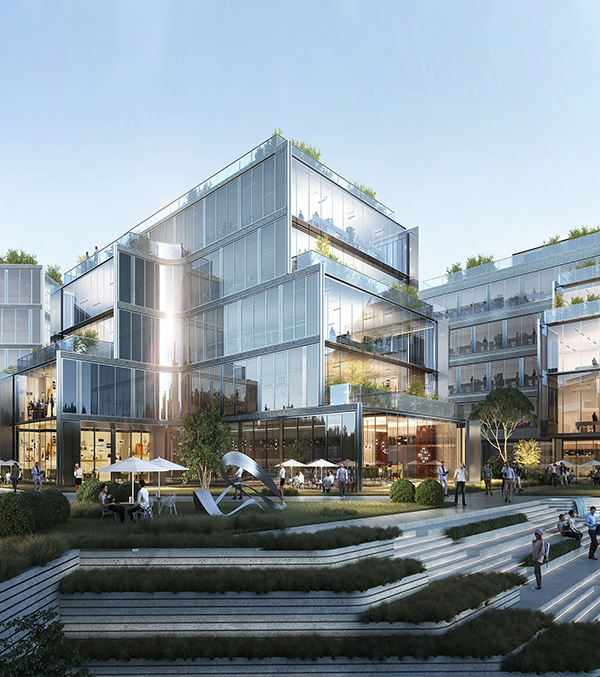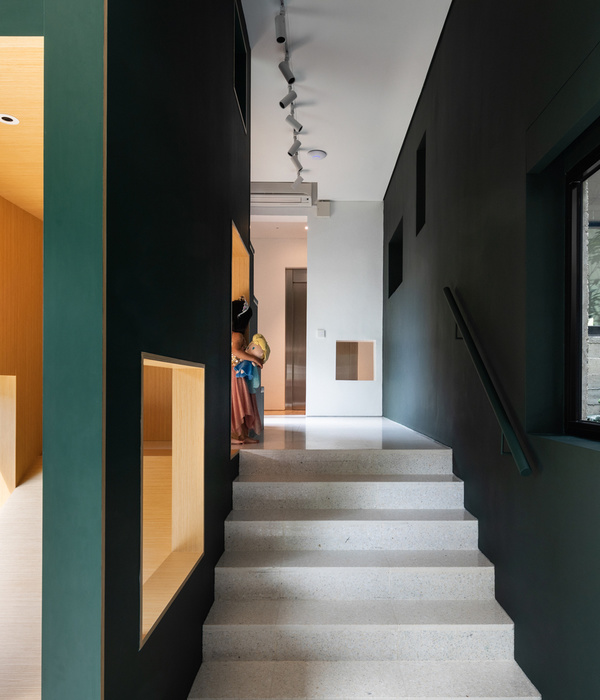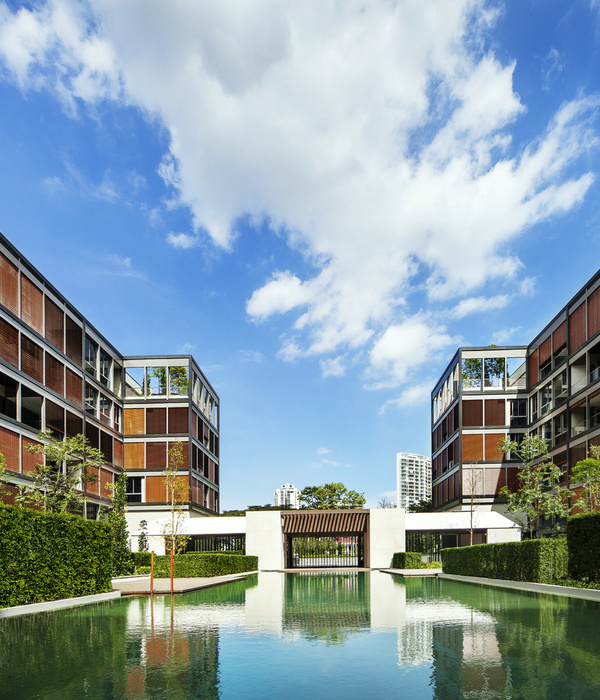After the Pandemic lockdown, we designed Thor House as a project that seeks to generate an opportunity to live with more space, with a garden, combining family life and work life. The project starts from the partial recovery of an existing 70 square meter house, removing all the interior partitions of its structure, turning it into a common space - integrating kitchen, dining room, and living room: building the negative, transforming the existing built mass into a volume of air for the new house.
On top of it, from party wall to party wall, we built a steel structure warehouse that contains the maximum buildable volume according to current regulations, with a floor area of 130 square meters and a maximum interior height of 6 meters. Between the existing house and the warehouse, we roofed two interior volumes of lower height - one for parents, another for children - which contain bedrooms, bathrooms, and storage rooms, which require more privacy. The rest is a common space that is perceived as larger than its 70 square meter surface thanks to the double interior height.
In the lower level, the common space opens towards the backyard. This has been planted - like the front yard - with low water consumption plant species. Towards the street, a completely hermetic facade, generating security and at the same time allowing maximum transparency and exposure of a front yard offered for anyone's view from the street. A large rectangular oculus of 2.5x2.5m watches over the street and, in turn, fills the interior common space with indirect light. The contrast between opening and blind panel is accentuated by the dark finish of charred wood boards (Yakisugi Shikkoku).
{{item.text_origin}}












