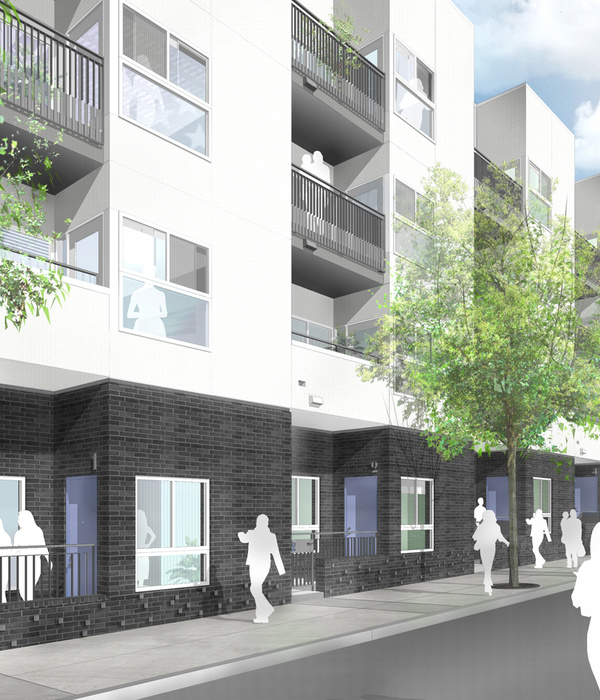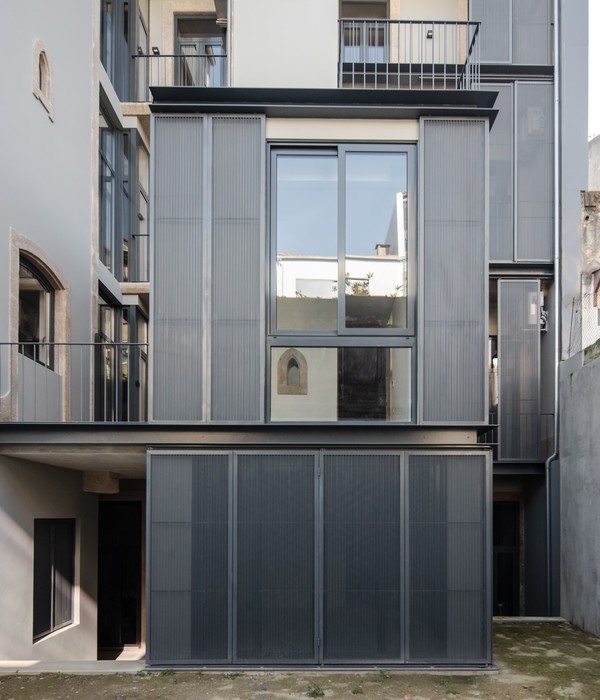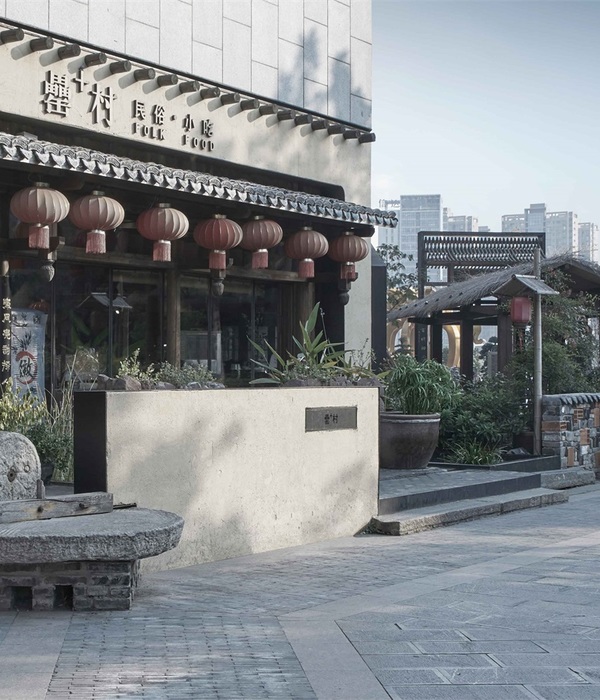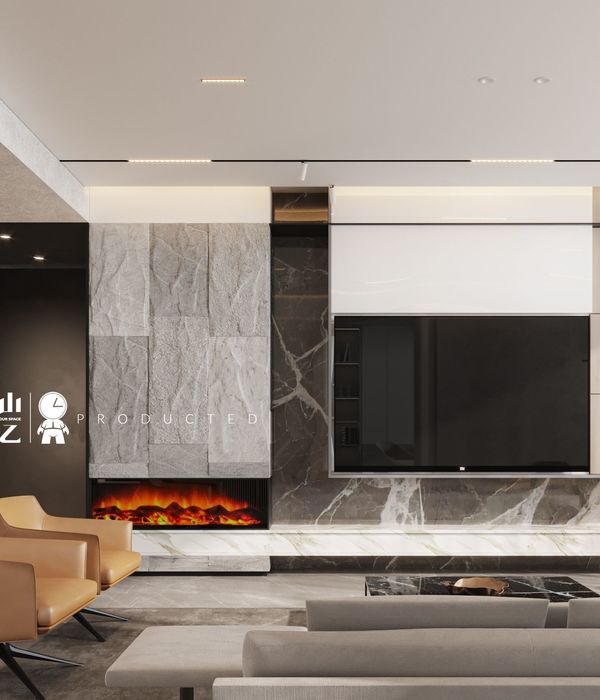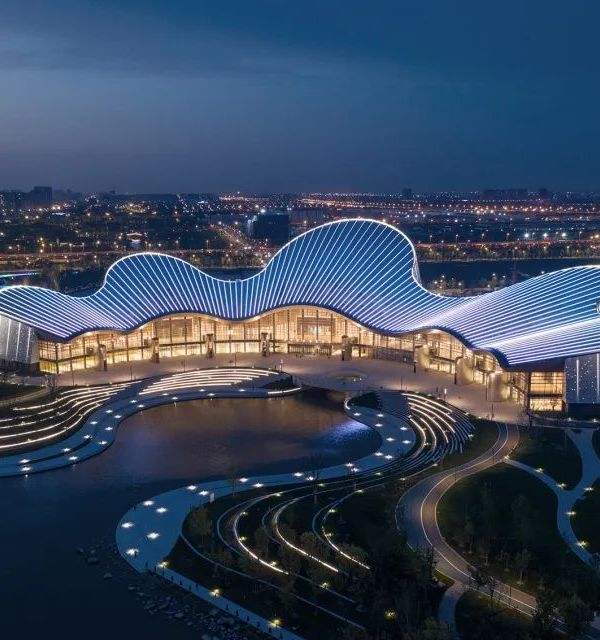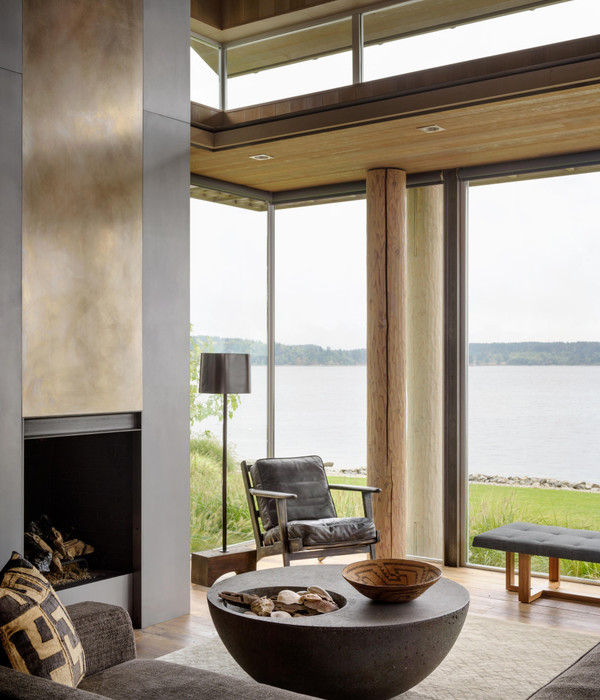The project deals with the subsequent use of agricultural buildings in rural areas. The aim was to take up the unused spatial qualities of the former economic tract of a typical Bregenzerwald farmhouse and to identify the building in the sense of a multi-generational house. In the generous cubature of the former threshing floor of the house, a compact, comfortable living space was created by means of replacement construction, which is closely related to the exterior space and the local building tradition.
Location. This project is located in Lingenau, a village in the heart of the Lower Bregenzerwald (Bregenz Forest). The farmhouse, typical for this region, is located there a little away from the village center, surrounded by meadows. Once destined to cultivate the surrounding fields, this location with its exposed position offers unique qualities. The farm was closed down decades ago, leaving many unused areas in the house. These had to be revived for the next generation.
Way of Hay. Where once the hay for the animals was stored, you enter the additionally created housing unit. A staircase leads from this entrance area into a bright, warm living area. Here you will find a work area and an elongated living room on about 70 m², which are arranged around a central supply core consisting of a kitchen, toilet, and pantry. The living-dining room opens to the southwest and is continued fluently in a covered outdoor area.
This adds size and air to the living area despite its compact cubature. One single step connects the new building with the existing residential portion of the farmhouse where the older generation lives. On the top floor are the bedrooms and an open workspace with a view over the dining area and the covered outdoor area. The former driveway for the hay wagon now forms second barrier-free access and serves as weather protection for the vehicle fleet and for the storage of firewood.
The ground floor is reserved for the management of the building: In the area of the former barn is now a large joint workshop as well as the building services of all parties. The entire building is heated by a wood log heating system using wood from the own forest. Hot water is produced by a solar system.
Construction Design. The replacement building was built on a single-shell exposed concrete base and constructed in timber frame construction, insulated with wood wool to keep the use of artificial materials to a minimum. Therefore the own wood was used.
{{item.text_origin}}


