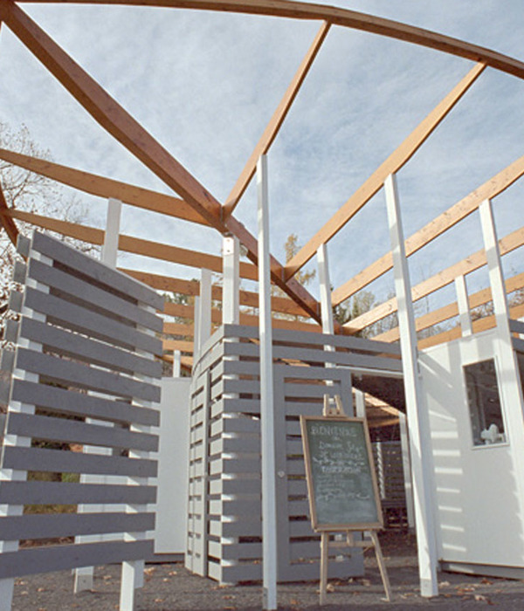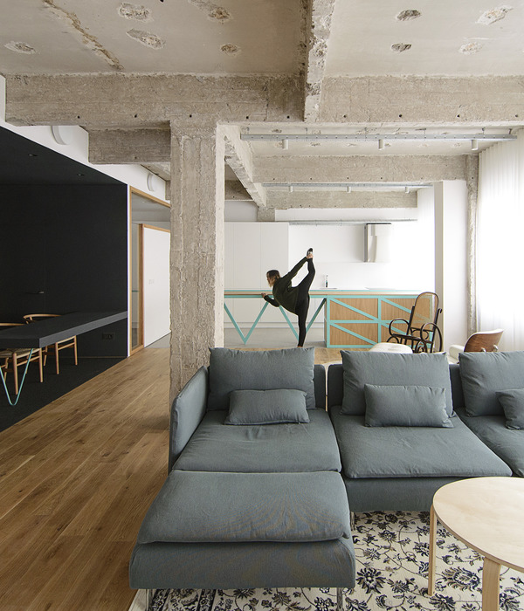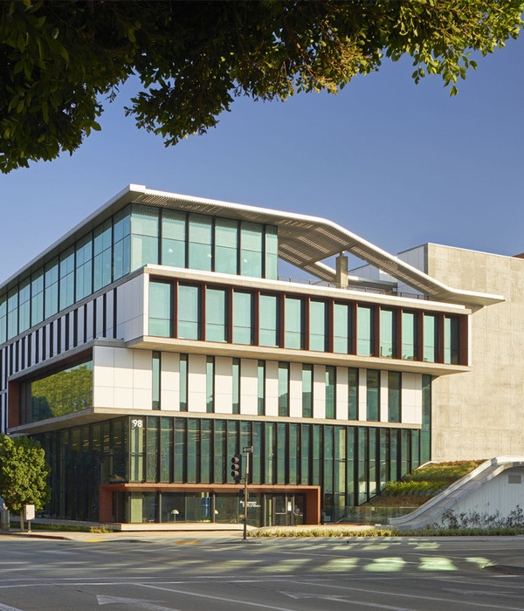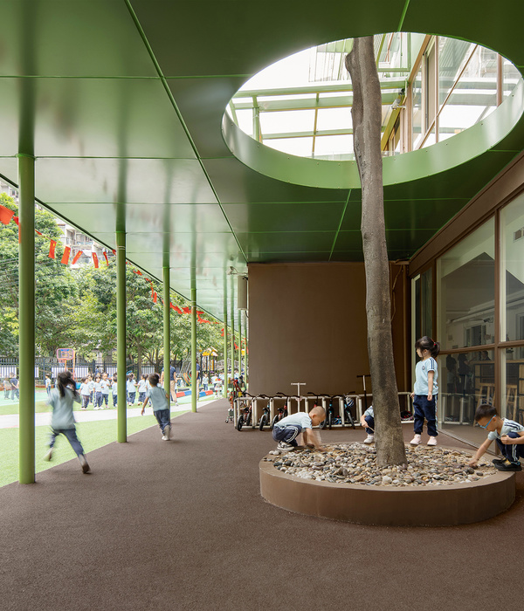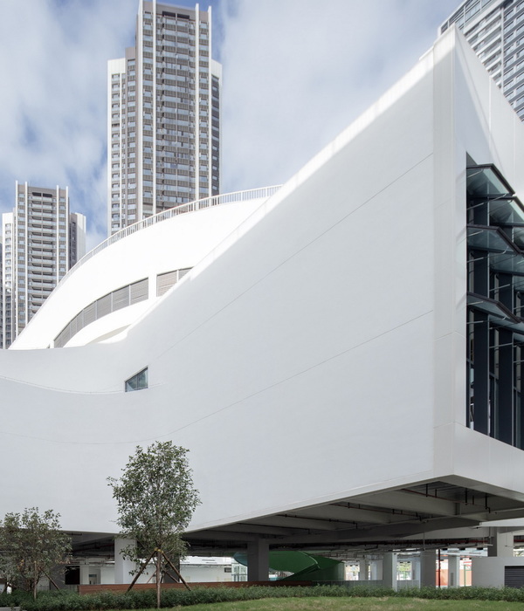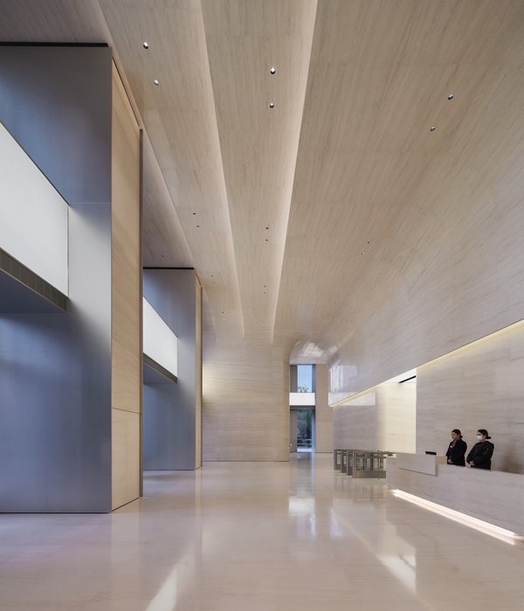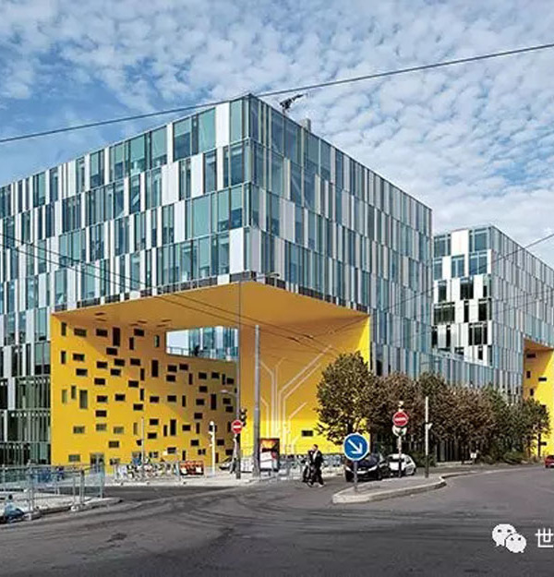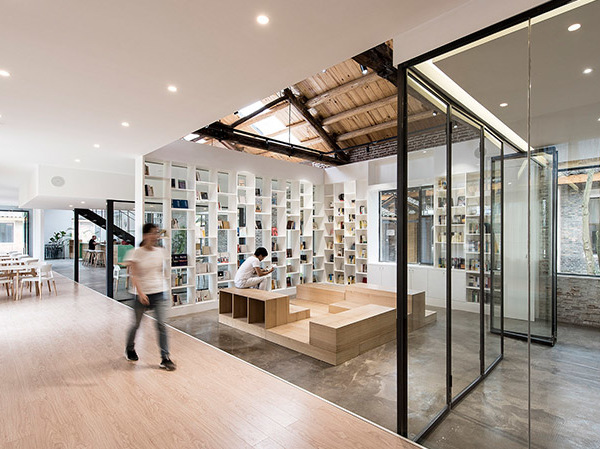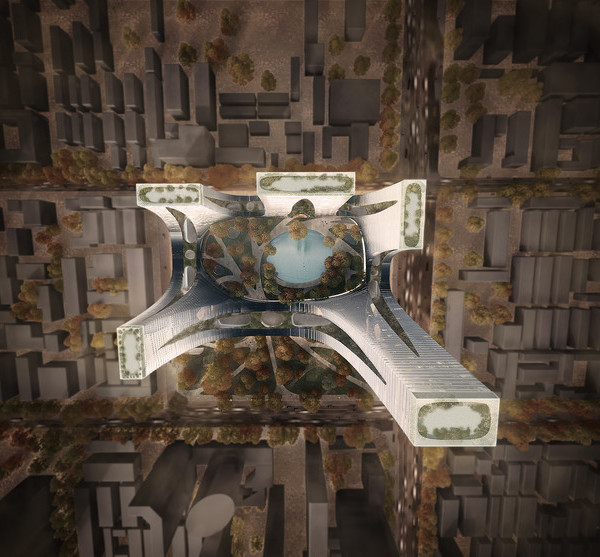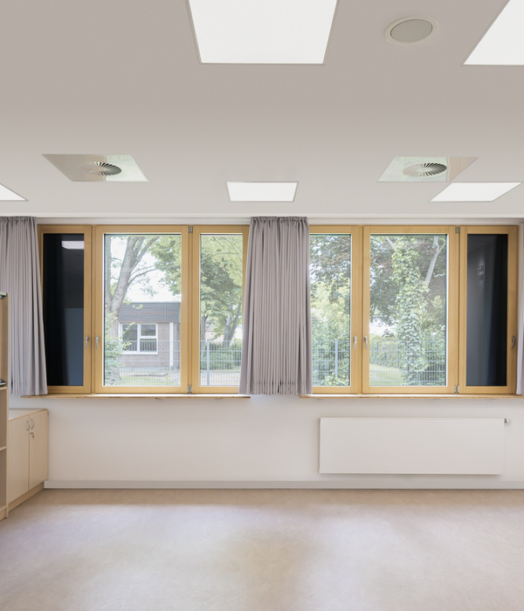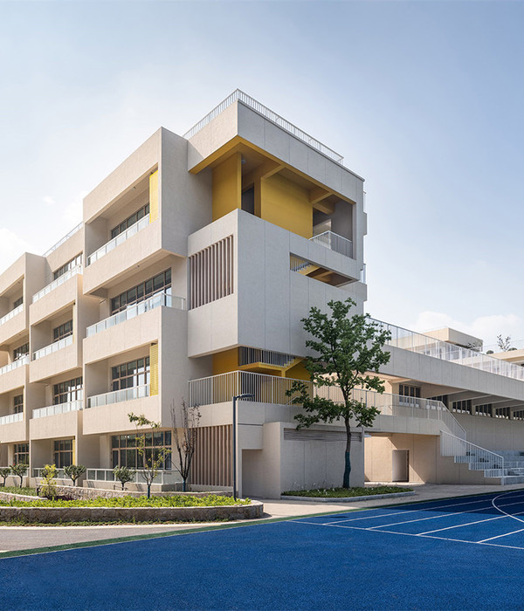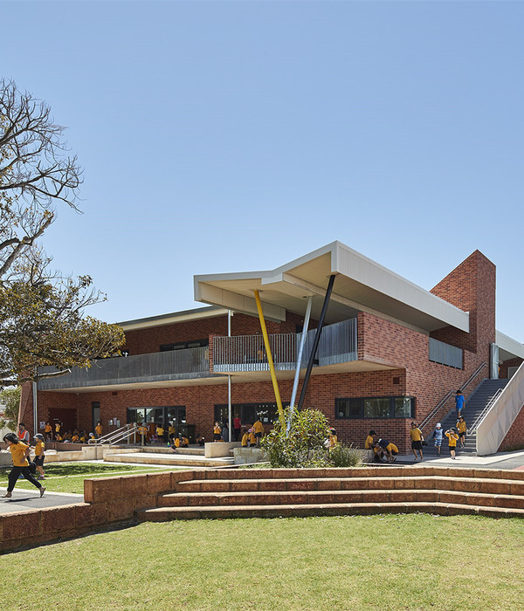- 项目名称:别墅建筑丨泰国阿德里萨别墅(2019)(OfficeAT)设计
- 摄影:Rungkit Charoenwat
- 建造商:AutoDesk,Bluescope,Hin Saeng Nakorn,Siam Yamato,Trimble Navigation
- 设计团队:OfficeAT
- 业主:KAYA Estates
- 景观设计:Piet Oudolf
- 年份:2019 年
Houses, Thailand
设计师:OfficeAT
面积: 1400 m²
年份:2019
摄影:Rungkit Charoenwat
建造商: AutoDesk, Bluescope, Hin Saeng Nakorn, Siam Yamato, Trimble Navigation
负责建筑师:Surachai Akekapobyotin, Juthathip Techachumreon
设计团队:OfficeAT
业主:KAYA Estates
工程师:CTV Ingeniere de Structure
景观设计: Piet Oudolf
顾问:2PM
合作者:APLD (lighting design)
Country:Thailand
The Adrisa Residence, with a total living area of approximately 1,400m2, is located in the exclusive gated community of KAYA Estates on Bophut Hills, one of the most exclusive, private and lowest density estates in Koh Samui Thailand. It exudes an impressive level of privacy and magnificent ocean and mountain views.
In order to maximize the view, some part of the building is shifted to the second floor level and service area also move to underground to create an open space on the north-west corner. Open courtyard was inserted in the middle of the house for interior view and create sequence from the main entrance from the south to the house.
Bedrooms and living area are located on the north-west corner for the best view so user can enjoy the view surround the site with an L-shape pool which includes a 25 meters lap pool for exercising and a 16 m family pool/Jacuzzi for cooling off that also place in front of the living room. Service area is located on the underground and back of the house.
Since the house are located in the beautiful scenery mountain and Ocean. It enjoys spectacular panoramic Eastern and Northern ocean views with Western mountain views so designer wants to create panoramic view without any structure interruption. To archive that concept, Designer removes corner structure in each bedrooms and living area to open the panorama view to magnificent landscape.
Since each room only has 3 structure support point, Structure of the house need special design. The structure on underground and first floor are concrete and use long cantilever at the corner. The second floor structure is steel and combines in to truss structure in order to have 7 meter long cantilever and reduce structure at the corner.
项目完工照片 | Finished Photos
设计师:OfficeAT
分类:Houses
语言:英语
阅读原文
{{item.text_origin}}

