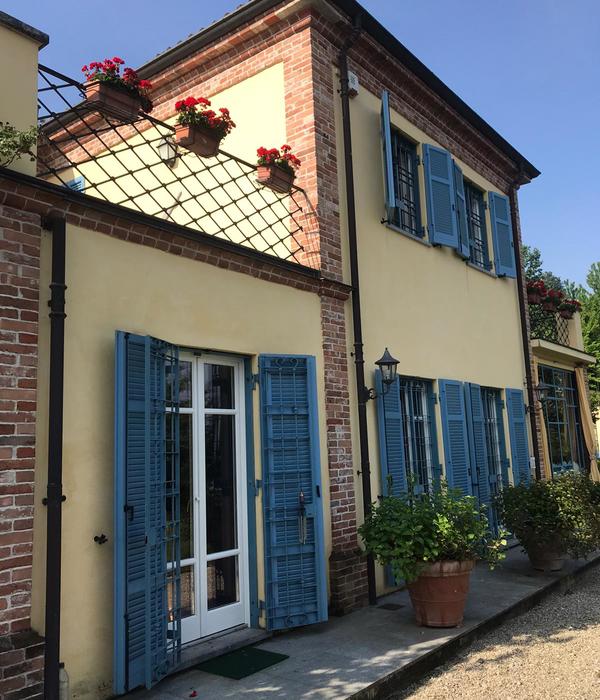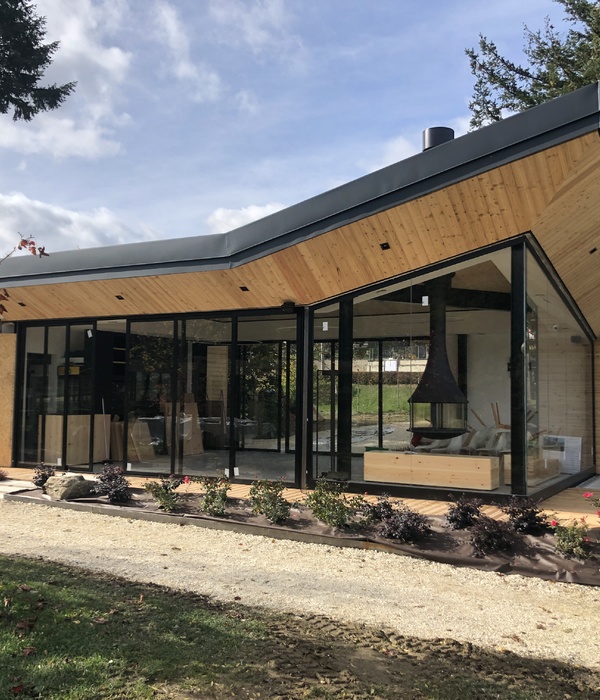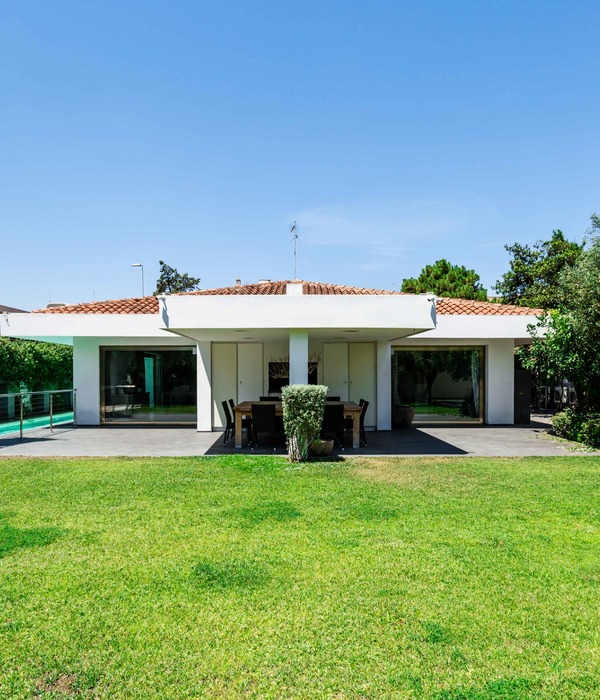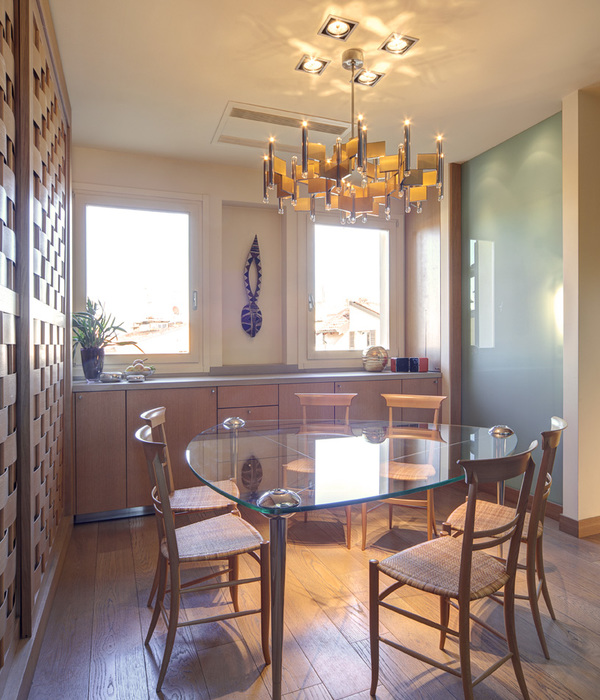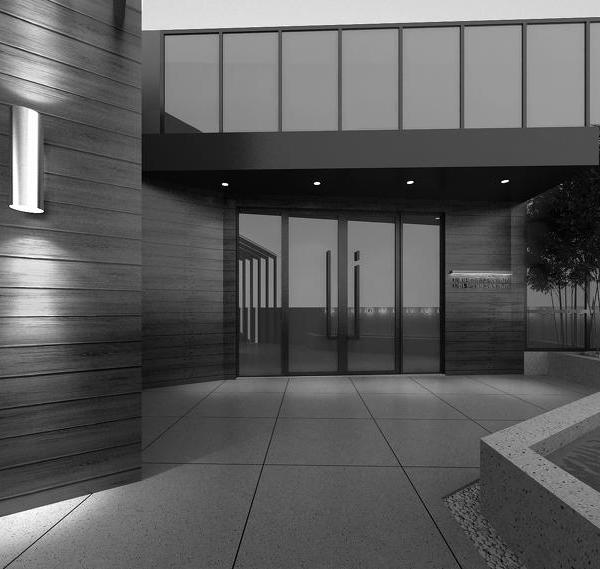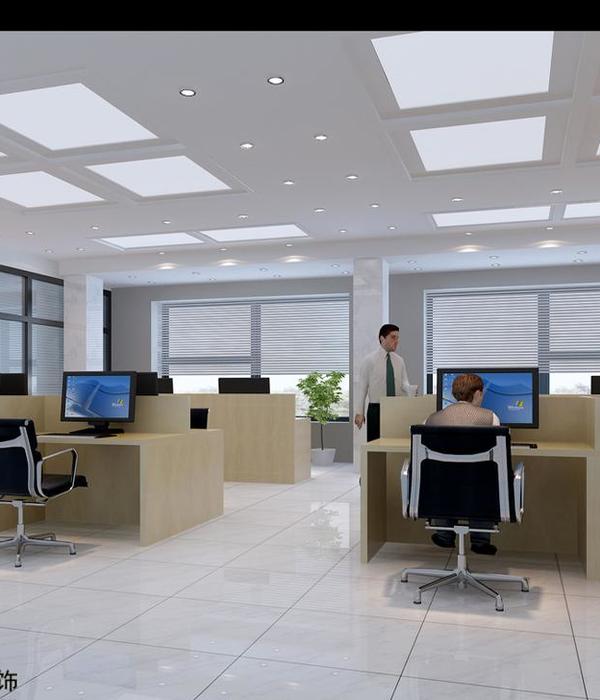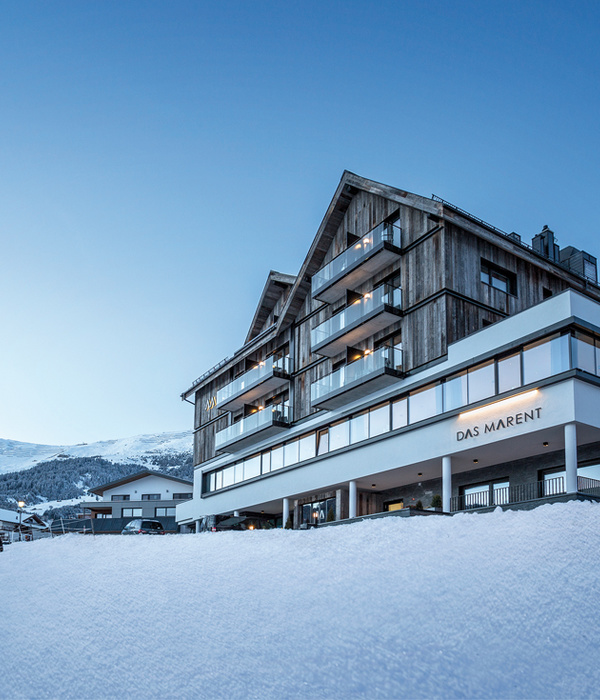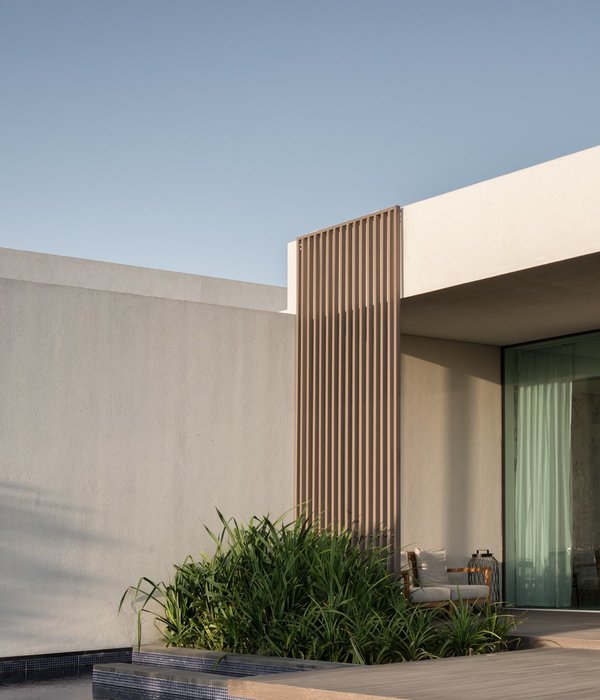- 设计方:silvio d’ascia architecture
- 位置:上海
- 分类:办公建筑
- 内容:实景照片
- 成本:98 million €
- 工程师:AREP & ECADI
- 委托人:上海银行有限公司
- 图片:13张
- 摄影师:yves chan you
- 项目名称:上海银行数据处理中心
Bank data processing center in Shanghai
设计方:silvio d’ascia architecture
位置: 上海
分类:办公建筑
内容:实景照片
成本:98 million €
工程师:AREP & ECADI
委托人:上海银行有限公司
图片:13张
摄影师:yves chan you
这是由silvio d’ascia architecture设计的上海银行数据处理中心,是该公司在上海的完成的第二栋综合楼。该项目是与AREP及当地工作室ECADI联合完成。该项目位于张江创意园内,被誉为“数字堡垒”。这个庞大的工程以12500平方米的数据服务器用房为中心,周边布置了办公室、客户服务中心、酒店以及会议中心。该设计为了突出该金融机构的沉稳形象,建筑群楼使用了统一元素进行加强,裙楼布置了数据中心设施。而其余功能区则围绕着其布置。建筑立面使用了上海本地的花岗岩,当地的石材与包裹中央办公大楼的玻璃、铝合金百叶窗形成了冷静的视觉对比。
译者: 艾比
paris-based practice silvio d’ascia architecture has completed a data processing center for the bank of shanghai, the second such complex the firm has developed in the city. conceived in partnership with AREP and local practice ECADI, the scheme is located within the zhangjiang innovation park, conceived as a ‘digital fortress’. the vast facility is articulated around 12,500 square meters of data server rooms, surrounded by offices, customer service centers, restaurants and conference facilities.
the project’s design comes from the architect’s desire to give an image of stability to the financial institution. this strength is reinforced through the use of a uniform foundation for the complex, which accommodates the data center facilities. the remainder of the program is located on, around, or beside this foundation. façades are treated with local shanghai granite, with the vernacular stone providing a calming visual contrast against the glass and aluminium brise-soleil that envelopes the central office tower.‘the idea was to give a certain solidity to the image of the bank; we wanted the center to reflect the strength of the financial institution housed within its walls. I truly believe this sort of building, the data center, is the future. every company will need one’, explains silvio d’ascia.
上海银行数据处理中心外部图
上海银行数据处理中心
上海银行数据处理中心图解
{{item.text_origin}}

