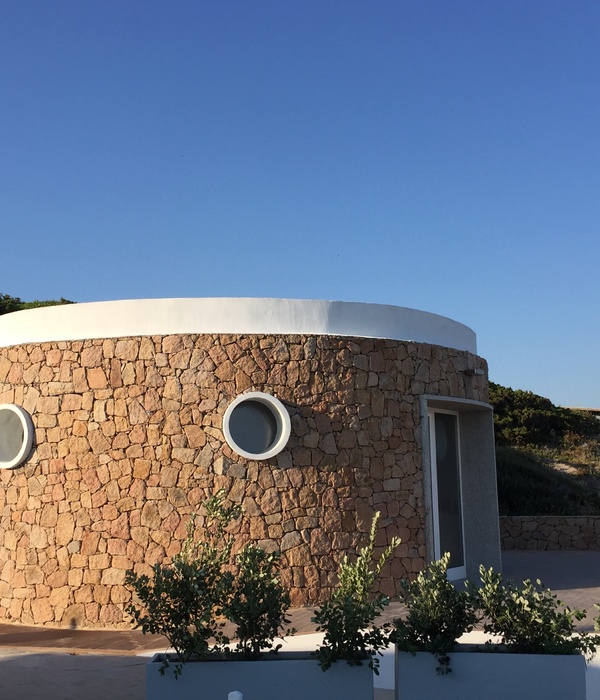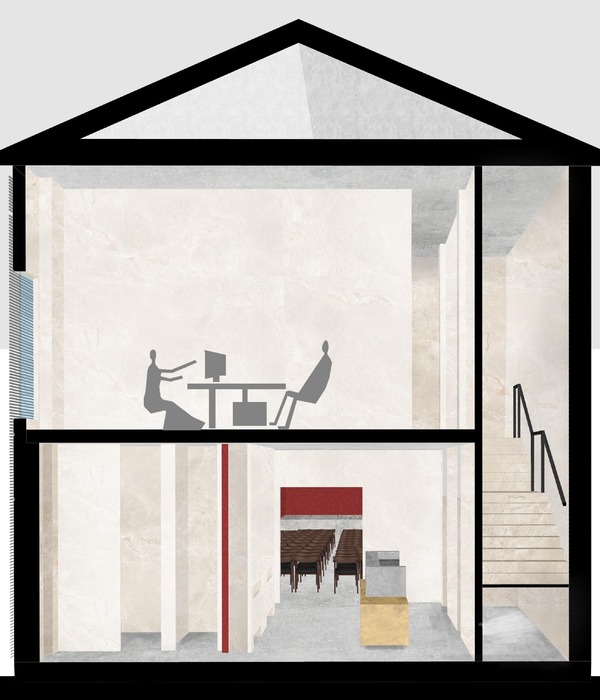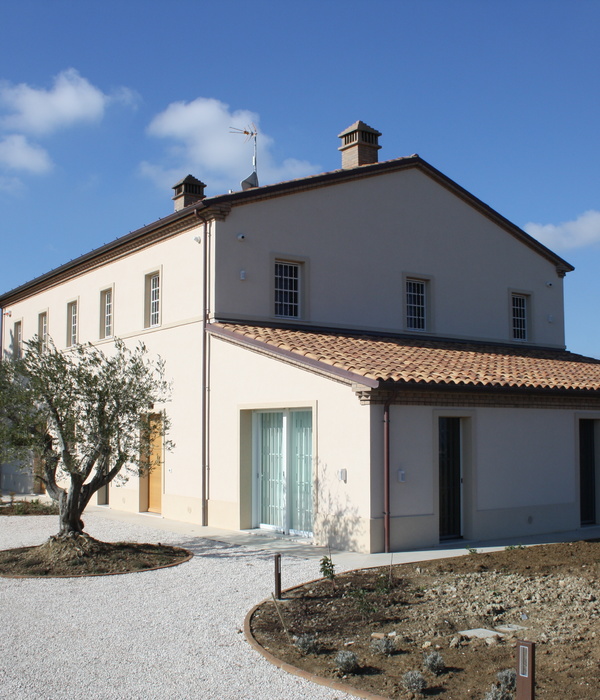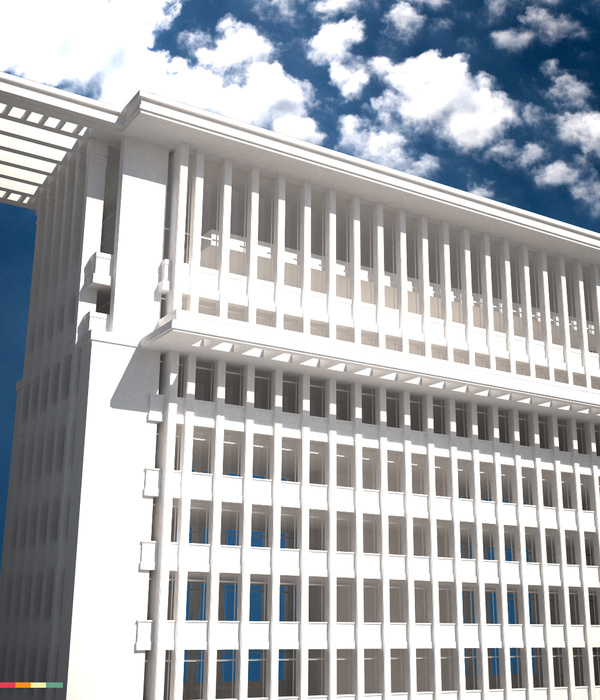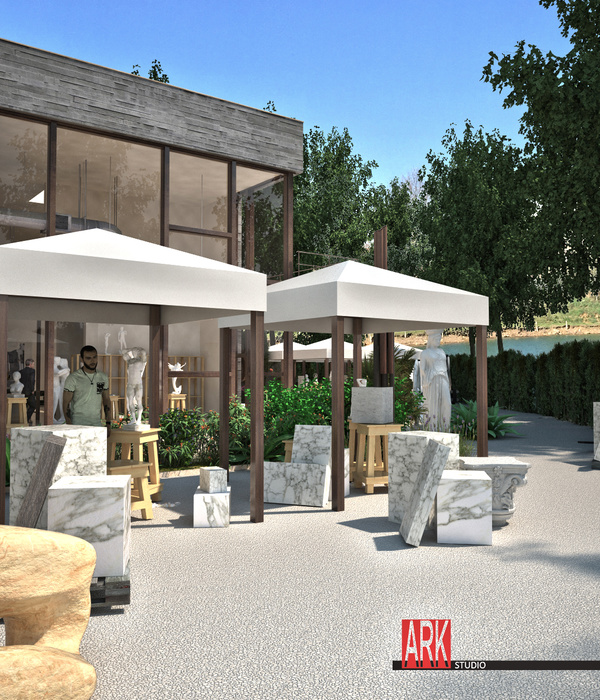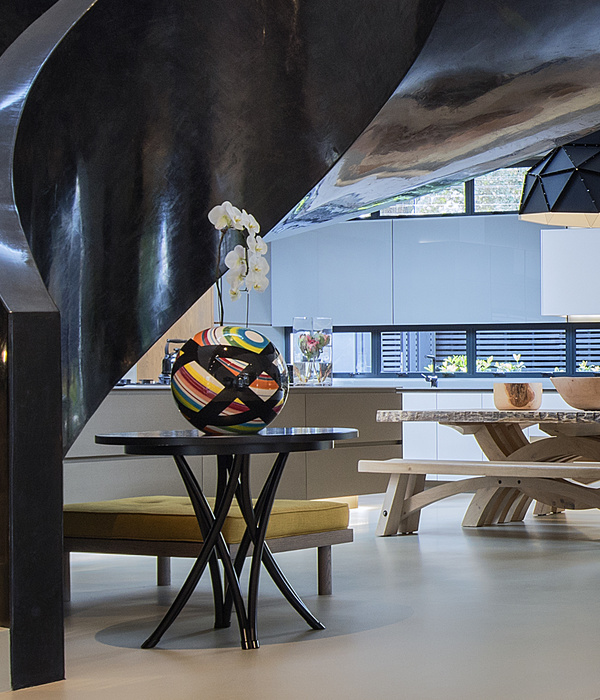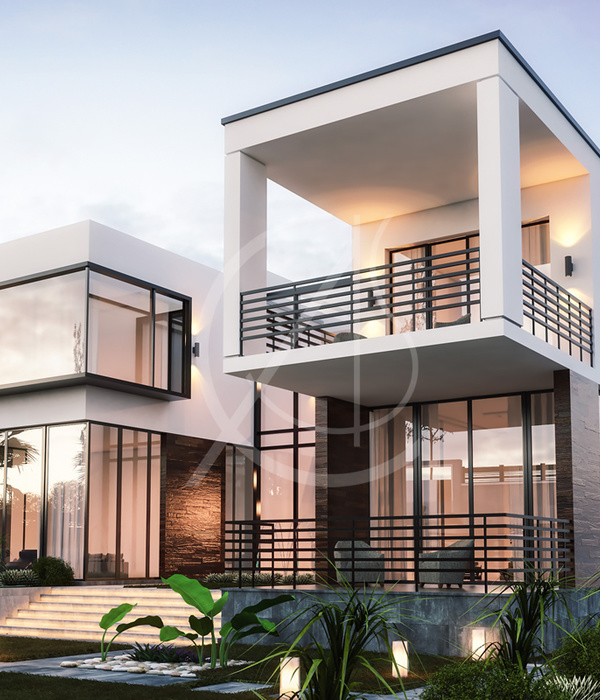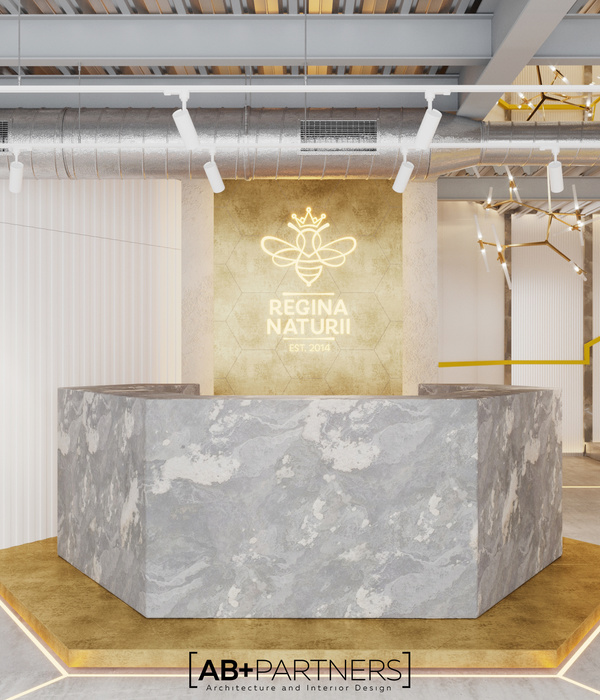Campus-Kindergarten Merseburg / Aline Hielscher Architektur
Architects:Aline Hielscher Architektur
Area:774m²
Year:2023
Photographs:Célia Uhalde
Manufacturers:BERKER switches,Hoppe fittings,Mosa Tiles,RZB Lighting,Sammode Lighting
Lead Architects:Aline Hielscher
Architectural Design:Johanna Knigge, Florian Tobschall
Construction supervision:Architekturbüro Zaglmaier
Structure Planning:DSH Ingenieure GmbH Halle (Saale)
Electrical planning:Schimmel + Schönemann
Landscape Design:kleine + kleine
Architectural Design And Construction Supervision:Tom Döhler
Program / Use / Building Function:Kindergarden, nursery school
Insulation:IPG Ingenieure Wohlrab, Landeck & Cie.
Kitchen Planning:Triebe & Triebe GbR
City:Merseburgo
Country:Germany


Urban context. The University of Applied Sciences in Merseburg has approximately 3,000 students. The campus is characterized by the typical postmodern prefabricated blocks of the 50s and 60s - some have already been renovated or demolished. A few buildings are still preserved in their original condition. Next to one of the dormitories is an annex with two levels. This former north-south-oriented telephone station is now repurposed as a new nursery school for the Association of Student Services.
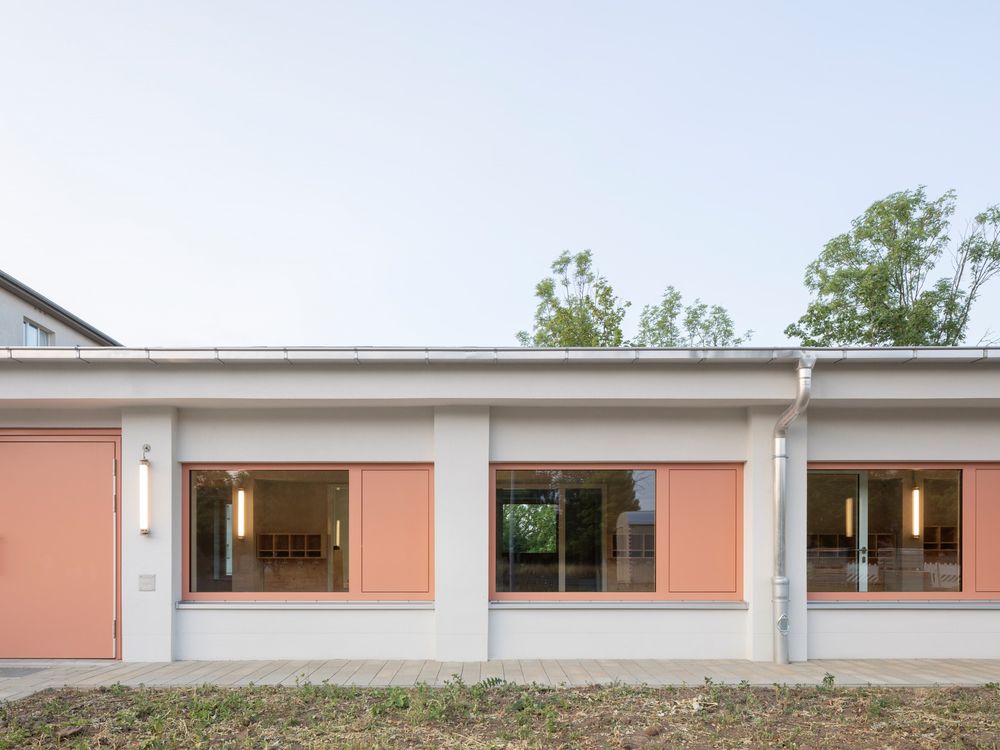

It provides a place for up to 42 children at the age of 0-6 years. The facade layout with the new central main entrance allows parents and employees direct access. Large new windows in a wood-aluminum construction on the south and north facades translate the long building into a contemporary architectural language and ensure the natural lighting of the rooms. The conversion gives this building a new function and appearance.
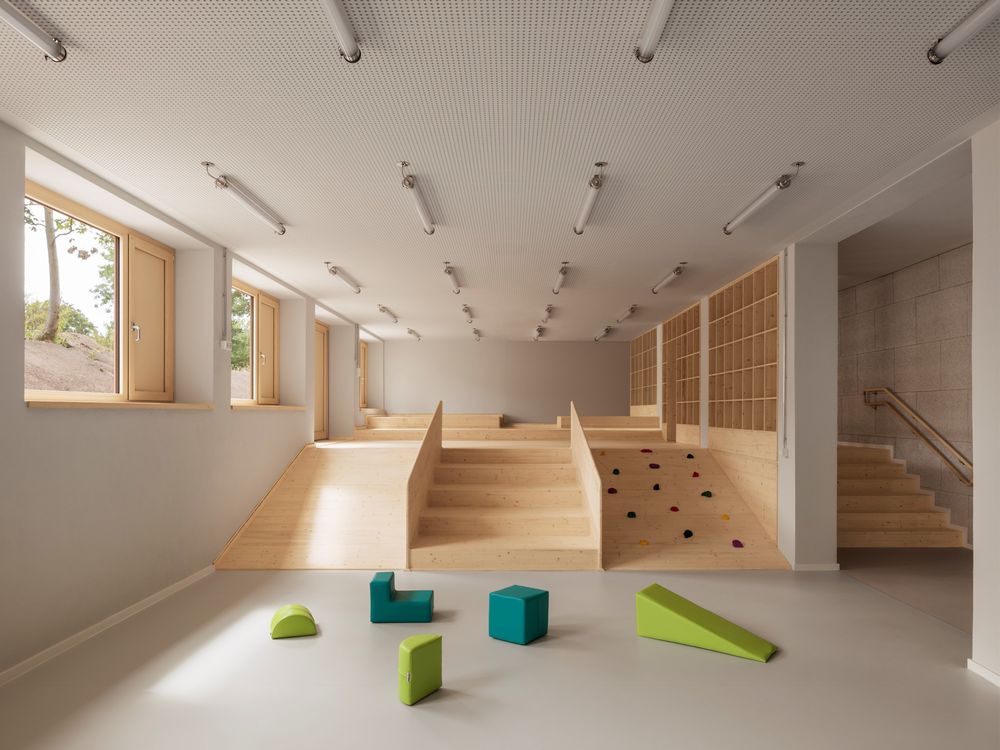
Architectural concept. The existing 3-meter grid of the building turned out to be very flexible for the location of group rooms, kitchen, and salary facilities. A new generous wooden staircase creates a new connection between the levels and generates additional light for the lower floor. The kitchen and a multifunctional children's restaurant occupy a central position on the ground floor. The kitchen with direct access to the garden provides a freshly cooked meal per day – a fun opportunity to improve your eating habits sustainably.


Interior design. The heart of the project is an almost cathedral-like room in the basement. This interesting room is now a space for playing, climbing, sliding, and romping with customized furniture out of spruce. The spacious room height of the stock allows playing on different levels. Designed as a Japanese wall, the room divider is a storage option for toys.

Furthermore, the staff rooms, the direct access to the garden, and also the north-facing bedroom are arranged on the base floor. On the ground floor are the group rooms with adjoining cloakrooms and sanitary facilities. The deep window sills in the hallway provide seating for waiting parents. The color concept, with English red and turquoise, runs throughout the entire building in combination with the light spruce wood.
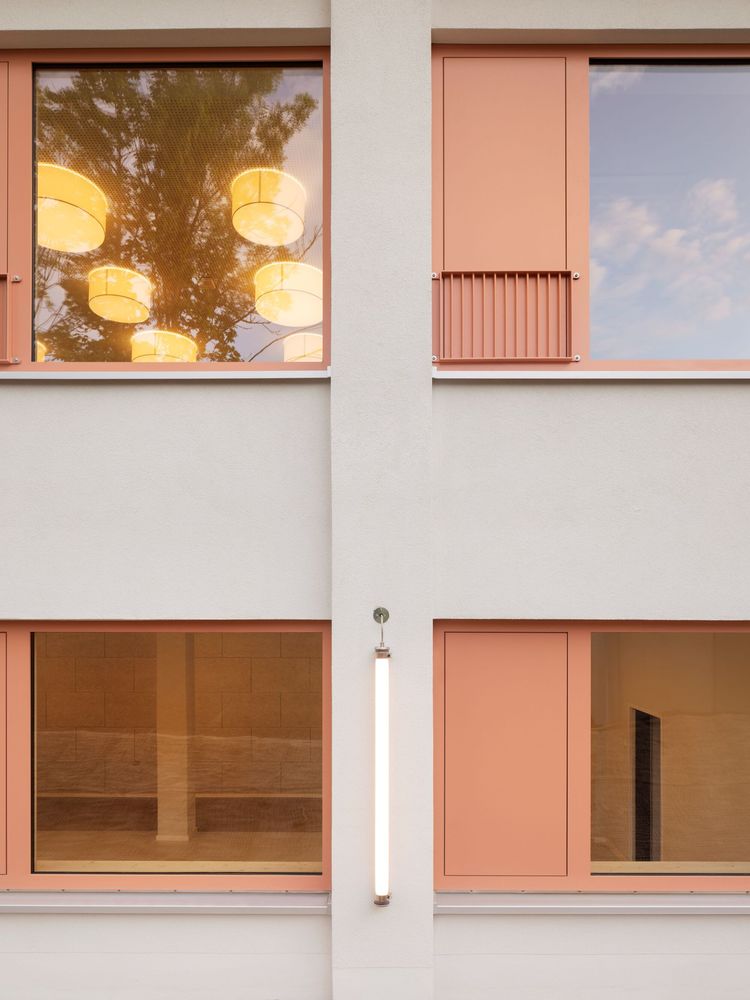
Project gallery
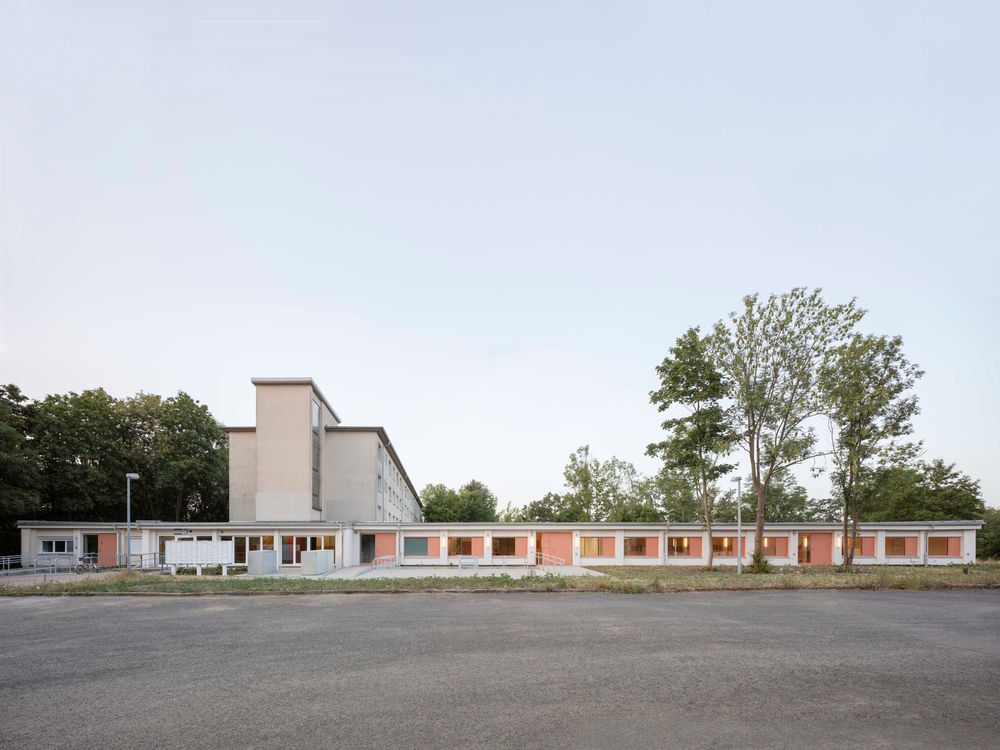
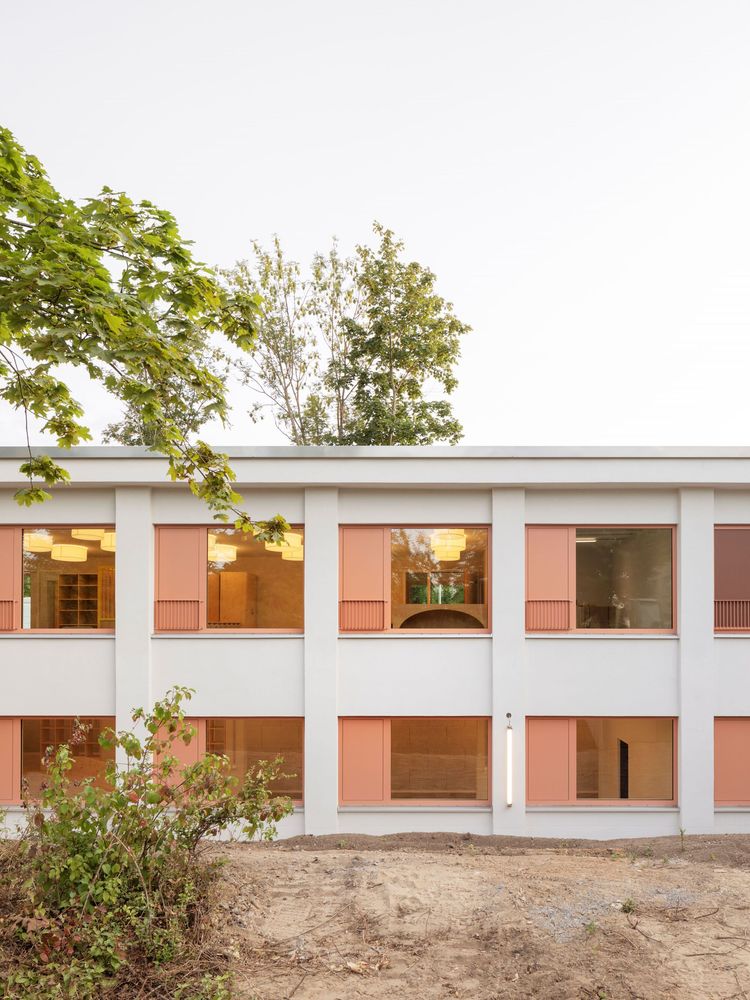
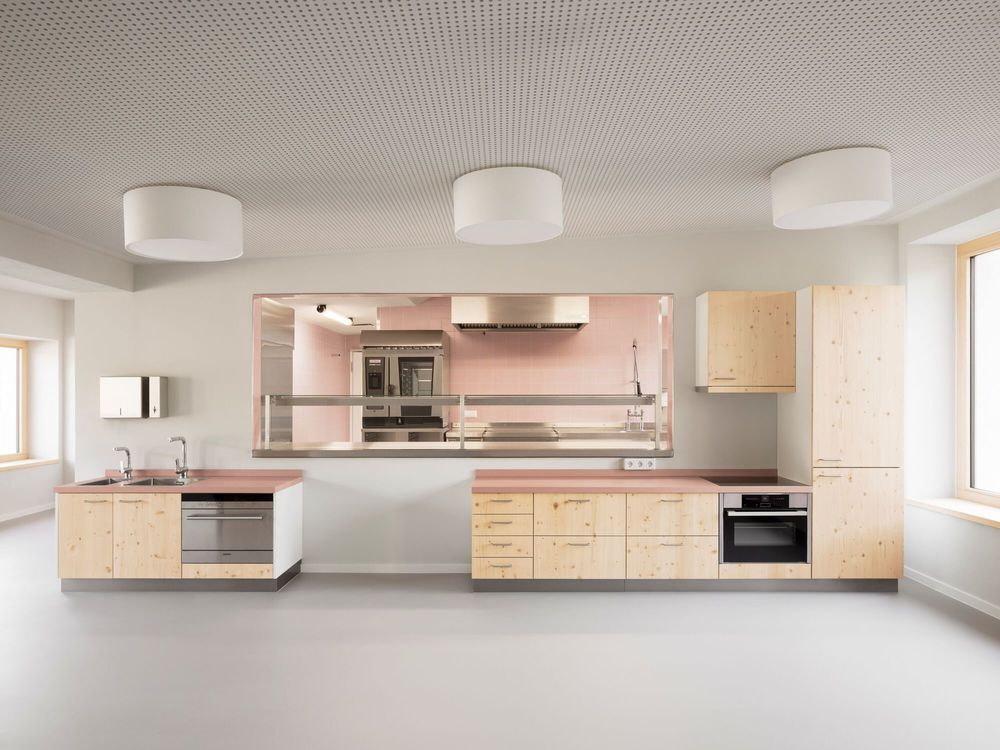



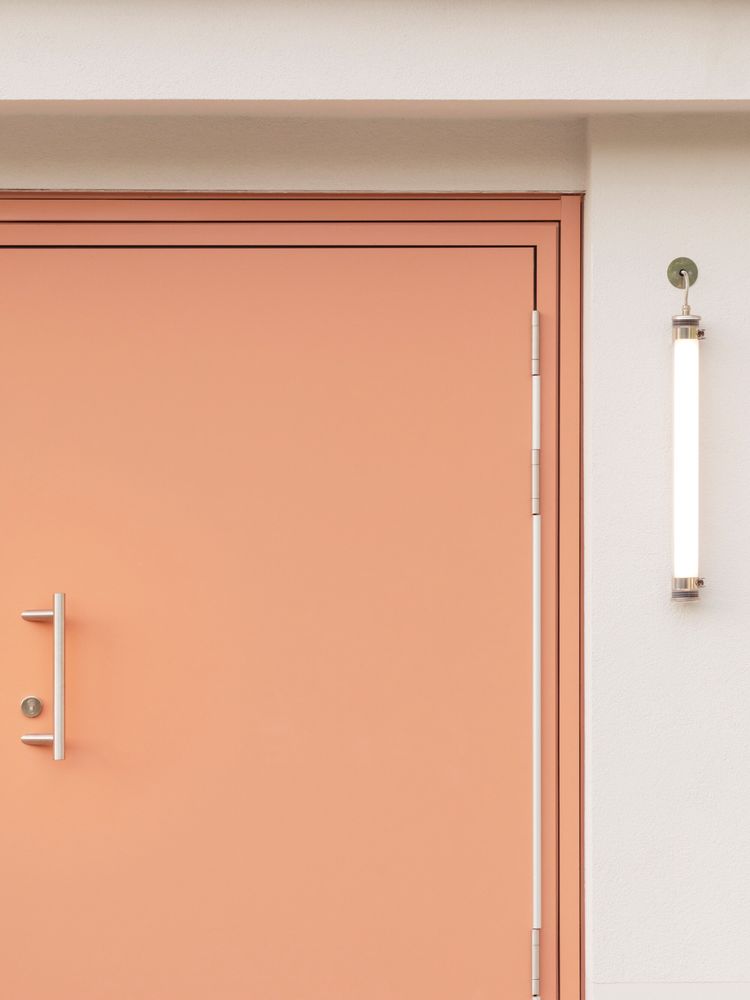
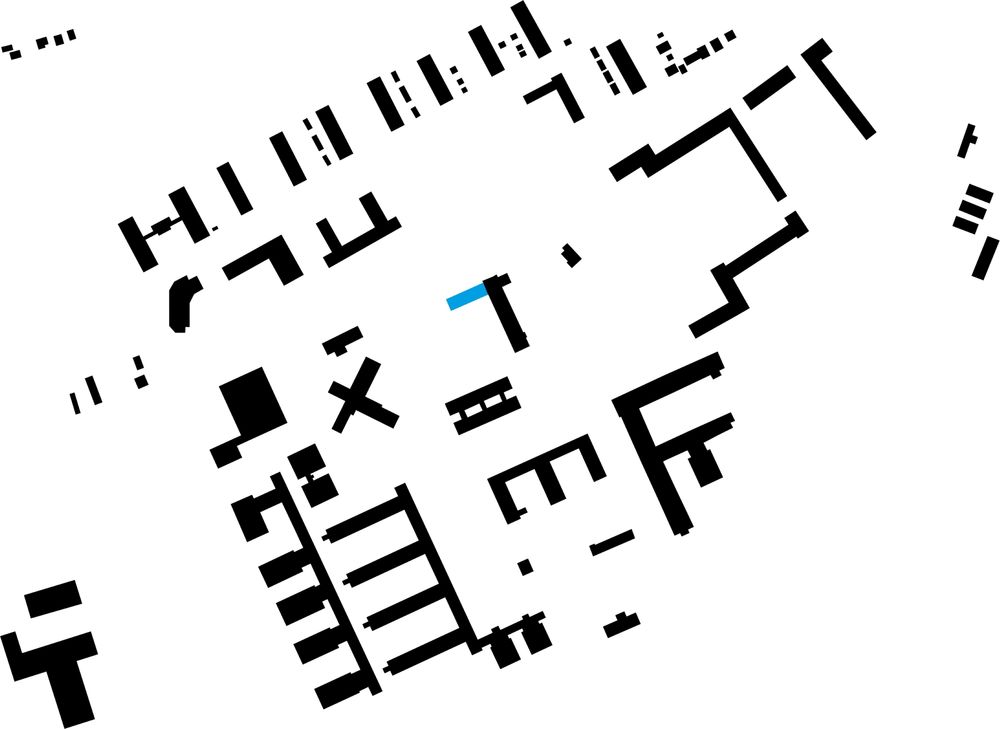
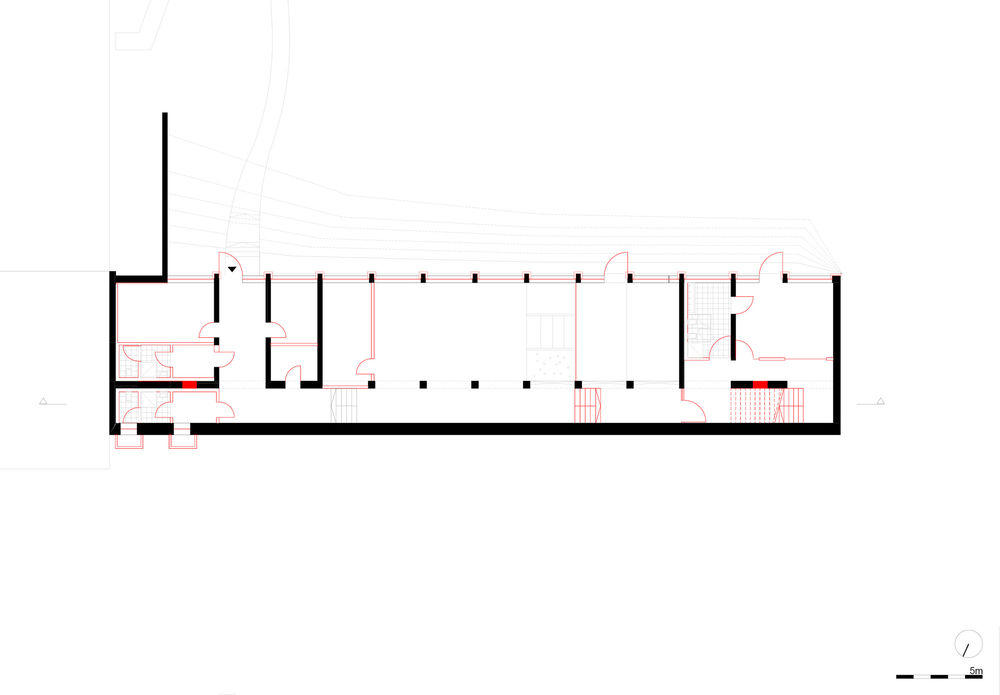
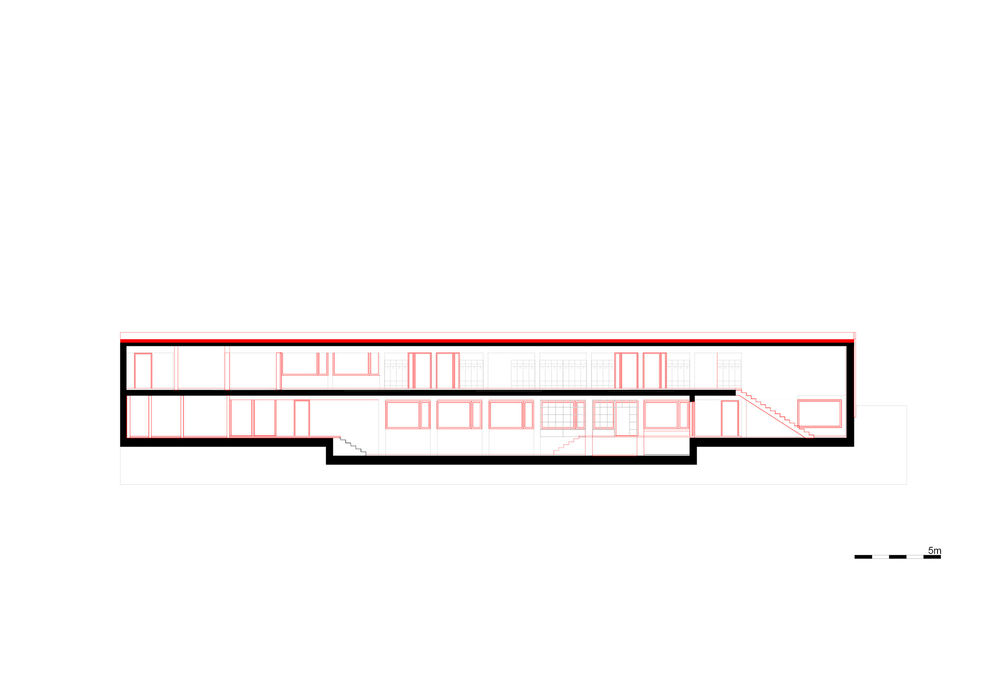

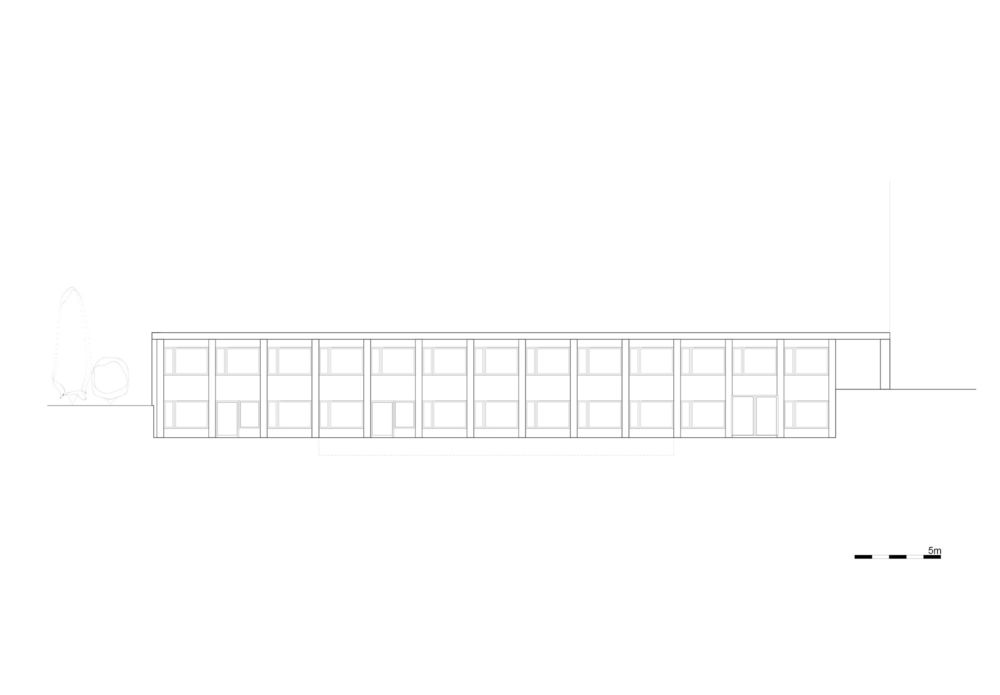
Project location
Address:Merseburg, Germany

