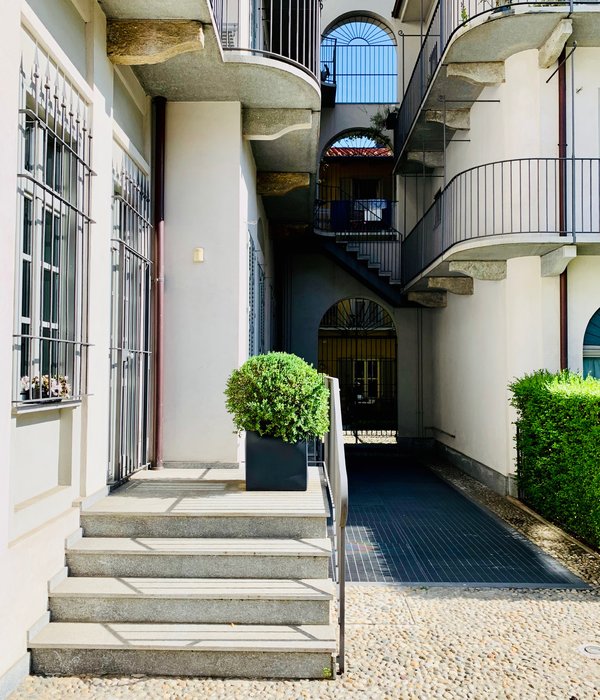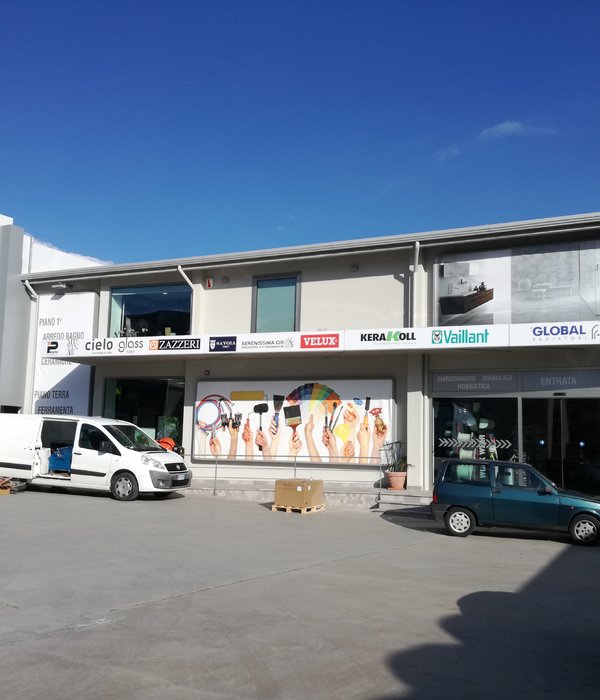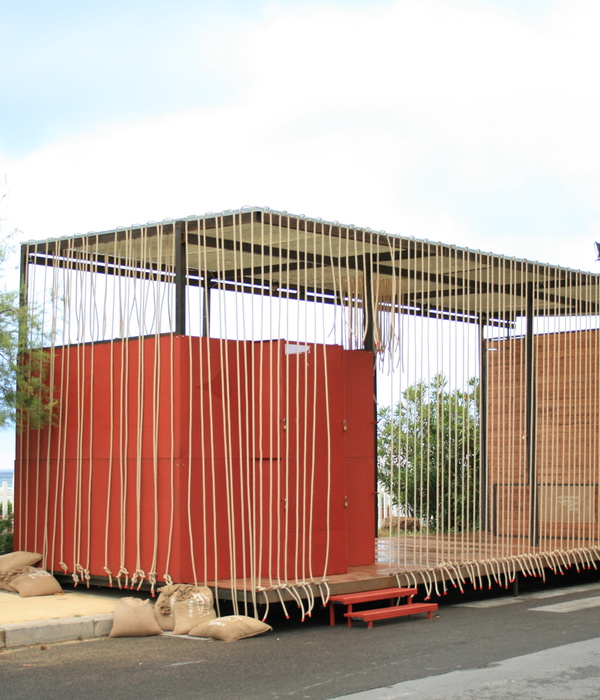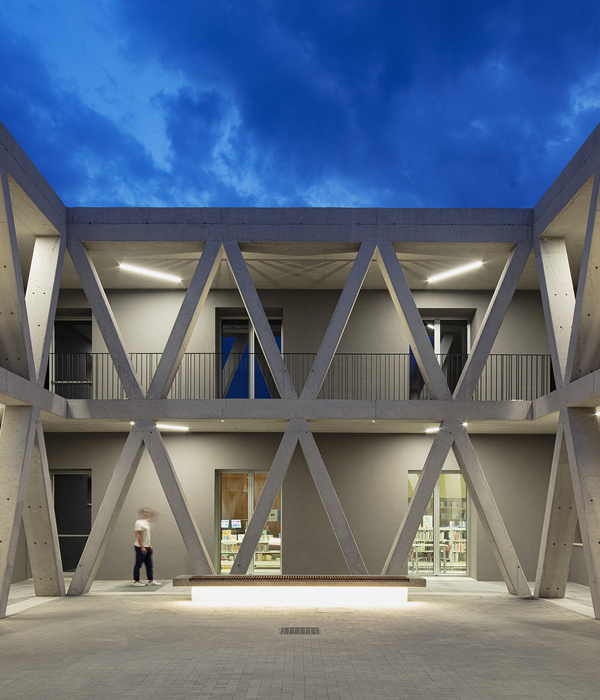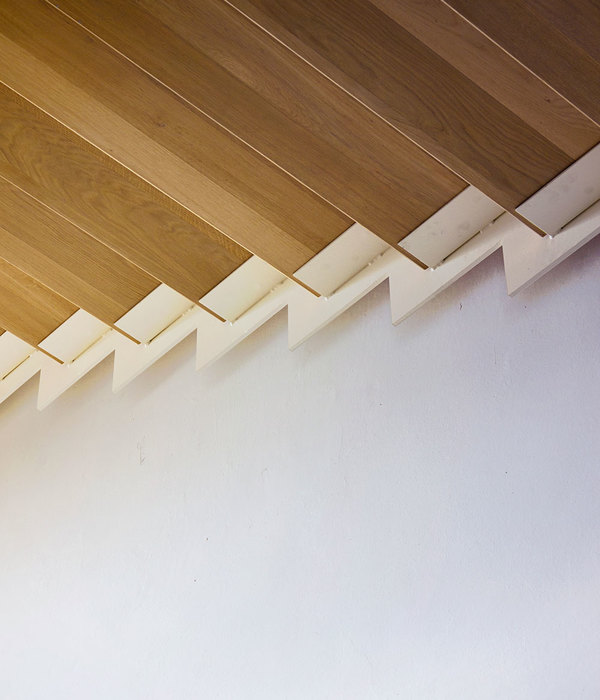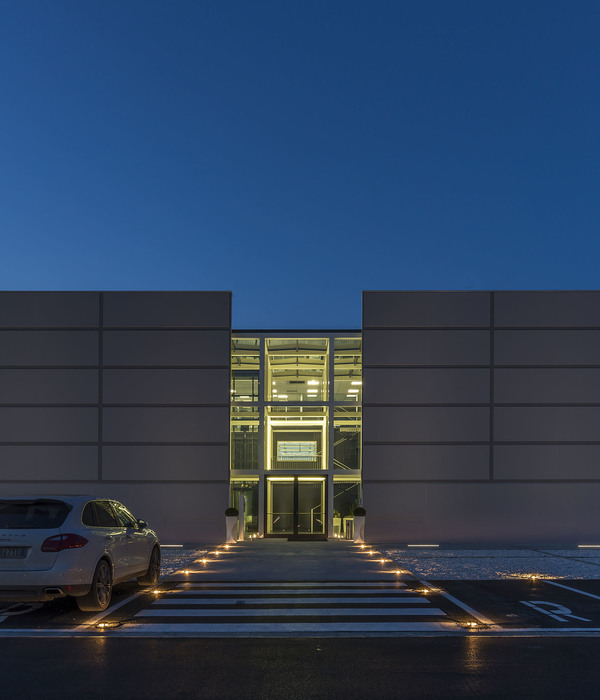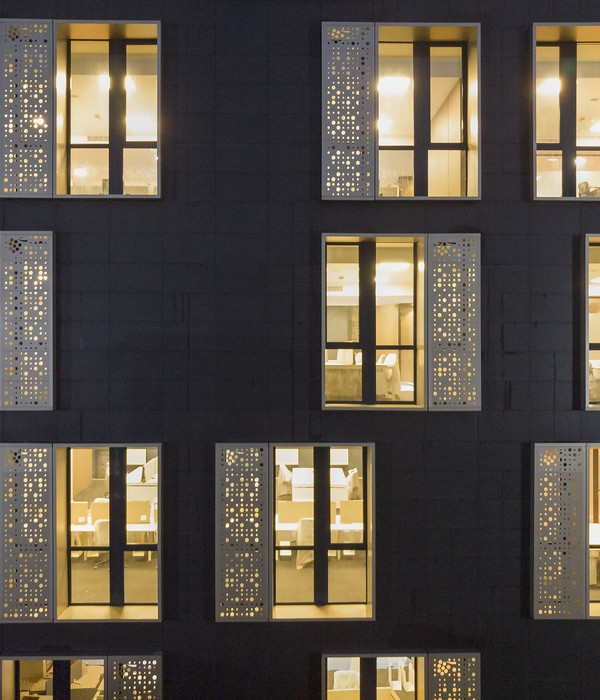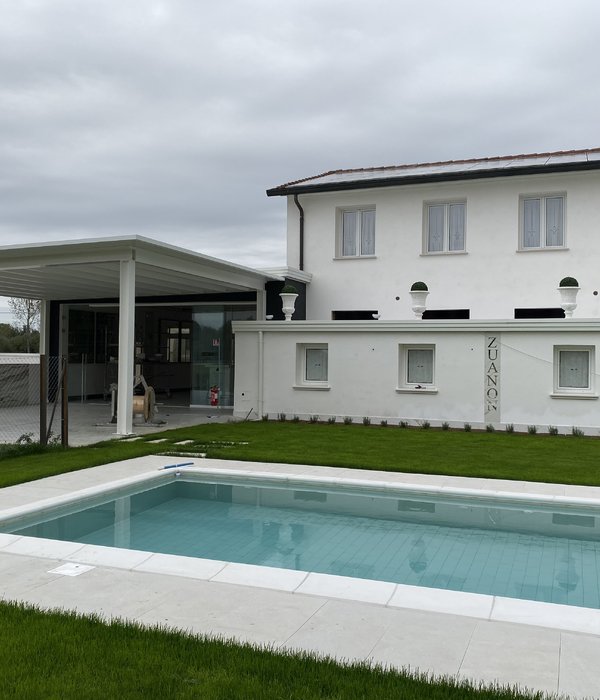Serenity in Chaos...
The Mecidiyeköy neighborhood is one of the most important transportation centers of Istanbul. Therefore it is one of the preferred locations for office centers and firms in the city. Although this area is old and warn it remains vivacious and is being continuously regenerated with various new building and urban renewal projects.
The Rönesans Mecidiyeköy Offices (RMO) spring to life within these dynamic potentials. The building is located along the street connecting the Büyükdere Caddesi and the Profilo shopping mall.
The construction area is limited by the Cemal Sahir street and Raşit Rıza street, which have a 9 meter difference in height. The building is composed of two main volumes: the ground-floor volume with 5.50m height and an upper volume of 18.50m in accordance with the municipal urban regulations. At the heart of the project there is an open-air court yard dominated by trees and a variety of other natural elements that offer a unique sense of tranquility and reclusion from the bustling urban environment of this area of the city.
The program of the building is mainly comprised of office spaces; retail at the ground floor facing the Cemal Sahir street; an underground car-park and technical areas. The main pedestrian access to the building is from the Oğuz street and the entrance to the car car-park and logistics from the Raşit Rıza Street. The structural system consists of a regular grid of 8m by 6m with concrete columns without beams. This system allows for a more flexible use of the office and retail spaces.
RMO building becomes an outstanding structure with solid mass form, modular façade, courtyard and big terraces which give the possibility of working within a green environment. It is the aim to achieve high-quality architecture with excellent confront and working standards that distinguish this building from the surrounding urban fabric.
Physical and visual continuity is considered important to be able to have a good connection between interior and landscape. In this meaning, most of the offices and social areas are oriented towards the landscape.
The modular façade design gives the advantage of flexible pattern which is made of traditional, enduring materials. The grid of 160cm is divided into 110cm and 50cm sub-modules. The distinctive façade pattern of the RMO is created by alternating the sub-modules and the combination of three materials: glass, wood and white panels. Moreover, a stainless steel mesh is used as vertical sun-shading elements. Finally a series of Illuminated beams are used to highlight the floors and to make the building more dynamic horizontally also at night.
RMO building has LEED Gold Certificate with the following data:
- 75% of the construction material used is manufactured by and procured from local vendors within 200 km
- 46% of the construction material used is recyclable
- 21% less energy consumed by the use of automated lighting
- 66% less water is consumed by rain water collection for the landscape
- 43% less water consumed by the use of touchless water taps
- 30% more fresh indoor air supplied than reuired by ASHREA
- All of the office spaces have access to natural air by windows
- Ozone friendly gases used in the cooling equipments
{{item.text_origin}}

