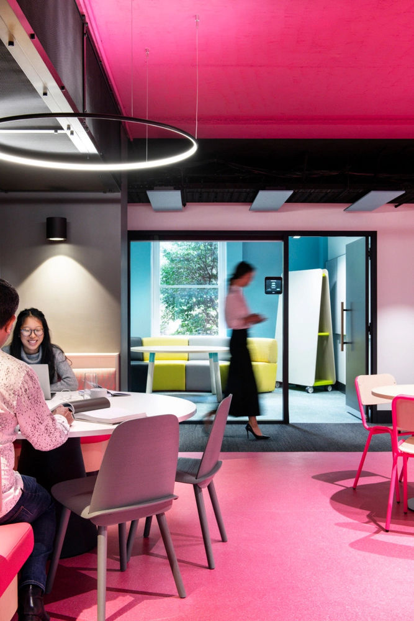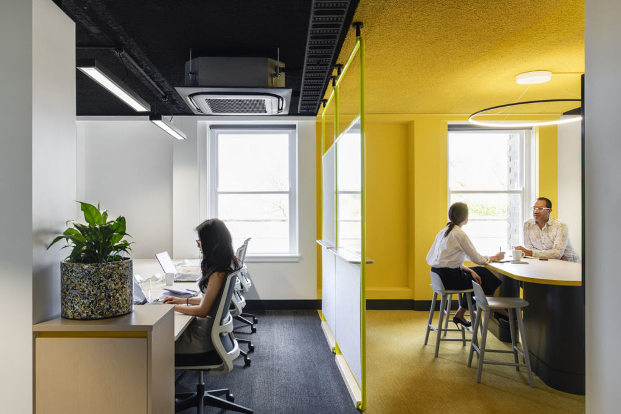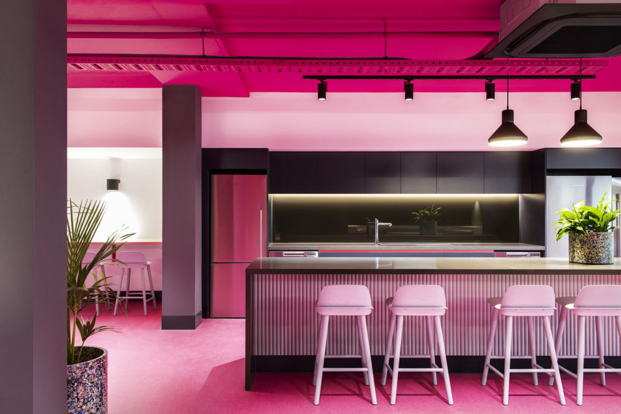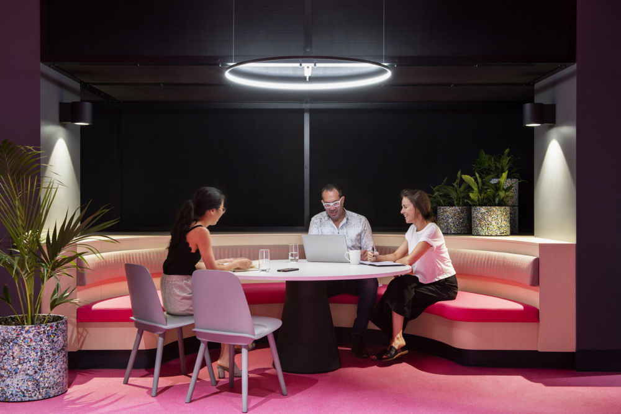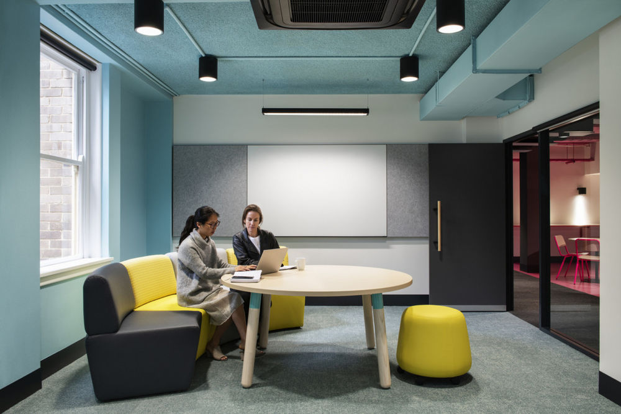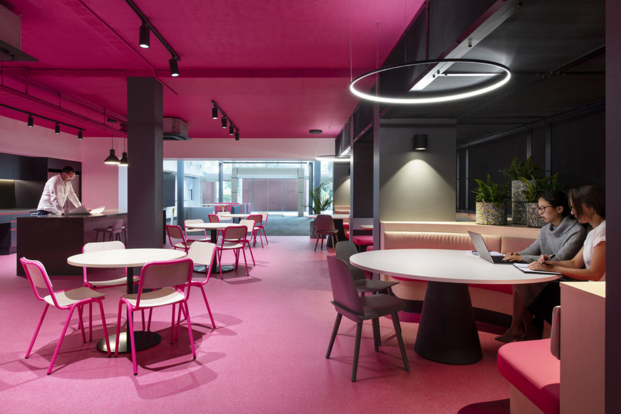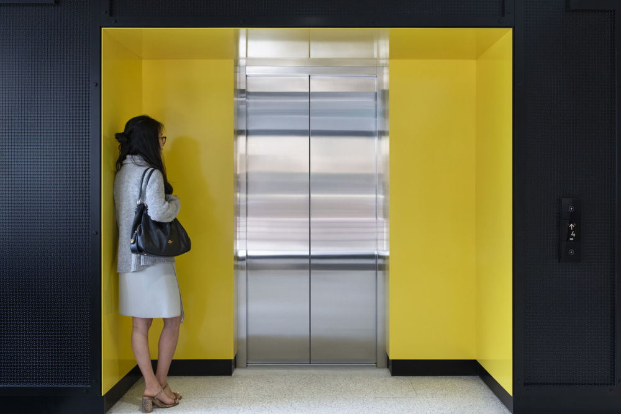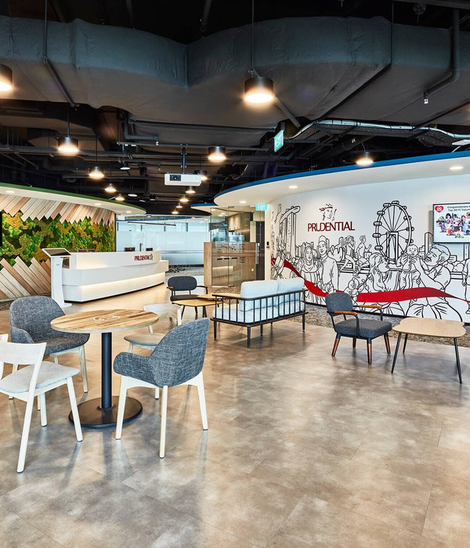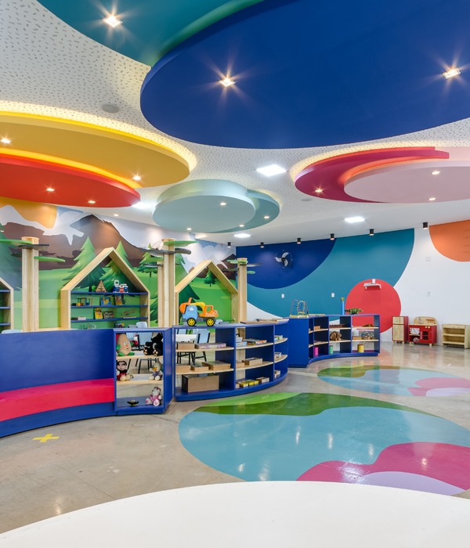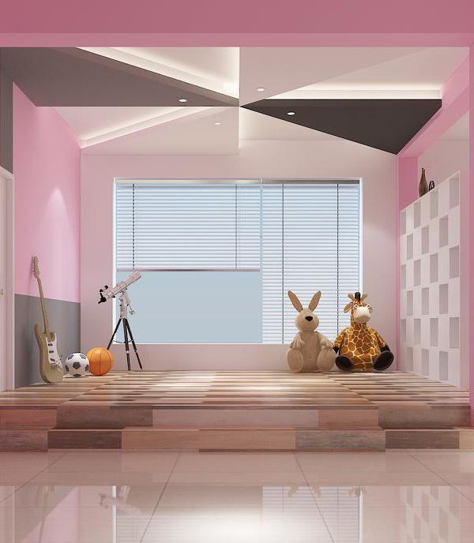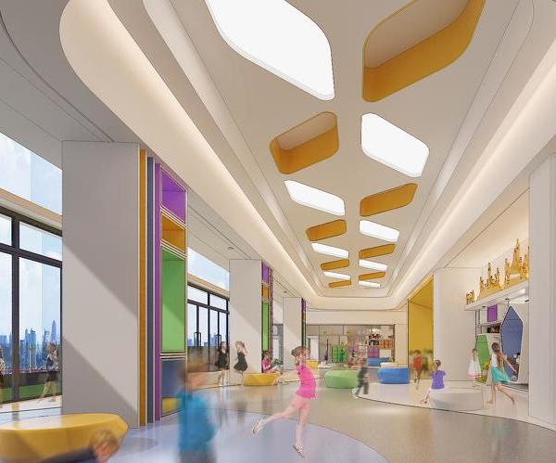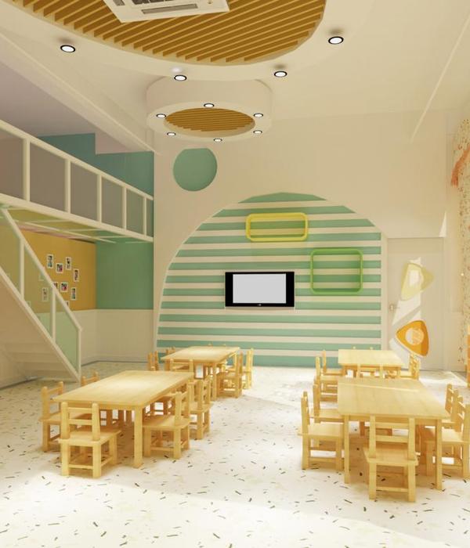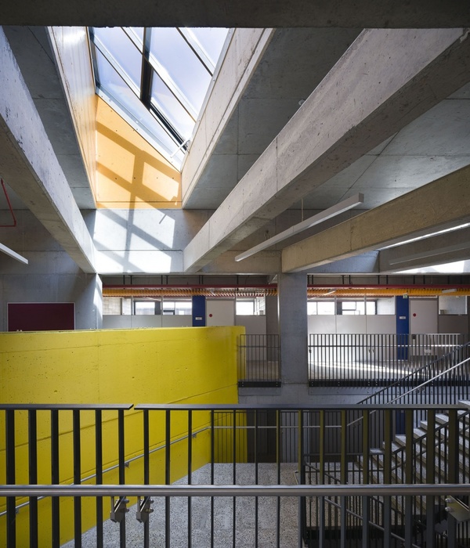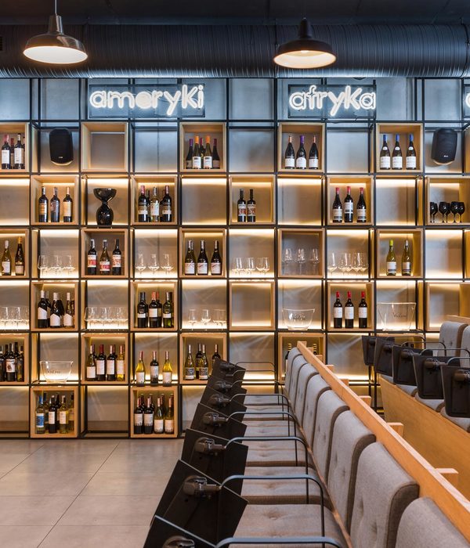悉尼大学知识中心梅雷瓦瑟翻新 | 彩色分区导航的创新空间
Cox Architecture gave new life to the Sydney Knowledge Hub Merewether at Sydney University in Sydney, Australia.
COX was appointed to refurbish the Merewether building at Sydney University which included a new location for the Sydney Knowledge Hub – a multiuse co-share space that links the university to industry. The form of the building was maintained and the interior spaces were reconfigured to deliver an original and innovative connection to the campus and create a new strategic direction for the space, prioritising engagement with the existing campus and the student experience.
Fundamentally, colour and materiality were key to the design of this fitout and were used extensively to create passive wayfinding in a building that was difficult to navigate. The Merewether building (built in 1964), was originally a series of university support offices off long central corridors built around an internal courtyard space. Once opened up, the interior spaces were long and narrow, with a promenade of columns lending naturally to a central space.
The building is very disorientating with the 4 long zones that connect around the central courtyard all feeling similar. For easier navigation of the space, colours were assigned to areas to define their functionality. Although general work zones were calmer in their colour application, other zones were made highly vibrant. Yellow indicated collaborative zones, pink was nourishment zones, blue were enclosed meeting areas, and green was additional teaching spaces. The colour application generally included the floor, ceiling and external architectural wall, and generally extended into the circulation space for clear visibility of alternative spaces as you traverse through the fitout. In addition, the 4 open stairs in each corner of the building were also given different colour treatment.
The result was a multi-use space, with easily identifiable functional zones which acted as a catalyst of improving the experience of those working or collaborating in the fitout.
Architect: Cox Architecture Photography: Nicole England
10 Images | expand images for additional detail
