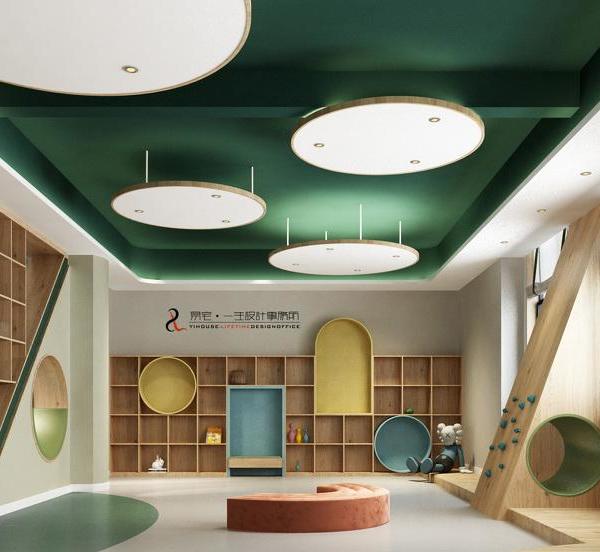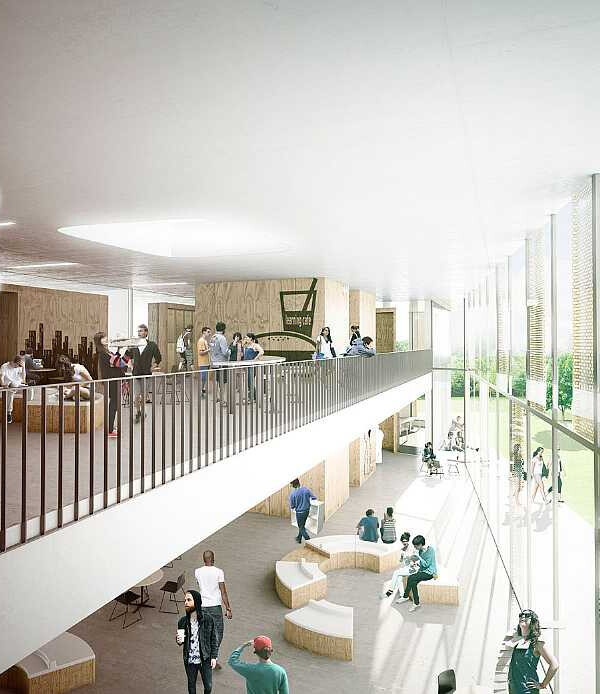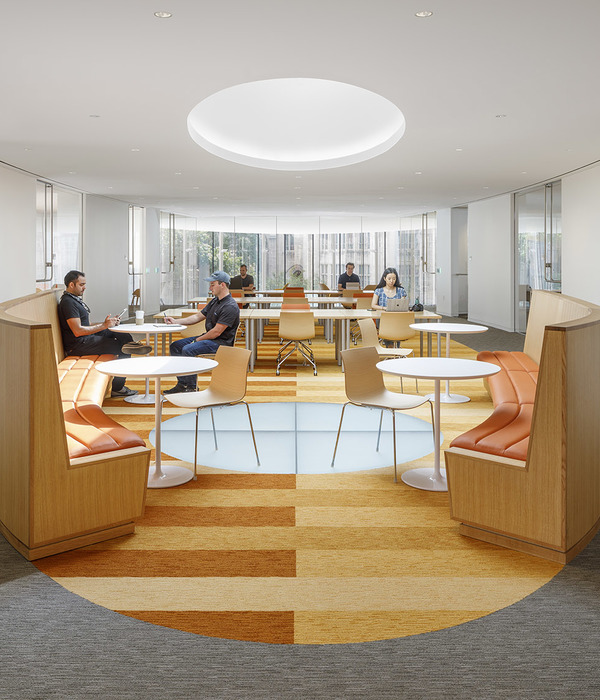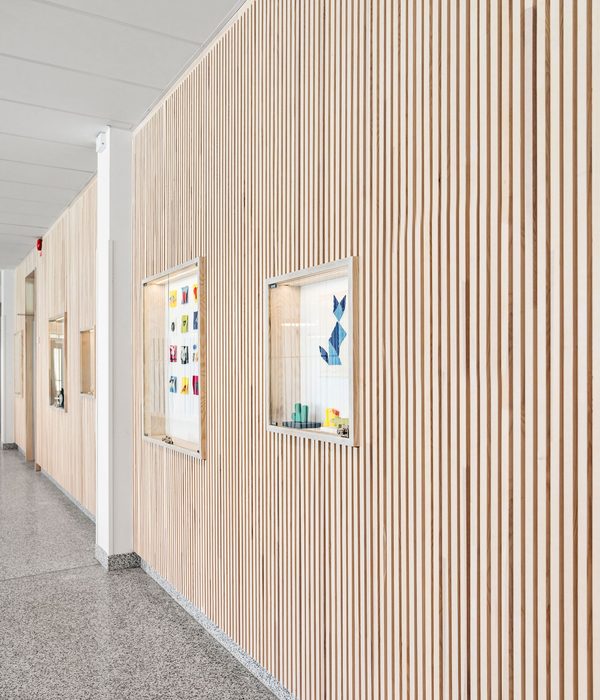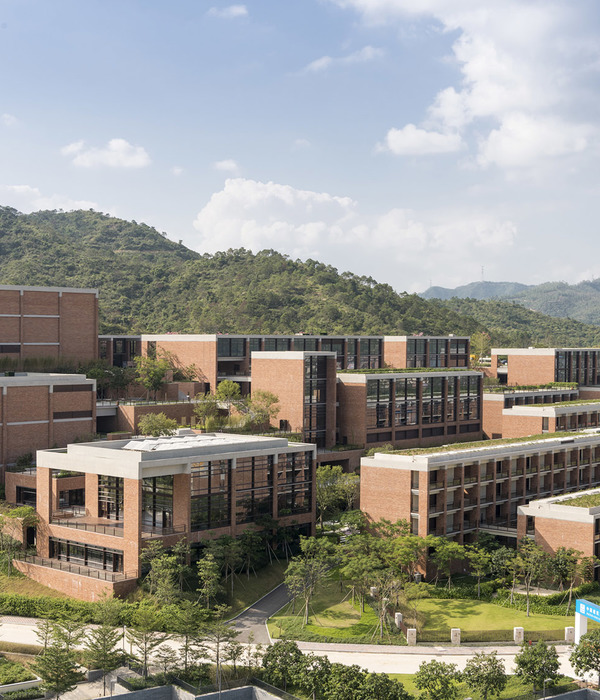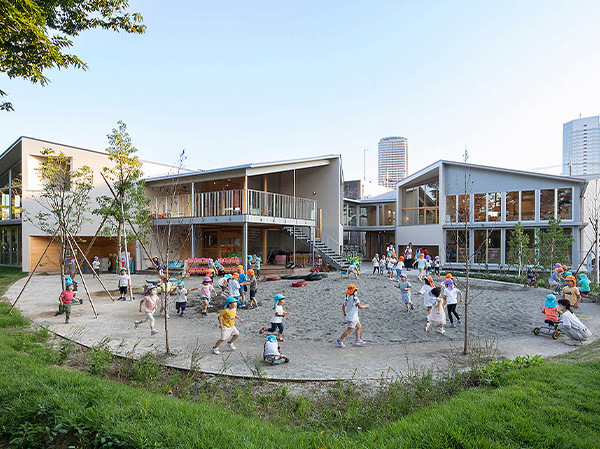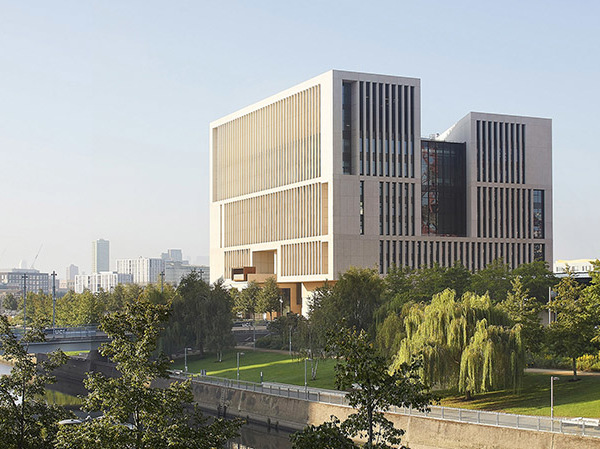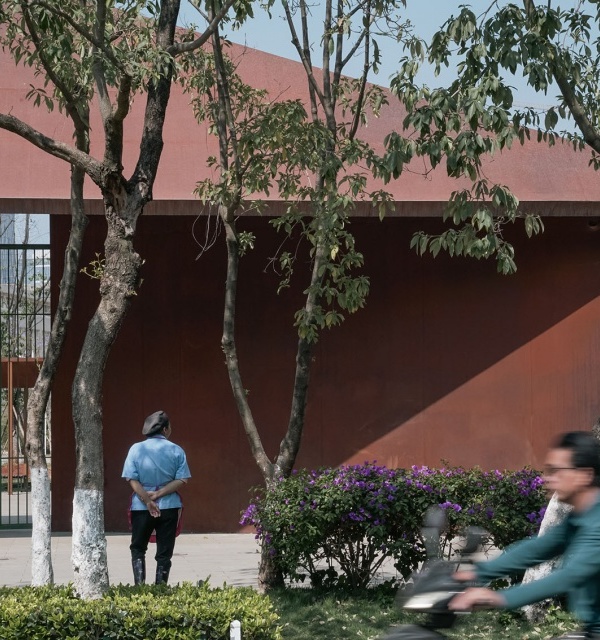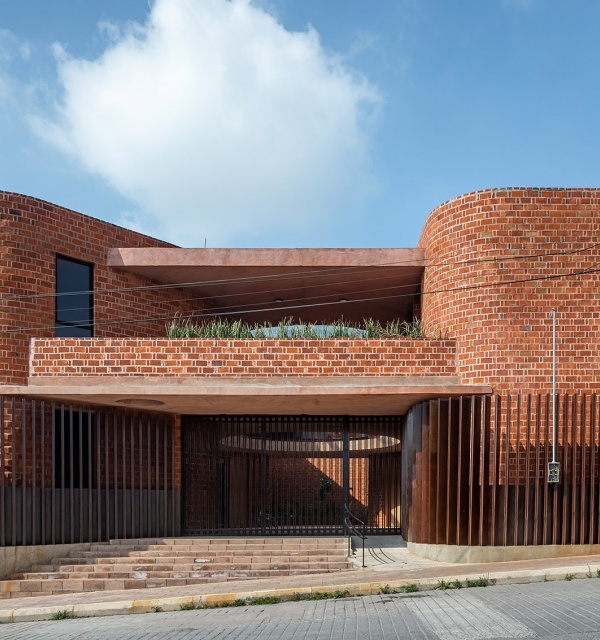Architect:DesignInc Brand Architects
Location:Clyde North VIC, Australia
Project Year:2021
Category:Primary Schools
Ramlegh Park Primary School is a new P-6 school designed to welcome children and their families in Melbourne’s fast-growing Clyde North area. The school is conceived as a community heart that is inviting and engaging, with emphasis on nature-inspired learning.
Dianna Snape
Delivered as part of the VSBA’s New Schools 2021 Program, Ramlegh Park Primary School had a non-traditional project planning process. It was one school in a package of seven that was planned, designed and delivered in just two years.
The VSBA sought schools that demonstrate exemplary design and quality. Ramlegh Park Primary School had to meet high standards and aspirational goals, while delivering value for money with a sustainable approach.
Dianna Snape
The school design by DesignInc + Brand Architects aims to nurture the child in all aspects, from the intellectual and emotional to the physical. Biophilia is evident in every part of the school environment, not just in formal learning zones but also in the spaces in between and outside.
Dianna Snape
The design narrative was driven by the aspirations of the brief and the intention to nurture the child in all aspects, from the intellectual to the emotional self. The planning of built environment from formal learning zones to the spaces in between was developed to support whole of child learning and nurture their emotional self through play, discovery, connection and engagement with nature.
Dianna Snape
Biophilic design principles were adopted because of their potential to underpin best-practice education design and deliver the outstanding result that the brief requested. Drawing these principles through all decision making provided a clear conceptual basis for the site, the planning and the buildings. Working with like-minded landscape designers, the architects incorporated these ideas throughout the outdoor areas and play spaces to create a series of harmonious interconnected spaces which extend inside and outside the buildings.
Dianna Snape
Four permanent school buildings are arranged to create courtyards that encourage indoor/outdoor connections in landscaped grounds. Forming the school’s functional core are two Learning Neighbourhood buildings that offer every child the security of a homebase and multiple possibilities for connection and exploration. Next to the learning neighbourhoods is a resource intensive learning hub with a library and administration area, enabling cross-curricula connections between science, art and food technology in collaborative learning spaces. The Community Hub is a multipurpose facility that can host large events and performances, perfect for sharing with local groups to deliver on the promise of a new community heart for Clyde North.
Caption
▼项目更多图片
{{item.text_origin}}

