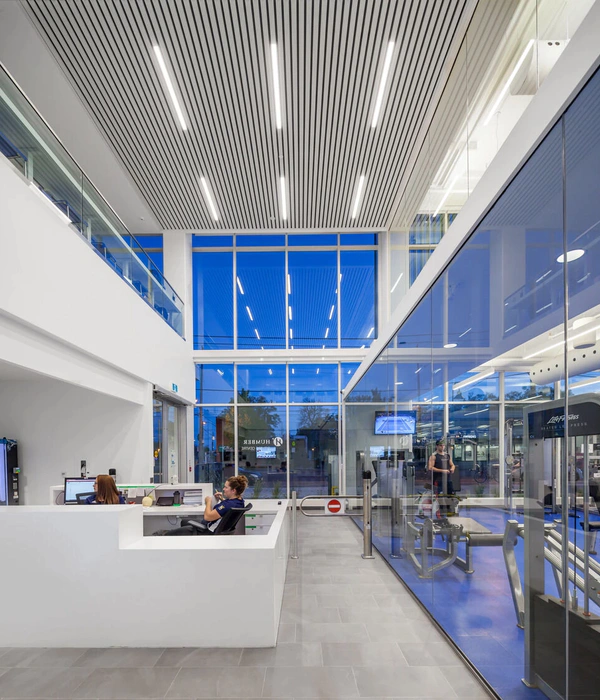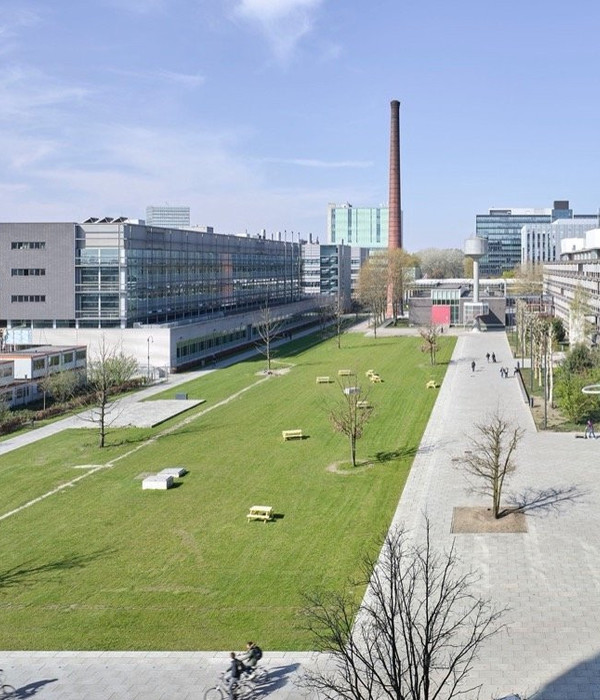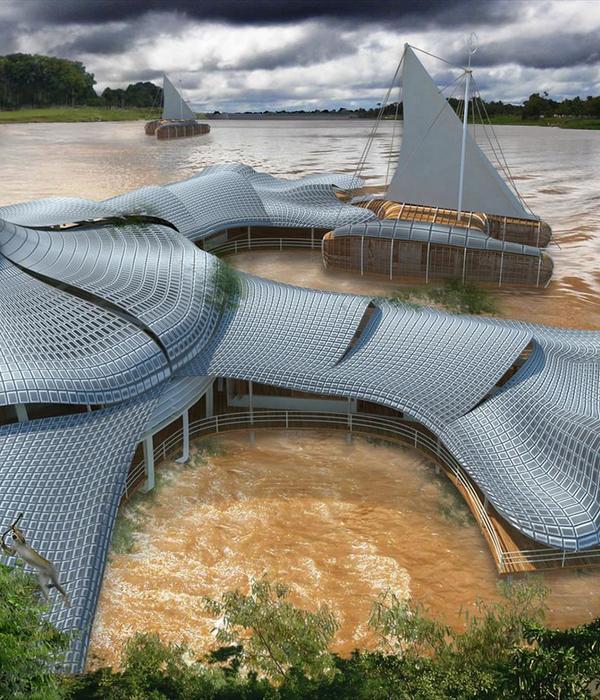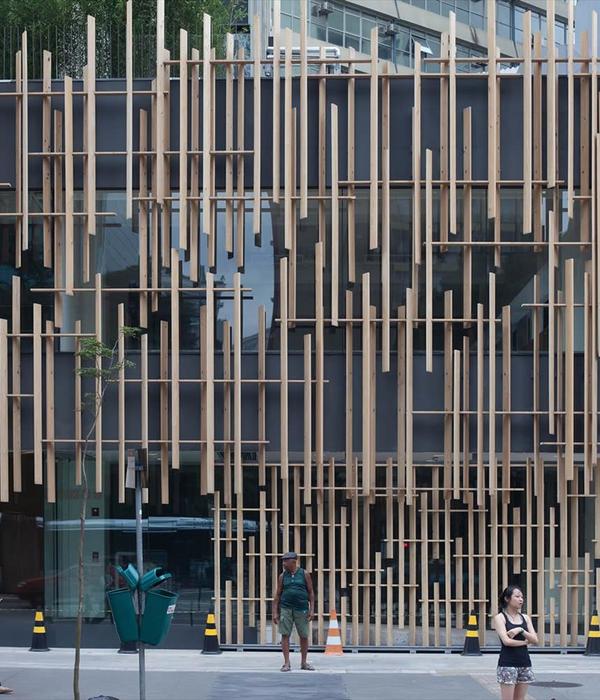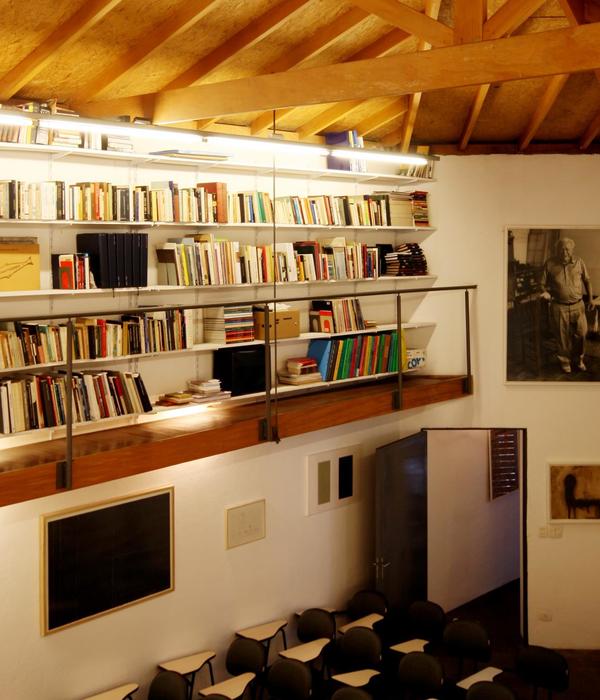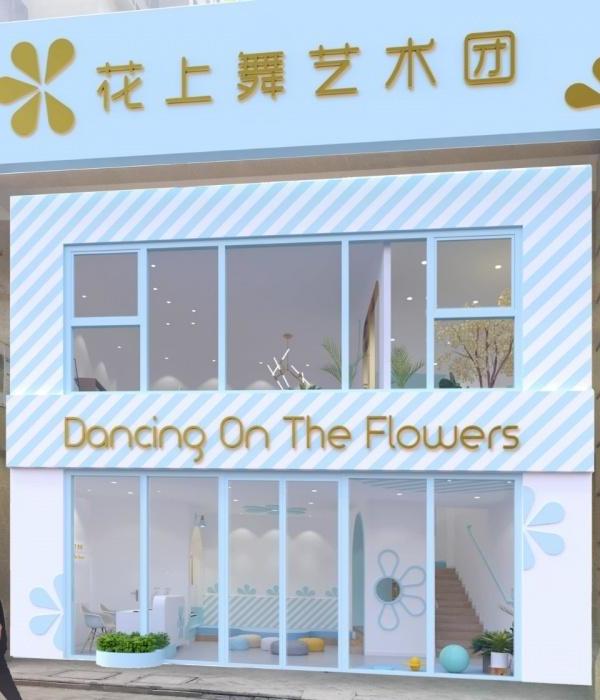项目位于东京郊区的Kashimada地区,毗邻当地住宅区与周围的工业区,由于该区教育资源雄厚,因此很多带孩子的家庭都慕名而来。场地坐落于繁忙的街区主干道以及郁郁葱葱的人行道之间,周围坐落着不同的公共设施,如:消防站、水务局和住宅区等。这座两层的木结构保育园建在以前的配水设施场地上,并特意将从前的调压池形成的圆形空地保留了下来,作为孩子们户外玩耍的场所。
This nursery project is located in Kashimada, an area in the suburbs of Tokyo, known for attracting many families with children, adjacent to an industrial zone surrounded by residential towers. The site sits between a busy road and a pedestrian path full of greenery in great use by the locals, and is surrounded by different public facilities such as a fire station, waterworks bureau, and housing estates. The two stories wooden building was constructed in a former water distribution facility site, avoiding the circular foundation remains of the surge tank.
▼项目概览,overall of the project © Yuichi Higurashi
从邻近的林荫小路上看向保育园,人们可以看到孩子们在操场上玩耍,在露台上进行活动,以及父母和孩子在接送时间的互动。而从保育园向外看时,则可以看到街区中散步的老人,或者正在街区中玩耍的来自其他幼儿园的小朋友们。设计的核心目标旨在让这座保育园能够传承场地的历史,同时与当地社区一起发展。
From the adjacent green pathway featuring large deciduous trees and benches, one can experience the sight of children playing in the playground, activities taking place on the terrace, and the interaction between parents and children during drop-off and pick-up time, where from the nursery, one can observe the elderly individuals taking walks and children from other nurseries on their stroll. It aims to become a nursery which would inherit the past history while developing with the local community.
▼由园区外看建筑,viewing the building from outside © Yuichi Higurashi
▼园区边界,boundary of the nursery © Shinkenchiku-sha
整栋建筑由风车形状的两翼组成,两翼的中央由单坡屋顶以及架空廊道连接,廊道底层分别通向两翼的主入口,二层则为绘本阅读空间。建筑的两翼在结构上是完全独立,并采用了相同的木制结构框架。
The whole structure consists of two buildings with a windmill-like, single-sloped roof connected at the center, having an entrance on the ground floor and a space for reading picture books on the first floor joining the two buildings. Each building is structurally independent applying the same structural mechanism.
▼鸟瞰,aerial view © Yuichi Higurashi
▼顶视图,top view © Yuichi Higurashi
TERRAIN architects事务所在对比了他们在乌干达开展几个项目的经验之后发现,根据乌干达标准制定的木结构(具体尺寸分别为3米,4.5米和5米)也可以应用在本项目的建筑中。在与幼儿相处了很长一段时间后,设计团队发现由8张榻榻米(在日文中被称为“hachijyo-ma”)组合而成的空间尺度与小朋友们的体型和他们在地板上爬动玩耍时的行为模式非常匹配。
Through our experience of undertaking several projects in Uganda, where standard material dimensions are limited, we have realized that the specific dimensions of wooden structures we derived from Ugandan standards (3 meters, 4.5 meters and 5 meters) could also prove effective in nursery architecture. After spending an extended period with young children, we found that the specific dimension/area created by the combination of 8 tatamis (hachijyo-ma) matched well with their body size and their movement close to the floor.
▼局部立面,facade of one wing© Yuichi Higurashi
▼活动场地与半室外楼梯,playground and semi-outdoor staircase © Yuichi Higurashi
▼建筑两翼由架空连廊连接, the two wings of the building are connected by an overhead corridor © Yuichi Higurashi
▼主入口,main entrance © Yuichi Higurashi
▼连廊下方露台,terrace under the corridor © Yuichi Higurashi
因此,在本项目中,每间育儿室都由四个这样的“hachijyo-ma”空间围绕中央的圆柱组成。从平面上看,育儿室之间又相互错开了两个榻榻米的长度(在日文中被称为“futa-ma”),即3640毫米,进行形成了如同风车一般的平面空间布局。一系列“futa-ma”作为育儿室之间的过渡空间,营造出温柔亲切的空间尺度,让所有功能区域自然地连接在一起,并与育儿室营造出的感官体验产生共鸣。
Each nursery rooms are consisted of four of these hachijyo-mas surrounding the central pole column, shifted for 3,640mm (length created by two tatamis; futa-ma) from each other, forming a windmill plan. This sequence of futa-mas creating a gentle space, felt like an essential dimension that resonates with the sensory experience in the field of childcare.
▼连廊中的绘本阅读空间,picture book reading area on the upper floor of the corridor © Yuichi Higurashi
▼底层育儿室内,nursery room on the ground floor © Yuichi Higurashi
▼二层育儿室,nursery room on the upper floor © Yuichi Higurashi
▼活动空间围绕圆柱组织,the activity space is organized around a column © Yuichi Higurashi
此外,每四间育儿室共享一处服务空间,该空间被设计团队称为“Junk-Box”。这个空间相当于该公立幼儿园在搬迁之前用来放置教材教具的储藏室。这个空间由尺度较小的装置单元组成,方便老师们快速地从存储区内外取出文具和图画书,且能够将教具放置在儿童可以看到但无法触及的高度上。另外,厕所等其他服务设置也包含在这个空间中,它同时还作为连接两间育儿室的通道使用。
Furthermore, each four nursery rooms share a room referred to as the “Junk-Box”. This is a space that inherits the essence of the teaching materials storage from the public nursery school, before relocation. It is a space where small dimensions accumulate, such as mechanisms for easily taking out stationeries and picture books from both inside and outside the storage area, as well as heights that are visible to children but not within their reach. In addition, other services such as toilets are also included in this space, and it will also function as a pathway connecting two nursery rooms.
▼由活动空间看服务空间,viewing the “Junk-Box” from the nursery room © Yuichi Higurashi
▼午睡场景,nap scene © Yuichi Higurashi
▼卫生间,the toilets © Shinkenchiku-sha
通过在作为存储空间或核心服务空间的“Junk-Box”周围策略性地放置承重墙,建筑的立面与其内部空间被释放了出来,室内外的界限也因此变得模糊了起来,花园、通道走廊、育儿室之间的联系也变得更加紧密。与其用固定的墙体来限制孩子们的活动,本项目的设计团队选择了以原木和横梁构成的框架结构,巧妙定义出空间的尺度,并迎合幼儿的行为与运动模式。
By strategically placing load-bearing walls around the “Junk-Box”, which functions as a storage space or a core service space, a space has been created where one can experience the connection between outdoors and indoors, as well as between gardens, pathways, and nursery rooms. Instead of confining the movement of children with immovable walls, the presence of the framework is utilized in way that gently suggests movements and places, using structural elements such as logs and beams.
▼外观夜景,night view © Yuichi Higurashi
▼底层平面图,ground floor plan © TERRAIN architects
▼二层平面图,upper floor plan © TERRAIN architects
▼局部平面图,plan of the nursery room © TERRAIN architects
▼立面图,elevation © TERRAIN architects
▼剖面图,section © TERRAIN architects
{{item.text_origin}}


