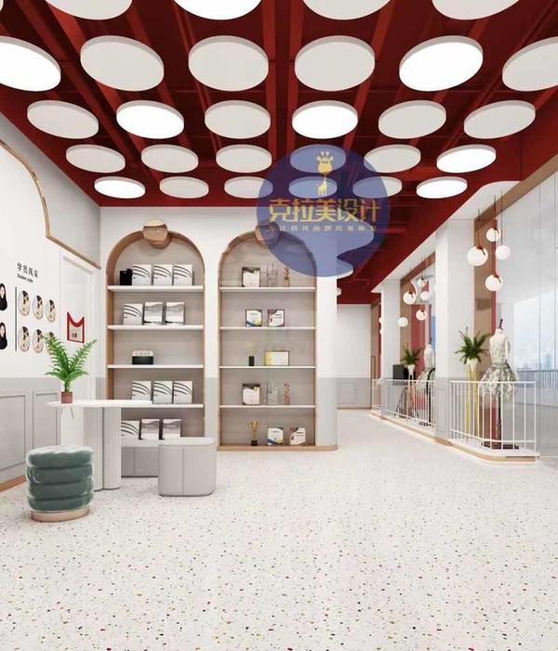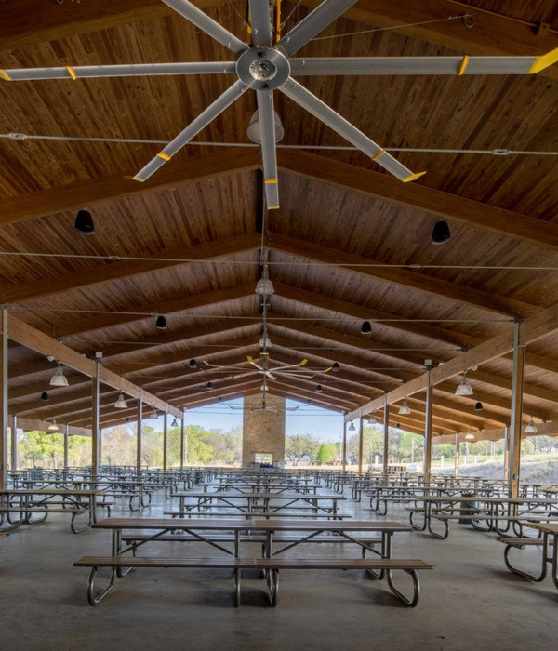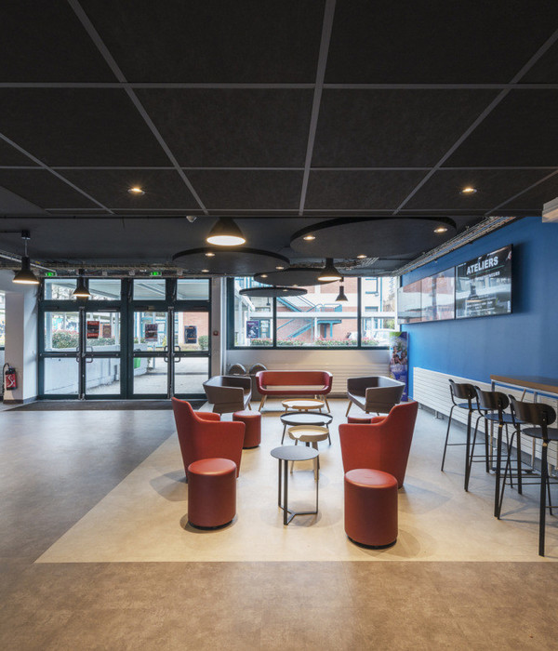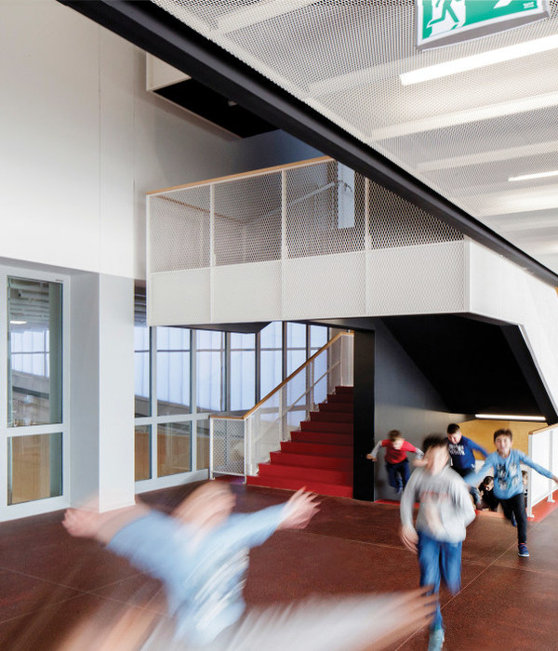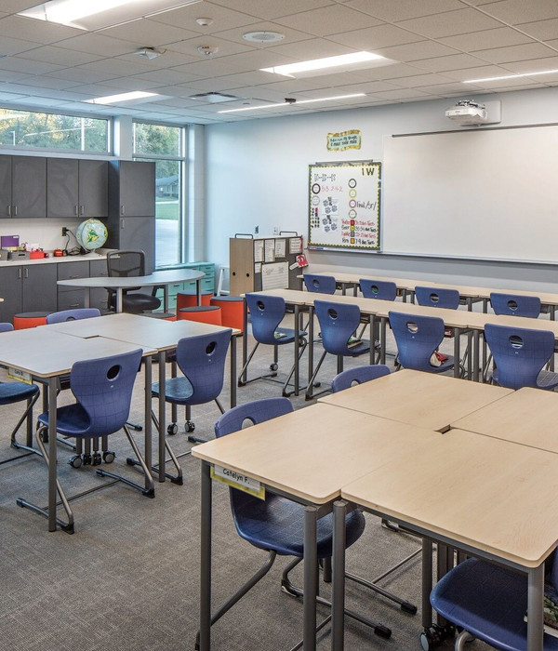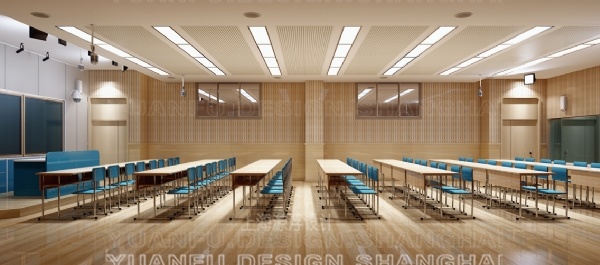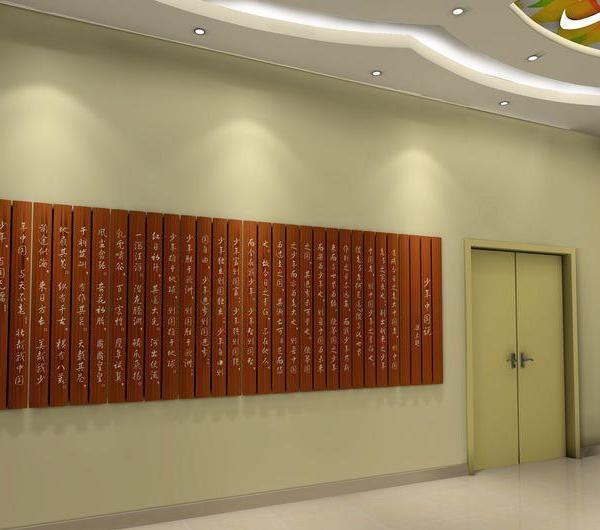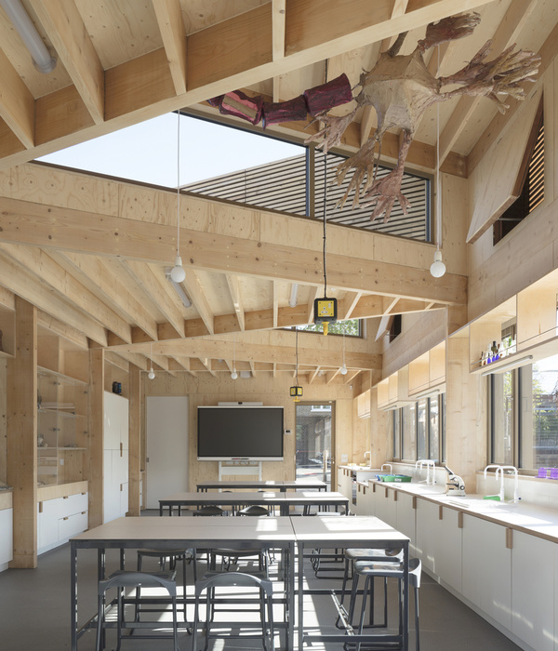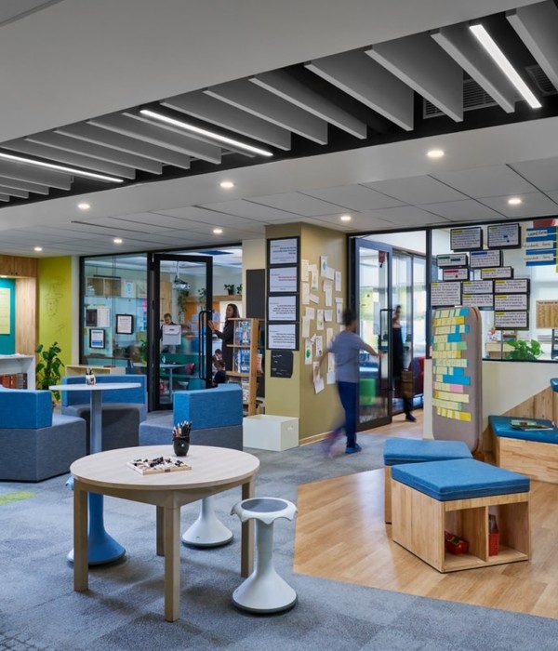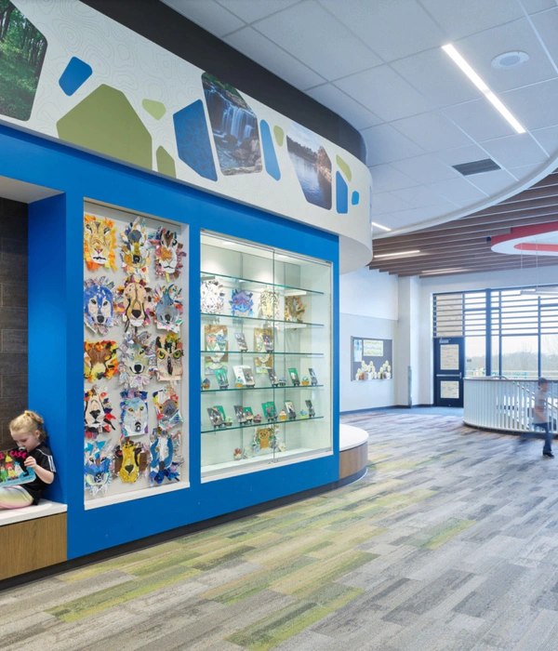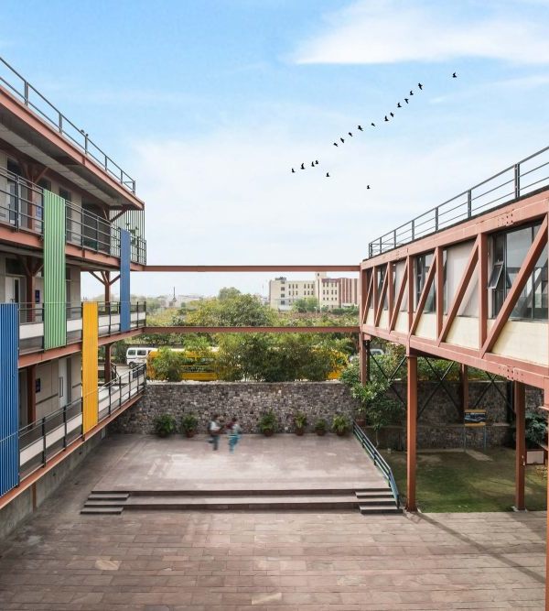- 项目名称:Parade College 纳什学习中心
- 项目规模:1730平方米
- 项目预算:500万美元
- 完成日期:2017年
- 校训:Tenete Traditionales(“快抓住传统”)
- 整合咨询师:结构工程师,建造工人,多媒体影音顾问
Tenete Traditionales,翻译过来是“快抓住传统”,被选中作为Parade College的校训刻在校徽上,同时也是学校价值观和原则的核心,也代表着147年来在这里成长和发展的一代代师生。学习中心位于Parade College校园的入口处,它是学校进步教育学并将技术运用到教学实践中的象征。纳什学习中心将多元化、多模式学习空间纳入其整体规划。中心提供将团体交流空间和私人学习空间结合在一起的公共空间。其重点是建立开放空间,满足功能需求,营造一个激发学习的环境。
Tenete Traditionales, or “Hold fast the traditions”, the motto chosen to endow the Parade College emblem has been at the core of the school’s values and principles, embodied by the students and the faculty which have grown and evolved with the institution over its 147 year foundation. Located at the entry to the Parade College campus the learning hub is a symbol of school’s progressive pedagogy and adoption of technological into their teaching practice. The Nash Learning Centre has incorporated diverse, multi-mode learning spaces into its overall planning. The Hub focusses on common spaces with a mixture of communal desk space and private learning areas. There is a focus on light open spaces that are functional and stimulating learning environments.
▼项目概览, overview
概念框架 | CONCEPTUAL FRAMEWORK
原有的校园有着大量现代设计风格的砖楼。新的学习中心想要脱离这种统一的建筑风格,打破这种连续。颜色、材质和设计语言几乎都与之对立。设计概念中提出新楼应体现建筑的重要性,因为它位于校园的中心,是反映信仰和社区传统的载体,所以现代主义的线条被拱门所取代。学习中心像是一个巨大的柱廊,而柱廊是传统教育或修道院校园使用的典型建筑语言。柱廊引导着学校的人们穿过,在其拱门之间构成让人们可以进行团体学习的公共空间。
The existing campus is a robust brown brick modernist design. The new learning hub was a departure to the overarching architectural style and continuity of campus; almost the antithesis in color, materiality and design language. The modernist lines were replaced by arches as the concept focused on creating an architecturally significant building, which was at the center of the campus, reflecting of traditions of faith and community. The Learning Hub acts as a literally colonnade, typical of the architectural language traditionally employed for an educational or monastic campus. The colonnade directs the school community through it, with the spaces within the arch ways being able to be occupied as a Learning common.
▼造型创意来自于柱廊, the form comes from the traditional colonnade
建造形式与环境纹理的关系 | RELATIONSHIP OF BUILT FORM TO CONTEXT
柱廊的建筑形式反映了基督教兄弟教育历史的传统;它反映了有关信仰以及传统教育和修道院建筑的环境背景。纳什学习中心在学校的前场,它是针对整个校园的1960年代风格的红砖建筑所做出的刻意不同的设计,用它白色的简洁造型打破环境纹理。并列的建筑形式是其自豪的表现,用建筑展现了学校在教育和技术上的社会认同。这栋大楼是学校进步的体现。拱门不仅仅提供了连接校园的入口,也提供了一个视觉通道,从它的拱内可看见外面的树冠;它坐落在校园入口处的显著位置也代表着其希望连接社区的愿景。
The built form of the colonnade reflects the traditions of the Christian Brothers educational history; it reflects the context of faith and traditional educational and monastic architecture. The Nash Learning Centre is located at the forefront of the school, it is a deliberate point of difference to the existing context being 1960’s chocolate brick, breaking the established context with its clean white built form. The juxtaposed built form is a point of pride displaying school’s identity of education and technology within architecture, the building acts as sign that the school is evolving. The arches promote a physical connection via entrances linking existing areas of the school as well as a visual connection to its setting through arches to treetops outside, a connection to the community through its prominent presence at the entrance of the school.
▼拱形像是大门一样欢迎人们进入, the arches look like big gates that welcome people to go inside
▼巨大的拱一直延续到二层,成为通向室外的视觉廊道;the big arches connect inside with outside, providing a visual connection
▼学习中心里有着团体学习讨论的空间,鼓励新想法的出现;the common space for group study and discussion, encouraging new ideas
▼也有着可供个人或者团体使用的公共空间,the common space available for both individual use and group use
项目安排 |PROGRAM RESOLUTION
设计简章的要求是用传统的、建筑的和技术的方式来完成内部项目的需求,采用灵活的空间来适应当代教育方法。通过分隔两层半的楼层来达到这个目的。小型私人空间的布置会巩固公共空间,并与外界的自然环境保持视觉联系。在两个主要楼层上存在着新旧之分,传统文学位于一楼,而互动多媒体则位于二楼的放映中心,人们可以通过触摸屏去使用和体验。
The brief’s requirement was to respond in a traditional, architectural and a technological manner, adapting contemporary approaches to pedagogy through the separation and adaptation of the flexible spaces, which were achieved through, splits over two and a half levels. The arrangement of smaller private spaces to the perimeter consolidates the communal spaces and maintains visual links to the outside with the natural. There is a dichotomy of old and new split over the two main levels where traditional literature is located on Ground Level, where on Level 1, interactive multimedia is used and displayed on an array of touch screens within the Project Hub.
▼天花板采用了现代的建筑材料与制作方法,造型参考了传统的教堂;the ceiling uses modern building materials and construction method but takes form from traditional church
▼一层的服务台和公共电脑区域,the service hub and the public computer area
▼二层多功能室外的公共学习区域,the common study place outside the multimedia room
同盟学科的整合 | Integration of Allied Disciplines
除了普通的整合咨询师,结构工程师和建造工人之间也需要进行多方位的协调从而完成对细节要求很高的预制拱门和其玻璃窗的制作。同时还需要一个多媒体影音顾问来合作完成放映中心和多媒体房间的设计。
In addition to the general integration consultants, some fundamental coordination with the structural engineers and the builder was necessary to produce the level of detail required for the desired quality finish of the precast arches and their glazing. It was also necessary to gain the services of a multimedia and audiovisual consultant when considering the Project Hub and the Multimedia Rooms.
▼多媒体房,the multimedia room
成本 | COST/VALUE OUTCOME
原先的合同对成本的预估是500万美元,整个工程结束的时候大概上涨了5%。
The original Contract Sum of just under $5M increased by around 5% over the span of the build.
环保可持续 | SUSTAINABILITY
在整个设计和建造过程中,原有的结构被尽可能重新使用。最后地下层的结构和首层的楼板都被保留下来。另一个需要小心地移开然后重新安装的物品是一个大彩色玻璃壁画。壁画现在被放在东边的入口,联系着剧场和新的学习中心。整栋楼在很大程度上是一个柱廊,拱门之间被镶上了玻璃,以此来闭合空间。大面积的玻璃使得楼内的自然光很充裕,同时在玻璃经过陶瓷色釉处理,以此来控制太阳的热能。
Throughout design and construction, there was a focus on retaining as much of the original structure as possible. The outcome being the retention of the basement structure as well as the ground floor slab. One other necessary item that was needed to be carefully removed and reinstalled was a large stained glass mural, which now sits above the eastern entry linking the theatre to the new Learning Hub. Being designed largely as a colonnade, the spaces between the arches were enclosed with glazing. The large areas of glass, allowing the building to be flooded with natural light were tempered with a ceramic frit applied to control the amount of heat gain and solar ingress.
▼拱门之间的玻璃做过特殊处理以防太阳照射下内部升温过高,the glasses are tempered with a ceramic frit to control the amount of heat gain and solar ingress
满足客户的使用需求 | RESPONSE TO CLIENT AND USED NEEDS
Parade College的初衷是让原来的设施重新焕发生机,走到教育和技术的前沿。在目前的教育环境中,学生们可在新的纳什学习中心里学习Parade College所提倡的优良的传统,同时在这个当代前沿的技术化教育设施里也可找到其他更好的机会。
Parade College’s intention was to regenerate their original facility to move to the forefront of education and technology. The new Nash Learning Centre is a place where students gain the advantage of the traditions Parade College offer within their current educational environment, as well as the enhanced opportunities a contemporary technological educational facility can provide.
▼新式的设计提供多样的聚集空间,为校园带来活力;the modern design provides many different spaces for assembly, bringing energy to the campus
项目规模:1730平方米
项目预算:$ 5000000
完成日期:2017年
楼层:2
Project size: 1730 m2
Project Budget: $5000000
Completion date: 2017
Building levels: 2
{{item.text_origin}}

