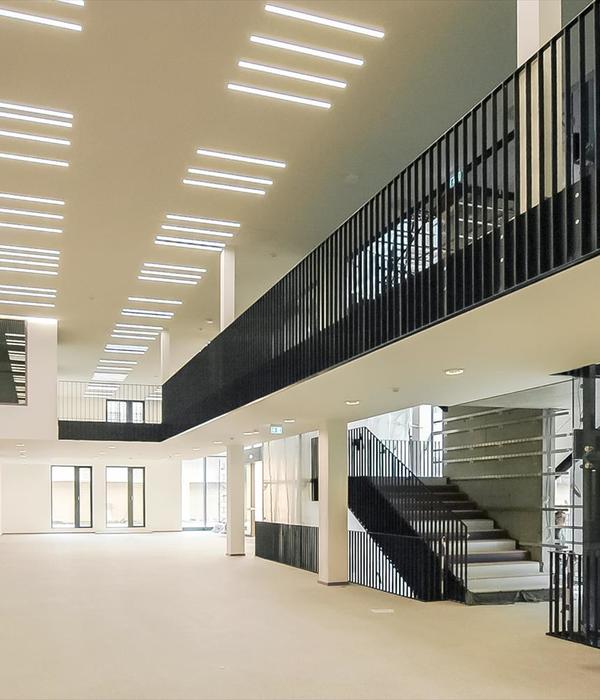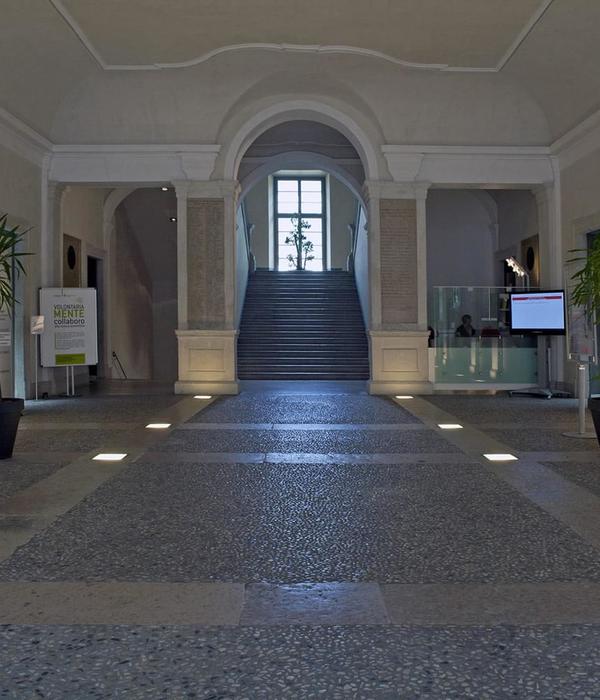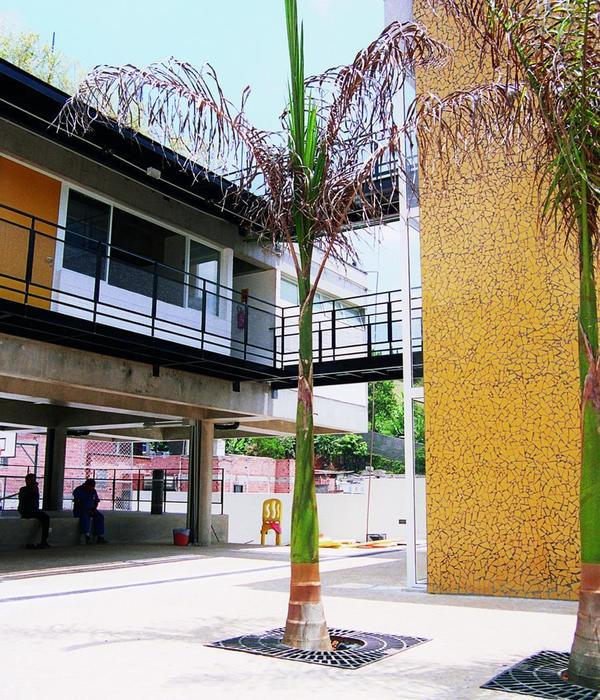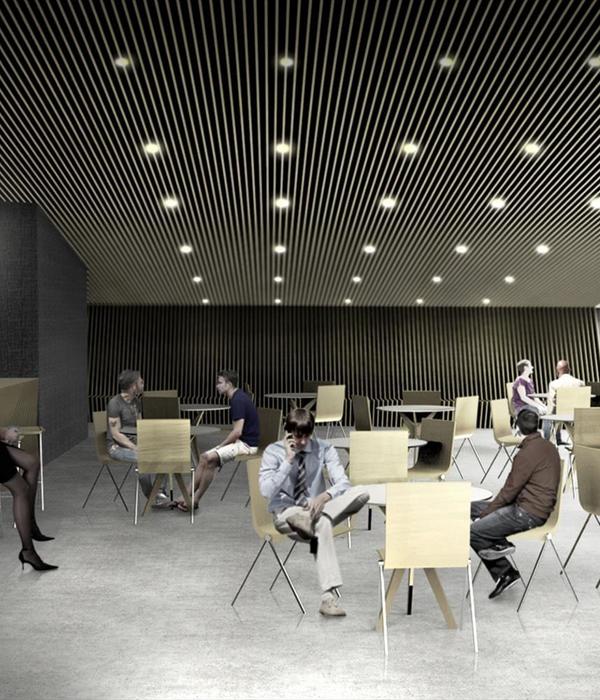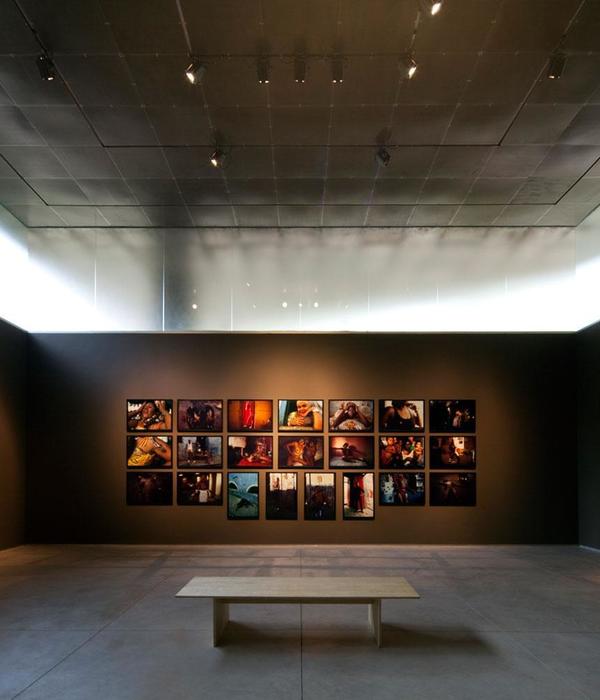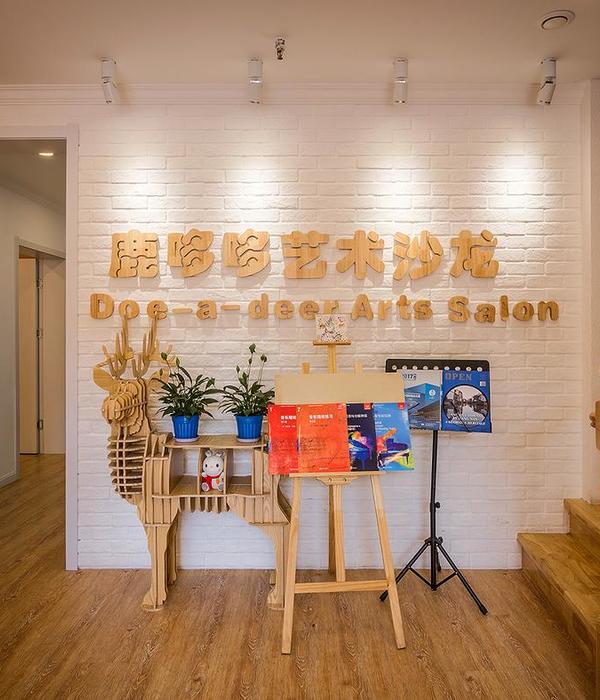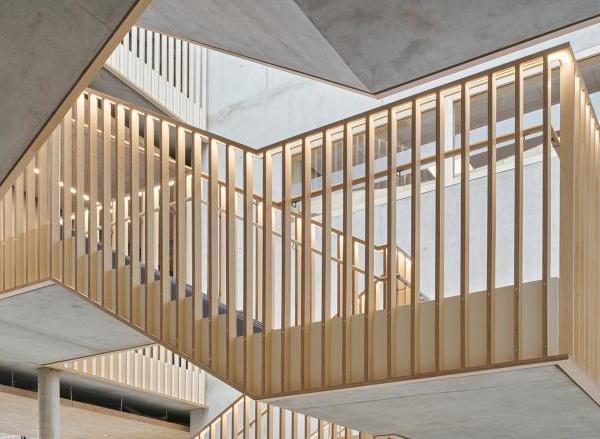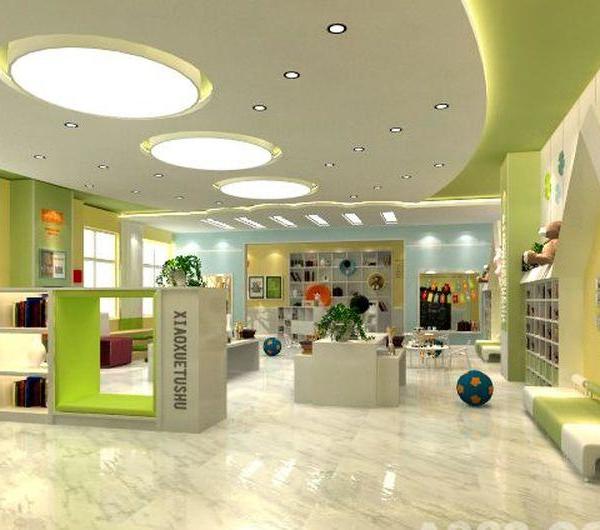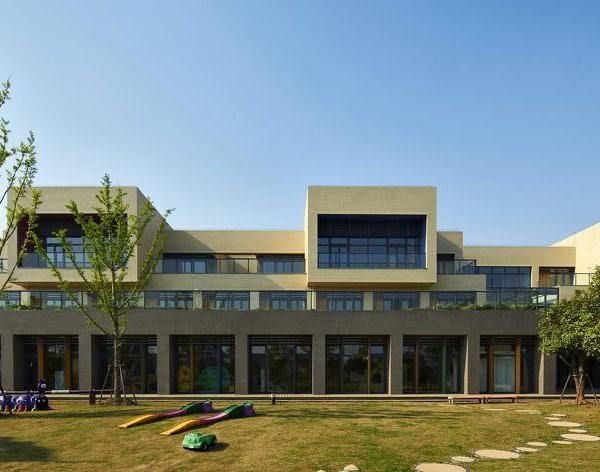Elementary & Middle School, Sustainability, Zagreb, Croatia
设计师:J.K.A. Arhitekti, Submap
面积: 7850 m²
年份:2020
摄影:Domagoj Blažević, Saša Tufegdžić
建造商: Sika, Armstrong Ceilings, Dott.Gallina, Knauf, AMF, Arcelor-Mittal, Bemo, Schuco, Seves Glass Block
Architecture:Marija Burmas, Ivo-Lola Petrić, Jakša Kalajžić
3 D Visualisation:Bruno Lovrenčić
HVAC:Nina Klepac
Structural 工程师: Davor Skejić, BBStructuralis, Faculty of civil engineering, Zagreb
Fire Safety:Milan Carević, Inspekting
Geomechanical:Krešimir Bolanča
Main Contractors:ING-GRAD, Projektgradnja plus
City:Zagreb
Country:Croatia
Ivanja Reka Primary School is located in area where Zagreb's urban tissue meets the suburban one, in the conflict zone between the urban sprawl and large-scale metropolitan infrastructures (shopping malls, industrial warehouses and traffic mega structures). Built on Sava's old river bed, plagued by potential flooding and unstable soil.
The Neighbourhood of Ivanja Reka is located on the eastern edge of the city of Zagreb, next to a busy traffic hub that brings together suburban and city traffic at the city's eastern entrance. The building is located in area planned for development of the town's central facilities. Location is defined by frequent road on the east side of the scope, the local church and fire station to the north, and the football club on the south. The architectural program defined a construction of a primary school for 720 students, housed in a 15 classrooms and sports hall with a total area of 7.850 m2 on a plot of 29.288 m2. The outdoor areas include the main square and park, outdoor teaching areas, the school's training grounds with sports fields, and the traffic areas with parking. Building appears like a mirage, reminiscent perhaps Hollein's Aircraft Carrier City.
The School construction is combination of reinforced concrete skeletal structure, and steel structure. The building is divided into three constructive parts; school, sports hall and library/multipurpose auditorium. The building foundation is slab with deep foundation pylons, as soil is of very poor quality. The load-bearing structure of the school are reinforced concrete frames. The construction of the sports hall and multipurpose auditorium/library is steel planar lattice triangular girders.
The north and south façade is a system of aluminum fixed glazed single continuous façade, with movable aluminum blinds on south. The west and east facade of the sports hall and multipurpose auditorium/library are translucent polycarbonate multilayer panels. The building is designed to be low energy efficient. Advanced heating and ventilation systems are installed, with heat pumps, natural gas and solar collector used as heating energy. A ground-to-water geothermal heat pump with a horizontal ground collector is used as the primary energy source. The initial investment as well as low maintenance and low energy costs are going to pay off in the long term.
项目完工照片 | Finished Photos
设计师:Submap
分类:Sustainability
语言:英语
阅读原文
{{item.text_origin}}

