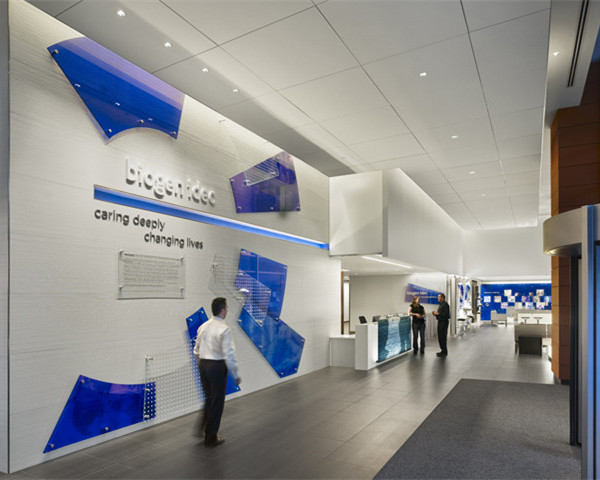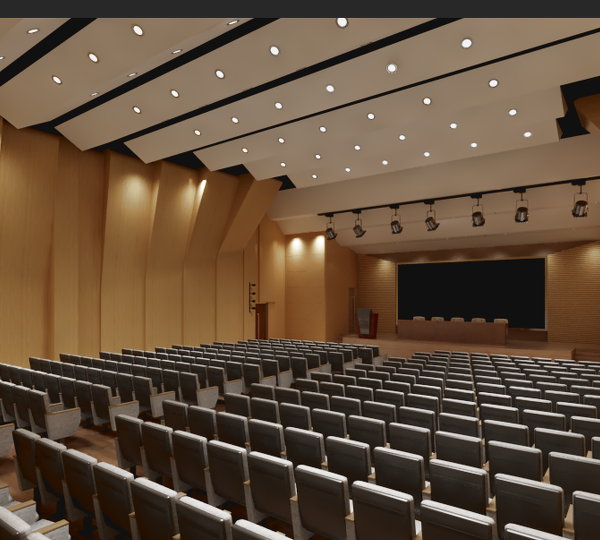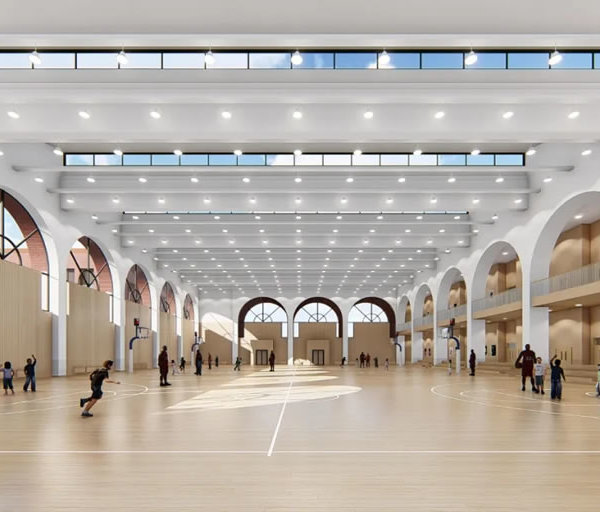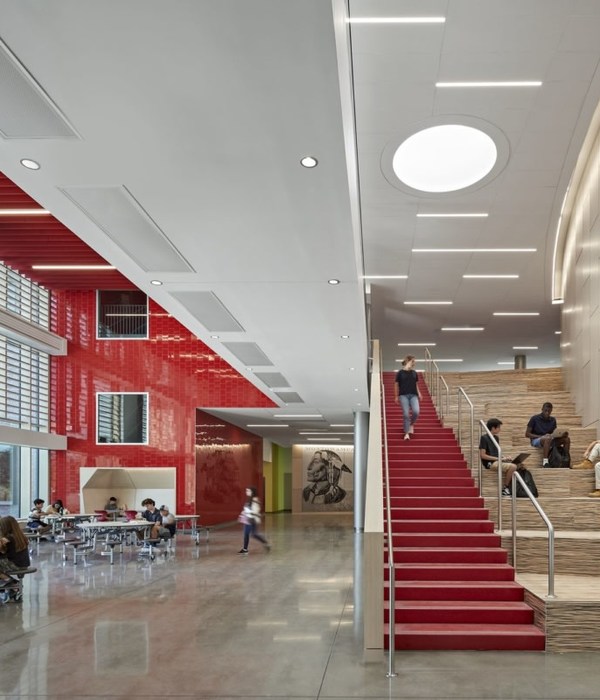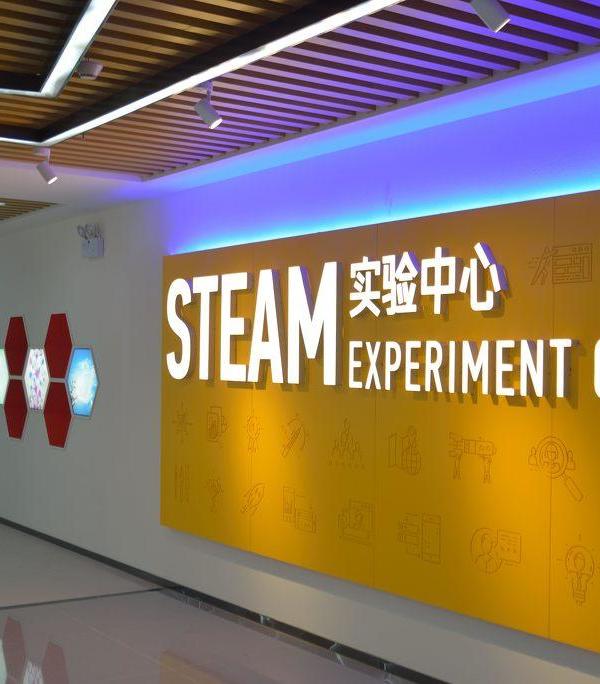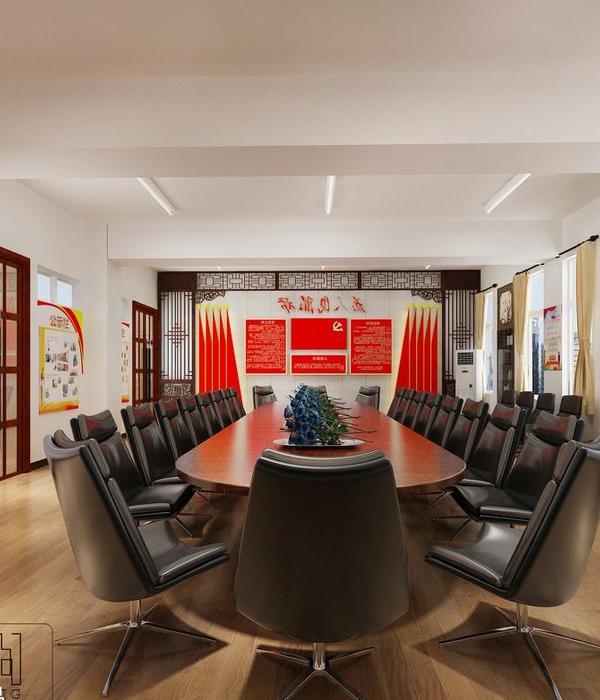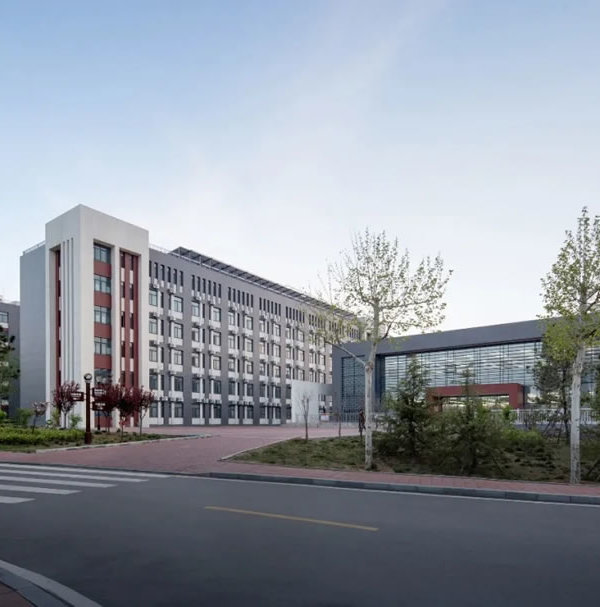Education Design International was trusted with the exceptionally innovative design for the American Embassy School in New Delhi, India.
The American Embassy School (AES), New Delhi consistently finds its place among the most prestigious international schools in India. The school is situated in the heart of the diplomatic community of New Delhi covering a 12 Acre site. AES houses classes from Pre-Kindergarten through Grade 12. The state-of-the-art sports infrastructure, extracurricular activities and overall development of children is an epitome of the AES’s design intervention for students from the United States and other nations.
AES partnered with EDI in 2018 in their journey of re-development of this ambitious and sensitive project. The EDI team dug deep into conceiving, questioning and answering the relevance of AES and its resonance with current times.
The existing layouts, like most other schools, had a central corridor dividing the space into four different rooms facilitating a seating capacity of 25 students in each classroom without any collaborative, interactive spaces. It followed a typical ‘cells and bells’ layout. The refurbished spaces for the students aim to provide an atypical sense of lightness and elegance, departing from the conventional means of pedagogy. The revamped interiors laid the foundations as a pathfinder for further renovation throughout different grades in the school.
The ambition of fitting multiple functions and to keep many students simultaneously engaged required some physical barriers. Glass partitions kept the visual bridge sturdy and brought in more natural light into the core of the pods. This brings together different zones, yet keeping them separate – silent and noisy, individual and group.
A combination of hard and soft seating with variety in arrangements, heights, materials and configurations add value to the space. Another feature includes the type of seating being proposed in the design- it is movable, flexible and reconfigurable catering to different types of learning. Motion based seating allows the kids to ease and concentrate effectively and writable tabletops allow kids to use the table to brainstorm while working. The uncluttered furniture layout helps teachers to engage students in different modes of learning, such as “Caves” for individual reflection and study, “Learning Commons” for collaboration and presentation, and the Da-Vinci Studio for innovating through experimentation and making.
Another thematic feature was- bringing the outside green inside! As proven by studies, green as a color enhances learning, increases productivity and calms the brain down- promoting unity and harmony. Keeping this in mind, the interiors feature an aesthetic combination of green and grey wherever appropriate – to keep the balance and energy alive. Attempts to employ biomimicry design elements such as potted plants, carpet with patterns relating to nature, sky-like stretch fabric ceiling and glazing associated with leaf patterns has been employed. Floors have been finished using carpets, vinyl and ceramic tiles, based on design intent. Ceiling being one of the most indigenous parts of any design, attempts to go beyond the normal by featuring a wooden grill ceiling, suspended acoustical baffle and acoustical clouds in various shapes.
The design truly encompasses a contemporary learning place. Providing learning spaces for young minds is rather a responsibility than delivering mere machine- made design solutions. The geometric shapes, materiality and colors have amalgamated as a thoughtful diversity of spaces encouraging different modalities of learning. The sustainable ethos in the design of spaces creates a healthier, more comfortable indoor environment facilitating an improved learning.
Design: Education Design International Photography: Noughts and Crosses
15 Images | expand images for additional detail
{{item.text_origin}}



