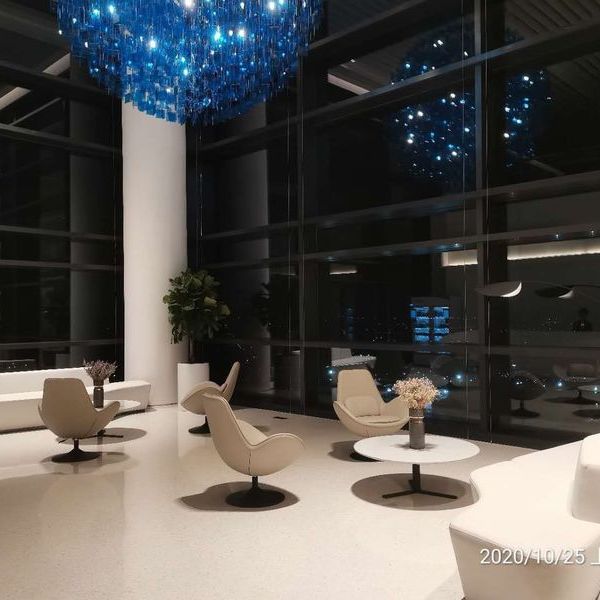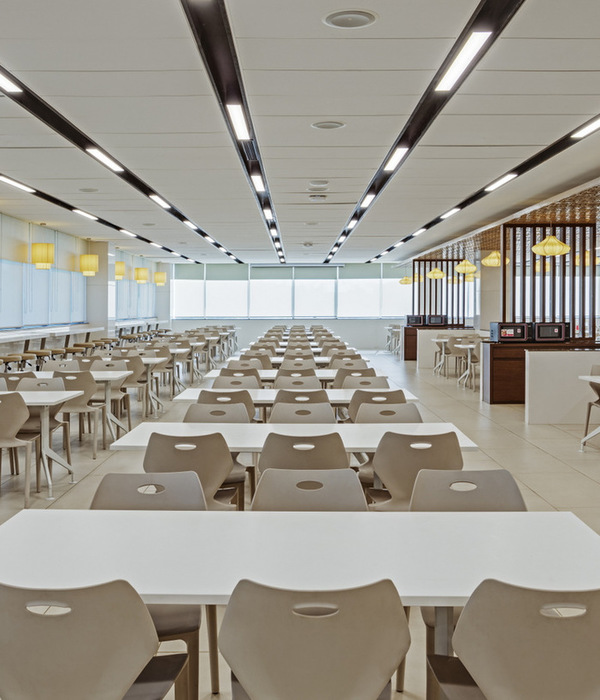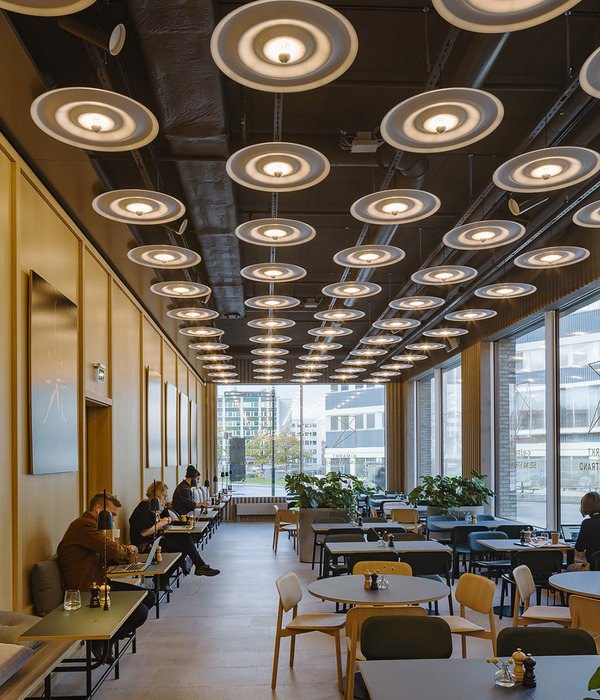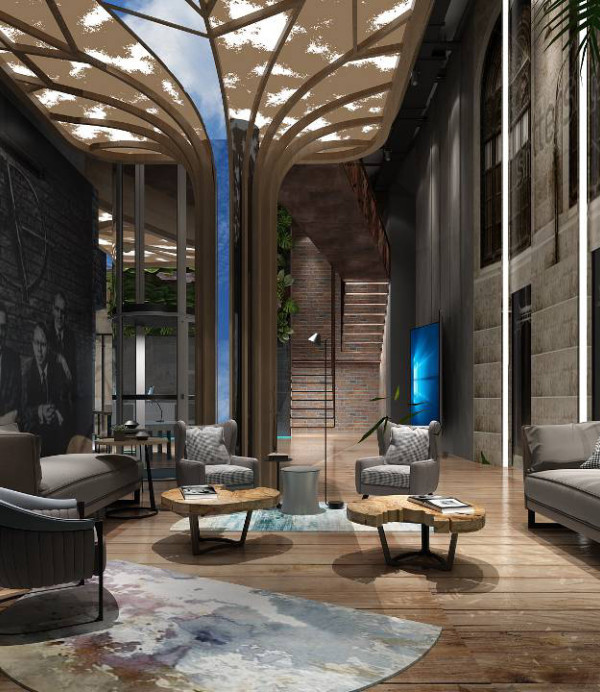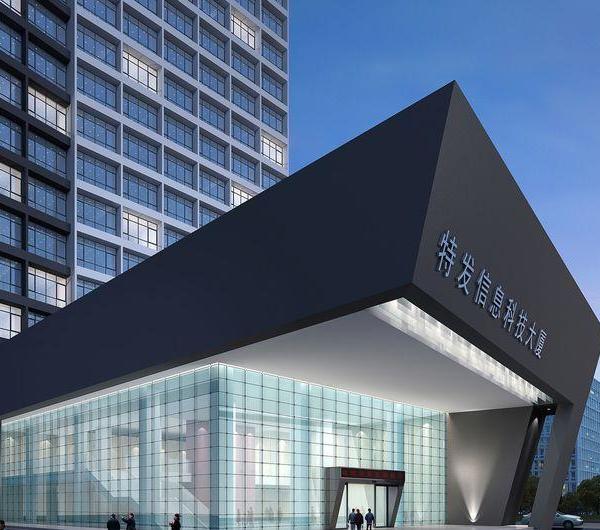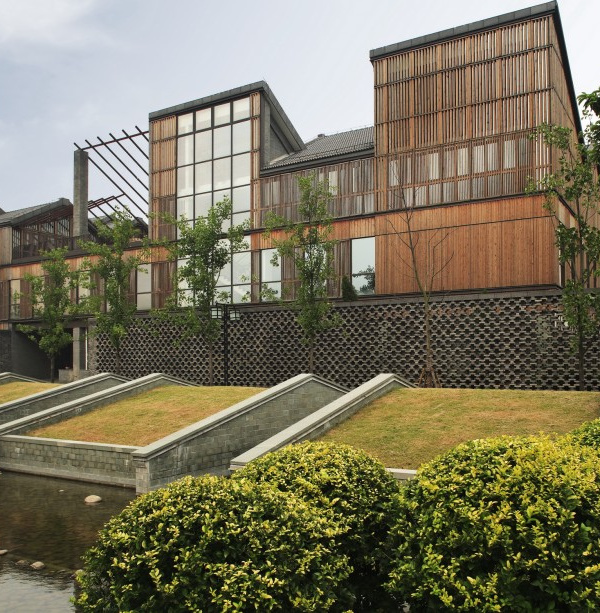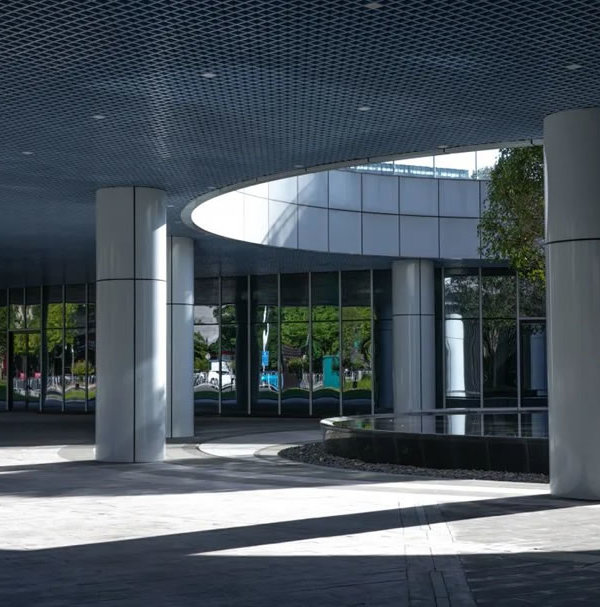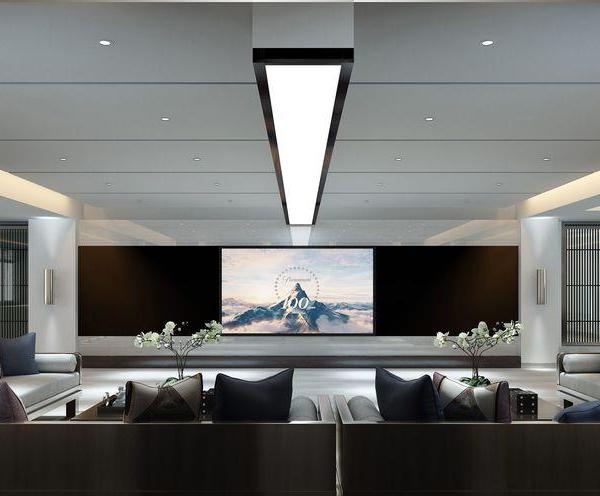The British Biogen Idec campus
位置:英国
分类:公共空间类装修
内容:实景照片
室内设计:NELSON
图片来源:NELSON
图片:18张
Biogen Idec校园项目是NELSON开发设计的一个大型项目,包括一系列大小不一、复杂的小项目,所有这些项目位于英国剑桥、马塞诸塞大学和前马塞诸塞西部大学中。现今两座建筑占地面积506000平方英尺,它们是Biogen Idec项目中的扩建校园部分。最初的规划方案是Biogen Idec项目为整座剑桥校园提供各项服务设施。研究和开发团队位于相邻的建筑中,行政大楼位于校园外部环线中,食堂、餐厅、会议中心和各种培训大楼位于中心,以便实现内部组织和部门之间的合作。
译者:蝈蝈
Biogen Idec is a long-term NELSON client with a range of project sizes and complexities in both the main campus in Cambridge, MA and previously Weston, MA. Currently, two buildings, totaling 506,000 square feet, are being added to expand the Biogen Idec Cambridge campus.
The engagement began with a request from Biogen Idec for help with creating a master plan of the Cambridge campus, placing research and development groups in adjacent buildings, executive and G&A groups along the outer ring of the campus and strategically locating the cafeterias, canteens, conference center and training spaces in various buildings to support cross-trafficking and greater cross-functional teaming both within and between groups and departments.
英国Biogen Idec校园室内过道实景图
英国Biogen Idec校园室内休息区实景图
英国Biogen Idec校园室内局部实景图
英国Biogen Idec校园室内房间实景图
英国Biogen Idec校园室内实景图
英国Biogen Idec校园室内会议室实景图
英国Biogen Idec校园室内办公室实景图
{{item.text_origin}}

