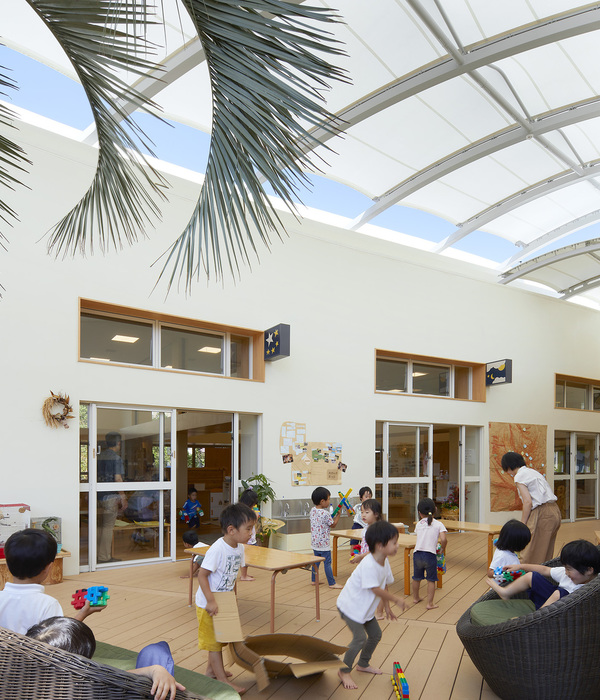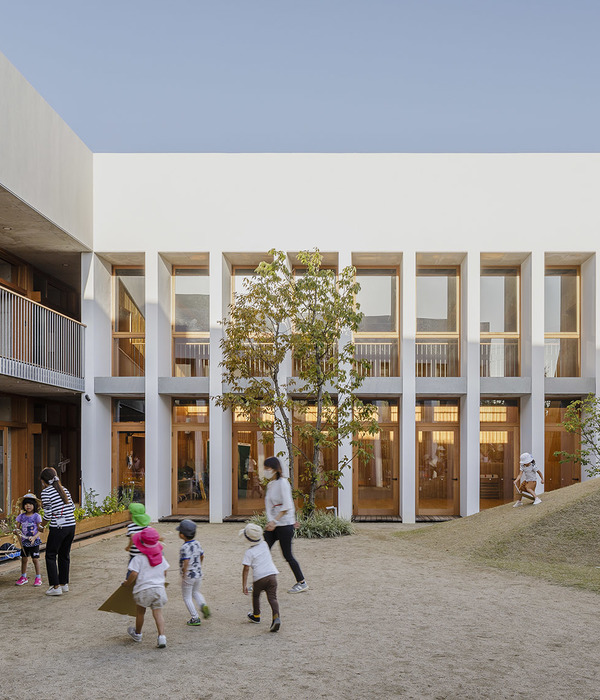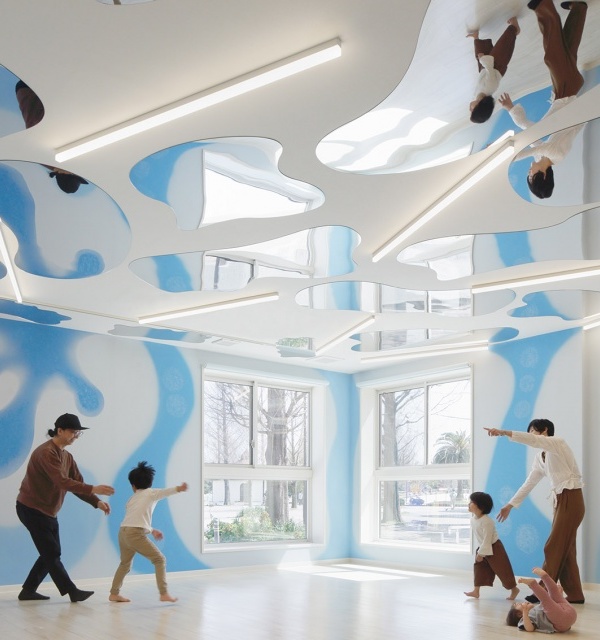Architect:TACK architects
Location:Omaha, NE, USA
Project Year:2018
Category:Nurseries Primary Schools
Sunset Hills Elementary School is unique in its location, strong community involvement, and neighborhood history. The neighborhood school’s location makes it a quiet, hidden gem within the Westside School District and City of Omaha. With a strong understanding and respect for the history and community, the design team created a unique learning environment for the current student population. During the design process our team worked hand in hand with teachers, staff, parents, and the students to create a building with active learning spaces for all ages. Natural light flows freely into the interior spaces through the central clerestory, spanning the length of the building. Small, punched windows in the gym create a twinkle of light in the night sky, while harkening back to glass block windows on the original building. Heavy timber construction was salvaged with care from the original school building, to be reinstalled throughout the new construction.
Material Used :
1. Exterior Brick – Yankee Hill
2. Exterior Cast Stone – Artisan Stone Company
3. Exterior Metal Panel – Metal Tech – ElZinc
4. Exterior Aluminum Windows – EFCO – Series 433
5. Interior Walk-off Carpet – Bentley Mills – Rough Idea
6. Interior Carpet – Shaw – Plane Hexagon, Linear hexagon, Realm tile, Scape tile
7. Interior LVT – Shaw - Hexagon
8. Interior LVT – Mohawk – Matter
9. Interior Sports floor – Shaw - Rexcourt
10. Interior Acoustical wall panels – Robin Reigi – TAC Acoustical Panels
11. Interior Doors – VT industries – Clear Maple
12. Interior Acoustical Panel Ceilings – Armstrong – Fine Fissured, Tegular
13. Interior Folding wall Partition – Modern Fold
▼项目更多图片
{{item.text_origin}}












