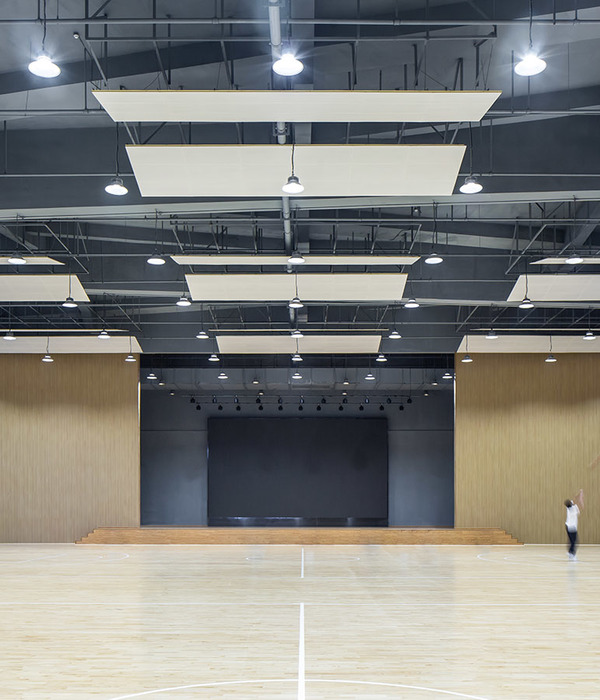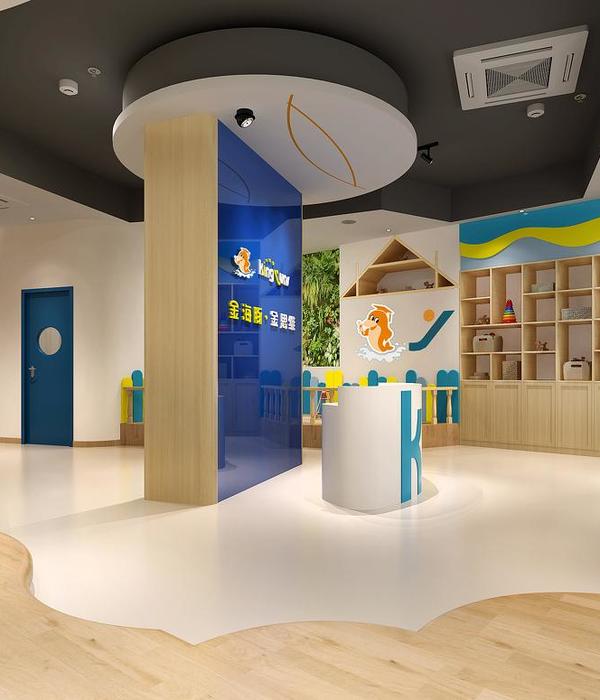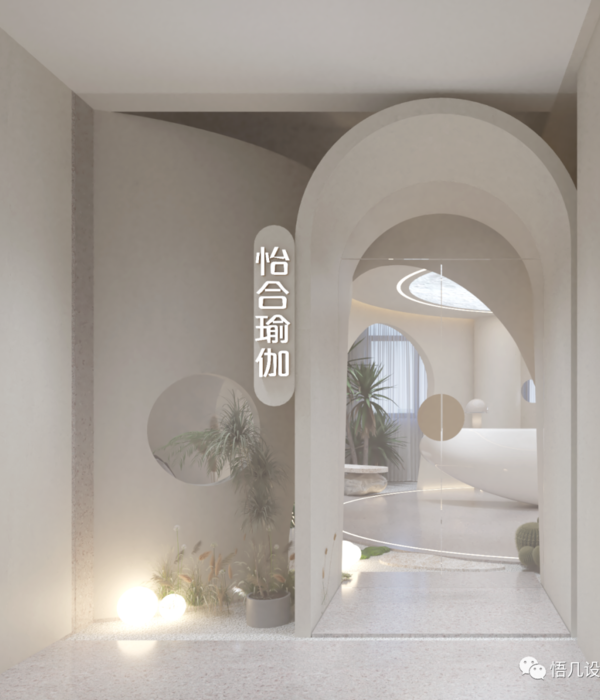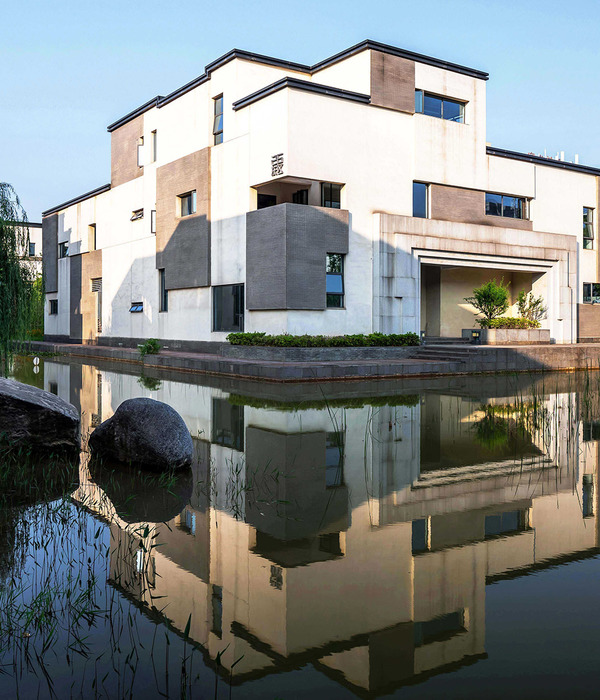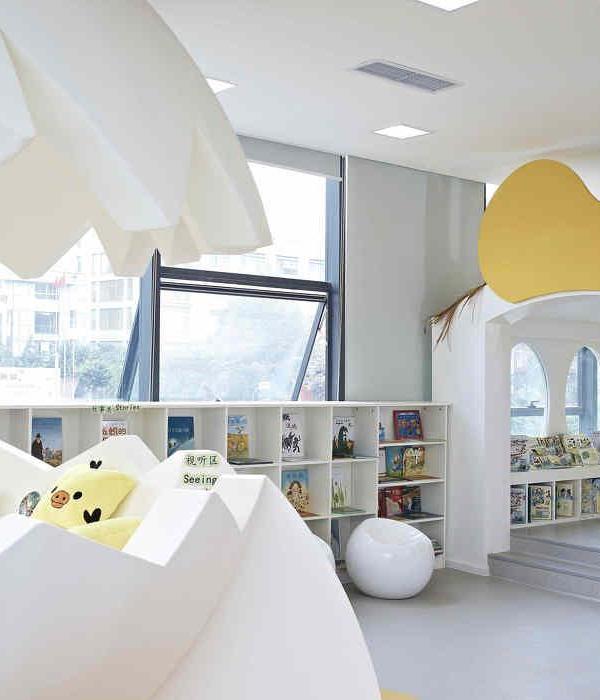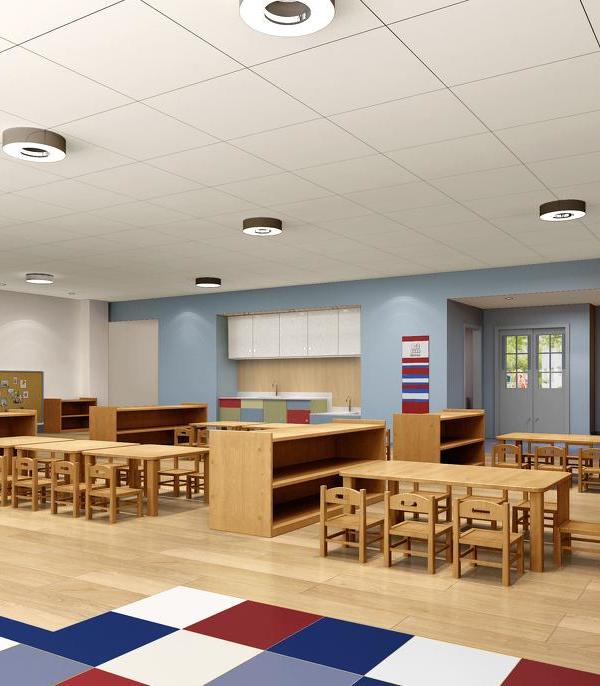- 项目名称:成都外国语学校仁寿校区
- 项目类型:教育建筑
- 设计方:江苏中锐华东建筑设计研究院有限公司 荣朝晖工作室
- 项目设计:2019-2020
- 完成年份:2022
- 设计团队:荣朝晖,王雪丰,王恺成,王之昊,陈杨帆,缪家栋
- 项目地址:四川眉山
- 建筑面积:155047㎡
- 摄影版权:存在建筑
- 建设单位:四川中威建筑工程有限公司
- 客户:四川御尊源实业有限公司
- 材料:软瓷
- 品牌:宜宾博纳维尔新材料有限公司
项目介绍
Project Introduction
优质教育资源和住宅销售的结合已成为新城开发的一股力量,而成都外国语学校仁寿校区则是这种模式下的典型案例。该校区由开发商和成实外集团组成联合体共同经营,项目总用地约200亩,呈规则的矩形,东西长南北短,分为幼儿园、小学、初中、高中四大块以及教师公寓等公共设施。有趣的是,资本需求和提高复合使用是等价的两件事,这也符合未来学校发展的一个方向。现代教育对学校建筑设计提出了多方面的要求,其中最重要的是以学生的活动为中心,形成高密度、复合、多路径、多平台、模糊的空间背景。
▼校园鸟瞰,Bird’s Eye View of Campus
▼正面看台,Grandstand Perspective
▼高中艺体馆入口,High School Stadium Entrance
The combination of high-quality education resources and residential sales has become a force in new urban development, and Renshou Campus of Chengdu Foreign Language School is a typical case of this model. The campus is jointly operated by the developer and Chengdu Experimental Foreign Language School Group, with a total land area of about 200 acres in a rectangular shape, with a longer east-west dimension and shorter north-south dimension. It is divided into four major blocks, including kindergartens, elementary schools, middle schools, high schools, and public facilities such as teacher apartments. Interestingly, the need for capital and increasing compound usage are equivalent, which is in line with a direction for the future development of schools. Modern education has put forward various requirements for school building design, the most important of which is to center around student activities and form a high-density, complex, multi-path, multi-platform, and blurred spatial background.
▼不同阶段的总图,Master Plans at Different Stages
内观和局部
Interior and Details
当我们思考如何体现设计以人为本,应该更多地从内观和局部两个角度出发,这样的理念能够更加贴近人的需求和使用习惯。同时,内观和局部并不意味着放弃对建筑外部的控制,而是需要建筑师在不同的设计阶段不断切换思考角度,以更好地平衡内外控制之间的关系。在成都外国语学校仁寿校区项目中,“内观和局部”成为了设计的思考手段。在确定大体功能区域之后,建筑师从内部空间设计出发,形成建筑界面,同时通过控制界面的基本连续来完成不同功能区域之间的关系。这样的设计理念让建筑整体的控制性变弱,而局部关系相对而言变得更加活跃和主动,增强了学生们的空间感知和体验。
When we think about how to embody the principle of design for people, we should approach it more from the perspectives of interior and detail, as such a concept can be more in line with people’s needs and habits. At the same time, focusing on interior and detail does not mean abandoning control over the exterior of the building; rather, architects need to constantly switch their thinking perspectives at different design stages to better balance the relationship between interior and exterior control. In the Renshou Campus of Chengdu Foreign Languages School project, “interior and details” became the means of design thinking. After determining the general functional areas, the architect started from the interior space design to form the building interface, while controlling the basic continuity of the interface to complete the relationship between different functional areas. Such a design concept weakens the overall control of the building and makes the local relationships relatively more active and proactive, enhancing students’ spatial perception and experience.
▼高中艺体馆入口,High School Stadium Entrance
▼架空连廊,Elevated Corridor
▼初中入口广场,Middle School Entrance Plaza
▼入口灰空间,Entrance Transitional Space
空间的不均质
Spatial Heterogeneity
相比于强调整体的建筑设计,局部的丰富和多样性更能够激发学生们的创造力和想象力,让他们在这个空间里充满乐趣和探索的机会。因此,在成都外国语学校仁寿校区的设计中,建筑师们强调了不均匀的空间营造,打破了单调的空间氛围,让学生们在探索校园时充满意外惊喜。
Compared to emphasizing the overall building design, the richness and diversity of the details can better stimulate students’ creativity and imagination, providing them with opportunities to explore and have fun in the space. Therefore, in the design of the Renshou campus of Chengdu Foreign Language School, architects emphasized the creation of heterogeneous spaces, breaking the monotony of the space atmosphere and allowing students to be pleasantly surprised while exploring the campus.
▼架空连廊,Elevated Corridor
▼小学和初中之间,Space between Primary and Middle School
▼小初连廊,Corridor between Primary and Middle School
▼高中艺体馆入口,High School Stadium Entrance
组团和连接
Clustering and Connection
校园以组团为单位,但彼此之间连接较弱。其中,中央绿轴和两个入口广场是比较显著的空间特征。高中部和幼儿园位于基地西侧,初中和小学位于东侧,整个规划系统呈现出“弱”控制特点,以期形成一个多变、自由、丰富的校园。毕竟,这是孩子有可能在此生活学习多年的地方,单一均质的空间表达,缺乏变化的校园显然不符合人文主义的处理方式。
The campus is divided into clusters, but the connections between them are relatively weak. The central green axis and the two entrance plazas are prominent spatial features. The high school and kindergarten are located on the west side of the site, while the middle school and elementary school are on the east side. The entire planning system presents a “weak” control characteristic, aiming to create a diverse, free, and rich campus. After all, this is where children may live and study for many years. A single homogeneous spatial expression with a lack of variation clearly does not conform to a humanistic approach.
▼小初连廊鸟瞰,Corridor between Primary and Middle School
▼小初连廊,Corridor between Primary and Middle School
内部视角决定了空间的高密度和明确核心这两个要素,这两者的形式表达应该是疏密有致。高密度是交流的基础,而明确的核心是集会的前提。设计的出发点是从教室单元开始的。我们更偏爱口字形的空间布局,因此在可能的情况下,尽可能将教室布置成南北两栋。这种设计不仅使建筑物明显有了一个核心,同时避免了增加一排教室所需的25米间距的空间成本,从而使口字形的内院拥有更多空间来营造空间感。
The internal perspective determines the two elements of high density and a clear core, and the expression of these should be well balanced. High density is the foundation of communication, while a clear core is a prerequisite for gatherings. The starting point of the design is the classroom unit. We prefer a “口”-shaped spatial layout, so where possible, we arrange the classrooms into two north-south buildings. This design not only gives the building an obvious core but also avoids the space cost required for an additional row of classrooms with a 25-meter distance, allowing the “口”-shaped courtyard to have more space to create a sense of space.
▼食堂连廊,Corridor to Canteen
▼初中宿舍,Middle School Dormitory
各部功能块之间的联系成为设计产生活力的场所,同时也是空间转换的节点。连接初中小学和食堂的上层连廊,以挂在主题外的敞开楼梯为核心的高中部灰空间都是学校内空间热点。
The connections between the functional blocks become the place where the design generates vitality, as well as the nodes of spatial transformation. The upper-level corridors connecting the middle school, elementary school, and cafeteria, and the grey space in the high school section centered around an open staircase are the hotspots of the school’s interior spaces.
▼入口灰空间,Entrance Transitional Space
▼高中宿舍立面,High School Dormitory Facade
学校和城市
Campus and City
这个高密度的综合体在立面上呈现出非凡的表情,使得学校具有更多的公共性和自由性,不再是传统学校建筑的印象。学校位于城市主干道的西侧,自然承担了学校以外的城市功能。设计通过连续的顶棚形成一个灰空间,将艺术与体育楼的剧场和教学楼的门厅空间融为一体,形成强烈的虚实对比。顶棚上方深深凸出的教师会议室成为突显建筑特色的核心元素。简洁的设计使立面避免了传统校园建筑由于教室单元的限制而形成的同质化和小尺度的表情,展现了大尺度和强烈虚实对比的文化建筑风格。
The high-density complex presents an extraordinary expression on the facade, giving the school a greater sense of public and freedom, no longer the impression of traditional school buildings. Located on the west side of the city’s main road, the school naturally undertakes urban functions outside the school. Through a continuous canopy, the design forms a gray space that integrates the theater of the art and sports building and the lobby space of the teaching building, forming a strong contrast between reality and illusion. The deeply protruding teacher conference room above the canopy becomes the core element that highlights the architectural features. The simple design avoids the homogenization and small-scale expression of traditional campus buildings due to the constraints of classroom units, and showcases a cultural architectural style with large scale and strong contrast between solid and void.
▼高中入口,High School Entrance
▼高中入口夜景,High School Entrance night view
平台与活动
Platform and Activities
无处不在的平台设计是仁寿校区的一大特点。这种设计不仅体现了建筑师对于户外活动空间的追求,同时也为学生们提供了更多的机会去锻炼沟通能力和团队协作能力。这两种能力是目前中国学生最缺乏的,而只有在户外玩耍的时候才能够得到更好的发展。然而,目前大部分学校管理者过分注重安全,却忽略了学生的自由活动。如果把学生都关在教室里,即便看再多的书,也不会产生社会关系。
高中教学楼南楼的一到三层是双跨结构,其中北跨挑空成为下面三层使用的共享空间。四、五层时,南跨退成露台,北跨成为教室,南侧露台成为上两层学生的极佳户外活动场地。通过这种设计,整个建筑的尺度也更加宜人,与南侧商业取得了更好的城市关系。
小学部南侧教学楼采用了相似的策略,上部空间形成了较大的活动平台。这也为建筑注入了更多力量和美感。
The ubiquitous platform design is a major feature of the Renshou campus. This design not only reflects the architect’s pursuit of outdoor activity space, but also provides students with more opportunities to exercise their communication and teamwork skills. These two abilities are currently the most lacking among Chinese students, and can only be better developed through outdoor play. However, most school managers currently overly focus on safety and ignore students’ freedom of activity. If students are locked in classrooms, no matter how many books they read, they will not develop social relationships.
The first three floors of the south building of the high school teaching building adopt a double-span structure, with the north span being open and becoming a shared space for the lower three floors. In the fourth and fifth floors, the south span is converted into a terrace, while the north span becomes classrooms, and the south terrace becomes an excellent outdoor activity area for the upper two floors of students. Through this design, the scale of the entire building is more pleasant, and it has a better urban relationship with the commercial area on the south side.
The south side teaching building of the elementary school also adopts a similar strategy, with the upper space forming a large activity platform. This has injected more strength and beauty into the building.
▼小学教学楼南立面,Primary School South Facade
▼小学教学楼东南角,Primary School Southeast Perspective
▼小学北侧楼梯,Primary School North Stairwell
▼小学北侧楼梯,Primary School North Stairwell
▼高中教学楼南立面,High School South Facade
▼高中教学楼北立面,High School North Facade
高中门厅
High School Lobby
高中部门厅是一个透空两层高的空间,直接面向开阔的入口广场。大厅正对是一堵均布小孔的背景墙,透过墙可以隐隐看到内部走动的人。这堵墙和大厅之间是一个向上延伸的夹缝空间,一方面增加了大厅空间深度,另一方面也成为了大厅的采光口(同时也是新规范后必须要有的排烟口)。大厅一侧是一个通向二层的大楼梯,是整个大厅的空间中心。
The high school lobby is a two-story high space that opens directly onto the expansive entrance plaza. The main feature of the lobby is a background wall with uniformly distributed small holes, through which people moving inside can be seen. Between the wall and the lobby is an upward-extending gap, which not only increases the depth of the lobby space but also serves as a skylight. On one side of the lobby is a large staircase leading to the second floor, which serves as the spatial centerpiece of the entire lobby.
▼高中入口门厅,High School Entrance Lobby
▼高中教学楼中庭,High School Atrium
教室外的小阳台
Balcony outside Classroom
教室外的小阳台不仅仅是学生课间的户外活动场地,更是每个班级的生活阳台。它方便了学生日常的使用,同时也有助于培养学生的责任心和卫生习惯。此外,这些阳台还可以用来种植植物、养花等,让学生们更加亲近大自然。而在日常使用中,学生们需要注意阳台的卫生和整洁,这也为他们养成良好的卫生习惯提供了机会。拖把等一些卫生设施也布置在阳台上,让教室内部获得更好的卫生条件。
The small balcony outside the classroom is not only a place for students to have outdoor activities during breaks, but also a living balcony for each class. It facilitates the daily use of students, and also helps to cultivate their sense of responsibility and hygiene habits. In addition, these balconies can also be used for planting plants, flowers, etc., allowing students to get closer to nature. In daily use, students need to pay attention to the cleanliness and tidiness of the balcony, which also provides them with an opportunity to develop good hygiene habits. Some cleaning facilities such as mops are also arranged on the balcony, making the interior of the classroom have better sanitary conditions.
▼小学教学楼东南角,Primary School Southeast Perspective
▼高中教学楼南立面,High School South Facade
▼高中教学楼南立面,High School South Facade
面向操场的大看台
Stands Facing Sports Field
巨大的看台不仅仅是运动会的需要,它还是学校教育空间和运动空间联系的必需品,能够让学生们自然地走出室内,并享受户外活动的乐趣。这个大看台不是仪式性的,空间形态上也不是像正式的体育场一样均匀的台阶。相反,它更加具有休闲和趣味性。建筑师在看台上面局部放大了平台、树木和花坛,让大型看台呈现出一个台地的景观处理,而不是单纯的功能性连接。由于它靠近教学区,即使没有人在球场活动,学生们也可以在这里坐下来,欣赏远处的景色。总体而言,这个看台设计轻松自然,本质上更像是学校的开放式台阶广场。
The huge grandstand is not only necessary for sports meets, but also a requirement for connecting the educational and sports spaces of the school, allowing students to naturally step out of the indoor environment and enjoy outdoor activities. This grandstand is not just ceremonial, and its spatial form is not like the uniform steps of a formal sports stadium. On the contrary, it is more relaxed and playful. The architect enlarged the platforms, trees, and flower beds on the grandstand, creating a landscape treatment that gives the large grandstand the appearance of a plateau, rather than a purely functional connection. Because it is close to the teaching area, even if there are no people participating in activities on the field, students can sit here and enjoy the view in the distance. Overall, the grandstand design is relaxed and natural, and essentially more like an open stepped plaza of the school.
▼正面看台,Grandstand Perspective
▼初中教学楼东立面,Middle School East Facade
造价和材料
Cost and Materials
这是一个开发商运营的项目,因此成本控制非常重要。最终,该项目的综合单价不到4000元/平方米。整个建筑的外墙材料采用的是软瓷贴面,这是一种软性轻质的外墙材料。考虑到造价低廉和可用性的限制,学校在外墙材料方面的选择相对有限,通常只能选择涂料或真石漆。然而,由于保温层的缘故,面砖粘贴不牢容易脱落并造成伤害,因此被许多地方政府禁止使用。涂料不够耐久,真石漆对施工要求较高,因此软瓷贴面成为了一个很好的解决方案。由于这些材料是在工厂预制的,所以它们的稳定性相对较高。同时,外贴的施工工艺也决定了最终效果比现场制作的真石漆更平整。
软瓷面层有许多种肌理可供选择,而仁寿成外项目则采用了仿洞石的效果。通过两种不同颜色和规格的拼贴方式,最终整个建筑的材料质感体现出了不错的品质。
This is a project operated by a developer, so cost control is very important. In the end, the comprehensive unit price of the project is less than 4,000 yuan/square meter. The exterior wall material of the entire building is made of soft porcelain veneer, which is a soft and lightweight exterior wall material. Considering the limitations of low cost and availability, the school’s choices for exterior wall materials are relatively limited, and usually only coatings or real stone paint can be selected. However, due to the insulation layer, the brick surface is not firmly attached and is prone to falling off and causing harm, so it is prohibited by many local governments. Coatings are not durable enough, and real stone paint requires higher construction requirements, so soft porcelain veneer has become a good solution. Because these materials are prefabricated in the factory, their stability is relatively high. At the same time, the construction process of the external veneer determines that the final effect is more even than that of on-site made real stone paint.
There are many textures to choose from for the soft porcelain veneer, and this project adopts an effect that imitates cave stones. Through the combination of two different colors and specifications, the material texture of the entire building reflects good quality.
▼初中教学楼北立面,Middle School North Facade
▼高中食堂与宿舍之间,Space between Canteen and Dormitory
▼高中宿舍楼梯间,High School Dormitory Stairwell
▼立面材料软瓷,Soft Porcelain Veneer
结语
Conclusions
仁寿成外校区已经建成并投入使用。成实外集团反馈称这是目前集团所有学校中最出色的一个,而在仁寿当地也引起了很大反响。这充分展示了建筑学的意义:不断突破传统、创新,不让习惯成为规则,深刻了解教育的本质,提供促使人活动的场所,鼓励交流,让体验更加丰富。建筑师总是有着追求形而上的本能,但是“以人为本”不仅是一句口号,也是可以实质性在设计各个层级得到贯彻的。
The Renshou Campus of Chengdu Foreign Languages School has been completed and put into use. Chengdu Shishi Foreign Language Education Group gave feedback that it is the best among all schools in the group, and it has also caused a great response in the local area. This fully demonstrates the significance of architecture: constantly breaking through tradition, innovation, not letting habits become rules, deeply understanding the essence of education, providing places to encourage people’s activities, encouraging communication, and making the experience richer. Architects always have the instinct to pursue the metaphysical, but “people-oriented” is not only a slogan, but can also be substantively implemented at all levels of design.
▼总平面图,Master Plan
▼高中一层平面,High School First Floor Plan
▼小学一层平面,Primary School First Floor Plan
▼初中一层平面,Middle School First Floor Plan
▼高中教学楼剖面,High School Sections
▼体育馆及图书馆立剖面,Stadium and Library Sections and Elevations
▼小学教学楼剖面,Primary School Sections
项目名称:成都外国语学校仁寿校区
项目类型:教育建筑
设计方:江苏中锐华东建筑设计研究院有限公司 荣朝晖工作室
项目设计:2019-2020
完成年份:2022
设计团队:荣朝晖,王雪丰,王恺成,王之昊,陈杨帆,缪家栋
项目地址:四川眉山
建筑面积:155047㎡
摄影版权:存在建筑
合作方:施工图设计:四川时代建筑设计有限公司 建设单位:四川中威建筑工程有限公司
客户:四川御尊源实业有限公司
材料:软瓷
品牌:宜宾博纳维尔新材料有限公司
Project name: Renshou Campus of Chengdu Foreign Language School
Project type: Education
Design: Jiangsu Provincial Zhongrui East China Institute of Architectural Design and Research Co.,Ltd.
Design year: 2019-2020
Completion Year: 2022
Leader designer & Team: Zhaohui Rong, Xuefeng Wang, Kaicheng Wang, Zhihao Wang, Yangfan Chen, Jiadong Miao
Project location: Meishan, Sichuan
Gross built area: 155047㎡
Photo credit: ARCH-EXIST
Partner: Construction Drawing:Sichuan Shidai Architectural Design Co., Ltd Construction Company:Sichuan Zhongwei Construction and Engineering Co., Ltd
Clients: Sichuan Yuzunyuan Industrial Co., Ltd
Marterials: Soft Porcelain Veneer
Brands: Bonavel
{{item.text_origin}}

