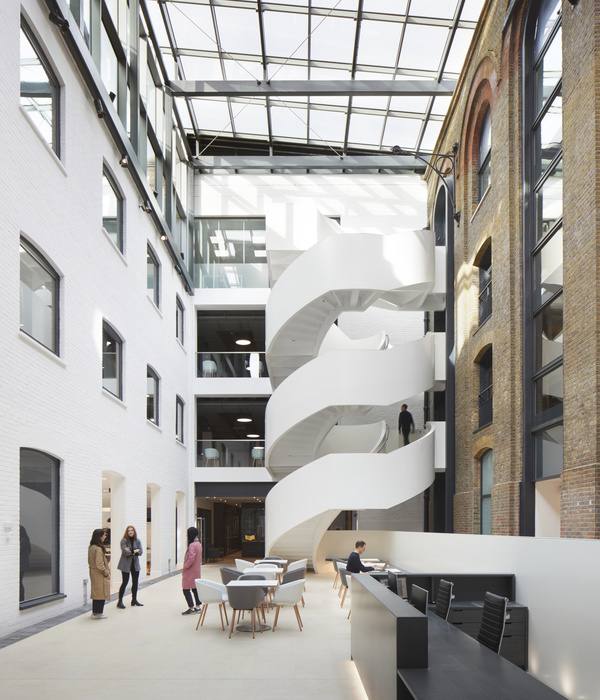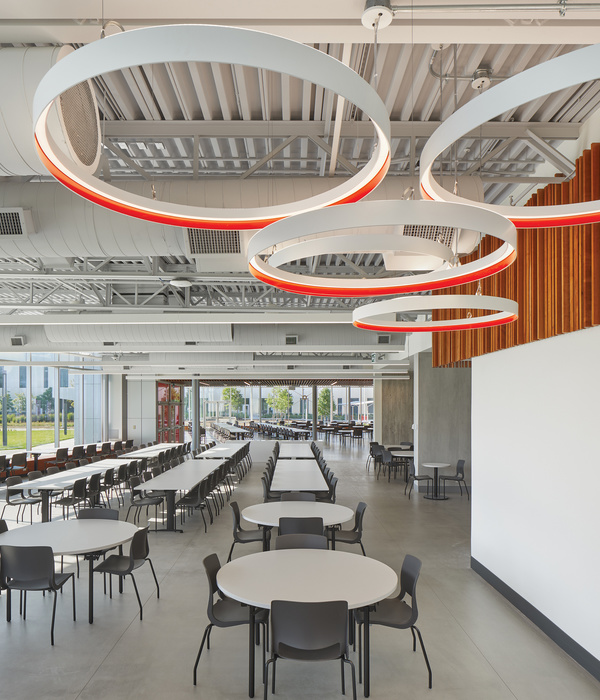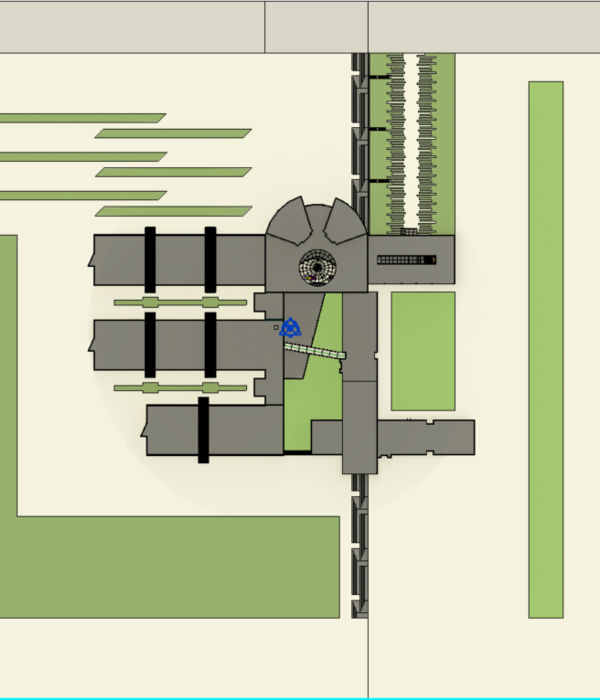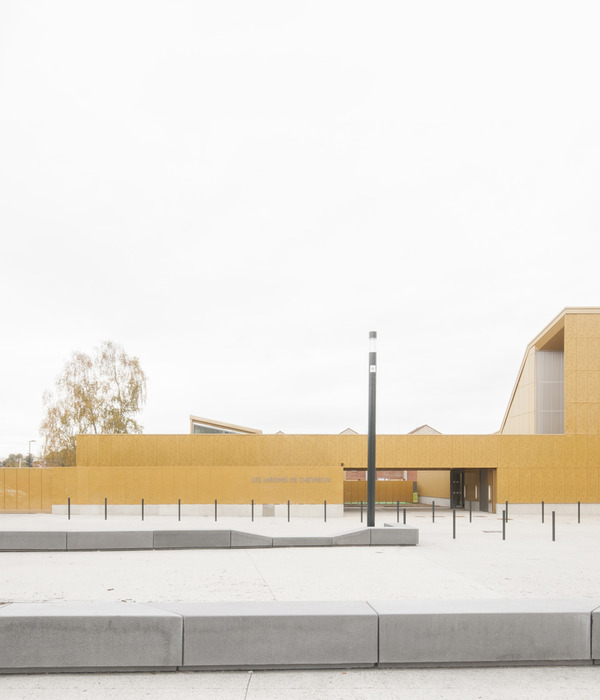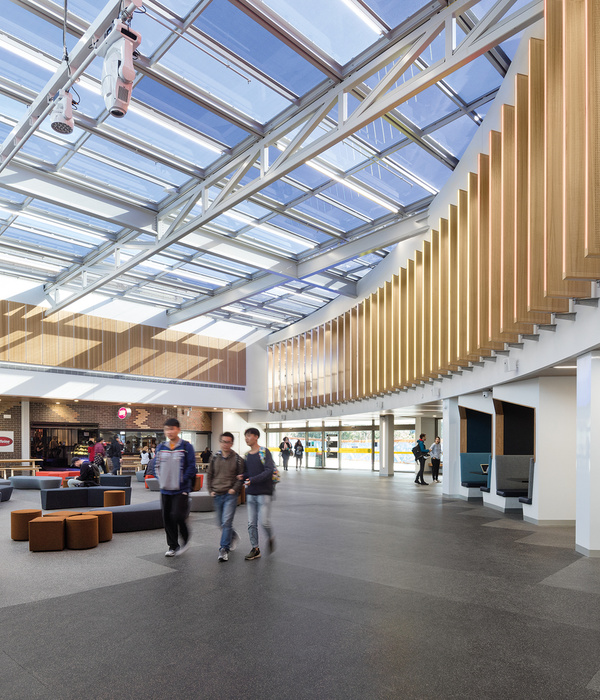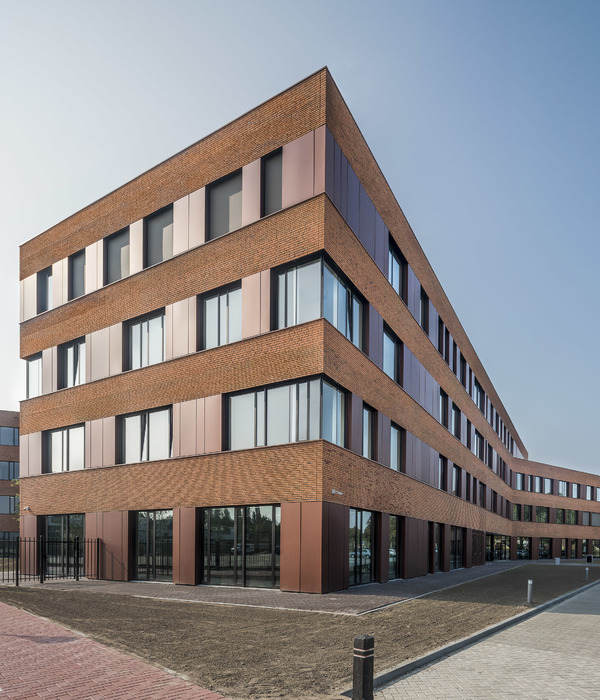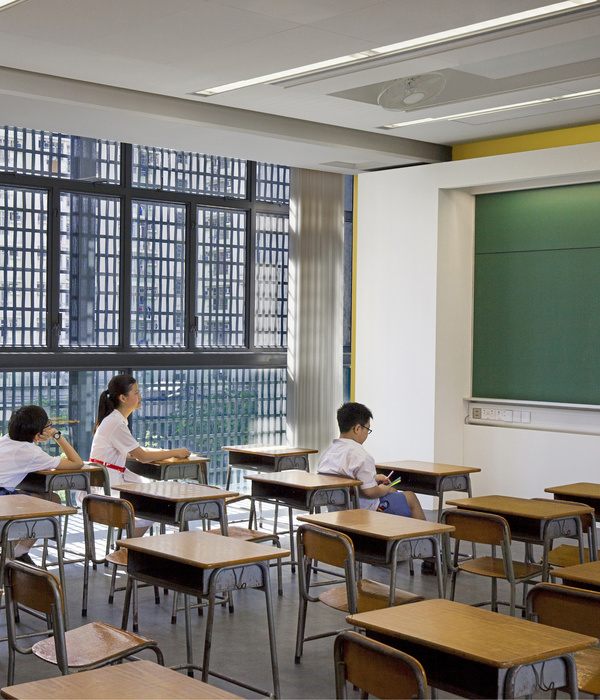项目坐落于日本兵库县宝塚市,所在住宅区距离韩圭山本站仅有5分钟左右的步行路程。设计旨在将保育园打造成一个所有人都能够使用的多功能场所,方便当地人的生活,为社区作出贡献。
It is a nursery school located in a residential area about a 5-minute walk from Hankyu Yamamoto Station in Takarazuka City, Hyogo Prefecture. We planned to make the multipurpose hall a place that can be used by everyone who contributes to the community so that it can be used by local people.
▼项目与周边环境概览,overall of the project and surrounding environment ©Ippei Shinzawa
▼南侧全景,South side panoramic view ©Ippei Shinzawa
设计的重点在于将保育园内的每一处空间都向花园开放,因为这里将是孩子们每天花大量时间玩耍的地方,也是一个能够结交许多朋友的社交场所,这对孩子们的成长过程有着重大影响。因此,如何为孩子们创造出自由成长的空间,同时为父母们提供安心照顾孩子的条件是本项目的关键性挑战,设计的目标是营造出对家长与孩子都友好的社区环境,让孩子们在感受自然的同时,培养起一颗敏锐且充满好奇的心。此外,由于项目所处的场地为住宅区规划用地,面积不规则,出入口数量有限,且距离相邻住宅单元较近,因此,噪声与视线的因素也是设计关注的重点。
▼西侧立面,Western facade ©Ippei Shinzawa
The layout is open to the garden no matter where it is in the garden. It’s a place where children spend a lot of their time in the day and are greatly influenced by their growth process, and it’s also a place to meet many friends. Therefore, the challenge was to create a place where children can grow up freely, parents can take care of them with peace of mind, and a community that is very good for children and parents can build and nurture a rich heart while feeling nature. .. In addition, the planned site in the residential area has no room for area, is irregular and has a limited number of access points, is close to neighboring dwelling units, and how to consider sound and line of sight is also an issue. did.
▼由东侧看庭院,View east from the playground ©Ippei Shinzawa
▼由西侧看庭院,View west from the playground ©Ippei Shinzawa
考虑到场地的大小与周边的环境,建筑的轮廓线沿场地的边缘设置,以求充分利用空间,将无法使用的场地面积降到最小值,最终确定了包括花园在内的建筑体量形式,并将功能空间以最合理的方式布置在其中。整体建筑平面与内部的各个功能空间布局都呈现发散的“八”字形,旨在利用空间激发孩子们的求知欲。
From the viewpoint of the size of the site and consideration of the neighborhood, take the line of the building along the boundary of the site, determine the minimum possible volume including the required area of the garden, and then install each room. Now, I placed them in the most functionally suitable place and put together the volumes. Therefore, each room is shaped like a figure eight like a divergent one, and I hope that it will stimulate the intellectual curiosity of children.
▼庭院,Playground ©Ippei Shinzawa
▼二层走廊,2nd floor corridor ©Ippei Shinzawa
室内设计与家具尽可能地选用了木材作为主要材料,以营造出温暖亲切的空间氛围。支撑建筑物的柱子并没有采用传统式的网格式布局,让孩子们在其中自由穿梭,而是如柱廊一般排列在一侧,紧密的间距使柱子如同百叶窗一般,达到了控制光线与限定视野的效果。考虑到与周围住宅建筑的关系,建筑呈现出仅向内部花园开放的围合形式,而场地边界一侧基本上没有设置开口,从而保证了邻里之间的隐私,又在场地内部营造出开放的氛围。
▼多功能厅,Multipurpose room ©Ippei Shinzawa
▼由多功能厅看庭院,View the playground from the multipurpose room ©Ippei Shinzawa
Wood is used as much as possible for the interior materials and fittings to create a warm space. The pillars that support the building do not appear as pillars so that children can spend their time freely, but they are familiarized as louvers to control partitions and sunlight, and the design is stable due to the fast-paced colonnades. .. In consideration of the neighborhood, the shape was designed to surround the garden, and basically no openings were installed on the boundary side of the site, and the building was opened on the garden side so that the inside and outside could open to each other. ..
▼大厅与图书馆,Hall & Library ©Ippei Shinzawa
▼保育室,Nursery room ©Ippei Shinzawa
根据建筑师的设想,在未来,保育园的室外花园还可以用于当地社区活动,以及课后托管服务,使花园除了发挥其日常功能外,还能够向多代人开放,成为一处社区共享的场所。
In the future, we are planning to use the garden for local events. Since there is also after-school care, we would like to make the garden accessible to many generations on a daily basis.
▼夜景,night view ©Ippei Shinzawa
▼庭院夜景,night view of the playground ©Ippei Shinzawa
▼平面图,plans ©+ NEW OFFICE
TITLE:TAKARAZUKA BUKKOU NURSERY SCHOOL
ADRESS:2-6-21Yamamotohigashi, Takarazuka-shi, Hyogo-prefecture
Construction Year: 2020
Client: Social welfare corporation Megumikai
Design office: + NEW OFFICE
Location: Tokyo, Japan
Architect:KENJI SETO / SOJUN KONDO / HISANORI IGAMOTO
Producer:HIROHISA IMAI
Main use:Nursery School
Site area:1,498.55㎡
Building area:727.70㎡
Total floor area:1,205.62㎡
Photographs: Ippei Shinzawa
{{item.text_origin}}


