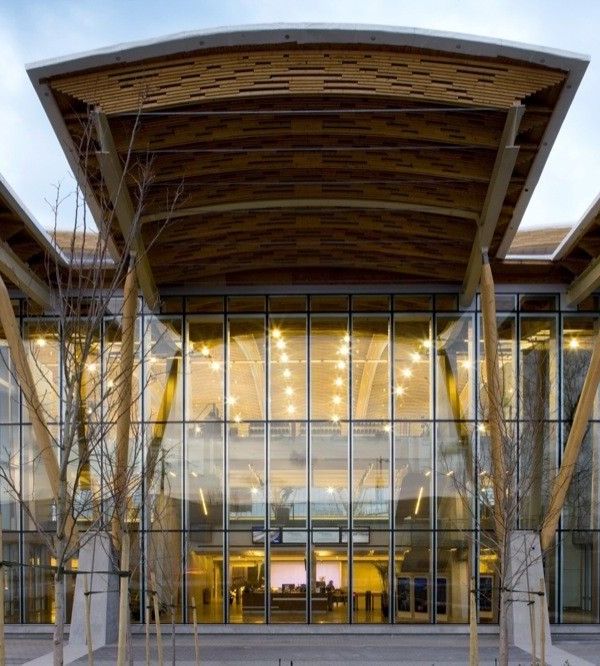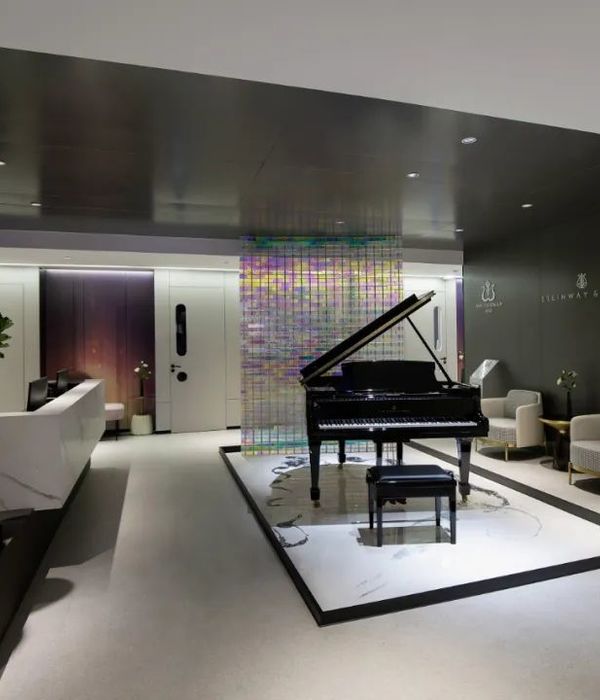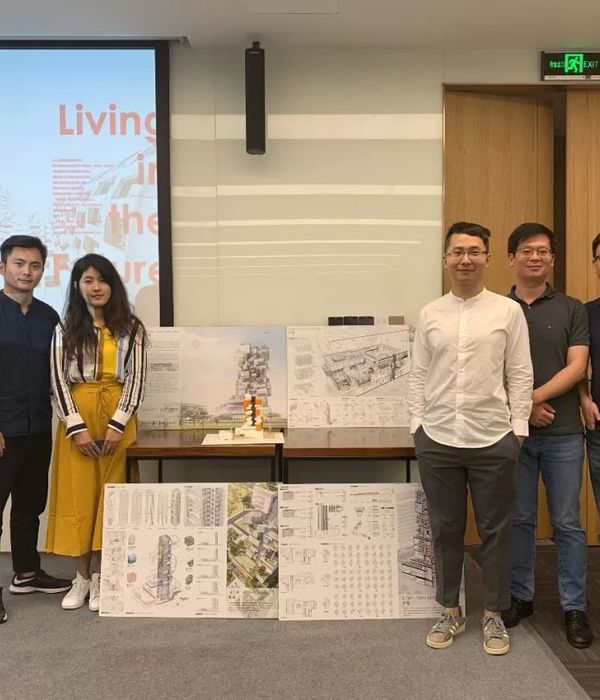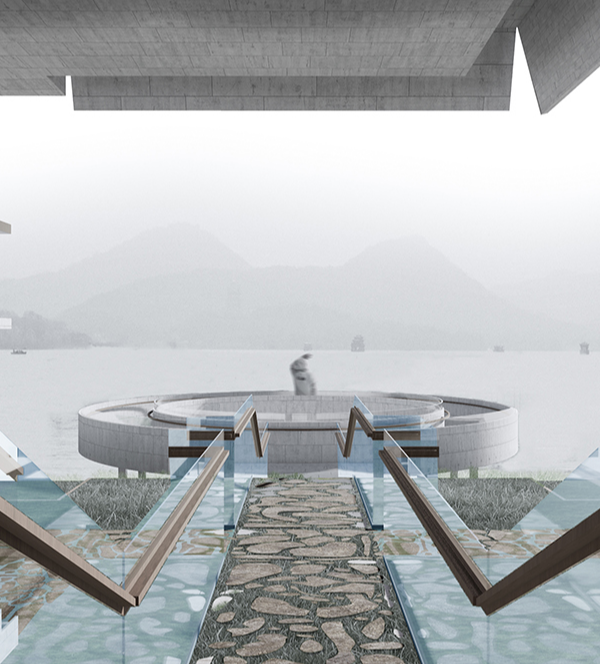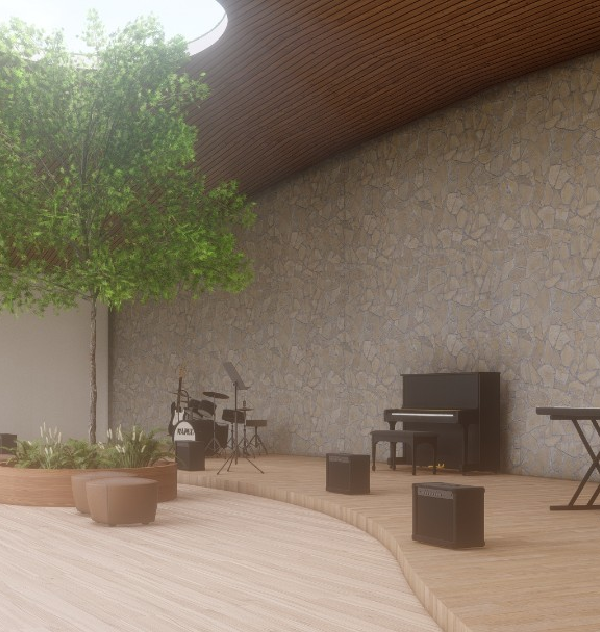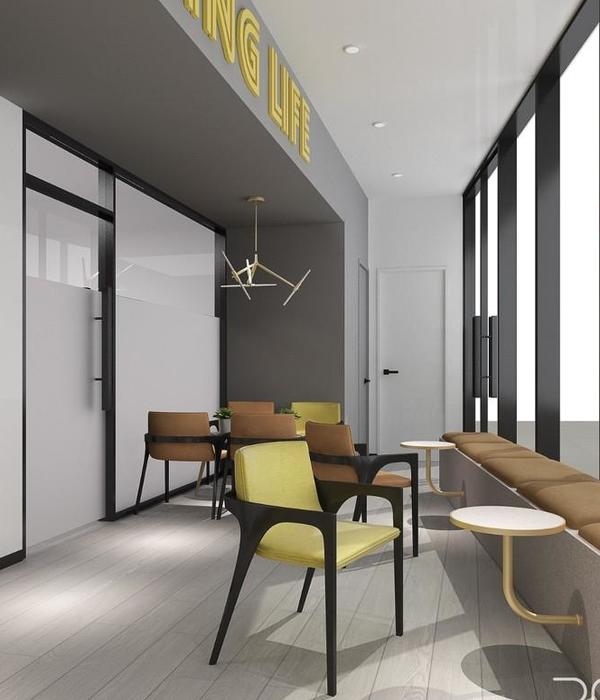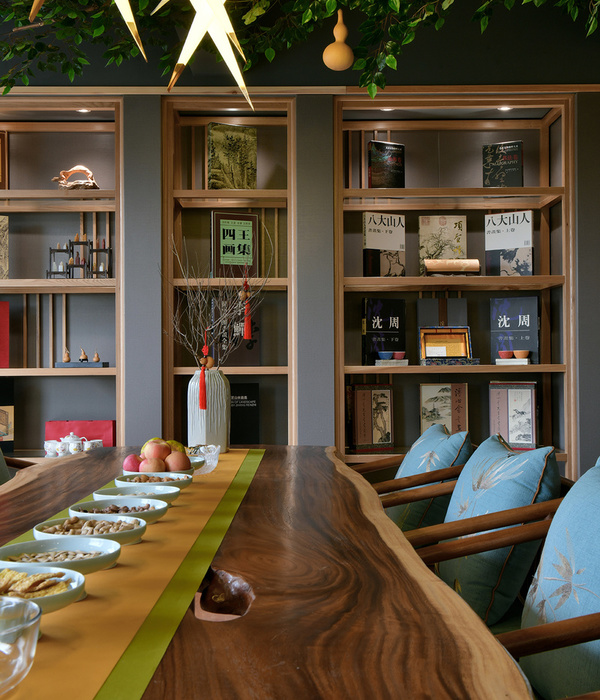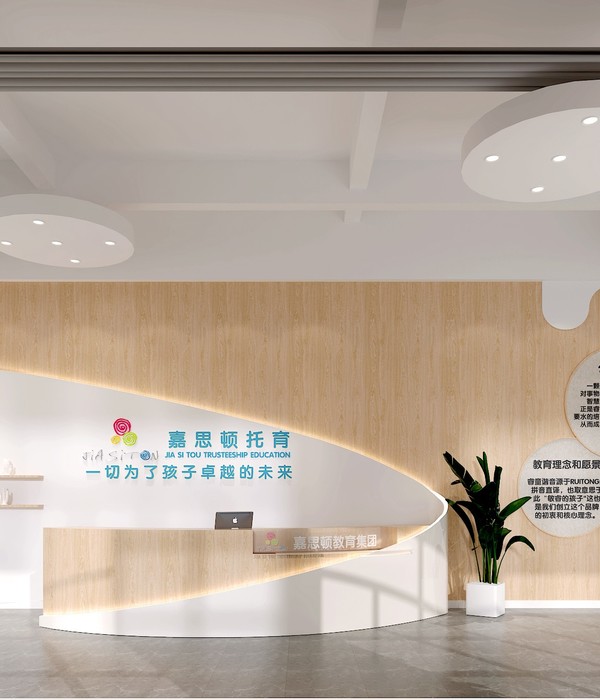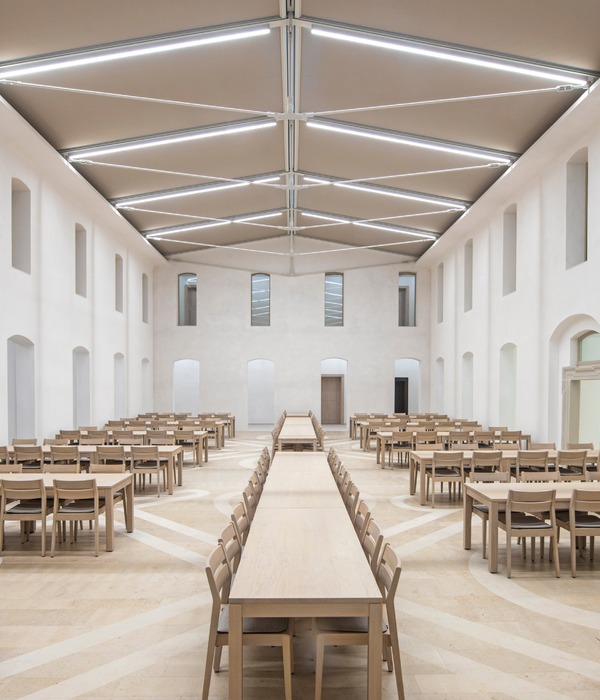项目由日本事务所Moriyuki Ochiai Architects设计,旨在为营造与该国际幼儿园的教育政策相适应的空间环境,在身体与心理上培养孩子们的思考、学习以及自主行动能力。设计的核心理念旨在以空间激发孩子们的想象力,通过重塑空间的物理特征,鼓励孩子们自主地构想出属于他们自己的游戏,就如同在自然中做的一样。空间的色彩取自大自然,而空间形态的灵感则来源于大自然中最重要的资源 —— 湖泊。
We performed the design for a nursery school. Deliverables included an environment suitable to the school’s educational policy, namely, bringing up children both physically and mentally that can think, learn and act on their own initiative. Thus, we set out to create a space that would promote a variety of uses and encourage children to come up with their own games as they would do in nature by recreating geographical features inspired by nature’s most beautiful assets; its colors and lakes.
▼项目概览,overall view of the project
每个房间都拥有一个不同的色彩主题,旨在传达出自然的能量。例如:公共大厅的主题为“湖泊”,1岁孩子的房间主题为“樱花”,2岁孩子的房间主题为“地层”,3岁孩子的房间主题为“花朵”,4岁孩子的房间主题为“天空”,最后,5岁孩子的房间主题为“森林”。这些色彩分别代表了泛起涟漪的湖水、艳丽的樱花和花朵、分层的土壤、蓝天与流云,以及带有丰富渐变的绿色树木等,自然元素通过抽象提取共同造就了富有活力的空间主题色调。
Each room features a colorful space with a theme that communicates the energy of nature. For example, the common hall is a “lake room”, the 1-year-olds’ room a “cherry blossom room”, the 2-year-olds’ a “stratum room”, the 3-year-olds’ a “flower room”, the 4-year-olds’ a “sky room”, and the 5-year-olds’ a “forest room”. Colors representing the flow of water, gorgeous cherry blossoms and flowers, stratified soil, blue skies and moving clouds, green gradations of trees, etc., are used to create vibrant palettes symbolizing natural phenomena.
▼1岁孩子“樱花”主题房间,the 1-year-olds’ room a “cherry blossom room”
▼2岁孩子的“地层”主题房间,the 2-year-olds’ a “stratum room”
▼3岁孩子的“花朵”主题房间,the 3-year-olds’ a “flower room”
▼4岁孩子的“天空”主题房间,the 4-year-olds’ a “sky room”
▼5岁孩子的“森林”主题房间,the 5-year-olds’ a “forest room”
此外,公共大厅具有多重功能,形态有机的镜面如同大大小小的湖泊一样点缀在整个天花板上,营造出清新的氛围,同时反映出自然光线在不同季节不同时段的微妙变化。镜面反射的图景成为自然景观的延伸,这样的环境能够让孩子们有意识地感知到季节的变化,进而强调出自然之美与日常活动的乐趣。
Furthermore, the common hall is a special multiple-purpose room where organically-shaped mirrors dot the entire ceiling like so many lakes, creating a refreshing space that expresses delicate changes in natural light depending on the season and the time of day. This becomes an extension of the natural landscape where the reflected images spread gently, thus making the children fully experience the changing seasons, and creating an environment that enhances the marvels of nature and the enjoyment of daily activities.
▼公共大厅,the common hall
▼形态有机的镜面如同大大小小的湖泊一样点缀在整个天花板上,organically-shaped mirrors dot the entire ceiling like so many lakes
▼镜面反射的图景成为自然景观的延伸,
the specular reflection becomes an extension of the natural landscape
▼公共大厅细部,details of the common hall
蹒跚学步的孩子快乐地徜徉在彩色的波浪中,他们可以自由地在任何地方,以任何他们喜欢的方式度过他们的时间。在这些空间中,孩子们可以体验日常生活中的色彩,并沉浸在其中,同时在不知不觉中培养出对生活的敏感性。
Toddlers happily wandering through the waves of floating colors are free to spend their time wherever and however they please.These are spaces where children can develop a rich sensitivity by experiencing color in their daily lives and being immersed in it.
▼门板开口的形状灵感来源于湖泊,the shape of the door openings is inspired by the lake
通过提取大自然中的景观元素,并将它们置入空间之中,整个幼儿园变身为孩子们的游乐场,以自然的方式激发了空间的潜力与空间中的互动,在这里,孩子们的情感可以无限地扩展,每个孩子的个性得以尽情彰显,他们的天性与创造力也能得以释放。
By embedding elements taken from the natural scenery into the rooms, we sought to create a playground that promotes a variety of uses and interactions in the same way the land does. Our aim was to create a space where children’s sensibilities could be infinitely expanded, the individuality of each child could be brought out, and their creativity could be aroused.
▼走廊,hallway
Project Name: DARUMA INTERNATIONAL NURSERY
Design Firm: Moriyuki Ochiai Architects
Design Team : Moriyuki Ochiai,Kirthi Balakrishnan,Jillian Lei,Amit Arunabh
Client : Daruma International Nursery
Constructor: Aslego
Special Paint : Osamu Yamaguchi
Lighting : Kayo Yokoyama (Koizumi Lighting)
Photo: Fumio Araki
Website:
Instagram:
Facebook:
{{item.text_origin}}

