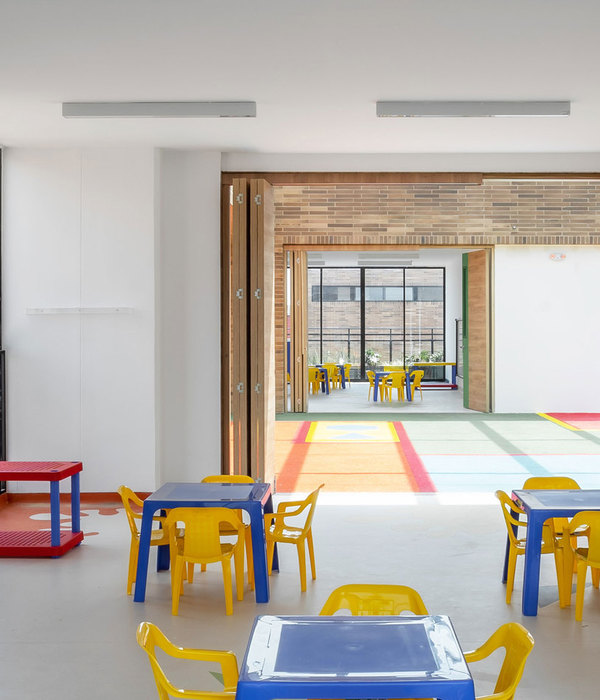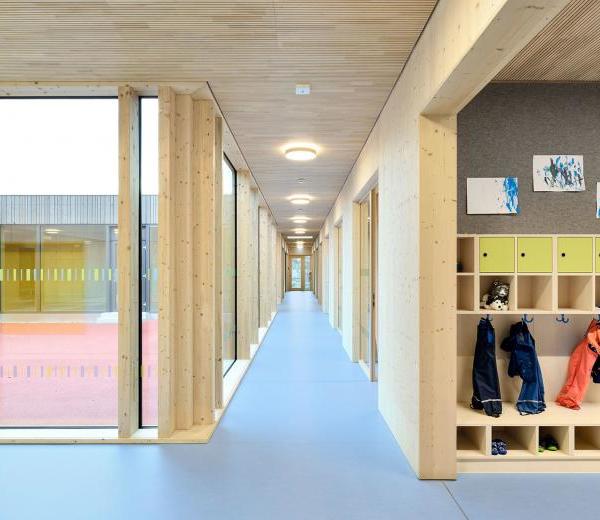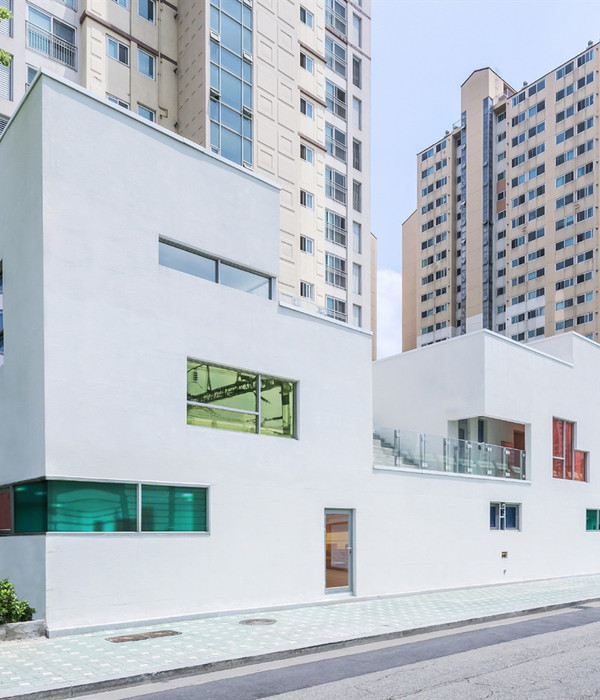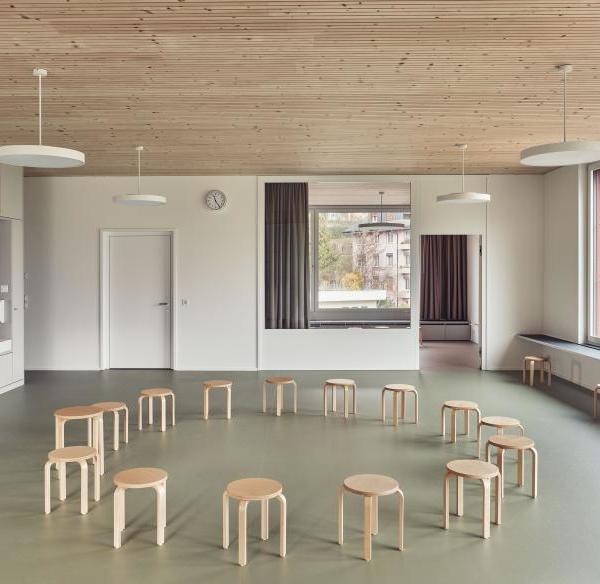Architect:Jestico + Whiles
Location:London, United Kingdom
Category:Primary Schools;Secondary Schools
Following Jestico + Whiles’ RIBA award-winning Building Schools for the Future (BSF) refurbishment and redevelopment of Stoke Newington School, the school approached the practice to design a new sixth-form centre to provide for an expanding cohort. The resulting two-storey L-shaped building connects to the original school. Abutting the northern boundary, it maximises the tight site’s available space to form a courtyard between it and the original school, responding to courtyards used throughout the 1967 Brutalist design. The modest new extension subtly blends in as a subordinate form, allowing the original masonry and bush-hammered concrete building to dominate, and the bold corten frontage of the BSF addition to remain as the beacon signalling the main entrance. The selected location for the new extension sits adjacent to a residential terrace to the north, church land to the east, the original school to the south and original boiler house to the west. The local planning authority was insistent that any new building here respect the privacy of neighbouring properties and be deferential to the striking boiler house. The resultant massing therefore deliberately nestles low behind the boiler house and steps in section to the northern boundary. It was also imperative that overlooking be avoided here, which drove the use of oriel windows. Externally, dark grey rainscreen cladding has been used, following the language of the corten rainscreen clad entrance building. The system is a fibre cement cladding board; an appropriate material that enables the addition to ‘speak for itself’ whilst avoiding undermining the powerful language established by both the corten extension and the original Brutalist building. The design of the new centre has been subtly united with its context through flashes of corten (oriel windows) and of bold yellow (window reveals), both of which feature prominently on the neighbouring entrance building.
▼项目更多图片
{{item.text_origin}}












