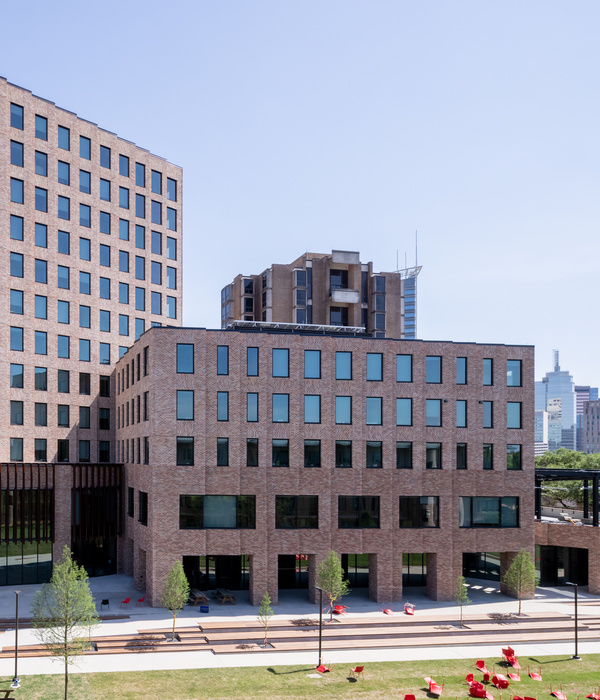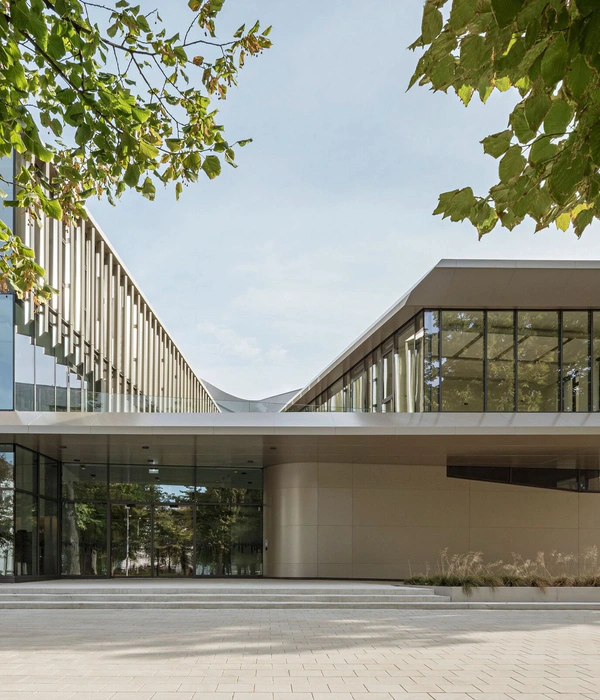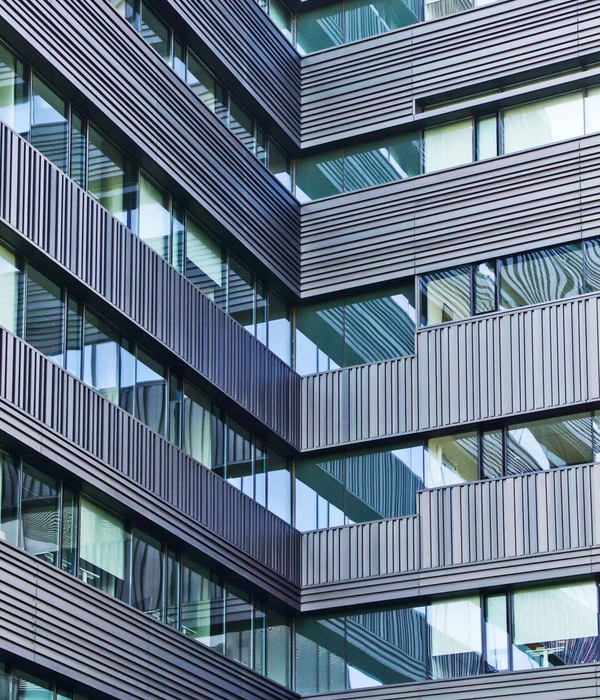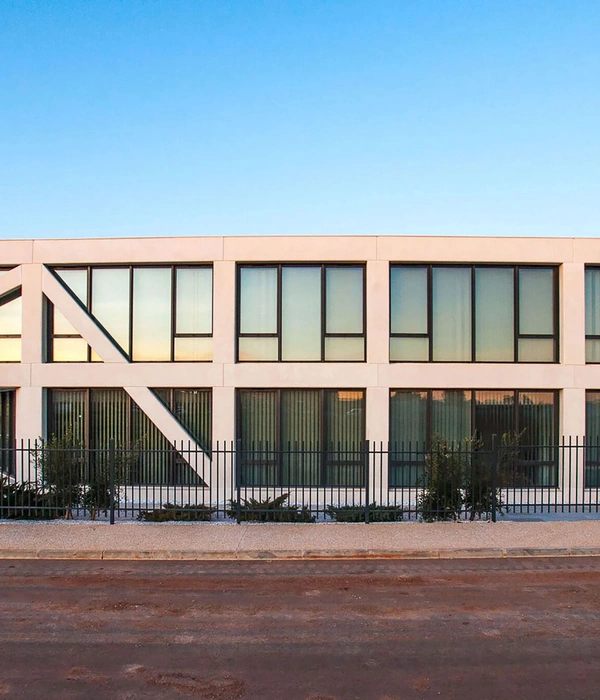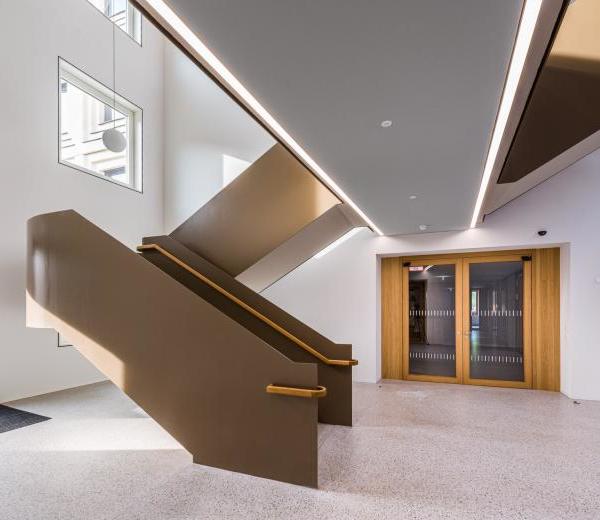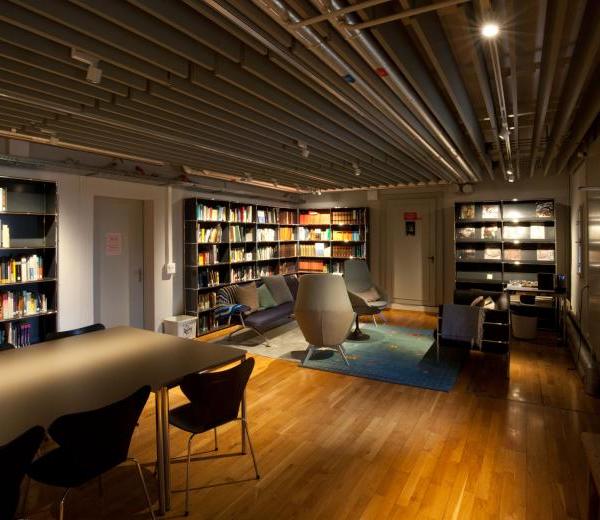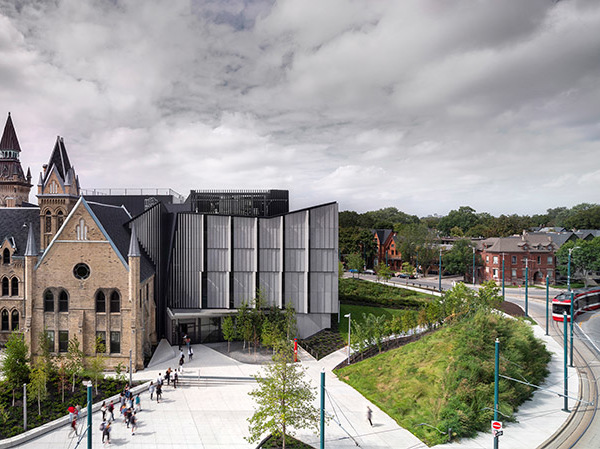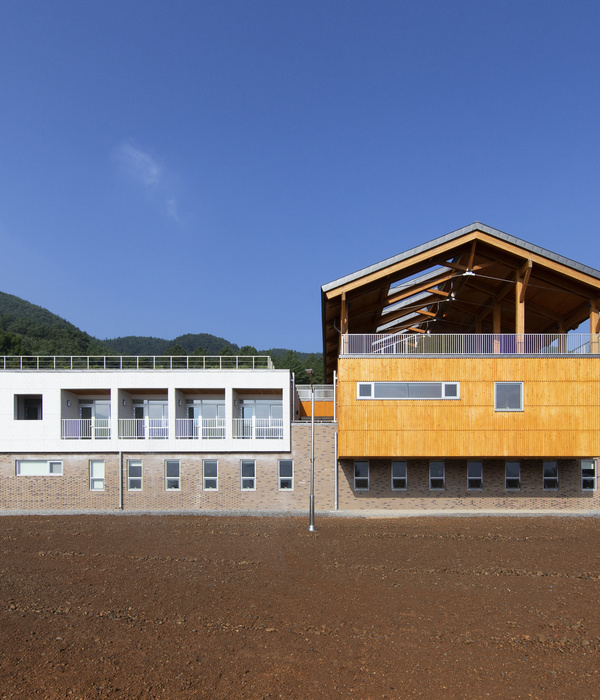Orcutt | Winslow designed the multi-purpose space home to Cherokee Elementary School located in Paradise Valley, Arizona.
Through a robust visioning and community engagement process, the Cherokee Design Team reached out to the experts to get design input: the students, the teachers and the community in general; including parents, neighbors and District representatives. Everyone interested in creating the best Cherokee was welcomed and heard. Replacement buildings are located as close to the center of the site as possible. Fields remain in the rear of the site, while the parking extends further into the campus to provide adequate pedestrian and vehicular circulation space. Low profile design nods to the mid mod style of the existing campus and the residential context. Age clusters drive the primary organization of the buildings. Alongside ease of the pullout spaces for transition times. The multi-purpose building is located to allow easy public access from the parking lot with flexibility to hold after hours or weekend activities and events without opening the entire campus.Co-creation did not stop at the design of the building. Even the construction process was used as a learning tool. One such example is that both the design team and contractor collaborated on creating a video STEAM lesson for the students to learn about volume, area, and artist expression. As a product of the process, all gardens on campus were designed by the students, taking into account isle width, accessibility, design for teaching, and the artistic forms chosen.
Design: Orcutt | Winslow Contractor: CORE Construction Photography: Stefan Yarish
Design: Orcutt | Winslow
Contractor: CORE Construction
Photography: Stefan Yarish
8 Images | expand images for additional detail
{{item.text_origin}}

