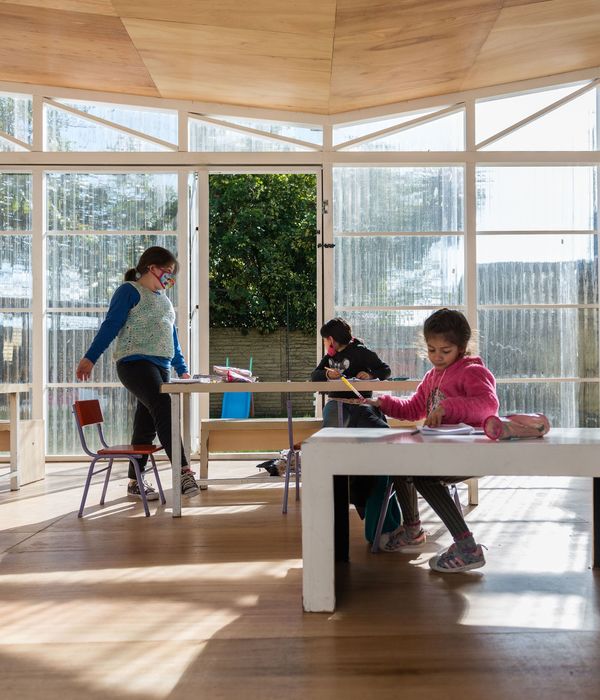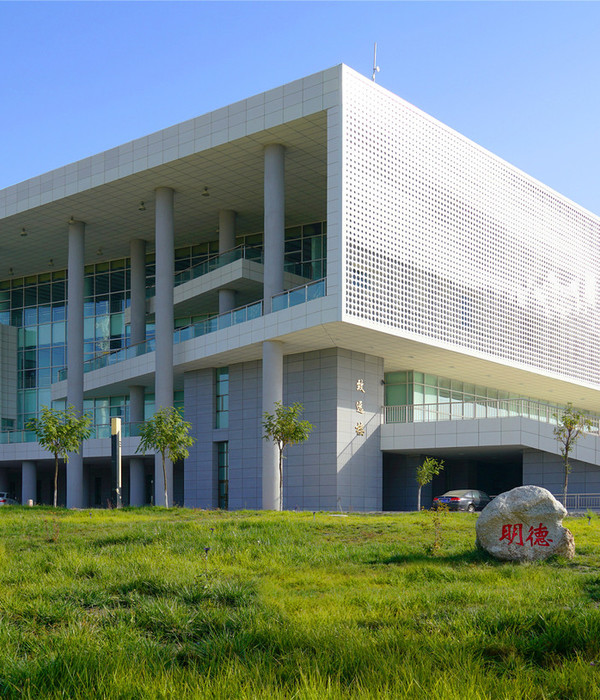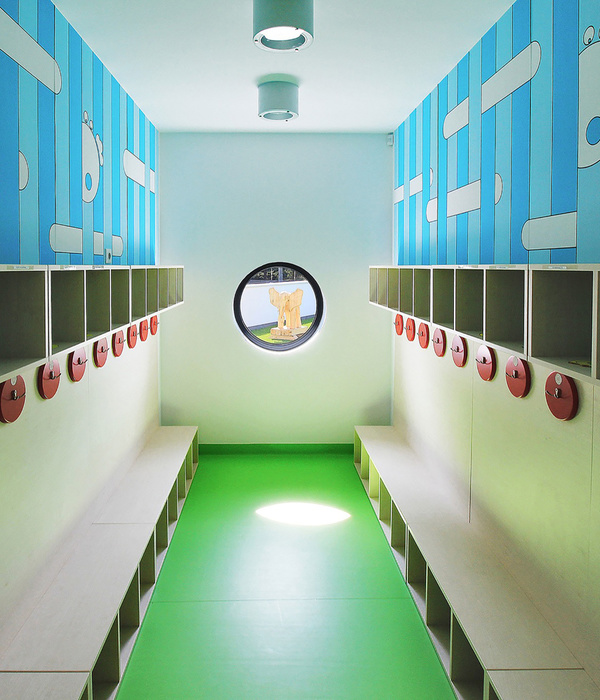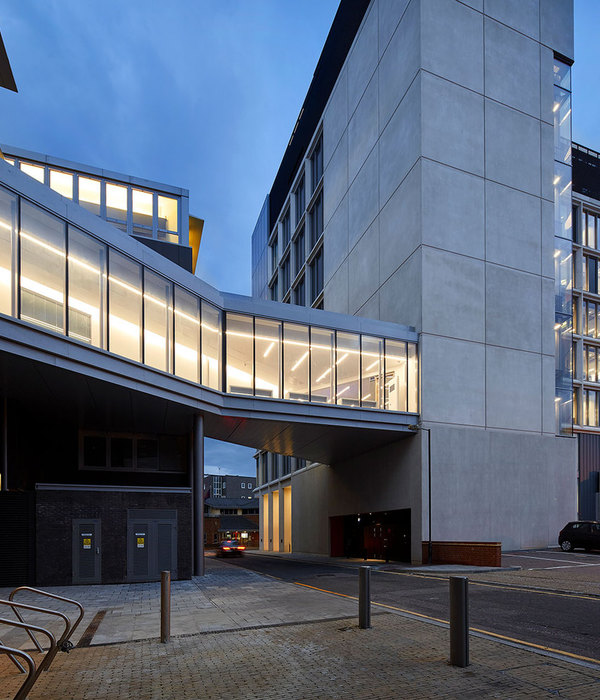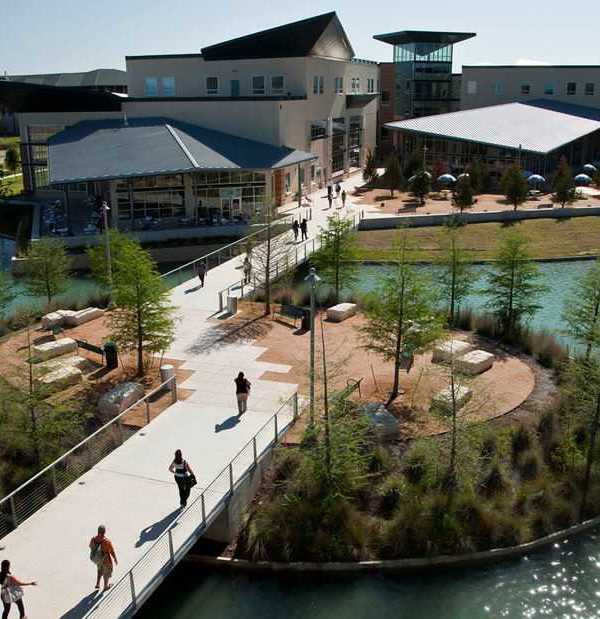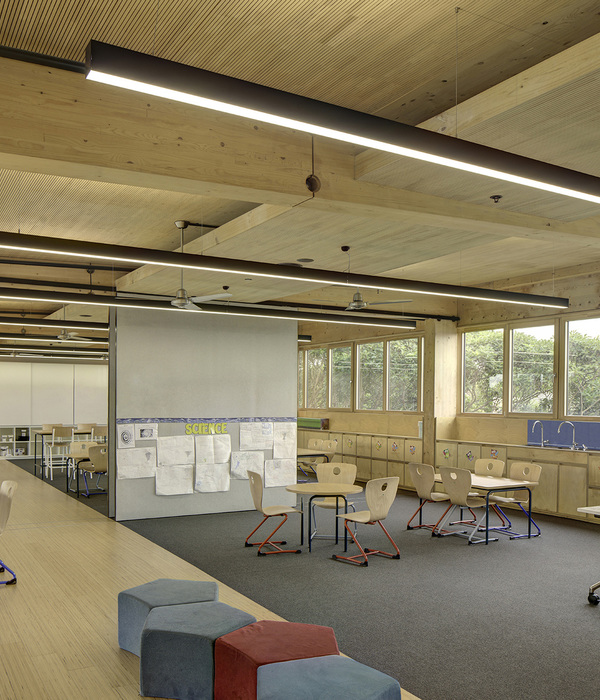Architect:Flad Architects;The SLAM Collaborative
Location:University of North Carolina at Chapel Hill, 150 Medical Dr, Chapel Hill, NC 27514, USA; | ;View Map
Project Year:2023
Category:Universities
Growth, innovation, and community integration come together to define the signature mission of Roper Hall, the new home of University of North Carolina Chapel Hill School of Medicine. This new medical education building represents a forward-looking mission to improve the experience and lives of students and the populations they will serve across the state.
The project’s theme, Mountains to Sea, draws inspiration from the hiking trail of the same name that traverses North Carolina’s multiple shifts in geography, topography, climate, and culture. University leadership embraced this similarity with the school’s outreach mission to address inequity of access and disparities of care statewide. The building is designed to improve the attraction of a vibrant and diverse student and faculty population, bringing an array of perspectives and experiences to share and learn from each other.
The site is tightly situated among three existing health science buildings and resides at the intersection of two major campus pedestrian routes. Exterior materials were chosen to harmonize with the surrounding structures and the non-orthogonal form of the 176,000-square-foot building is a direct response to the complex site constraints and a significant high- to low-grade change. Gentle angles formed by the southern and eastern façades maximize greenspaces and facilitate clear pathways including an exterior staircase. A parallel interior route incorporates an elevator, ensuring universal access along this corridor.
The main lobby forms a crossroads, extending seamlessly to external terraces, greenspace, and a café to connect health professionals across the medical campus community. Inside, it hosts a coffee bar and 240-seat Active Learning Theatre. This two-story space is equipped to host a variety of events and is animated from above with views from student collaboration areas, some capable of joining via audio and expanding participation to the second floor.
Flexible, forward-thinking medical education spaces fill Roper Hall’s nine floors, including a medical student commons, learning bars, group and quiet study rooms, active learning classrooms, anatomy training, and clinical skills and simulation suites where students train in immersive experiences similar to a clinical setting.
Design of the interior also embraces the project theme – natural walnut paneling wraps the active learning theatre, the terrazzo flooring sparkles with embedded fragments of seashell, and each floor greets visitors with art glass panels showcasing photography of the state taken by North Carolina artists. Large zones of glazing on upper levels strategically frame the site’s amazing views of the surrounding Triangle region, supporting student well-being and connection to the world around them.
With the School of Medicine class size projected to grow by 25 percent, Roper Hall establishes a new central hub where the medical student community not only comes to learn, but stays to study, gather, and socialize together – experiencing it as a home away from home with opportunities to make connections and build relationships.
▼项目更多图片
{{item.text_origin}}

