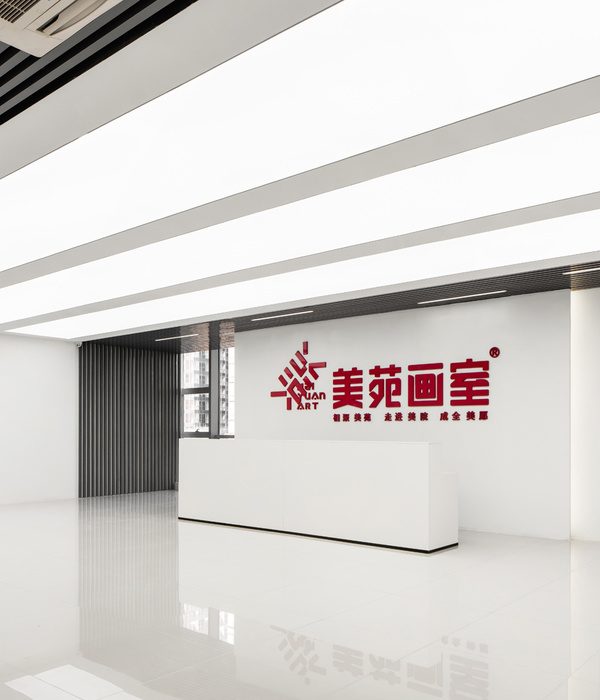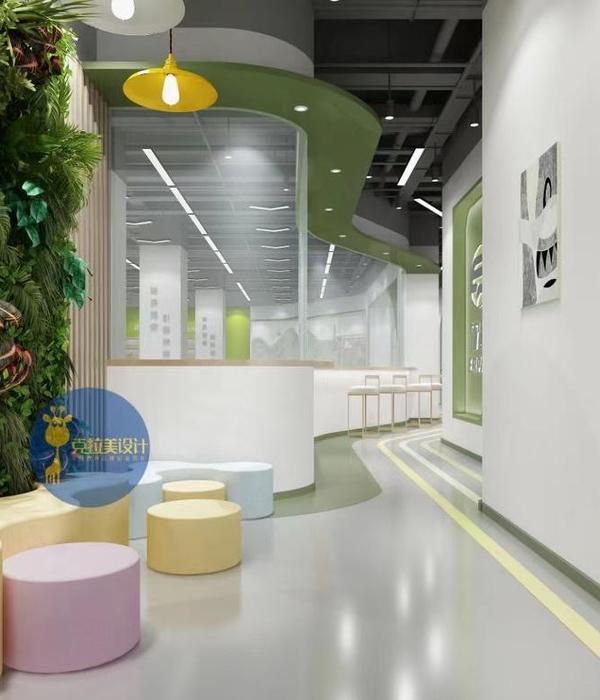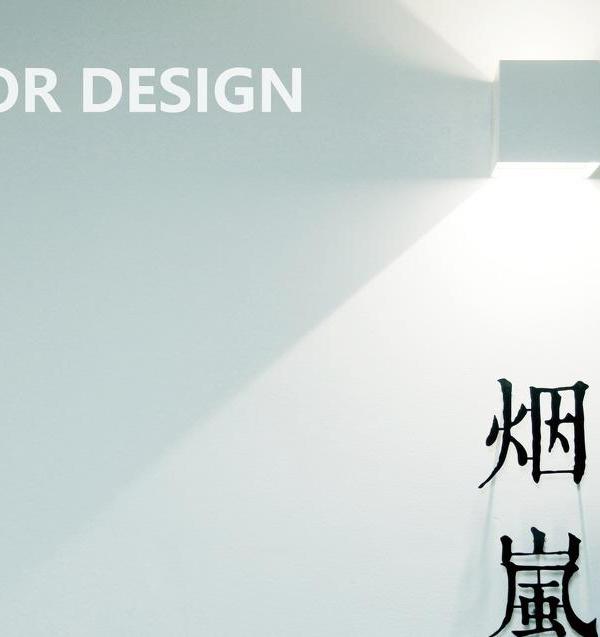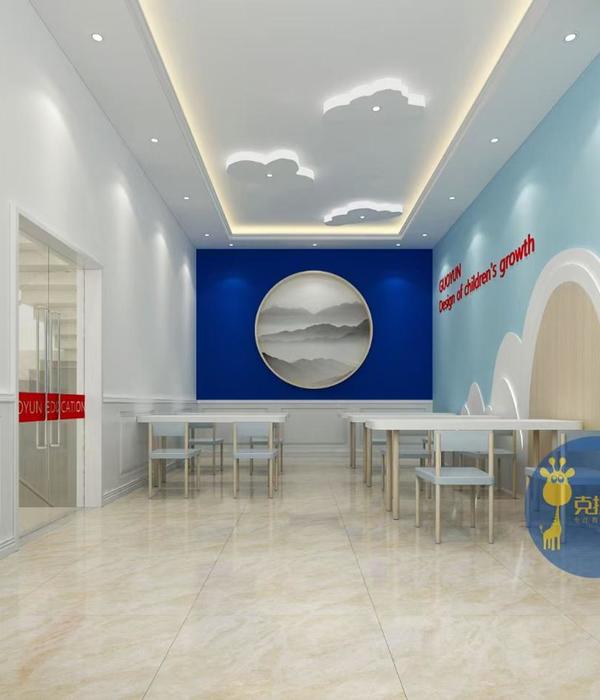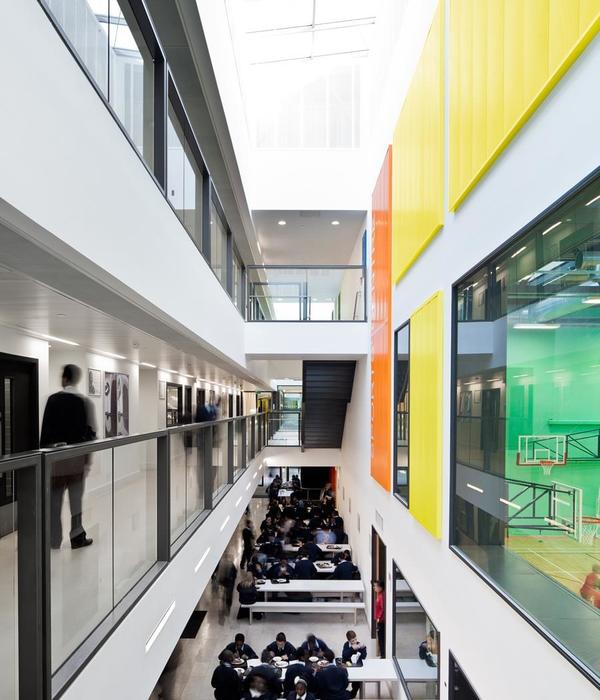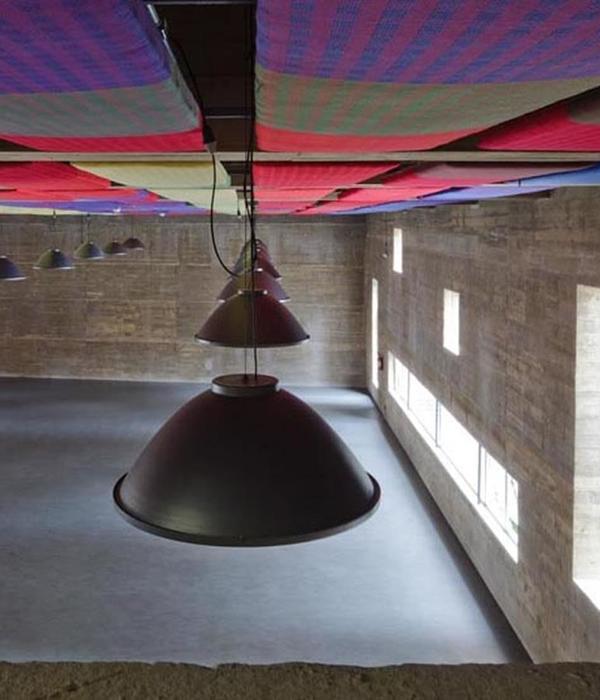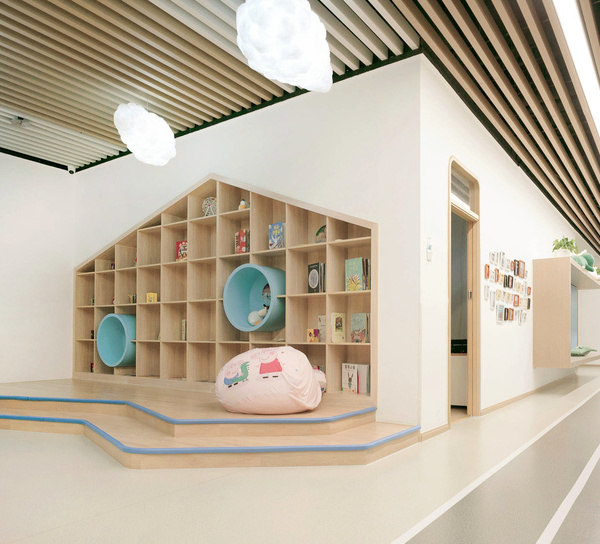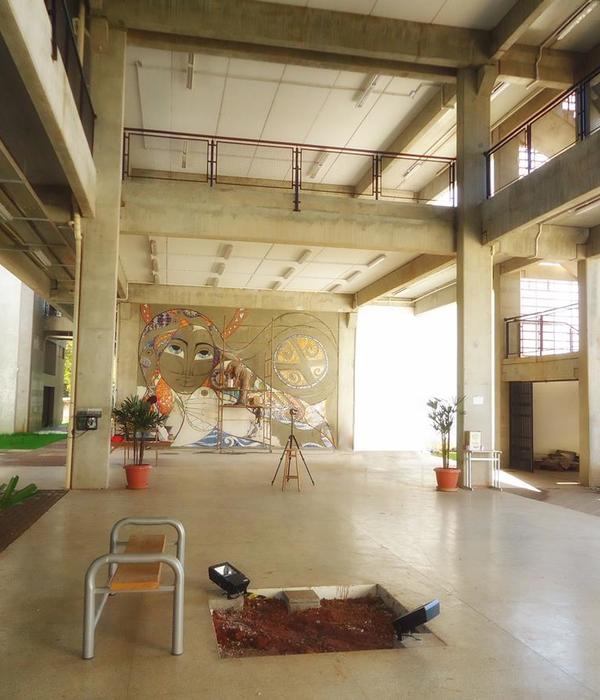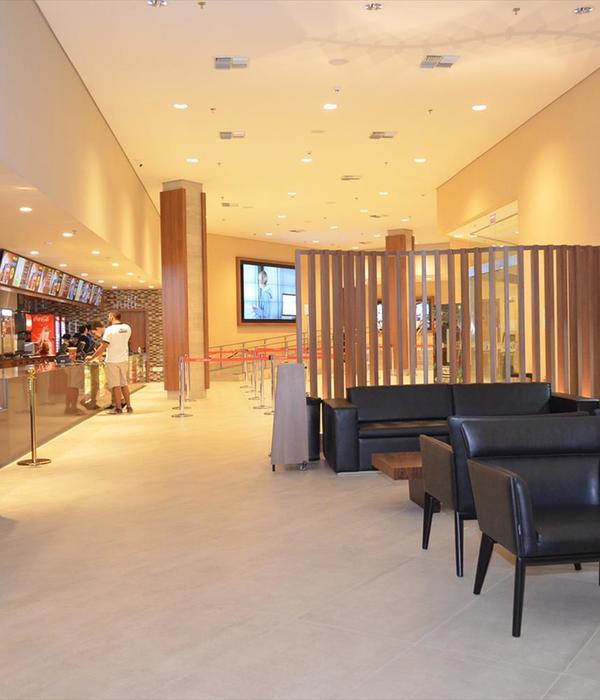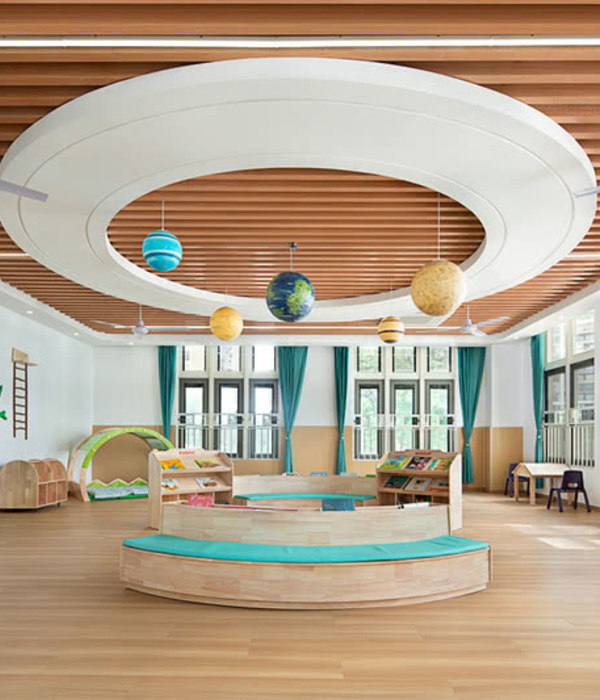Architects:Feilden Clegg Bradley Studios
Area:35500m²
Year:2021
Photographs:Ste Murray
Manufacturers:AE Doors,Allied Systems,Ascot Signs,Brazil,Brodericks,Casey Doors,Cassidy brothers,Cleartech,Coopers / Crossflow,Crown Roofing,Curtis Enterprises,D-Line,Designer Group,Duggans,Eftech,Elite,Errigal,Flood Precast,Kone,Philips Town Engineering, +13Purcell,Rascor,SJG,SMG,Shay Murtagh Precast,Skyway,Syphonix,Techcom,Techrete,Toilet Cubicles Ireland,TruWood,Walls 2 Workstation,Winthrop-13
Landscape architects:Stephen Diamond Associates
FFE Consultant:Red Apple Design
Acoustic Engineers:iAcoustics
Planning Consultant:McGill Planning
Partner:Simon Carter
Associate:Aoife Keigher, Kossy Nnachetta, Michael Scullion
Structural Engineers:Mott MacDonald
Mep Engineers:Mott MacDonald
Fire Engineer:Michael Slattery Associates
Accessibility Consultant:Michael Slattery Associates
Façade Consultant:FMDC
Artist:Alexandra Carr
City:Dublin
Country:Ireland
Text description provided by the architects. Central Quad is a 35,000m2 interdisciplinary teaching building for the TU Dublin Grangegorman Campus. Science, research, and innovation-focussed, it accommodates ten schools from the College of Sciences & Health, College of Engineering & Built Environment, and College of Arts & Tourism. Central Quad is home to 6,500 students and 400 staff and provides flexible and specialist accommodation alongside general learning space, distributed learning commons, staff accommodation, and building support.
Our vision was to create an open and easily accessible building at the heart of the campus, that is knitted back into the community and the city. As one of the first major buildings on the new campus, we wanted to deliver in both social, cultural, and economic terms to the entire Grangegorman Area. The building is a contemporary and dynamic interpretation of the classic university quadrangle, split into two L-shaped forms blocks around a landscaped courtyard.
A simple, but generous, colonnade provides shelter and a collegiate atmosphere. Large windows look inwards to the green space of the quad and outwards to the Grangegorman Campus and its neighbourhood. Covering the areas of physical and life sciences, computer science, food science, culinary arts, hospitality and engineering, the building has provision for each from wet labs and workshops, to training kitchens and a bakery shop.
A clear entrance to the building is marked by a double-height atrium. The collaborative spaces of Central Quad are designed to bring together cross-disciplinary groups, both formally and informally to promote new synergies and interdisciplinary research projects. Sharing ideas and techniques is at the heart of the atrium’s planned programme of student expositions. Substantial breakout areas on every level provide spaces where students, staff and researchers can gather in small groups, encouraging accidental meetings and serendipitous conversations.
We worked closely with artist Alexandra Carr during the building design to create a five-storey site-specific sculpture, Soliaris Nexum which explores our changing connection to the sun through the technological shifts of various ages. With gentle, constant movement, it reflects the shifting light, drawing attention to the upper stories and connecting the schools within the building. The Central Quad and nearby East Quad building (by AHR Architects) were delivered through the PPP process. FCBStudios were appointed as one part of the Eriugena consortium working directly for a contractor joint venture made up of John Sisk & Son and FCC.
Project gallery
Project location
Address:Dublin, Ireland
{{item.text_origin}}

