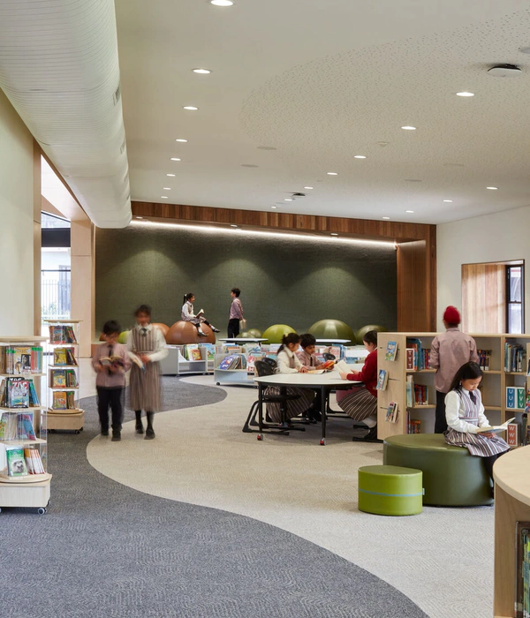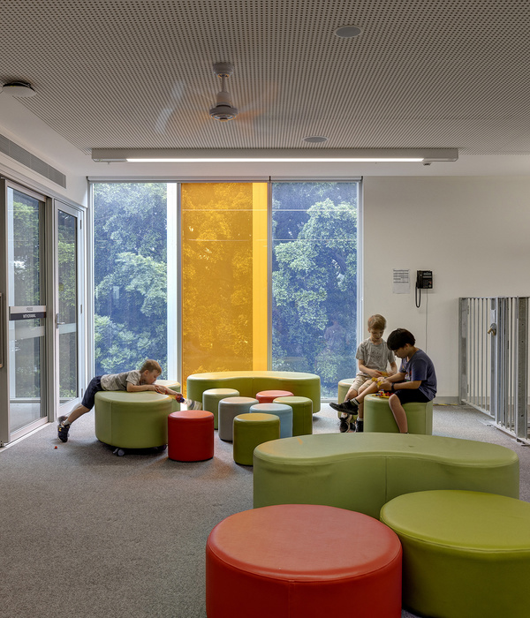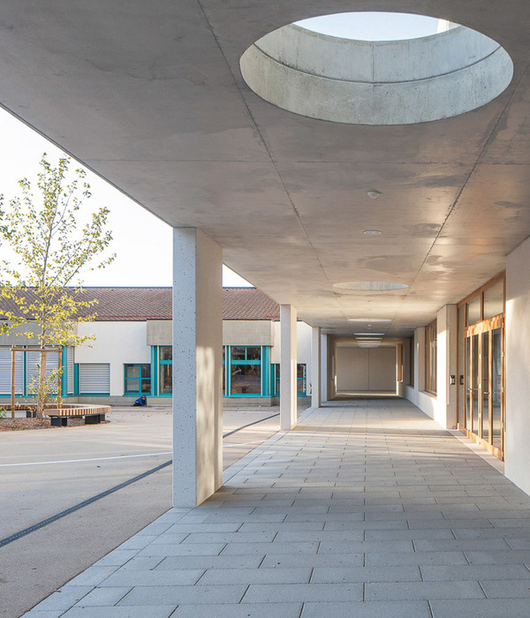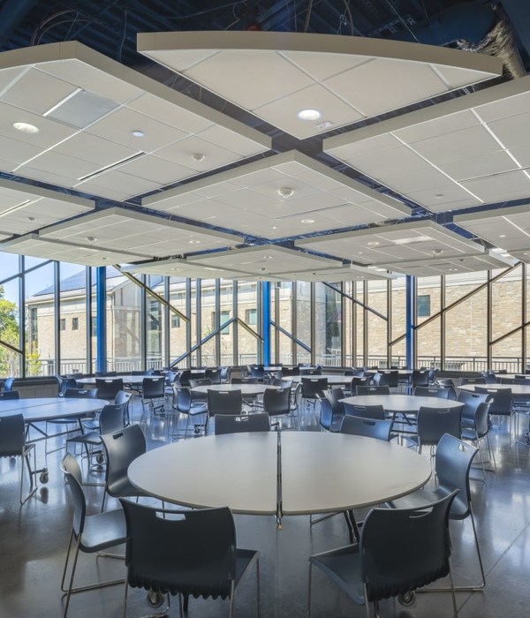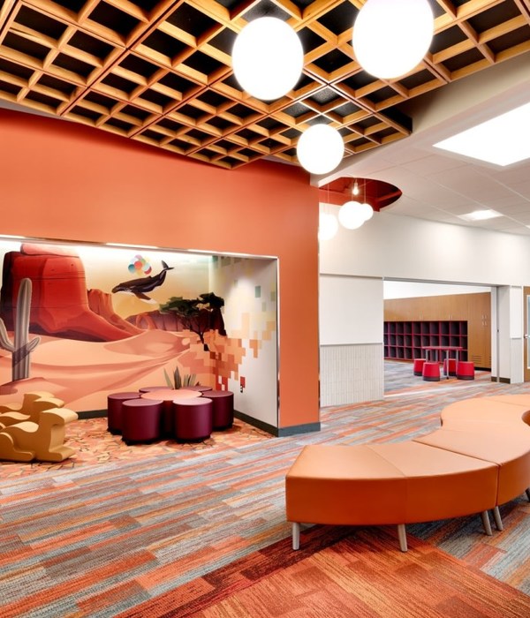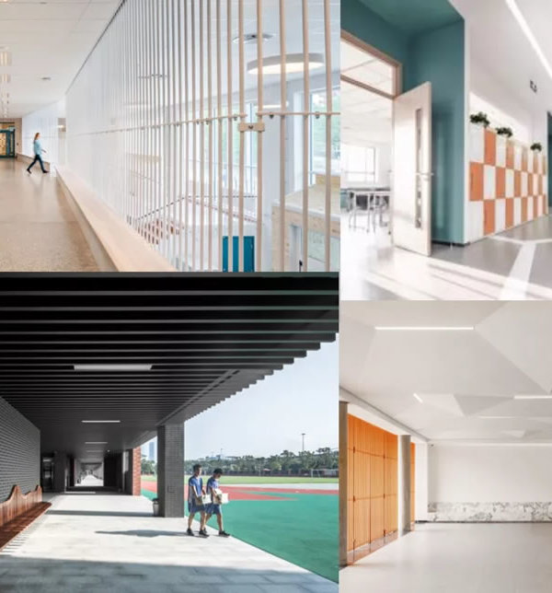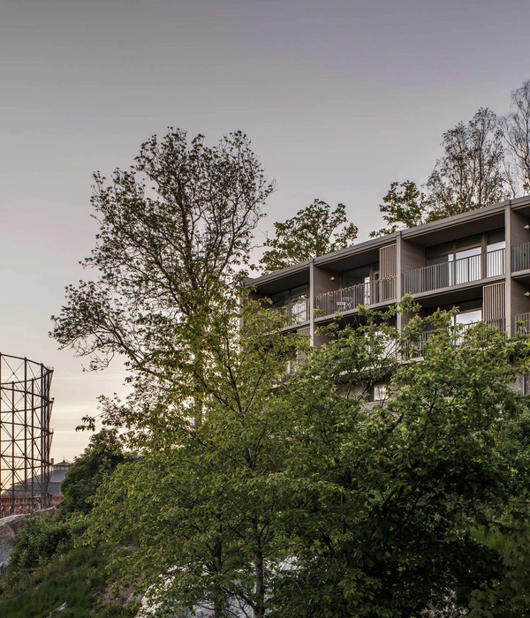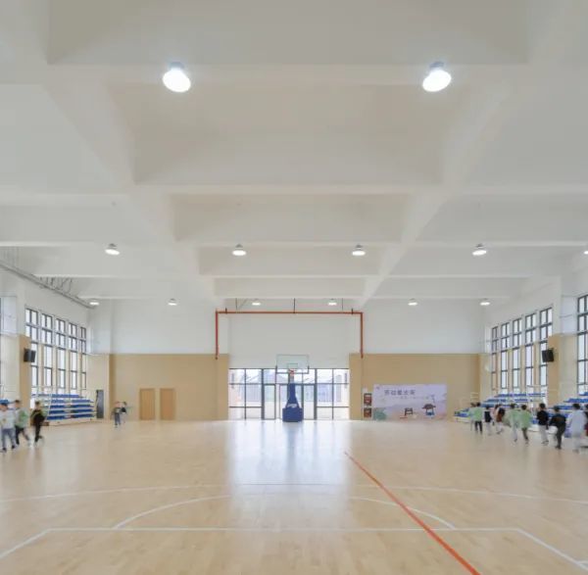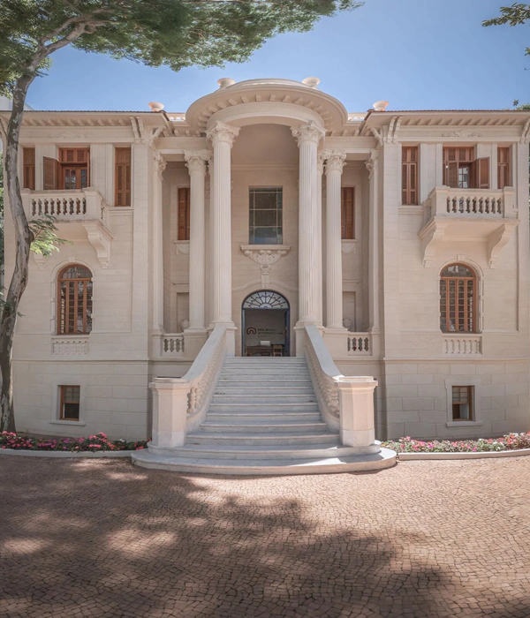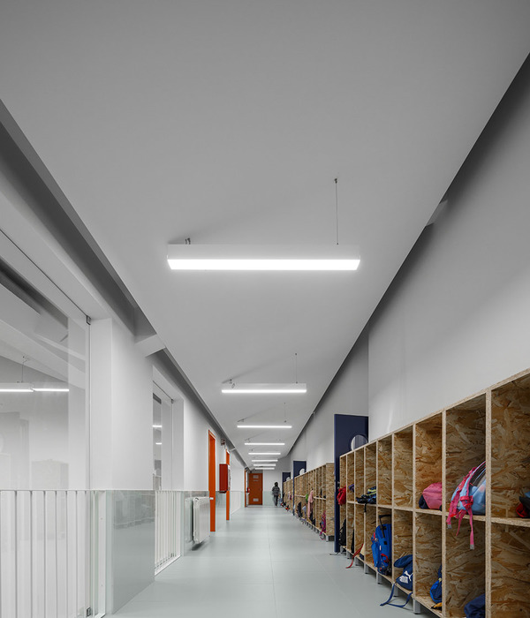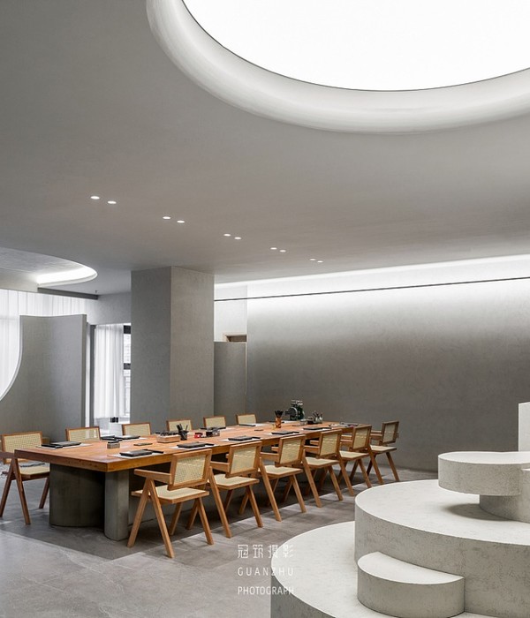多伦多大学的Daniels大楼展现了城市设计和可持续性的整体策略。作为John H. Daniels建筑、景观和设计系的新建筑,其目的在于让学生甚至更广泛的群体与建造环境形成对话。坐落于大学西南角的建筑处于多伦多一块圆形场地的中心,将这片多年封闭的区域打造为向公众开放的空间。设计重塑了这座被遗忘的、历史悠久建筑原本的宏伟感,同时增加了新的扩建部分。项目的南北轴线代表着与城市的象征性关系,东西向轴线被人行道路激活。在西侧,精巧的拱廊解决了与相邻社区尺度的关系,同时,东侧的公共广场与校园建立了重要的联系。
▼圆形场地中的建筑及广场,plaza and the building at a circular parcel ©Nic Lehoux
The Daniels Building at the University of Toronto embodies a holistic approach to urban design and sustainability. As the new home for the John H. Daniels Faculty of architecture, landscape, and design, its purpose is to engage students and the broader community in dialogue about the built environment. At the center of one of Toronto’s few circular parcels, the project anchors the southwest corner of the University and opens the circle to the public after years of inaccessibility. It restores the historic and forgotten building to its original grandeur while also integrating a new addition. The north-south axis characterizes symbolic relationships to the City, while the east-west axis is activated by pedestrian traffic. On the western edge, a discreet arcade addresses the residential scale of the adjacent neighborhood. Meanwhile, a public plaza to the east creates a prominent relationship with the campus.
▼建筑两侧外观,exterior view of the building on two sides ©Nic Lehoux
更新后的场地拥有适宜步行和自行车通行的环形交通流线,吸引了多种活动。项目可持续性设计包括对场地雨水管理采取的特别措施,让这座遗产建筑重新焕发生机。
The renewed site invites activity, with circulation for pedestrians and cyclists. Extensive sustainable features including a noteworthy approach to site stormwater management while simultaneously bringing a heritage building back to life.
▼可持续性设计图解,diagram of the sustainable ©NADAAA
这座建筑的设计呈现了一种特殊实例,它所带来的教学问题直面着一个现实的物理环境,在日常生活中由专家、批评家、教师、专业人士和学生组成的主要群体进行使用和测试。这是一个为数不多能够让使用者、建筑、设计者在更深层次上进行交流的场所,由此增加了设计的挑战与责任,需要从更细微的差别入手讨论建筑问题。正因如此,建筑被设计成一个教学工具,将可持续性/设计元素与向学生及公众展示的学校项目融合到学院的日常课程之中。
▼整体轴测,axonometric drawing ©NADAAA
The design of this building presented a case where problems of pedagogy come face to face with a physical environment that is inhabited and tested daily by an audience of experts, critics, teachers, practitioners, and students, the very protagonists of the medium. It is perhaps one of the few occasions where the audience is engaging with the building and its authors at a higher level, making it an added challenge –and responsibility– to speak to architectural questions with a greater degree of nuance, as such the building was designed to become a pedagogical tool, integrated into the curriculum with both sustainable/design elements and school programs on display both to students and the public.
▼大厅空间,entrance hall ©Nic Lehoux
▼走廊及不规则贯通空间,walkway and irregular atrium ©Nic Lehoux
▼楼梯既可以作为交通空间也是讲座区域,grand stairs can be used as both circulation space and lecture area ©Nic Lehoux
▼菱形天窗及三角形中庭,rhombic skylight and triangular atrium ©Nic Lehoux
▼图书馆,library space ©Nic Lehoux
▼教室,classroom ©Nic Lehoux
▼新旧对话的学习空间,study area with a dialogue between old and new ©Nic Lehoux
▼讲座活动大厅,flex hall ©Nic Lehoux
▼通透的外立面与景观建立联系,transparent facades connect with the landscape ©Nic Lehoux
▼建筑夜景,night view of the building ©Nic Lehoux
▼城市中的建筑夜景,night scene of the building in the city ©Nic Lehoux
▼活动大厅透视,perspective of the flex hall ©NADAAA
▼剖透视,perspective section ©NADAAA
▼场地平面,site plan ©NADAAA
▼首层平面,ground floor plan ©NADAAA
Lead Architects: Lead Architect: NADAAA Principals: Katherine Faulkner, AIA; Nader Tehrani Project Managers: Richard Lee, Tom Beresford, RA Project Team: John Houser, Amin Tadj, Tim Wong, Alda Black, Marta Guerra, James Juricevich, Parke Macdowell, Dane Asmussen, Laura Williams, Peter Sprowls, Noora Al Musallam, Tammy Teng, Wesley Hiatt, John Mars, Mazyar Kahali, Matthew Waxman, Luisel Zayas
Associated Architect / Architect of Record: Adamson Associates Architects Principal: Claudina Sula, OAA Project Team: Jack Cusimano, Tina Leong, John McMillan, Martin Dolan, Zbigniew Jurkiewicz, Michael Lukachko, Zale Spodek, Gilles Leger, George Georges, Ke Leng Tran
Consultants: Heritage Consultant: ERA Architects Structural: Entuitive Corporation Building Envelope consultant: Entuitive Corporation Electrical / Data / AV / Lighting design: Mulvey Banani International, Inc. Mechanical / Plumbing: The Mitchell Partnership Acoustics: Aercoustics Engineering Ltd Civil: A. M. Candaras Associates, Inc. Landscape: Public Work Hardware: Upper Canada Specialty Hardware, Ltd. Construction Manager: Eastern Construction Company Ltd Select furniture design and construction: Daniels Faculty
{{item.text_origin}}

