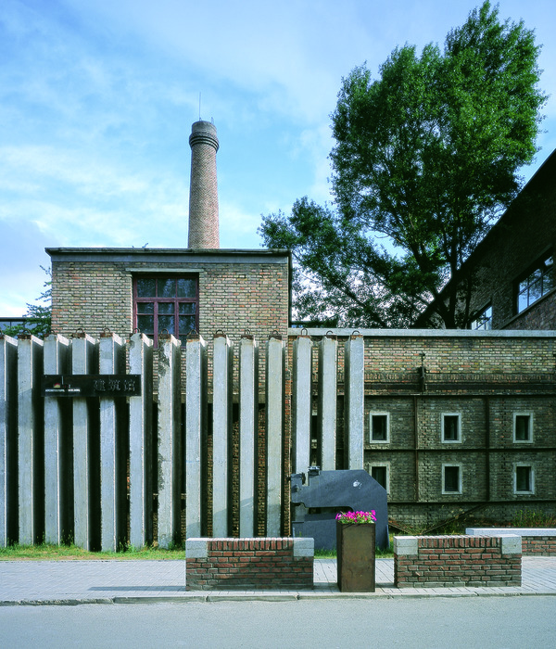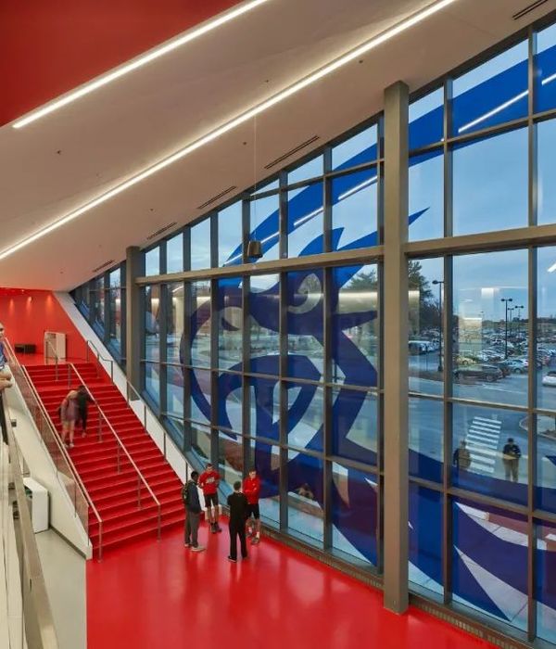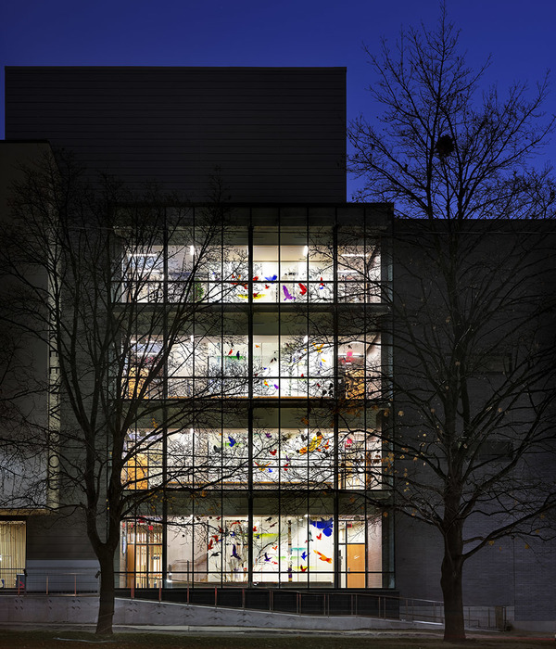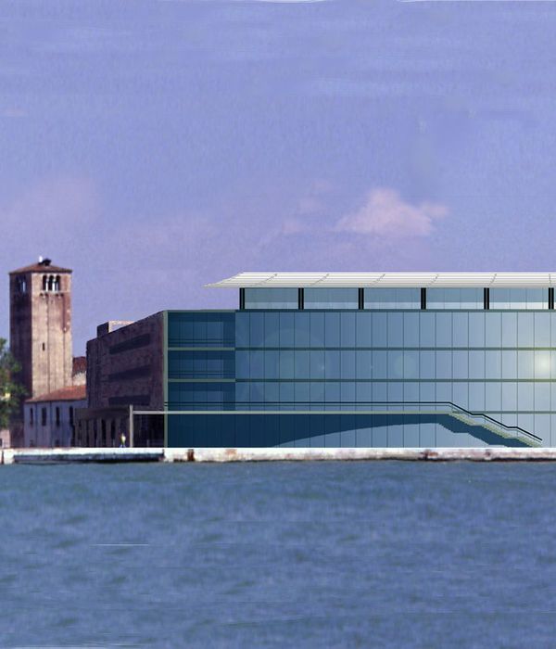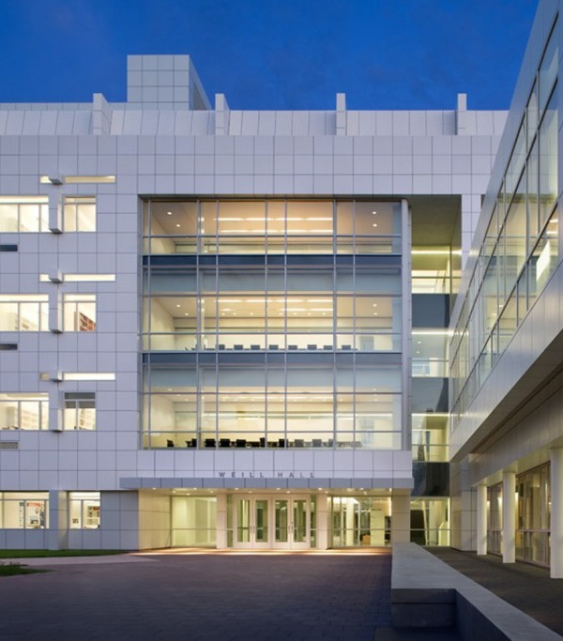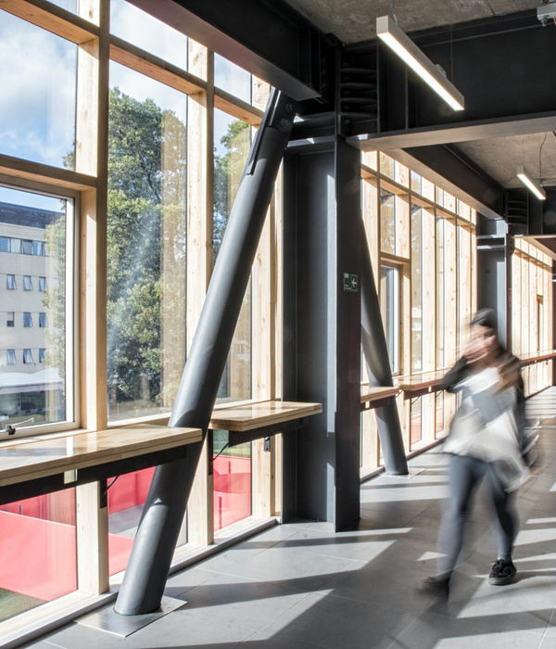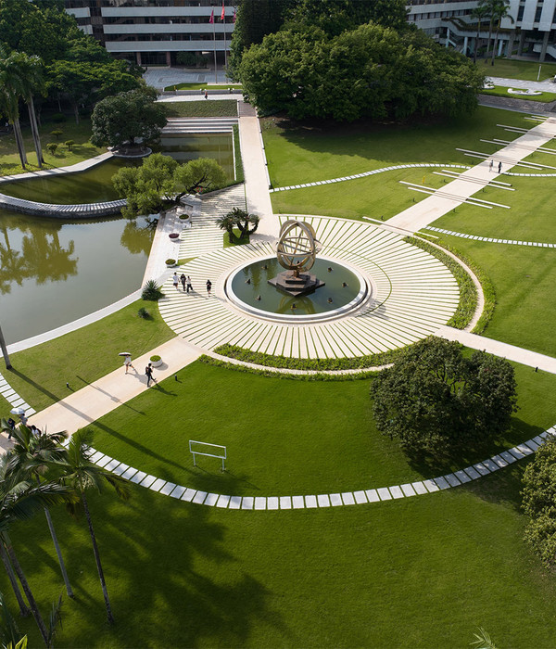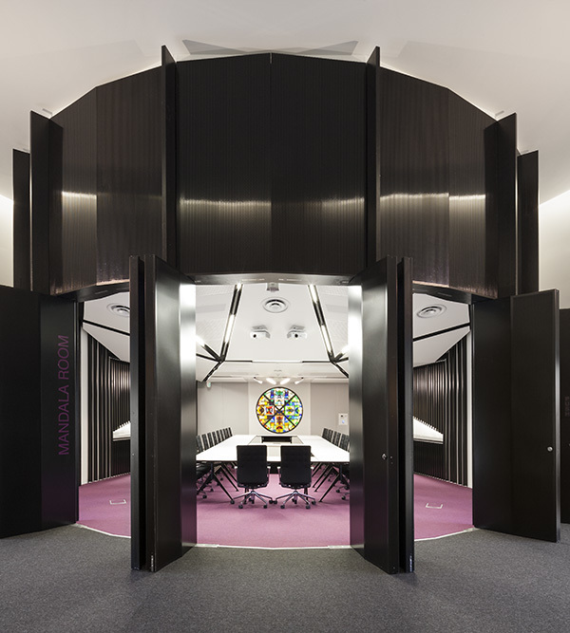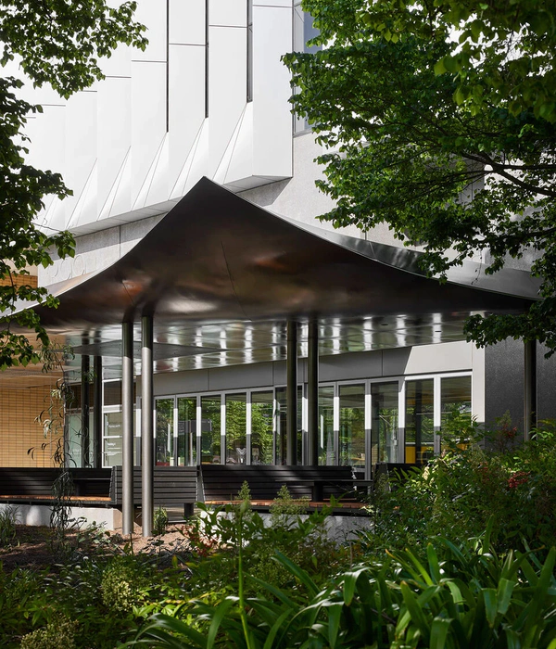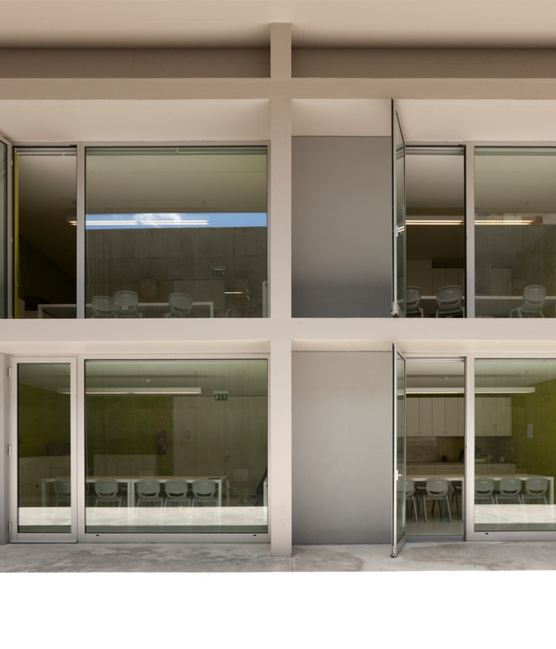MHTN Architects utilized open space, future-thinking design, and color to bring an inspiring environment to West Bountiful Elementary School in West Bountiful, Utah.
The rebuilding of West Bountiful Elementary has created a new icon for the local neighborhood and surrounding community. Located on a challenging shaped site, the existing school was required to remain in place and operational during construction. This required careful planning and consideration to develop a layout that fit within the site context, ensured maximum future flexibility, and took advantage of solar orientations. The project team held a series of “blue-sky” meetings early in the process to better understand the goals of the Davis School District, school administration/teachers, and the community at large. Additionally, the team crafted a student engagement activity that asked each child to imagine what the world will be in 50 years and how the new school could fit within that future vision. Bringing all these ideas together, a design was developed that focused on student learning, comfort, and curiosity.
The 65,000 SF, two-level elementary is a next-gen learning environment with open collaboration spaces that promote a variety of learning activities. Each learning studio opens with a sliding pocket door to a shared collaboration area that transforms the learning environment in a simple and affordable way. Expandability is built into the design by designing the east wing to easily add a second level in the future to accommodate growth without utilizing portable classrooms. The school features a second-level Media Center, as well as an ‘Imaginerium’, a place for the students to express creativity in a combination art studio + makerspace. Colorful and vibrant, the custom-design interior graphics are playful and imaginative, a direct result of the student-focused activities in the planning and design process. A landscaped exterior courtyard is designed as an outdoor learning classroom while the playgrounds see active use from students in the early morning hours and throughout the day.
Design: MHTN Architects Photography: Paul Richer, Martin Van Hemert
Design: MHTN Architects
Photography: Paul Richer, Martin Van Hemert
10 Images | expand images for additional detail
{{item.text_origin}}

