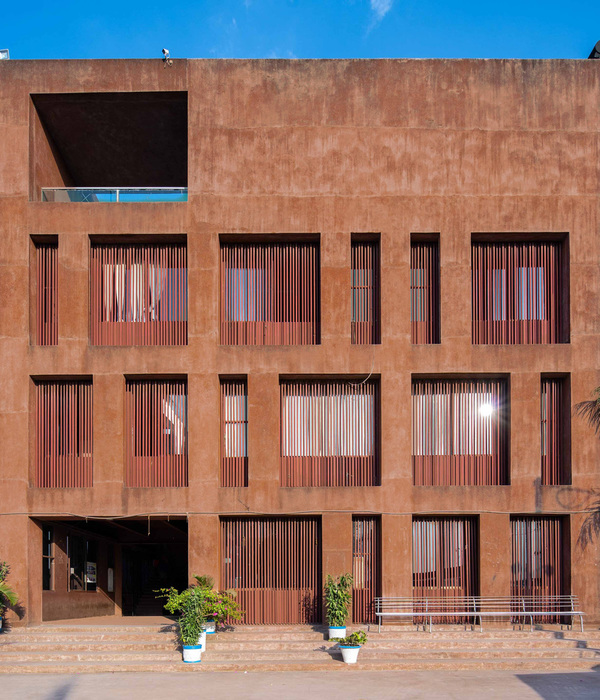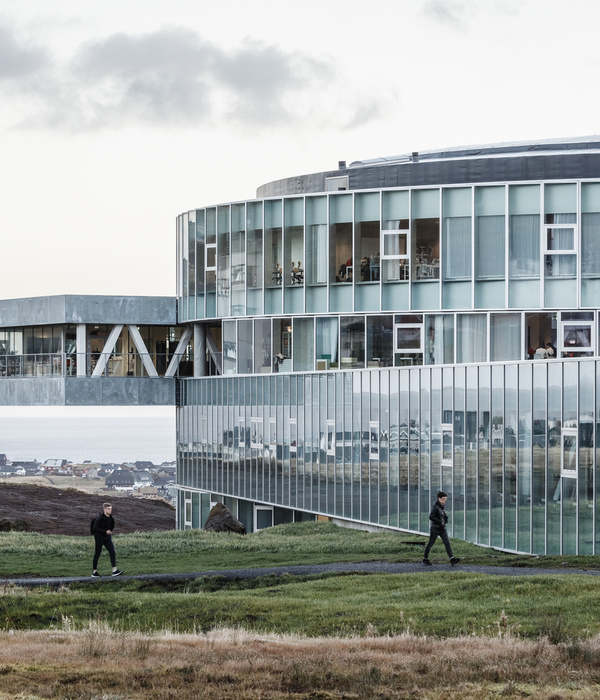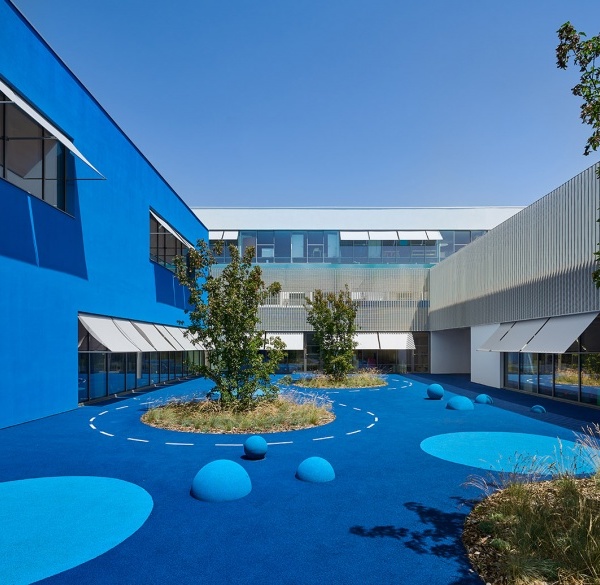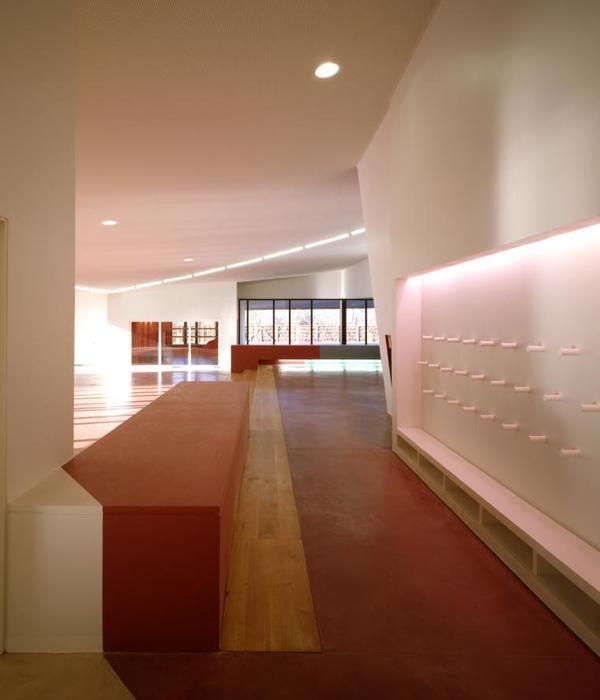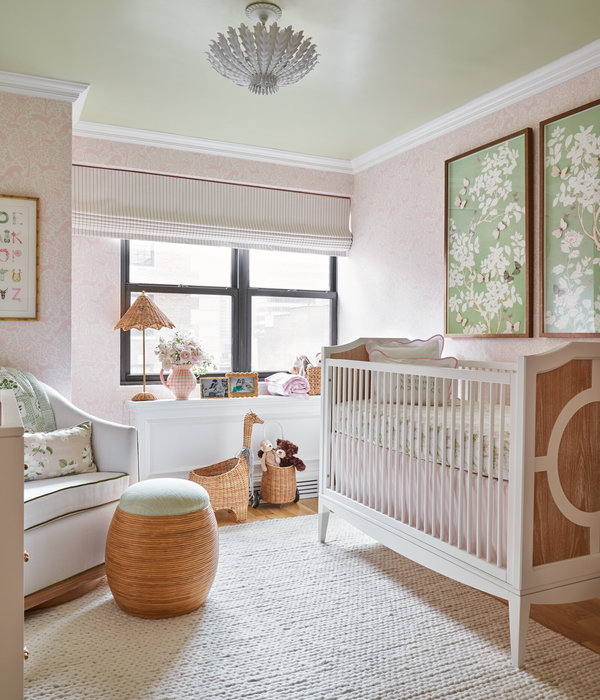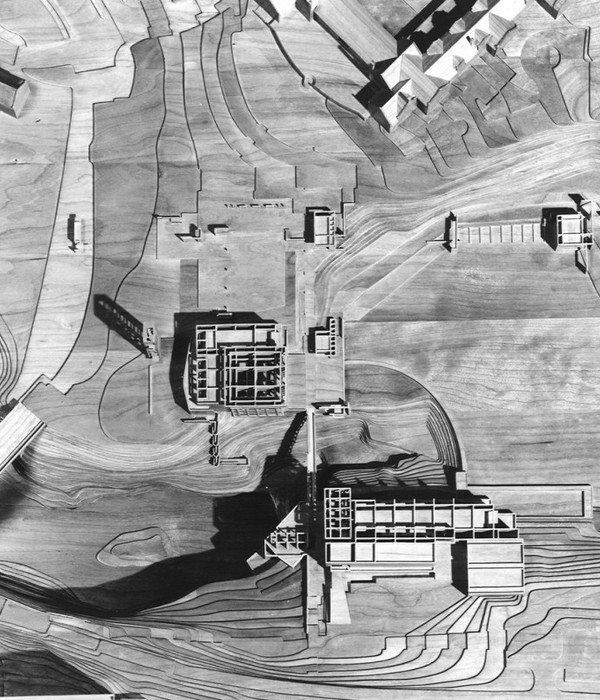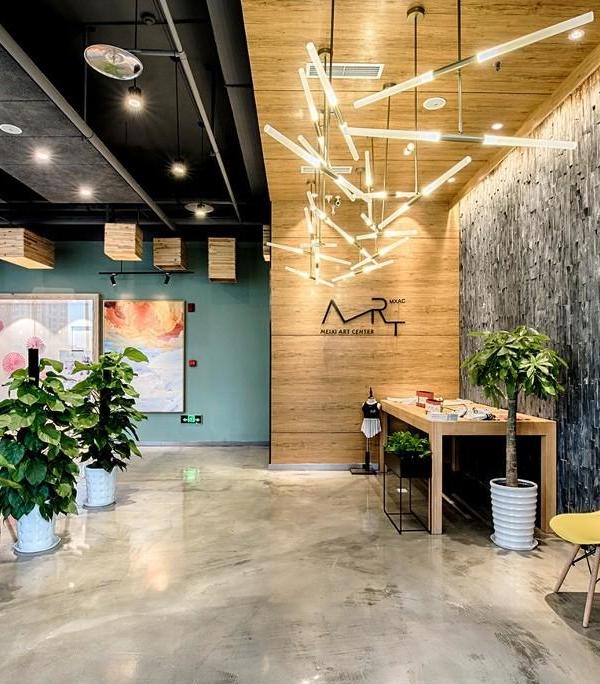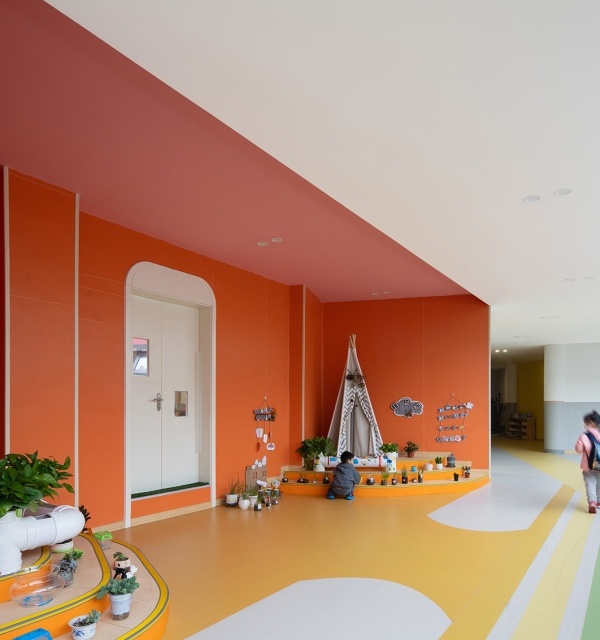Architects:Paula Santos Arquitectura
Area :5300 m²
Year :2007
Photographs :Armando Ribeiro, Luís Ferreira Alves
Collaborators : António Feio, Nuno Silva, Joaquim Santana, Ricardo Granja, Joana Delgado
City : Coimbra
Country : Portugal
two issues: the topographical gradient and the use to which the module is to be put, that is, bedrooms measuring 2.55m x 5.80m. This module comprises living areas, sets of 6, 8 or 12 associated rooms. This being the main feature of the programme, these modules defined the compositional regulation of the entire building. Every other feature was conditioned to this exhaustive repetition.
In addition to the modular repetition, the building is absolutely symmetrical from the axis, the central corridor. This symmetry is deliberate in order to allow for placing the residential units to the north or to the south, depending on the best sources of light on the different floors.
The uneven surface of the site is resolved into four floors, unaligned two by two, with the central corridor being the hinge. In this case the non-alignment, which makes the two lower floors advance, allows for the creation of a courtyard at the -2 floor level.
Between slabs, the panels of prefabricated concrete and the frames create a rhythm of openings which afford a view to the outside of shared areas by means of the use of bright colours on the walls and floors.
▼项目更多图片
{{item.text_origin}}


