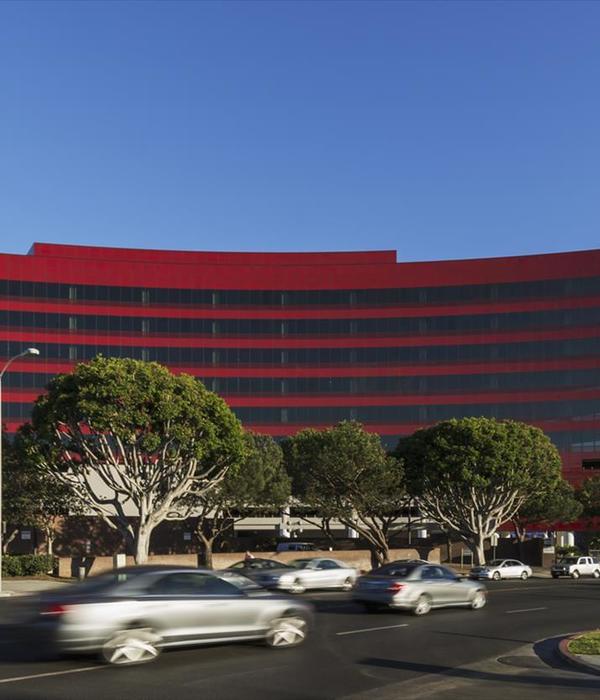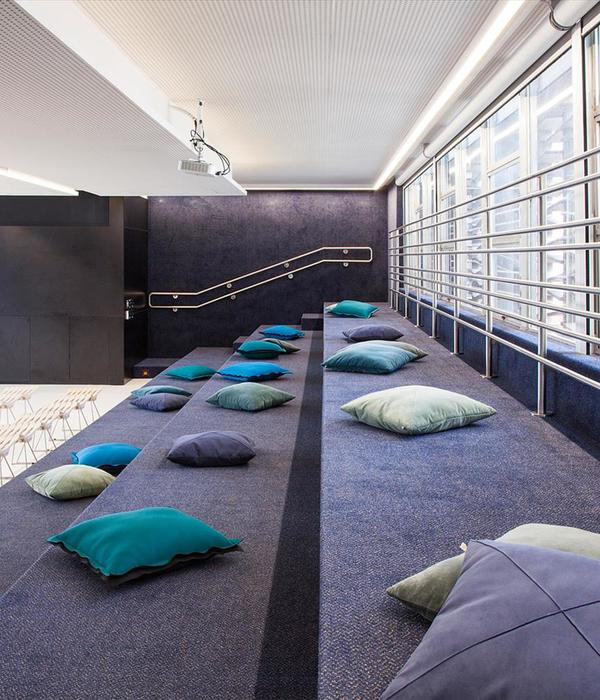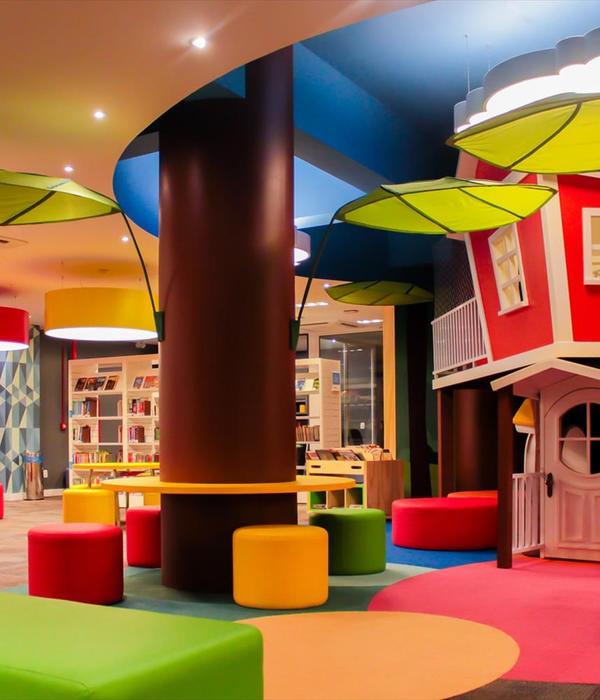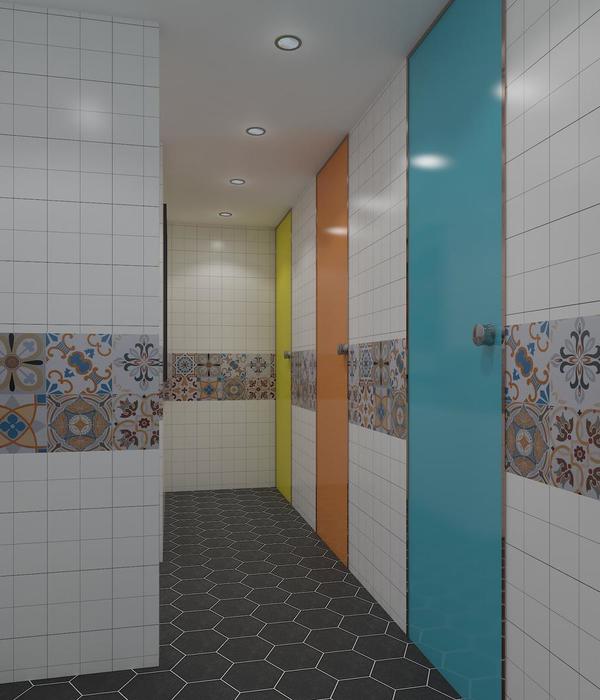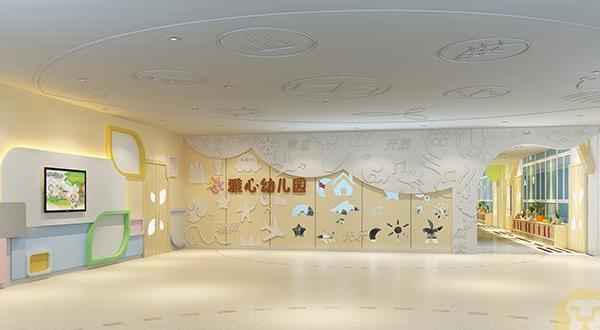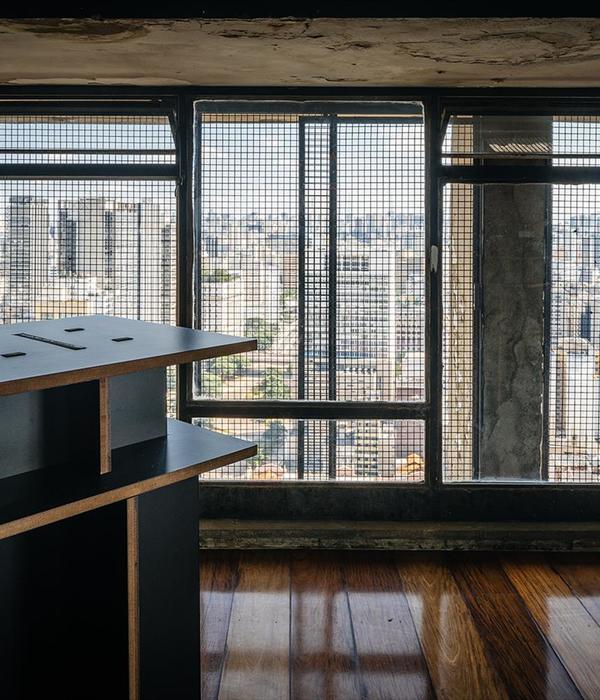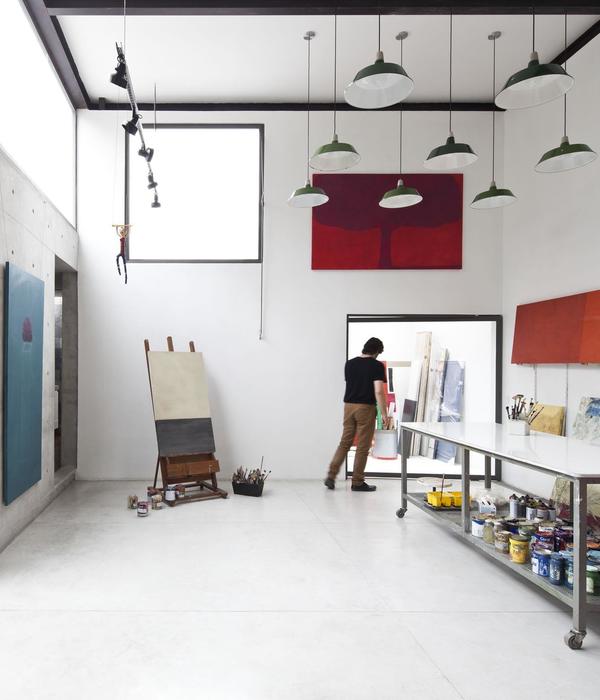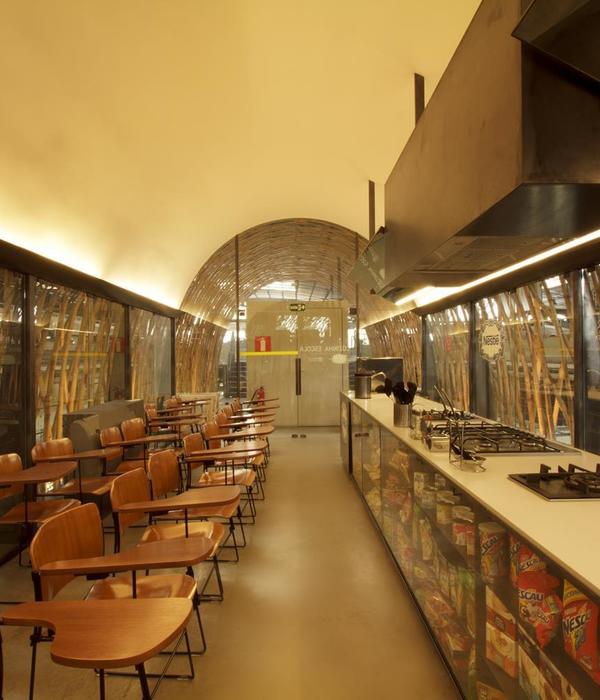- 项目名称:广都幼儿园
- 设计方:成都本末建筑
- 主创及设计团队:(建筑)刘博,史磊,(室内)谭德超,刘忠山
- 项目地址:成都市双流区五金路
- 建筑面积:约4000㎡
- 摄影版权:存在建筑
- 客户:成都双流兴城置业有限公司
- 材料:真石漆,玻璃,混凝土
项目位于四川省成都市双流区东升街道,五金路和五洞桥北路二段交口处,是一个九班的公立幼儿园。项目用地十分紧张,需要在3989平方米的场地上布置满足日照标准的九班规模幼儿园功能及室外活动场地。
Guangdu Kindergarten is located at the intersection of Section 2, Wudongqiao North Road and Hardware Road, Dongsheng Street, Shuangliu District, Chengdu City, Sichuan Province. The biggest challenge of the project is the shortage of land, which requires a nine-class kindergarten and outdoor activity space to meet the sunshine standard on the 3,899-square-meter site.
▼建筑鸟瞰,Aerial view ©存在建筑
在成都这种盆地气候条件下,阳光是一种珍贵的自然资源。我们思考项目的主要出发点,是想要创造一个充满阳光,充满自然氛围的建筑。因此我们将幼儿活动单元及活动场地布置在场地南侧,使其获得充分无遮挡的最佳日照条件,让小朋友可以在天气晴朗的时候在阳光下恣意奔跑玩耍。同时,这种布局也在街角形成开阔的城市关系,让幼儿园成为城市沉闷背景中的一抹亮色。
Sunlight is a precious natural resource under the climatic conditions in Chengdu. The main starting point of our thinking about the project is to create a building full of sunshine and natural atmosphere. Therefore, we arranged the children’s classroom and the playground on the south side of the site to obtain the best sunlight conditions, so that children can play freely in the sunshine. At the same time, this layout also forms an open urban relationship on street corners, making the kindergarten a bright color in the dull background of the city.
▼建筑与城市的关系,The relationship between architecture and city ©存在建筑
童趣世界-积木般有趣的立面
Childlike World- An interesting facade like building blocks
建筑的立面既是建筑对城市传达自身特点的展示面,又是小朋友对校园环境产生第一印象的感知面。我们希望这个幼儿园的建筑形象是活泼的充满趣味的,可以为小朋友的童年留下深刻印象的形象。立面的开窗不再是每个活动单元均质化的开窗形式,而是将统一单调的大面积开窗解构成大小不一,高低不一的不同窗户形式的组合,解构后的窗户的开窗面积仍可满足规范的采光通风要求。这些窗户如几何积木、俄罗斯方块一般布在建筑立面上。
▼立面生成概念,Facade generation ©本末建筑
The facade of the building is not only the display surface for the building to convey its own characteristics to the city, but also the perception surface for children to make the first impression of the campus environment.
We hope that the facade of the building is lively and interesting, which can leave a deep impression on children’s childhood. The window opening is no longer the homogenized window opening form of each classroom, but deconstructing the uniform and monotonous large-area window opening into a combination of different window forms of different sizes and heights. The deconstructed window can still meet the standard lighting and ventilation requirements. These windows are as interesting as geometric blocks and Tetris.
▼充满童趣的立面,Childlike facade ©存在建筑
▼立面近景,Closer view ©存在建筑
▼大小不一的开窗组合,Windows of different sizes ©存在建筑
与自然交融的建筑
Architecture that blends with nature
场地北侧的建筑主体体量采用回字型布局形式,在内部形成一个私密的内部庭院。这里是完全属于小朋友的的一方天地。开敞的环形外廊围绕内庭布置。在这里,阳光,微风,蓝天,鸟语,花香仿佛触手可及,自然流动了进来,让空间鲜活了起来。
The main volume of the building on the north side of the site adopts a scheme with atrium, forming a private inner courtyard inside. Here is a world that belongs to children completely.
The open circular outer corridor is arranged around the inner courtyard. Here, sunlight, breeze, blue sky, birds and flowers seem to be within reach. nature flowing in, making the space alive.
▼建筑主入口,Main entrance ©存在建筑
▼建筑内庭,Inner courtyard ©存在建筑
▼与自然交融的走廊,Corridor in harmony with nature ©存在建筑
空间渗透
Penetrative space
建筑体量为回应场地四周不同的条件及功能要求,形成多个内凹空间。这些空间在解决实际功能问题的同时又将自然引入进来,形成多个小庭院,增大了建筑与自然的接触面,与自然交互渗透。
▼空间渗透示意图,Penetrative space ©本末建筑
▼内凹空间-后勤区,Concave space- logistics area ©存在建筑
▼内凹空间仰望天空,Looking up at the sky from the concave space ©存在建筑
多重平台
Multi-platform system
建筑体量在东侧逐级退台,形成较大的屋面活动平台,方便三层的小朋友进行室外活动。活动单元之间的内凹空间也形成小的屋面活动平台。大小屋面平台构成多重屋面体系。
▼轴测图,Axonometric ©本末建筑
The building volume is stepped back on the east side to form a larger roof activity platform, which is convenient for children on the third floor to carry out outdoor activities. The concave space between the children’s classrooms also forms small roof platforms. Large and small roof platforms constitute multi-platform system.
明亮的大厅,Hall ©存在建筑
▼走廊地面上的多彩跑道,Colorful running track ©存在建筑
多彩童年— 色彩游戏
Colorful Childhood – Color Game
幼儿时期是对颜色较为敏感的时期,丰富的色彩环境有利于儿童的身心发展。室外的建筑立面采用暖色调,体量上内凹的部分采用红色作为空间转变的提示,立面上点缀明亮的黄色和温馨的橙色作为色彩活跃要素。室内设计将色彩作为不同空间的引导标识。楼梯间,多功能活动室,专用活动室,活动空间等采用不同的主色调,在环形廊道的地面上通过相应颜色的跑道将小朋友指引到对应的活动区域。室内家具与立面的凹进造型结合设计,在室内形成有趣的空间。
Childhood is a period when they are more sensitive to colors, and a rich color environment is conducive to children’s physical and mental development. Thus, the exterior building facades are in warm tones. The concave part of the volume uses red as a reminder of the spatial transformation, while the facade is dotted with bright yellow and warm orange as the color active elements. We use color as a guiding identity for different interior spaces. Stairwells, multi-functional activity rooms, special activity rooms, activity spaces, etc. use different main colors. On the ground of the circular corridor, children are guided to the corresponding activity areas through the colored runways. The interior furniture is designed in combination with the concave shape of the facade, which create an interesting space inside.
▼橙红色的公共活动空间,Orange public space ©存在建筑
▼黄色的交通空间,Yellow traffic space ©存在建筑
▼多功能活动室,Multifunctional activity room ©存在建筑
一层平面图,Plan level 1 ©本末建筑
▼二层平面图,Plan level 2 ©本末建筑
▼三层平面图,Plan level 3 ©本末建筑
项目名称:广都幼儿园
设计方:成都本末建筑
项目设计 & 完成年份:2020.01设计&2021.07完成
主创及设计团队:(建筑)刘博,史磊,(室内)谭德超,刘忠山
项目地址:成都市双流区五金路
建筑面积:约4000㎡
摄影版权:存在建筑
合作方:成都锐田园林景观设计有限公司
客户:成都双流兴城置业有限公司
材料:真石漆,玻璃,混凝土
Project name: Guangdu Kindergarten
Design: Benmo Studio
Design year & Completion Year: 2020 design & 2021 completion
Leader designer & Team: (architecture design) Liu bo , Shi lei,(interior design)Tan dechao, Liu zhongshan
Project location: Wujin Road, Shuangliu District, Chengdu
Gross Built Area: 4000㎡
Photo credits: Arch-exist
Partners: Chengdu Ruitian Landscape Design Co., Ltd.
Clients: Chengdu Shuangliu Xingcheng Real Estate Co., Ltd.
Materials: Real stone paint, glass, concrete
{{item.text_origin}}

