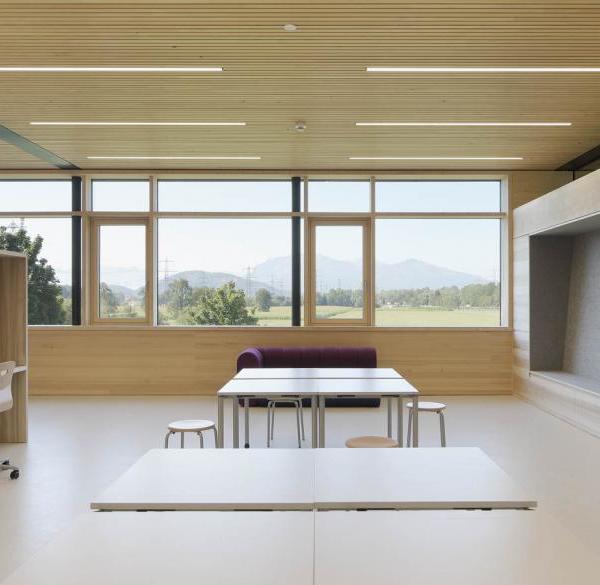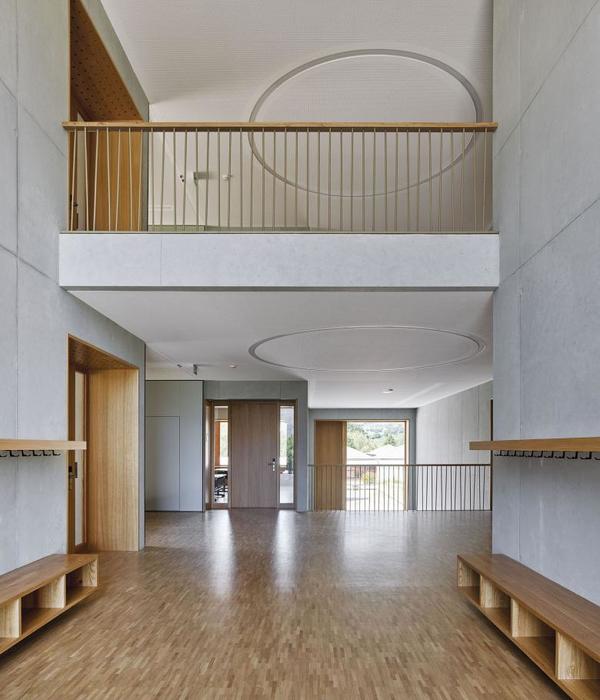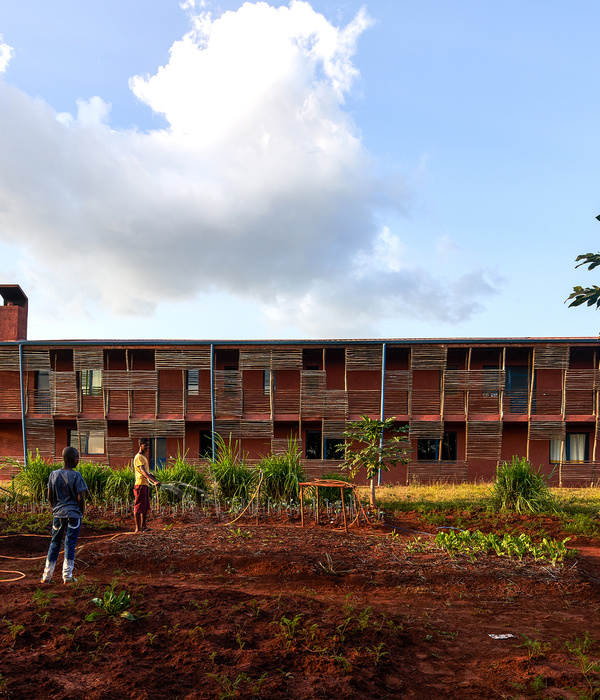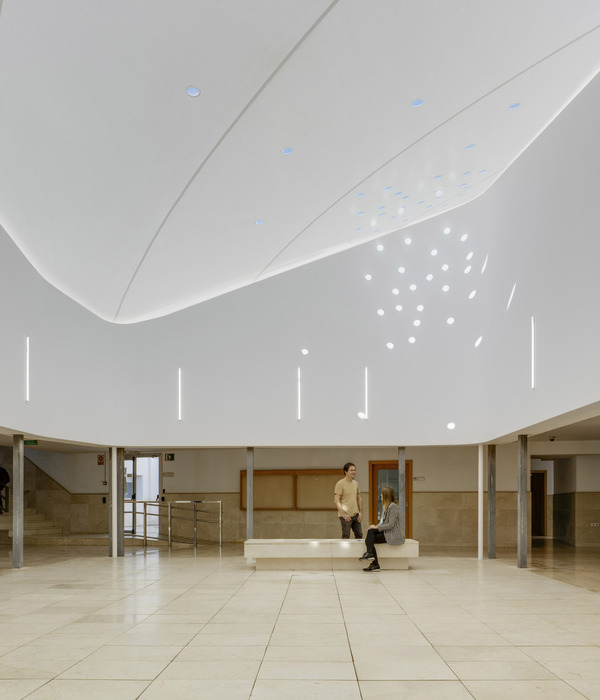Architect:Splinter Society Architecture
Location:Royal Parade, Parkville VIC, Australia; | ;View Map
Project Year:2023
Category:Universities
Located on the Parkville Campus along Royal Parade, the Monash University Pharmacy Pavilion is a new structure connecting an existing building to the streetscape acting as enhanced amenity where students, faculty and the public can come together.
Responding to the architecturally significant Modernist building, the pavilion is a simple and elegant reinterpretation of the straight lines and wedge-shaped details expressed on the facade. As a new fully independent structure it was equally important that the response forge a new identity. Using the site as inspiration, the pavilion sweeps up along Northern aspect, allowing light to permeate the interior of the café within.
The geometry and materiality work together to simultaneously create the feeling of mass and weightlessness, where the heaviness of the metal effortlessly lifts up along the edge. A line of light is integrated into the edge emphasise the geometry at night.
On the underside of the pavilion, the dark metal is painted in a high gloss finish to reflect the surrounding Elm trees adding to the feeling of amenity within the structure as well as responding to the restrictions of building on the highly regarded boulevard.
Beneath the arching roofline, there is a low daybed creating a unique vantage point to observe the juncture where the tree canopies and leafy reflections along the architectural canopy come together.
Below the pavilion, a cluster layout is used to provide flexible seating for groups and host up to 40 people in all weather conditions. The pavilion provides outdoor seating to the adjacent cafe and opens to the street as an interface with the public.
Working in collaboration with landscape designer Mala, the project also reinstates and expands a significant Indigenous Medicinal Herb Garden, adding to the lush environment.
Representing our sixth project working with Buildings, Property and Campus Community at Monash University and our first with builder Sinjen, the Monash Pharmacy Pavilion navigates complex site constraints. Respectful and contemporary, the new design aims to provide an elevated entry sequence while sitting lightly within its context.
Client: Monash University
Architecture: Splinter Society Architecture
Builder: Sinjen
Photography: Sharyn Cairns
▼项目更多图片
{{item.text_origin}}












