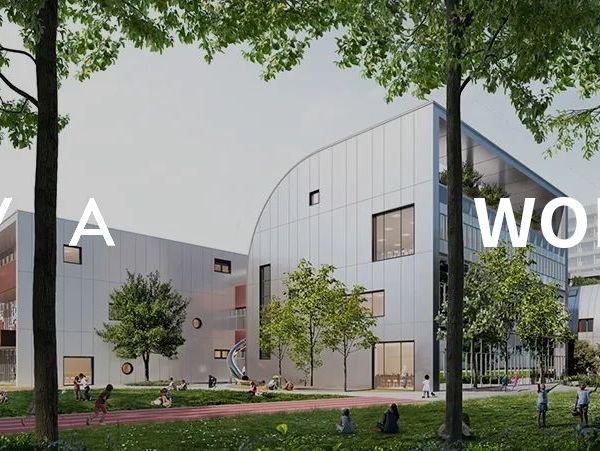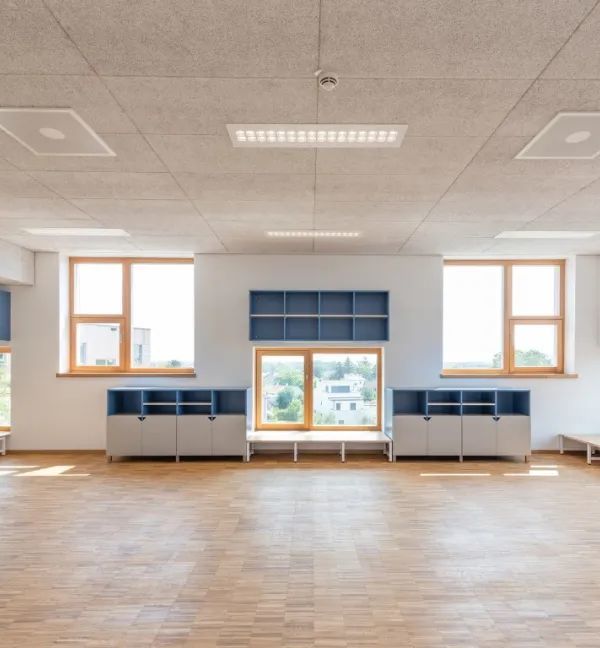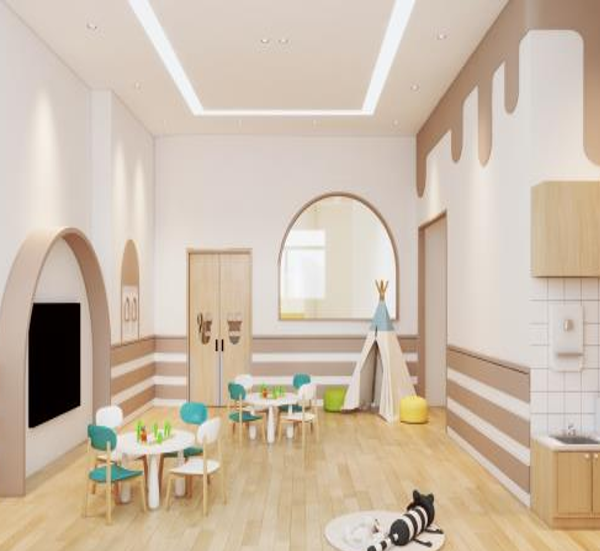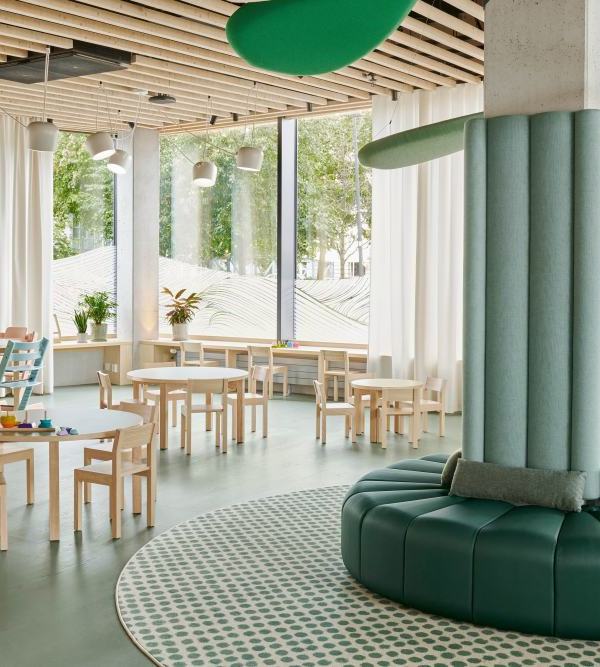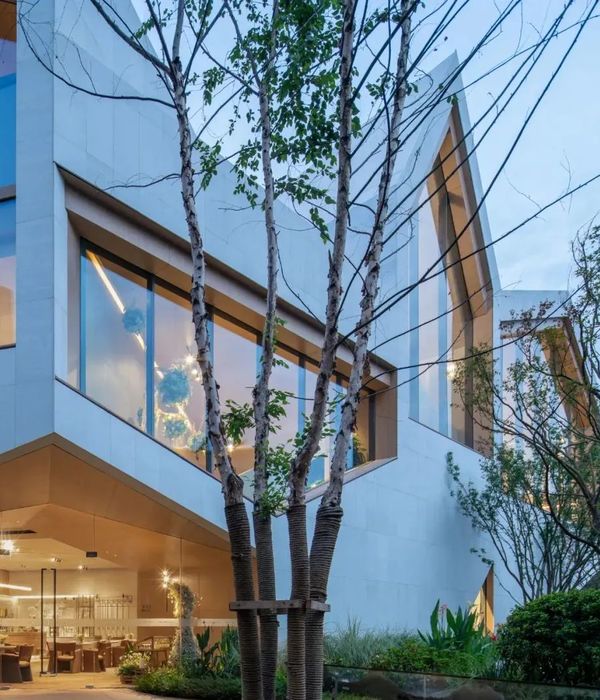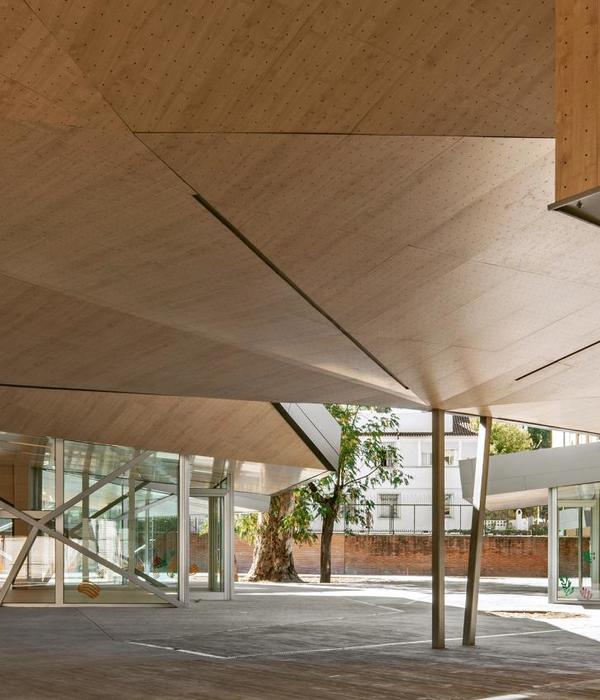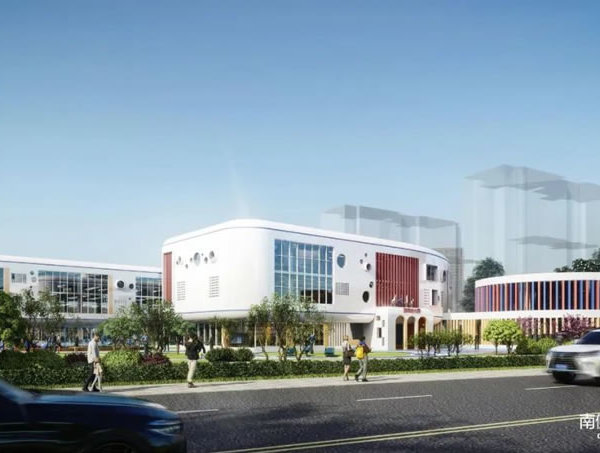Architects:DesignInc, Lacoste + Stevenson Architects, bmc2 architectes
Area :11000 m²
Year :2021
Photographs :Brett Boardman
Planner :Urbis
Traffic :Arup
Builder :Hindmarsh
Project Manager :HKA
Structure :TTW
Client : School Infrastructure NSW
BCA : BCA Logic
Hydraulic : JHA
Lead Design Architects : Lacoste+Stevenson
City : Ultimo
Country : Australia
Set in a dense urban district of Sydney in which most children live in apartments, Ultimo Public School sets classrooms within gardens and outdoor terraces, enhancing the children’s sensory connection to the natural world.
The new school promotes leading pedagogical methods in teaching through flexible learning spaces and strong connections between indoor and outdoor. Multifunctional spaces encourage students and teachers to explore and discover diverse teaching and learning opportunities.
The design takes advantage of the steep slope of the site to arrange the school as a series of terraces. To maximize useable space, all terraces and rooftops become gardens or play spaces, allowing the teaching spaces to connect directly to outdoor spaces. Each playground has its own unique atmosphere adapted to its use. The provision of access to spaces for local community use has ensured that the school is a vibrant new space for the whole community even outside school hours.
▼项目更多图片
{{item.text_origin}}






