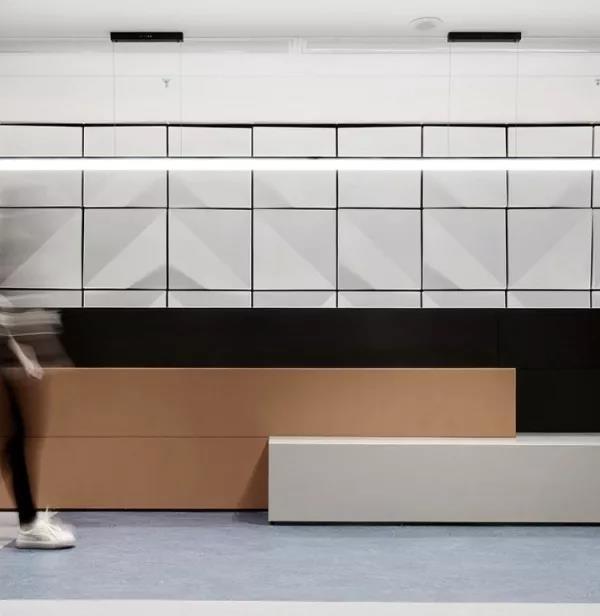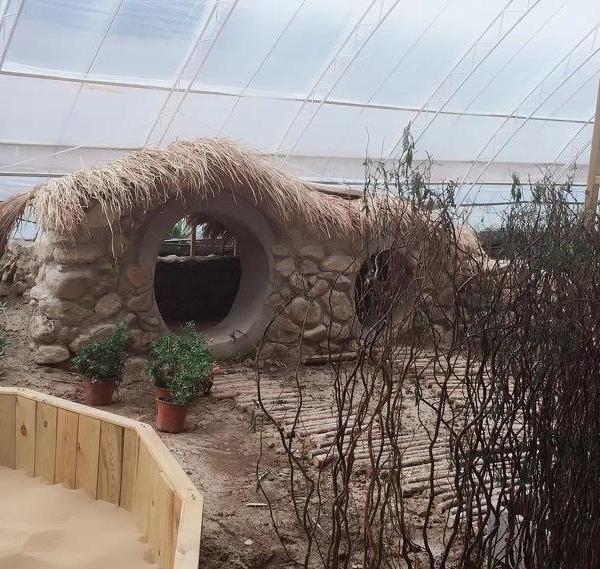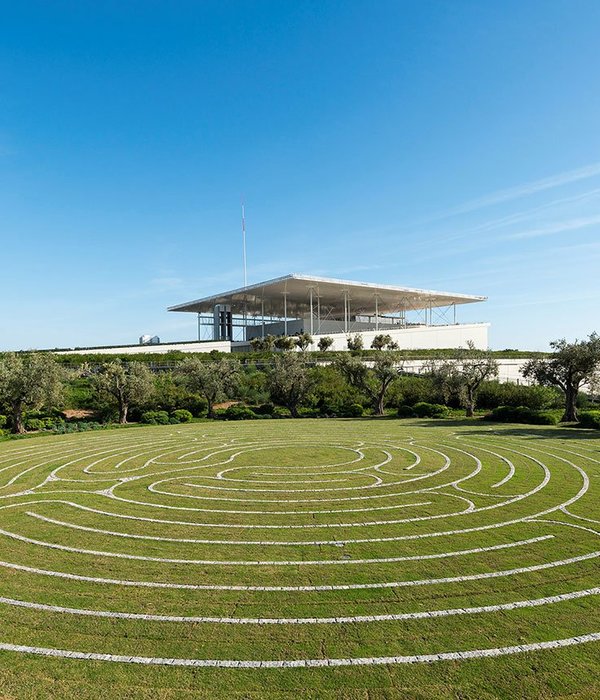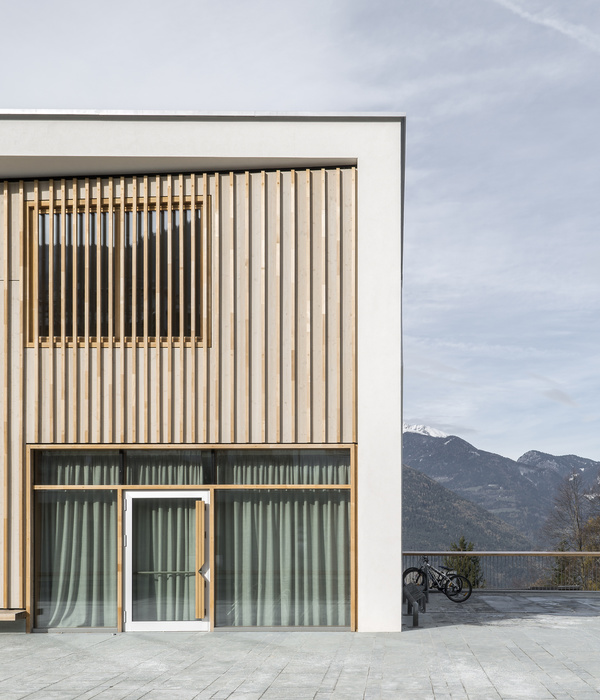项目坐落于葡萄牙阿威罗(Aveiro),旨在取代原有的设有8间基础教室的São Bernardo小学,为孩子们提供舒适的教学环境。在大约十年的时间里,学校一直被安置在一个预制的临时凉亭里,如今,这个凉亭则被改造成操场上的凉棚。
The aim was to create a new project to replace 8 basic educational classrooms at São Bernardo School, in Aveiro, Portugal. For about a decade, the school was housed in a prefabricated pavilion, now reused as a covered playground.
▼项目整体鸟瞰,aerial view of the project © Ivo Tavares Studio
▼南侧鸟瞰,aerial view of the project of the south side © Ivo Tavares Studio
▼北侧鸟瞰,aerial view of the project of the north side © Ivo Tavares Studio
全新的教学楼位于学生食堂与体育馆之间,场地呈东西向长、南北向短的矩形。教学楼整体由两栋双层建筑组成,每栋建筑都设有独立的出入口与屋顶,由于阿威罗是葡萄牙降雨量最高的地区之一,因此,建筑的屋顶采取了坡屋顶的形式。除了8间教室外,还包括一间教师休息室以及一个健身房。
Located between the cafeteria and the gym, the available terrain was a longitudinally East/West rectangular shape. The concept was a two volume/two floors building, with an independent entrance and roof covering, as Aveiro is one of the highest rainfall districts in Portugal. In addition to the 8 classrooms, the program also included a teachers’ lounge and a gym.
▼校园整体航拍顶视图,aerial top view of the project © Ivo Tavares Studio
▼连廊顶视图,aerial top view of the covered outer walkways © Ivo Tavares Studio
▼多层中空板连廊顶棚细部,details of the outer walkways in Thermoclear © Ivo Tavares Studio
两栋建筑的坡屋顶形成四个连续的斜坡,勾勒出建筑体量的轮廓,暖通空调设备与太阳能电池板均隐藏在屋面中间的“山谷”中。白色瓷砖与墙壁通过色调将两个建筑体量统一起来。多层中空板制成的蓝色室外连廊如同一幅画框,将纯白色的建筑框入其中,反衬出建筑体量的扎实,使天蓝色的半透明门廊愈加轻盈。值得一提的是,教学楼的入口没有按照正东正西方向布置,而是通过一条与建筑主要轴线成45度的连廊与带有顶棚的校园入口空间连接在一起。
▼两栋建筑的坡屋顶形成四个连续的斜坡,The four slopes articulated roof allows a two volumes silhouette © Ivo Tavares Studio
▼与建筑轴线成45度的连廊,the walkway trough an 45º axis © Ivo Tavares Studio
▼室外入口,entrance of exterior © Ivo Tavares Studio
▼天蓝色的半透明门廊,the translucent porches in sky blue © Ivo Tavares Studio
▼光影效果,light effect © Ivo Tavares Studio
▼由室内看连廊,viewing the outdoor walkway from interior © Ivo Tavares Studio
The four slopes articulated roof allows a two volumes silhouette, that conceals in the middle “valley” the HVAC equipment and the solar panels. The white tile and walls option unifies by color the two volumes, the outer walkways in Thermoclear blue frames the white, adding to the opacity of the built mass the lightness of the translucent porches in sky blue. Exceptionally the covered entrance evades the East / West orthogonality, and aligns the walkway trough an 45º axis.
▼由北侧看教学楼,viewing the building from the north © Ivo Tavares Studio
▼教室均位于北侧并设有规整的开窗,Classrooms are located on the north side and have neat openings © Ivo Tavares Studio
▼建筑外观细部,details of the facades © Ivo Tavares Studio
建筑两个楼层均采用了相同的纵向水平交通空间,即中央走廊,楼层之间由一部宽大的楼梯连接。楼梯则位于双层通高的入口大厅中。教学楼的平面近似为矩形,并被中央走廊分为两部分,北侧教室设有大面积的开窗,在避免阳光直射的情况下,为教室内部引入了充足且柔和的自然光线。
This horizontal circulation longitudinal space is reproduced both in ground and first floor, with connection through a wide staircase, beginning in the two-story high, entrance hall. The plan is approximately rectangular, “centre parting”, with classroom façade cutouts strictly exposed to geographic North, to receive the “perfect light”, without direct solar incidence.
▼教学楼入口,entrance of the project © Ivo Tavares Studio
▼二层通高的入口大厅,entrance hall with double-height © Ivo Tavares Studio
▼连接两层的宽大楼梯,wide staircase, beginning in the two-story high, entrance hall © Ivo Tavares Studio
设计的核心理念借鉴了路易斯康的经典理论,将“服务空间”与“被服务空间”并置在一起,提出将教室全部布置在北侧,“被服务的”功能空间均沿中央走廊两侧布置,中央走廊宽敞通透并设有充足的储物柜以供学生们自由支配。
Juxtaposing “serviced spaces” with “servant spaces” (Op. Cit. Louis Kahn), the proposed concept was to consecrate the North exposure to the classrooms, and to distribute the “servant” spaces along the central corridor, big enough to have individualized student lockers.
▼楼层概览,overall of the two stories © Ivo Tavares Studio
▼中央走道与充足的储物空间,central corridor and plenty student lockers © Ivo Tavares Studio
▼教室,classroom © Ivo Tavares Studio
▼报告厅,auditorium © Ivo Tavares Studio
▼“服务空间”,“serviced spaces” © Ivo Tavares Studio
▼楼梯与天花板细部,details of the staircase and the ceiling © Ivo Tavares Studio
▼底层平面图,ground floor plan ©ARTE TECTóNiCA
▼二层平面图,upper floor plan ©ARTE TECTóNiCA
▼剖面图,section ©ARTE TECTóNiCA
{{item.text_origin}}












