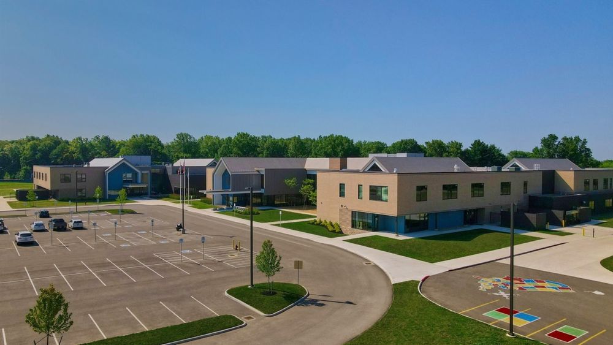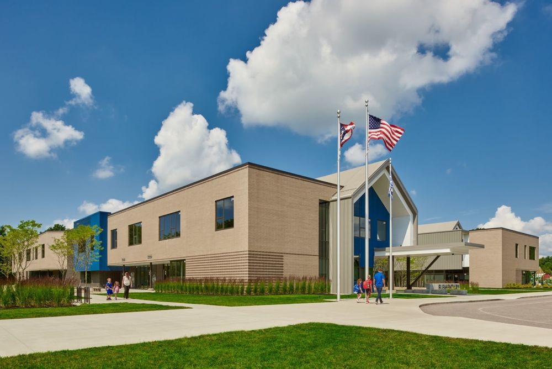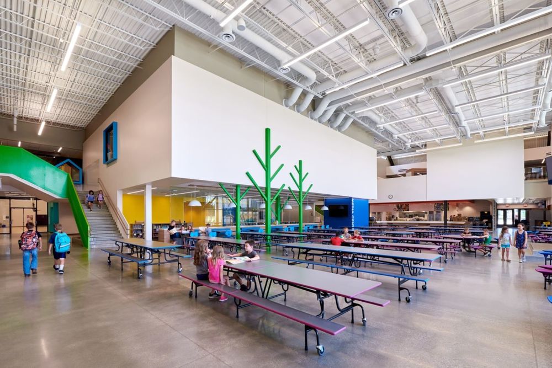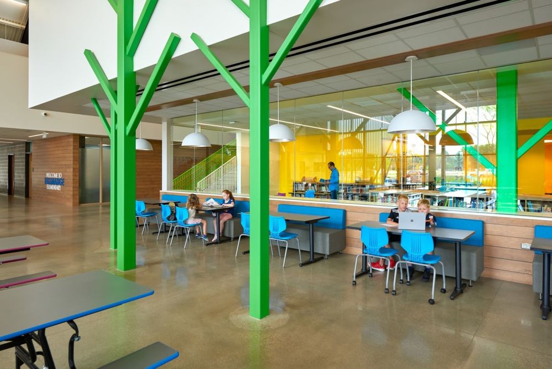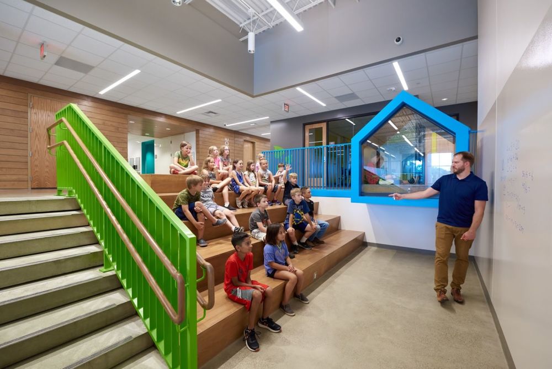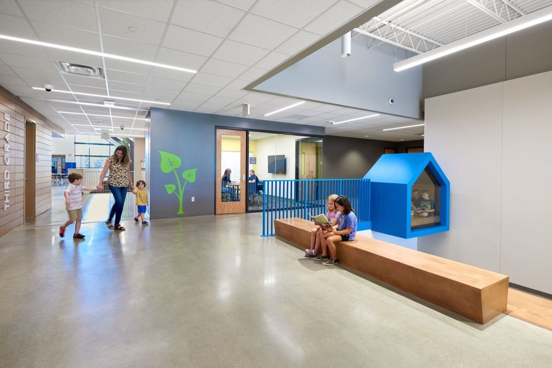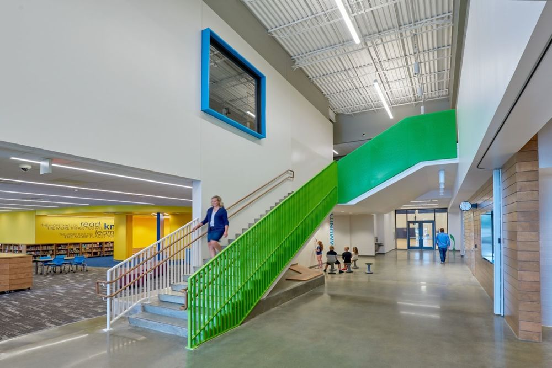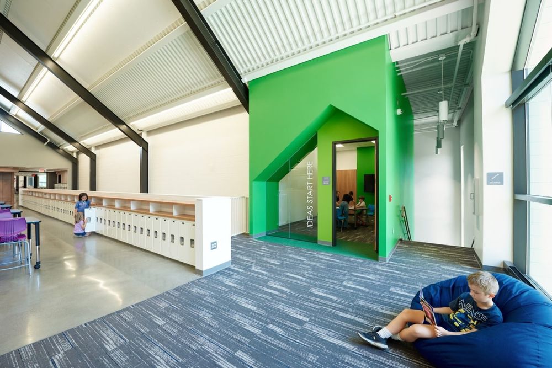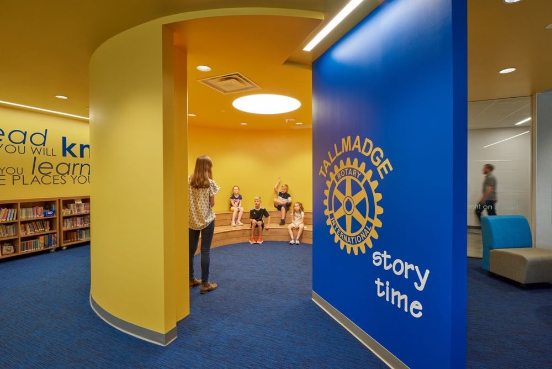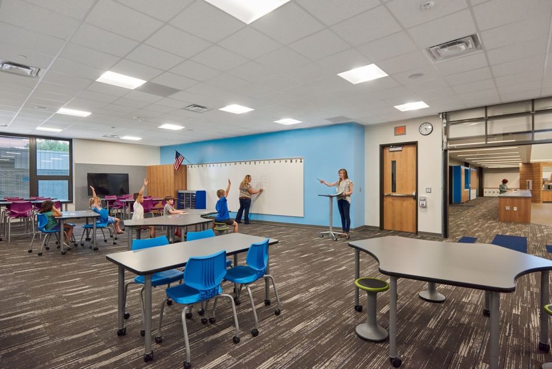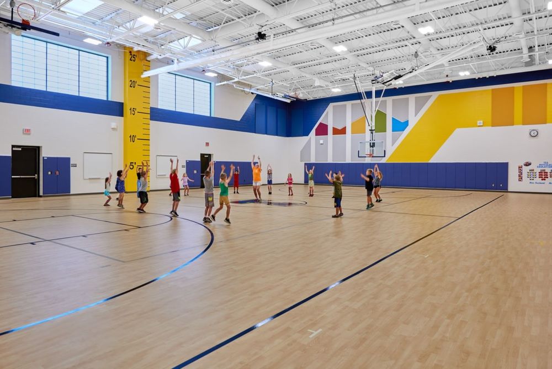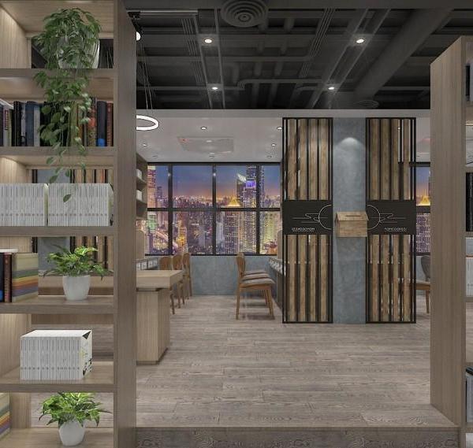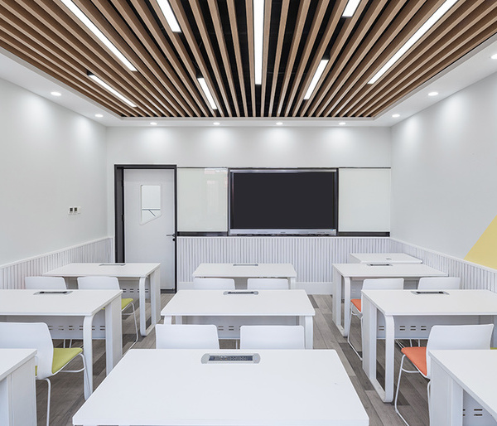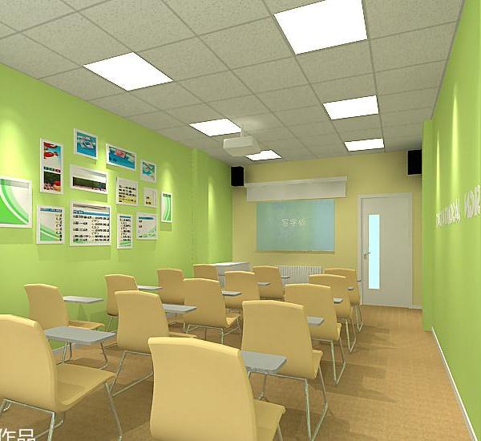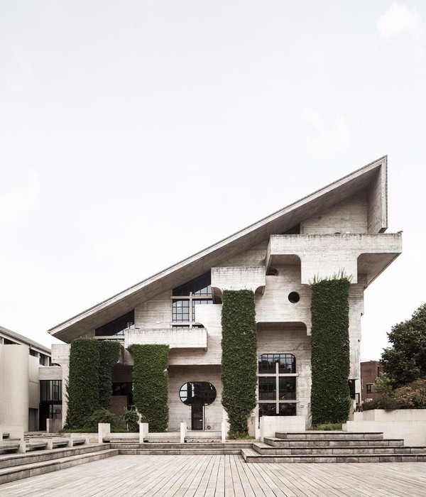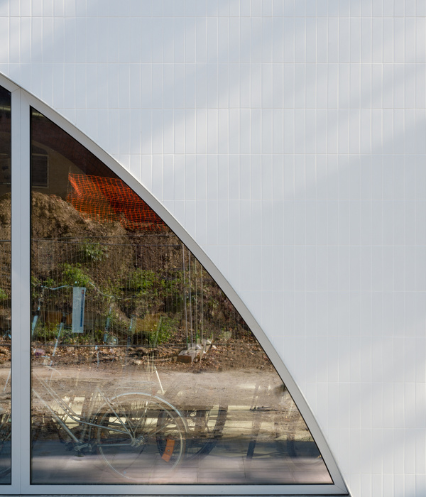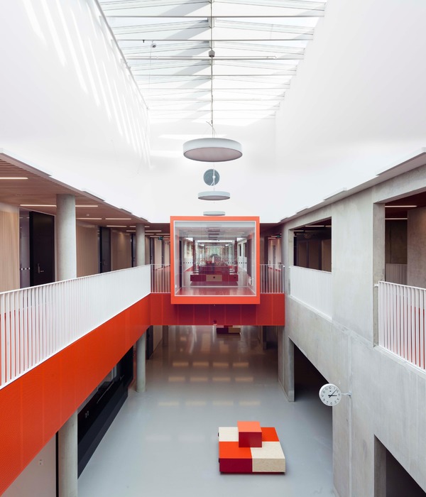俄亥俄州 Tallmadge 小学,多彩互动空间促社区氛围
SōL Harris/Day Architecture designed Tallmadge Elementary School with a thoughtful approach to space and layout for learning in Tallmadge, Ohio.
The Tallmadge Elementary and Middle Schools sit adjacent to one another on a newly imagined early learning campus. During the planning process, the architectural team hosted a visioning session, where educators, administrators, community members, and students developed three main project goals: variety of spaces, transparency, and sense of community. The resulting design enables teachers to move beyond isolated teaching practices and work together to instruct based on the developmental needs of students.
The buildings are oriented off axis to reduce the visual impact along the neighboring properties. The entrances overlook parking and are clearly visible, improving surveillance and security. Indoor and outdoor spaces offer opportunities to imagine, experiment, build, and create. Colorful house-shaped forms relate back to the original schoolhouse, while reducing the building’s scale to blend with the surrounding neighborhood.
The building is organized with large commons areas in the center, progressing outward to “collaboration stairs”, group studios, small group rooms, and focused learning studios. As a result, grade levels and activities mix naturally, facilitating casual mentorship between educators and students. Classrooms surround a large group studio, in each grade, providing opportunities to work in small groups as extensions of the classrooms or for classes to collaborate in the makerspace areas.
The building is LEED Silver Pending. Natural light and outdoor views are integrated wherever possible to reduce the need for artificial lighting and enhance the wellness of users. Floor to ceiling windows and glass garage doors connect occupants to nature. Fully-dimmable LED lights with vacancy sensors ensure ultimate efficiency. The building envelope is highly insulated and fully commissioned to ensure thermal performance and resilience against water infiltration.
Biophilic design elements create connections with nature. Circulation areas and learning spaces feature large glass windows and doors with views and access to the outdoors. Wood materials add warmth to the interior spaces. The design and material selections use colors found in nature that are associated with memory, focus, relaxation, and stimulation. Within the elementary, wall graphics visually depict the various stages of a growing plant, from seedling to foliage, to represent the different grade levels. The bright, open atmosphere, along with the visual connections, enhances transparency and daylighting.
An open atmosphere can lead to concerns about noise levels between active and focused learning areas. Different styles of learning studios, connected to each group studio, limit the transfer of unwanted sound and offer a visual separation for quiet work and testing. Carpet and acoustical treatments reduce and absorb sound.
Design: SōL Harris/Day Architecture Design Team: Domenic Ferrante, Burt Marzley, Jordan Lewis, Andrew Lallathin, Yvette Zingery, Jeff Hardy, Regina Erdman Photography: Todd Biss Productions
Design: SōL Harris/Day Architecture
Design Team: Domenic Ferrante, Burt Marzley, Jordan Lewis, Andrew Lallathin, Yvette Zingery, Jeff Hardy, Regina Erdman
Photography: Todd Biss Productions
14 Images | expand images for additional detail
