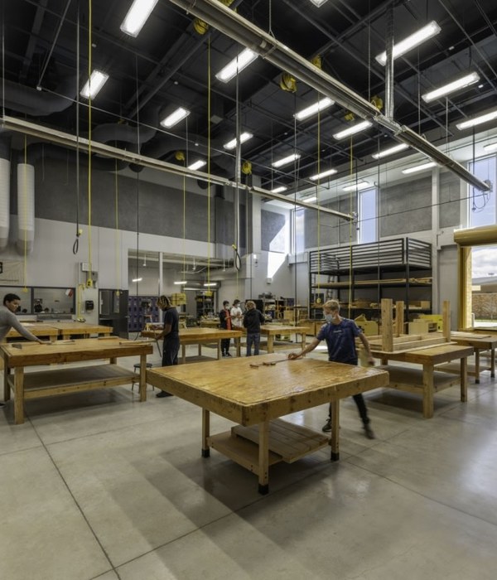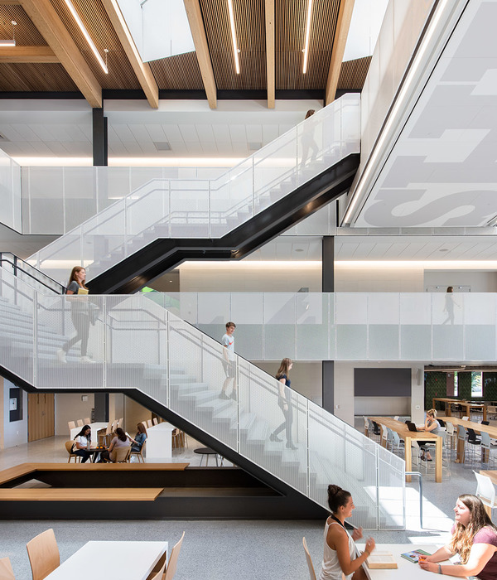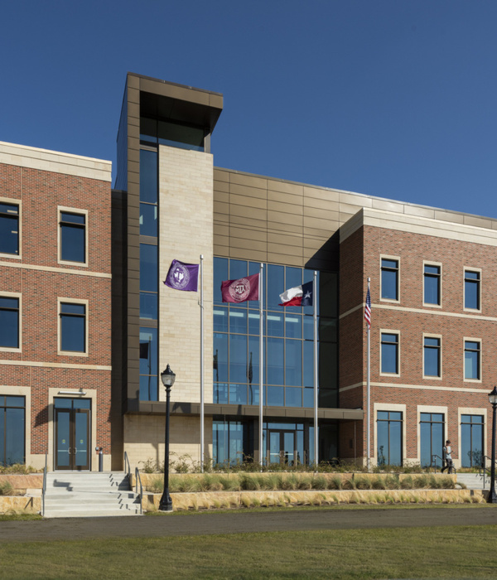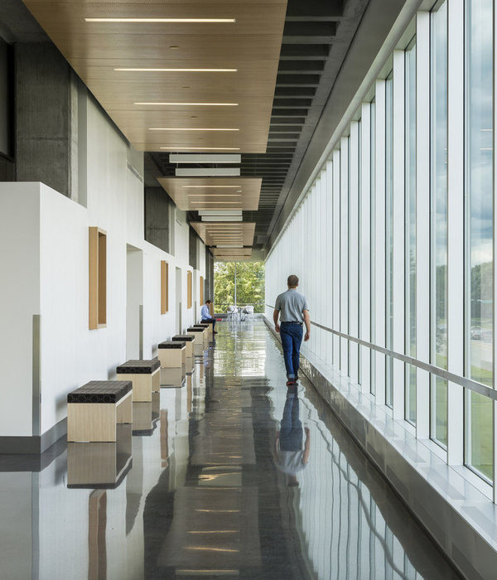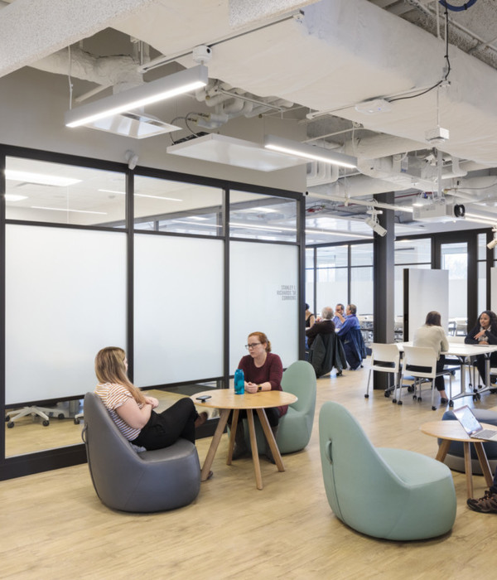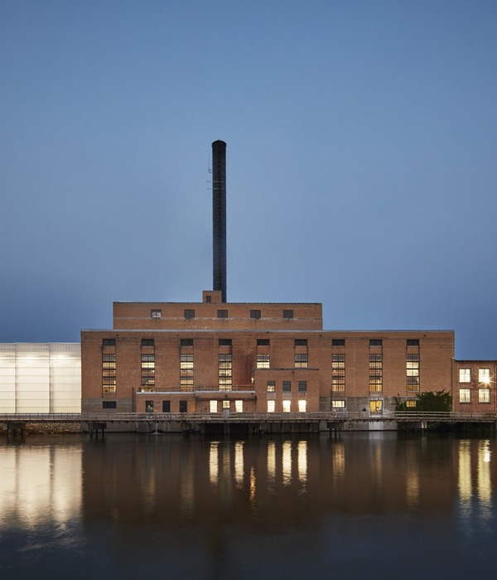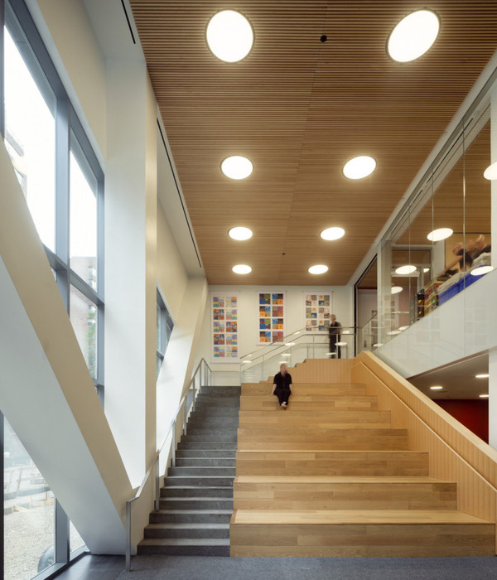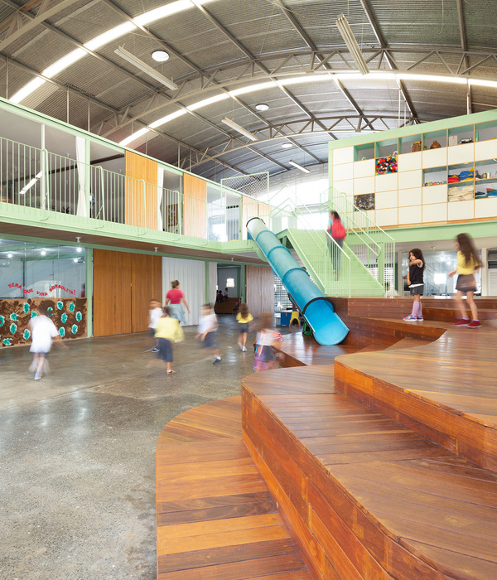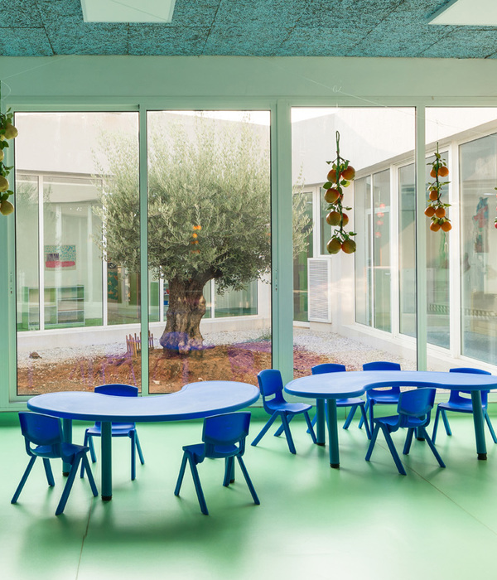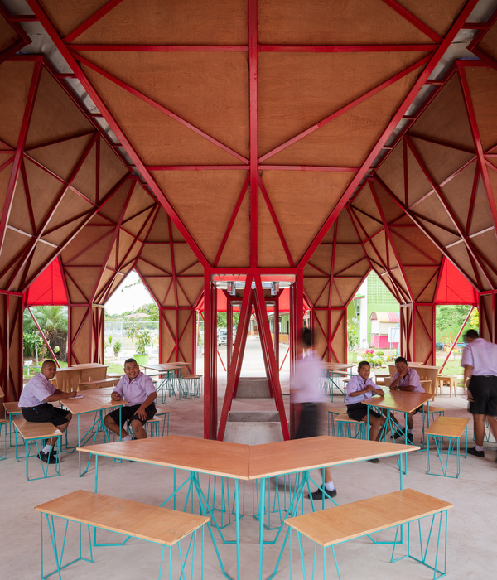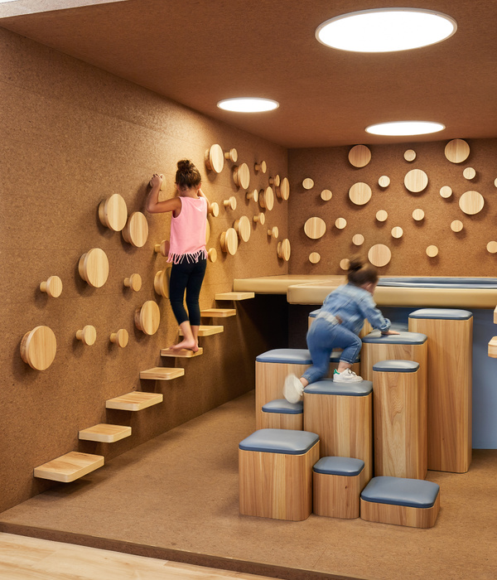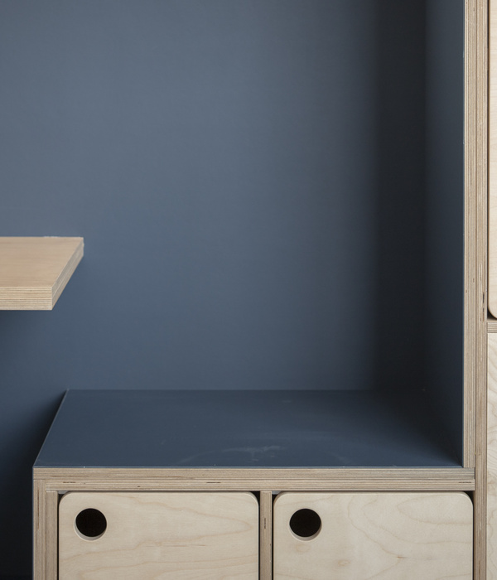地处中坜双连坡的中央大学,扼守着台湾桃园国际机场航空城,拥有便捷的交通网络,大礼堂的完成扮演着「城市创意发动机」的角色,提升校园与城市的艺文互动频率,具体实践「科学中大、人文中大」的办学宗旨。
Located in the gateway city of Taoyuan, the Central University is endowed with outstanding geographic accessibility. The completion of the multi-functional auditorium as part a new learning complex, designed by JJP Architects and Planners, fulfills the university’s ambition as the city’s “generator of creativity” and promotes interactions between the school and the city to achieve the goal of “Scientific NCU, Humanistic NCU.”
▼项目鸟瞰,Aerial view
大礼堂位于校园核心中轴线,坐拥生气盎然的松林,设计概念即取其松果意象,运用在循序渐进的空间层次及浑圆雍容的内涵表达,甚至是织形错落的声学反射;提供不同形式之音乐表演、剧场、集会演讲及户外演出场等活动使用;舞台可容纳近百人大型乐团演出,进行演奏或演唱时,舞台反射罩除供扩音之用,也有助提升表演团体各声部的融合度;舞台可转作户外演出表演后台,观众于倾斜草坡席地而坐聆赏表演。礼堂功能切换演讲或集会模式时,讲台背投影设置可避免听众席视线眩光。
▼轴线示意图,Axis diagram © JJP Architects and Planners
▼剖面透视图,Sectional perspective © JJP Architects and Planners
The auditorium is located on the central axis of the campus and is surrounded by a vibrant pine forest. The design concept is based on the image of pine cones, which is used as inspiration for the gradual unfolding of spatial hierarchies that connote roundness and grace. The architectural expression with different textures create various acoustical reflections, which means the auditorium can be used for musical and theatrical performances, assemblies, and other activities. The stage can accommodate nearly a hundred musicians for large-scale orchestra performances. Furthermore, sound reflectors can be strategically employed to enhance the sound of each vocal group. When the auditorium is switched to the lecture or assembly mode, the rear projection setting of the podium can reduce the glare of the audience’s line of sight.
▼大礼堂坐拥生气盎然的松林,设计概念即取其松果意象 The design concept of the auditorium is based on the image of pine cones, since it is surrounded by a vibrant pine forest
▼从综合楼望向大礼堂,View to the auditorium from the comprehensive building
▼大礼堂建筑外观,Auditorium exterior view
▼入口环廊细节,Skylight above the entrance
▼礼堂后方立面,Rear facade of the auditorium
容纳一千六百人的大礼堂,透过入口广场、门厅、艺廊、空中通廊、室内/户外观众席等的空间串联,不仅为校内提供充足的学术研讨活动空间,符合国际标准兼具会议及专业展演功能的场馆,更肩负了开拓大桃园地区市民文化视野的重任。
Unique amongst large auditoriums, the stage can be utilized as the backstage for outdoor performances, where the audience enjoy the performance from the sloped grass slope in the rear of the building. The auditorium, which can accommodate 1,600 people, is connected through an entry plaza, foyer, art gallery, sky corridor, indoor/outdoor auditorium, to the rest of the complex and campus beyond.
▼大礼堂夜间外观,Exterior view of the auditorium by night
▼空间串联,The interconnection between spaces
▼交通动线,Circulation
▼礼堂大厅,Auditorium lobby
▼大厅楼梯,Staircase
▼礼堂内部,Auditorium interior view
▼观众席,Audience area
▼舞台细节,Stage details
设计思维从永续校园的角度出发,配合校园纹理与现有植栽,整合周边开放空间,并安排多处不同性质的户外与半户外活动,除展现大学教育的多面向,更透过互动的城市艺文平台,推升地区文教环境,成功实践「政府、校方与居民」三方资源共享的设计策略。
The design of the complex promotes sustainable development of the campus, with the integration of the existing contours of the campus and vegetation with surrounding open spaces to facilitate outdoor and semi-outdoor activities. Hence, this interactive artistic platform not only satisfies the variety of needs of the university, but also realize a triple-win strategy for the government, the university and the local residents by creating a cultural destination for all.
▼中央大学多功能大礼堂,Multi-Functional Auditorium, National Central University
▼场地平面图,Site plan © JJP Architects and Planners
▼首层平面图,Ground floor plan © JJP Architects and Planners
▼二层平面图,Second floor plan © JJP Architects and Planners
▼四层平面图,Fourth floor plan © JJP Architects and Planners
▼剖面图,Section © JJP Architects and Planners
▼节点详图,Detail © JJP Architects and Planners
Project name: 中央大学多功能大礼堂 / JJP Architect 潘冀联合建筑师事务所 JJP Architects and Planners Completion year: 2019.09 Total floor area: 6,386㎡ Project location: 台湾桃园
主持建筑师: 潘冀、郑荣裕 设计团队: 黄种财、陈伟民、黄介帅、蔡恒升、李翩、史晓梅、杨琇茹、郭玮克、黄彦霖、梁建元、黄诗芳、李欣屏、吴淑精
结构顾问 群策工程顾问 机电空调 冈宏宝新电机冷冻空调技师事务所 舞台灯光 大誉设计顾问 室内音响 台湾科技大学建筑系、群力视听工程 施工方: 利晋营造 摄影师: 刘俊杰、梁建元、陈建霖
Project name: Multi-Functional Auditorium, National Central University Architect’ firm: JJP Architects & Planners Completion year: 2019.09 Total floor area: 6,386㎡ Project location: Taoyuan, Taiwan
Principal in charge: Joshua J. Pan, FAIA; Jong-Yu Cheng Design Team: Chung-Tsai Huang, Qui-Min Sae-Tang, Mitcheal Huang, Ady Tsai, Pen Lee, Hsiao-Mei Shih, Julie Yang, We-Ker Kuo, Yen-Lin Huang, Chien-Yuan Liang, Shih-Fang Huang, Hsin-Pin Lee, Shu-Ching Wu
Structural consultant: Team Engineering Consulting Ltd. MEP consultant: Kuo & Associates PEE&ARPE Lighting consultant: Da-Yu Design Co., Ltd. Acoustic consultant: The Department of Architecture, NTUST Contractor: Li Jin Engineering Company Photo credits: Jay Liou, Chien-Yuan Liang, Chieh-Lin Chen
▼项目更多图片
{{item.text_origin}}

