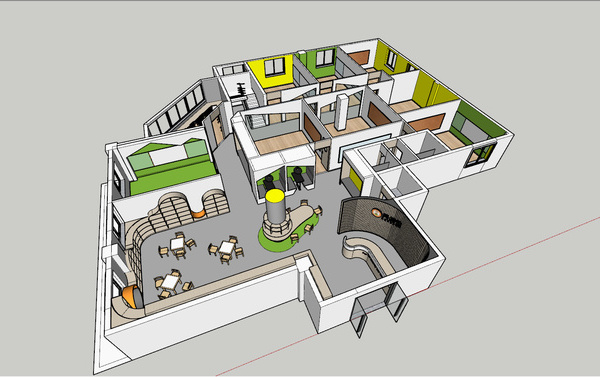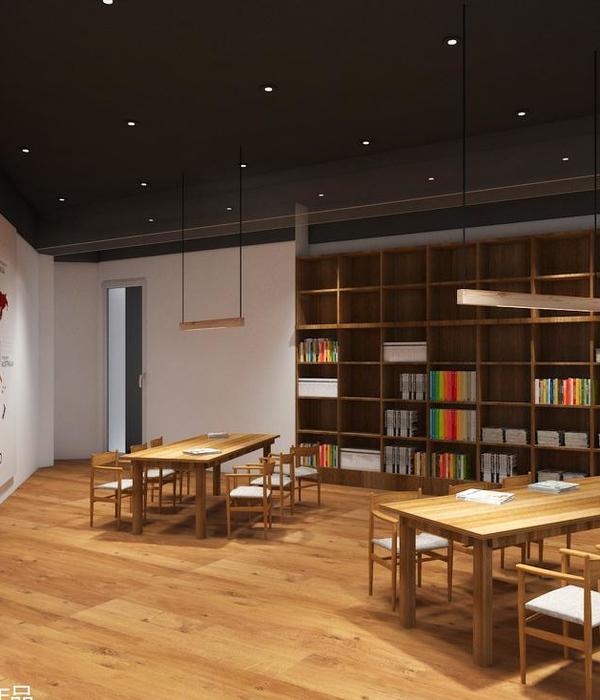Perkins&Will expanded and reimagined the space at San Marcos High School to adapt to learning and socializing needs in San Marcos, Texas.
Perkins&Will’s Austin studio worked alongside the San Marcos Consolidated Independent School District (SMCISD) on a bond planning initiative to provide the community with new and upgraded educational facilities. Following the passing of the bond in 2017, the district engaged Perkins&Will to design each new and expanded school. At San Marcos High School, the team renovated approximately 5,600 square feet of the existing campus buildings and expanded its facilities by over 42,000 square feet. Many of the community stakeholders involved in the bond planning process were business leaders who advocated for career readiness programs, leading to the creation of a center that supports programs for Career and Technical Education (CTE) requirements. The design was developed through a strong partnership between Perkins&Will, the district, and local businesses—several of whom will receive students through the program. The CTE center focuses on technical instruction and provides a space to bring in local business leaders and provide mentorship beyond a certification.
The expansion reanimates the core of the campus and activates the underutilized central courtyard, providing an academic quad for students. As an unexpected benefit, the development of the courtyard enabled the school to utilize spaces for outdoor learning following the onset of the COVID-19 pandemic. Outside of the traditional classroom setting, the outdoor learning spaces allow students to brainstorm or socialize with peers comfortably. Working together with landscape architect Coleman & Associates, Perkins&Will revitalized the courtyard to allow for high- or low-traffic interactions. The courtyard also includes outdoor dining and a modernized auditorium for larger gatherings. The CTE center, originally housed in a traditional, outdated space, becomes a jewel and pop of color at the end of the courtyard. By bringing the CTE center into the fold of the campus, Perkins&Will puts on display a sector of education often pushed to the back of the house.
Perkins&Will improved circulation and defined destinations by creating clear paths and intentional walkways that could seamlessly guide students, teachers, and parents through the campus. The design team thoughtfully selected exterior finishes and materials to match the existing buildings while also modernizing each structure through alternating, high-pressure laminate Trespa panels and glazing on the exterior. The new and existing facilities are joined through a sky bridge, which acts as the main artery of movement between buildings. As students make their way through the sky bridge into the new complex, they are met by an open flex area that provides views of the outdoor courtyard and serves as a multi-purpose space that displays student work and supports informal collaboration. Adjacent to the flex area, an enclosed learning conference room offers respite for small or quiet student groups. Design elements such as unique light fixtures, carpeting details, and wall decor are found throughout. Additionally, the project includes a 3,000 square-foot, ground-floor robotics suite that consists of a classroom, lab space, and storage.
As a growing school district, SMCISD envisioned this expansion, providing higher quality education to all students, with a space that empowers them to feel productive and fulfilled throughout their education. Perkins&Will’s Austin studio implemented a design strategy that increased transparency between students and educators by making classrooms and brainstorming areas more open and inviting.
Design: Perkins&Will Photography: courtesy of Perkins&Will
Design: Perkins&Will
Photography: courtesy of Perkins&Will
9 Images | expand images for additional detail
{{item.text_origin}}












