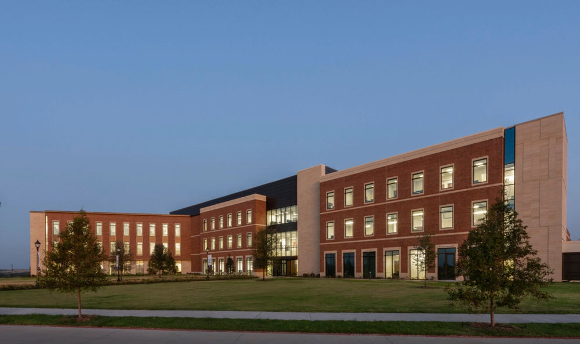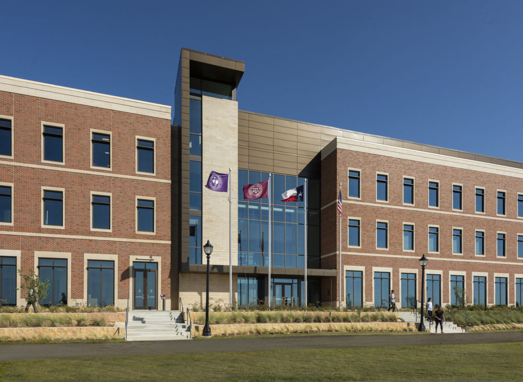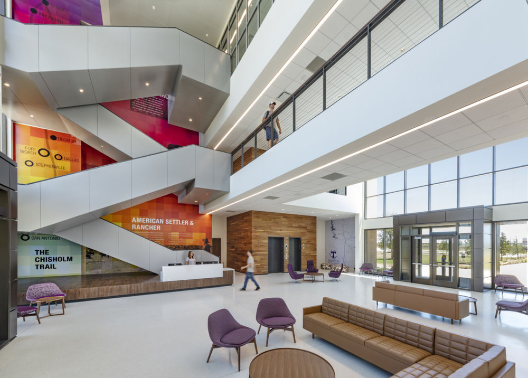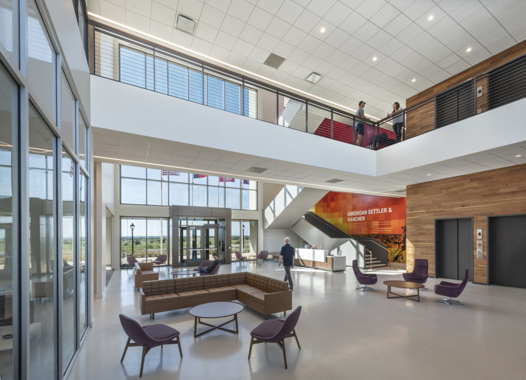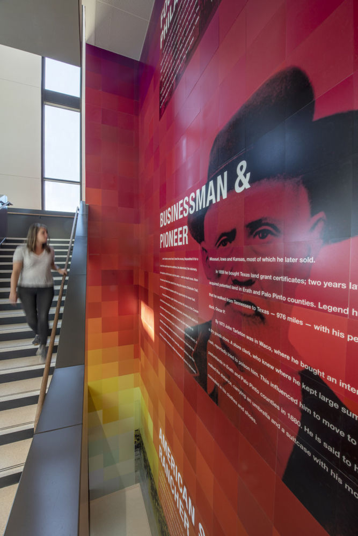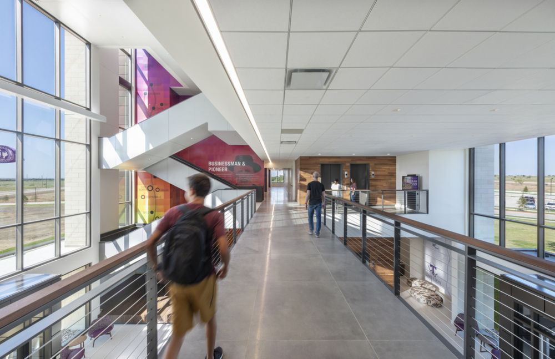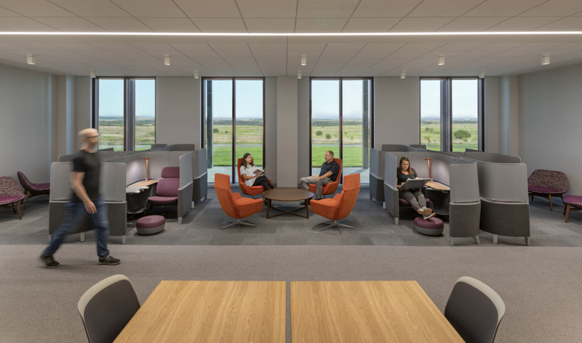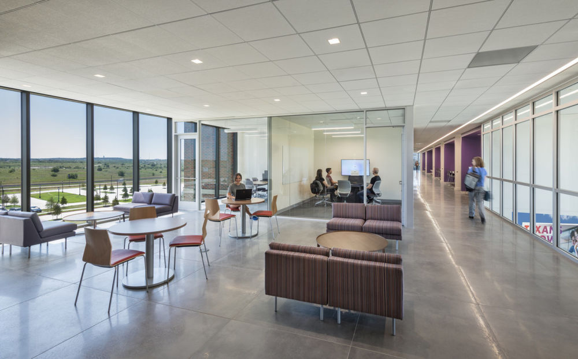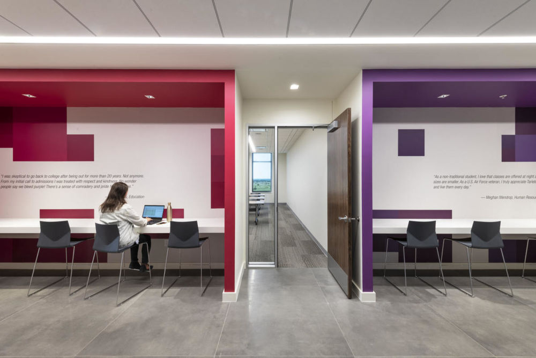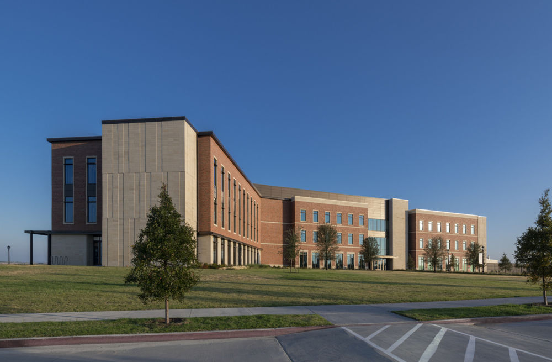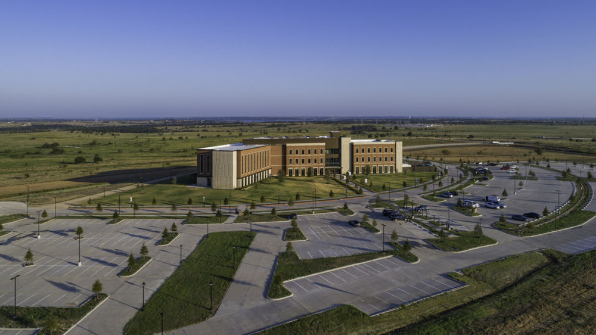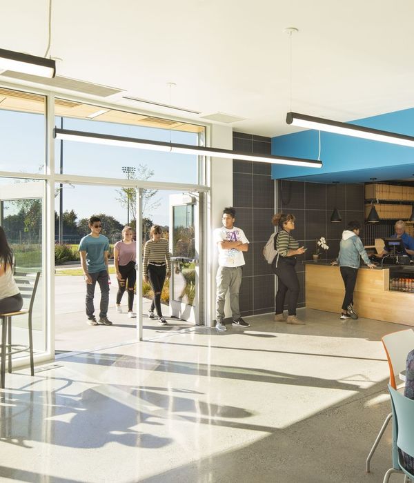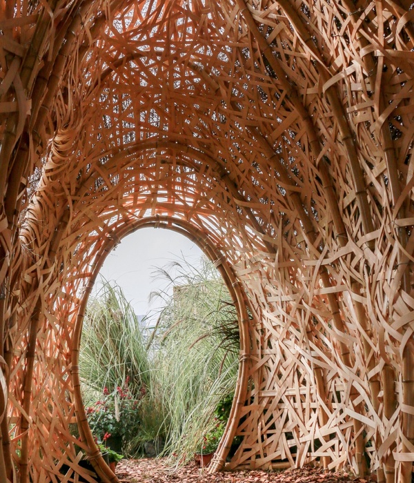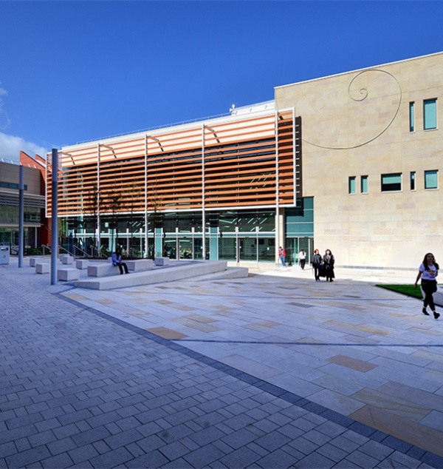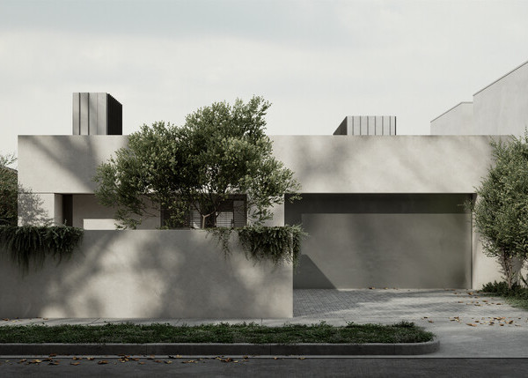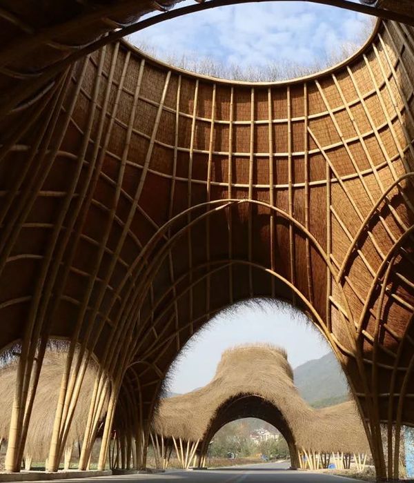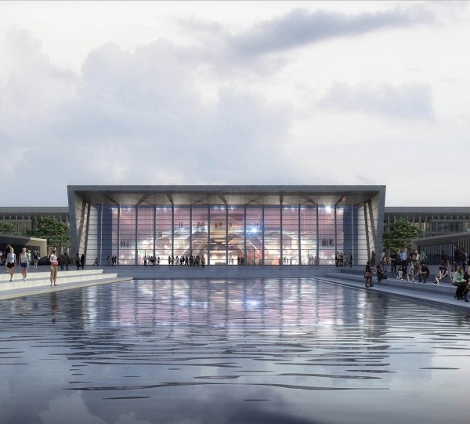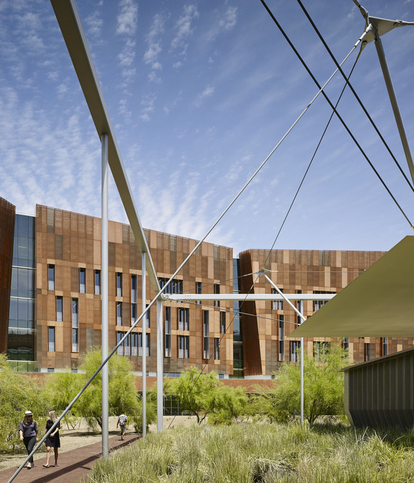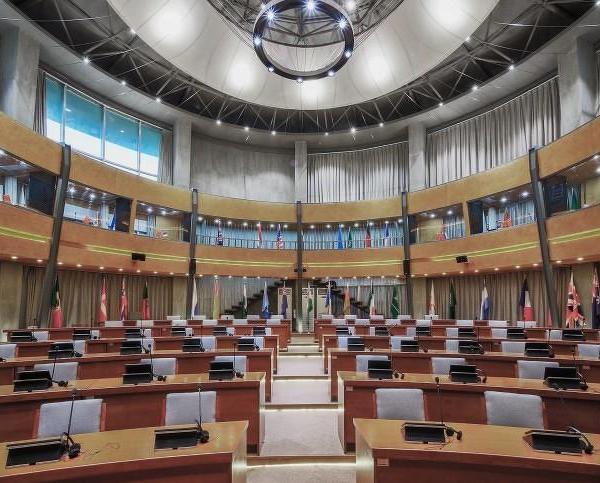德州 Tarleton State University 新教学楼 | 融入社区,展现历史与未来
Perkins and Will was tasked with designing the Tarleton State University relocation project with the development of their academic building in Stephenville, Texas.
Designed by Perkins and Will’s Dallas studio, the three-story, 76,000-square-foot academic building will increase the capacity of Tarleton’s current enrollment through a range of inspiring, educational spaces. Seeking to fit within its surrounding community, the building and campus engage with the unique Texas landscape, taking advantage of sprawling hilltop views of the prairie. Located at the top of a hill at the location of an old hitching post, the first building continues the tradition of the site as a gathering place along the Chisholm Trail. As the campus develops and more buildings are added in the future, the building will become the focal point for both a formal campus quad and an informal campus lawn, further reinforcing its place at the center of the campus experience. Concurrently, the hilltop site also ensures that in the future the building will always be visible from the adjacent highway, standing as a symbol to Tarleton State’s commitment to academic achievement.
The building’s design intent was to serve as a nod to Tarleton’s rich heritage and bright future, which is achieved through the building’s architecture and graphics in the interior spaces. Imagery of Tarleton’s historic Stephenville, Texas, campus, quotes from current and former students, and a lobby wall exploring the history and impact of John Tarleton and the relevance of the Chisholm Trail in Fort Worth as it relates to the site and surrounding context are part of the design.
In addition, special attention was paid to ensure that the building catered especially to the university’s students, as the institution’s former facility was a repurposed office space that was not specifically constructed to accommodate an education environment. Consequently, the new academic facilities will further nurture the minds of students into becoming professional leaders by offering a mix of general use and tiered classrooms; computer and teaching labs; departmental and faculty offices; support spaces; meeting rooms; and additional study spaces.
Conceptualized to meet LEED Silver certification, the infrastructure that serves the new building and campus includes extending utilities from the campus property line to the building, including electricity, voice/data, natural gas, water, wastewater and stormwater. Other infrastructure includes expanded roads, sidewalks, parking lots, and landscaping to make the campus more easily accessible for guests and students.
Architect: Perkins and Will Contractor: Holder Construction Photography: James Steinkamp
13 Images | expand images for additional detail
