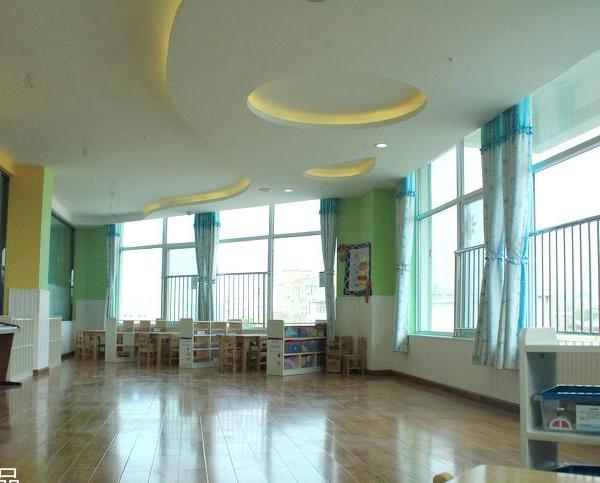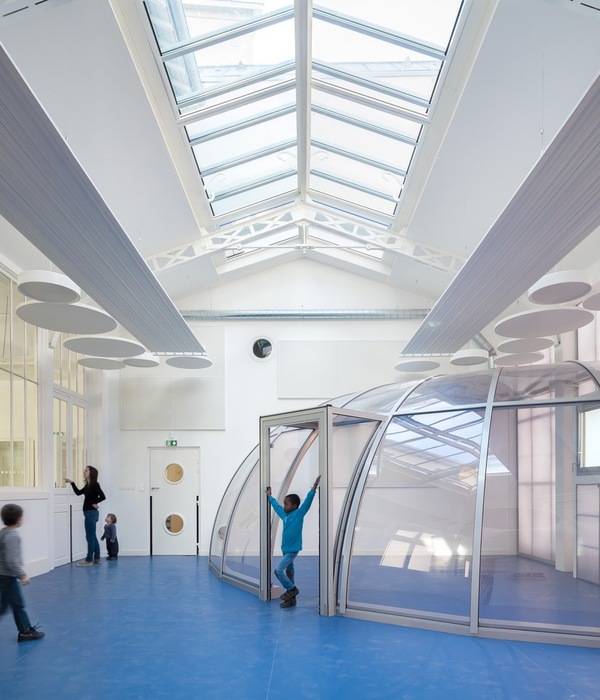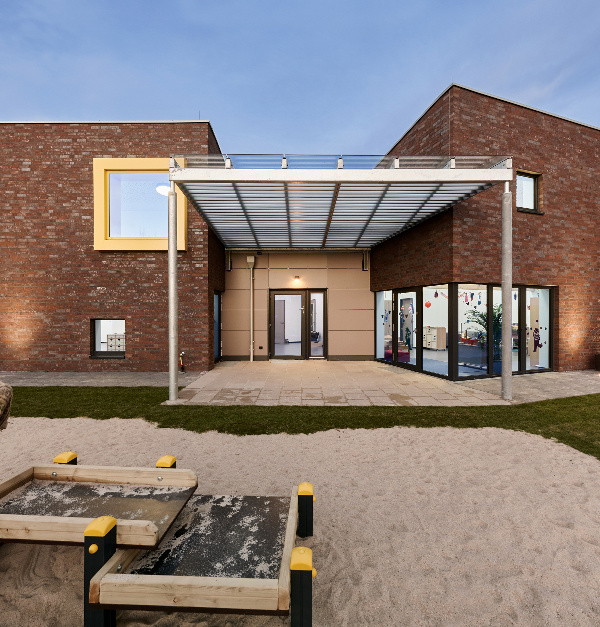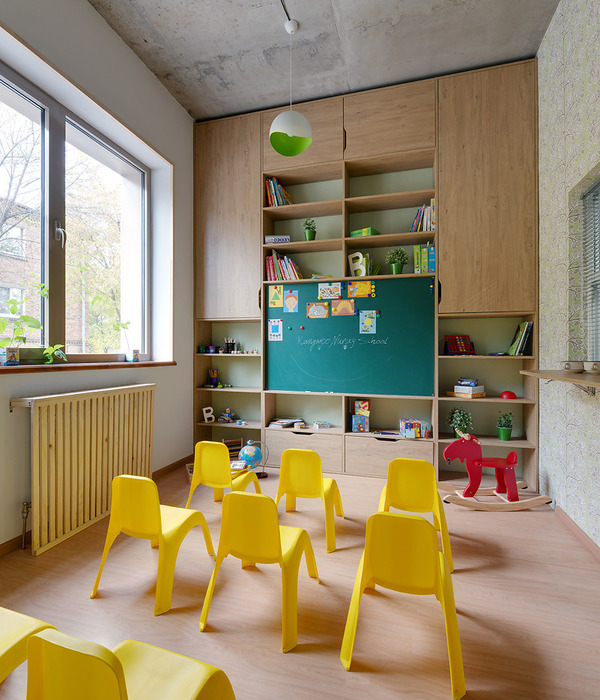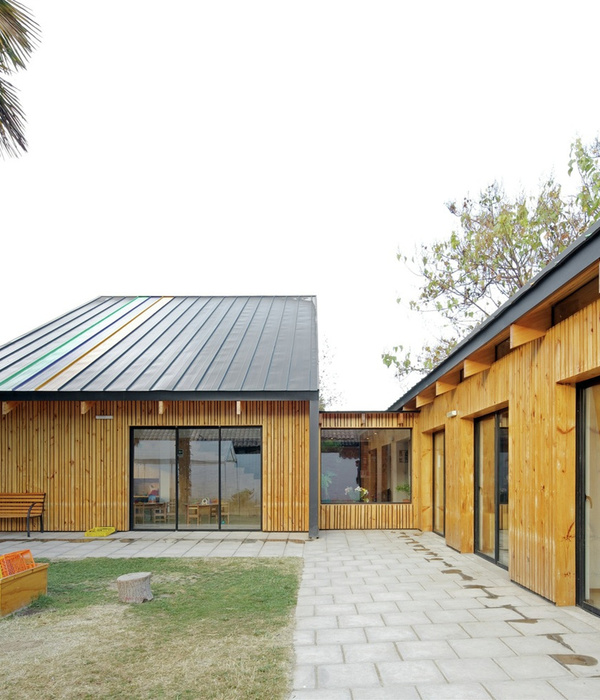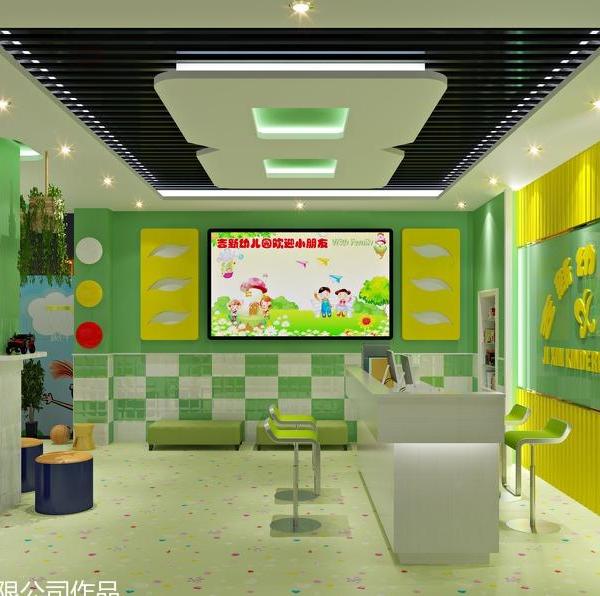- 项目名称:比尔里卡纪念高中
- 设计团队:Patrick Cunningham,Jeff Brussel,Robert Brown,leadership team,Brian Spangler,Xi Liu,Christina Strid,Laura Pomarico,Jennifer Miller,Michelle Rothman,James Henry,Thomas Melville,Chen Qin,Fei Xie,Tyler Hinckley,design team,Keith Curtis,Katie Janson,branding
- 业主:比尔里卡镇,马萨诸塞州校园建筑管理局
- 摄影师:Chuck Choi
- 结构顾问:Engineers Design Group
- 机电顾问:BALA Consulting
终于迎来了新学期开学的第一天,推开比尔里卡纪念高中的校门,人们自豪、激动的情感在大堂里蔓延开来——属于人们生活着的这座城镇的气质,竟被转译成了一种有形的表达。
When the doors of Billerica Memorial High School opened on the first day of the new school year, a sense of pride permeated the halls—a palpable sense of gratitude for this physical expression of the town’s contemporary identity.
学校建筑外观,school building exterior view © Chuck Choi
通过一座建筑来改善整个社区观念的情况是充满了挑战的,然而这也正是我们设计比尔里卡纪念高中新教学楼时面临的机会。近年来,悄然转型的比尔里卡纪念高中在商业、机器人、戏剧和体育教育方面有着出色的表现——我们抓住了机遇,设计了一个与学校获得的无数成就相匹配、灵活且具有前瞻性的教育空间。我们与学生,教职员工以及社区居民合作,确保这座小镇中最大的公共建筑既能体现对教育的雄心壮志又能尊重当地的历史文化。这是被我们称为“在展望中反思”的设计概念——尊重过去,面向未来——这一理念贯穿了整座建筑、细节和品牌形象的设计。学校向人们展示了纯粹的设计如何引发深度的思考,以及我们如何,一起,被改变。
It’s rare that a single building has the power to shift the perception of an entire community—but that was exactly our opportunity in designing the new BMHS. Billerica had quietly reinvented itself in recent years, excelling in business, robotics, drama, and athletics, so we seized the chance to design a flexible, forward-looking educational environment that matched their myriad achievements. We partnered with students, staff, and community members to ensure that the town’s largest civic building embodied its aspirational commitment to education while respecting its historic civic legacy. It’s a concept we’ve called reflection with direction—honoring the past, aiming for the future—and it’s woven throughout the fabric of the new building’s architecture, detailing, and branding. The school demonstrates how simplicity gives rise to depth, and how we, collectively, can be re-made.
▼运动场视角,view from the sports field© Chuck Choi
校园周围的新古典主义建筑与 19 世纪后期的工业文脉启发了我们——设计方案用一种谦逊而尊重的材料语言将不同的元素连接起来。
The school’s neoclassical civic neighbors and late-1800s industrial context informed a design that connects distinct elements to speak a humble material language.
▼入口立面,entrance facade© Chuck Choi
▼建筑侧立面,building facades© Chuck Choi
▼谦逊而尊重周围环境的材料语言,a humble material language© Chuck Choi
简单而真实的材料组成了这座充满创造性的建筑。这种设计语言代表着“创客”课堂的使命,而它正是学校教学指导意见的一部分。建筑南面凹凸的红砖外立面,如同日晷一般静静地展示着时间的变幻,记录着太阳的动向。细长的砖砌立面极具韵律,墙体中不同尺度和功能的开窗则展现了递进感,墙面因此变得生动起来。
▼日照方案,daylighting© Perkins&Will
Simple, honest materials are synthesized in inventive, three-dimensional compositions. This language stands as a metaphor for the mission of the “maker” classroom, a part of the school’s guiding curriculum. Corbeled brick on the south facade takes measure of the day’s light, amplifying shadows and quietly functioning as a masonry sun dial, tracking the path of the sun.The building’s elongated brick façade is organized by a repetitive frame expression. Brick is used within this frame as a wall material containing windows of varying dimension and function by stepping, corbelling, and coursing to animate the façade.▼南面凹凸的红砖外立面,corbeled brick on the south facade© Chuck Choi
▼立面局部,school building partial view© Chuck Choi
▼砖墙细节,brick wall details© Chuck Choi
通过关注碳排放,木材的使用有了新的意义;建筑中使用的经 FSC 认证的云杉所产生的碳吸收,能够抵消一辆普通校车行驶 740,298 公里产生的碳排放量。
Timber takes new meaning through carbon-conscious detailing; The embodied carbon in the FSC Certified spruce timber structure offsets the equivalent of a typical school bus traveling over 460,000 miles.
主楼大厅,lobby© Chuck Choi
▼主楼梯,the main staircase© Chuck Choi
▼通高中庭,the full-height atrium© Chuck Choi
比尔里卡全新的品牌与视觉形象以“在展望中反思:尊重过去,面向未来”为主题。基于比尔里卡小镇谦逊而自豪的文化特点,我们全套的标识、色彩、字体以及平面设计,能使小镇能够自信地在任何环境中表达自我。
Billerica’s new brand and visual identity are marked by “Reflection with Direction: Honoring the Past, Aiming for the Future.” Founded on the town’s culture of humble pride, our design of the full suite of logos, colors, fonts, and graphics empowers the town to confidently represent itself in any setting.
▼走廊,corridor© Chuck Choi
▼从走廊望向体育馆,view to the gymnasium from the corridor© Chuck Choi
▼上层走廊,corridor on the upper level© Chuck Choi
▼体育馆内部,gymnasium interior view© Chuck Choi
▼体育馆二层步道,the walking track© Chuck Choi
教学楼侧翼支持开展以学科为中心的教学模式,也鼓励在未来向跨学科教学模式转变。通过在开放灵活的空间内设置实验室和通用教室,促进不同学科的教师们能够在项目课题中带领学生们展开合作。
▼跨学科教学模式,interdisciplinary adaptability© Perkins&Will
放灵活的空间,open flexible spaces© Chuck Choi
▼走廊,corridor© Chuck Choi
看似平常却又充满诗意的是,整个室内空间利用自然光呈现了时间的节奏,随时间推移,建筑内光影也随之变化。富有创意的综合日照方案解决了公共区域对声学、安全性和灵活性的需求。南面天窗阳光倾泻而下,同时隐藏了一个精巧的集成化排气系统,能在紧急情况下消除烟雾;同时还降低了多层空间中产生的环境噪音。
▼设计手绘,sketch© Perkins&Will
Inhabiting the prosaic and poetic, the entire interior uses daylight to capture the rhythms of academic time as the sun pushes shadow through the building.Acoustic, life safety and flexibility in the student commons necessitated a creatively integrated daylighting solution. South facing skylight monitors pour light downwards, concealing a carefully integrated exhaust system that removes smoke in an emergency. All achieved while acoustically dampening ambient noise from the multi-story space below.
天窗阳光倾泻而下,theskylight monitors pour light downwards© Chuck Choi
多样的学习和交流空间,diverse spaces for learning and collaborating © Chuck Choi
▼剧场,theatre© Chuck Choi
▼音乐教室,music classroom© Chuck Choi
▼多学科教室,multidisciplinaryclassrooms© Chuck Choi
"新的比尔里卡纪念高中将会为未来几代人提供一个鼓励学习的非凡场所。任何路过这座建筑的人都可以感受到,这个小镇的居民和教育工作者非常重视为他们的孩子提供一流的教育。"比尔里卡镇镇长 John Curran 说道。
“The new Billerica Memorial High School will stand as an extraordinary vessel of learning for many future generations. Anyone who walks through this building will know that the people and the educators in this town place a high value on a first-rate education for their children.” John Curran, Billerica Town Manager
园夜景,school night view© Chuck Choi
▼场地平面图,site plan© Perkins&Will
▼首层平面图,plan level 0© Perkins&Will
▼二层平面图,plan level 1© Perkins&Will
▼三层平面图,plan level 2© Perkins&Will
▼四层平面图,plan level 3© Perkins&Will
比尔里卡纪念高中建筑设计:Perkins&Will 项目地点:美国,马萨诸塞州,比尔里卡镇竣工日期:2020 年 10 月建筑面积:30,193 m2 可持续性:目标 LEED 银级认证主创建筑师:Brooke Trivas 设计团队:Patrick Cunningham, Jeff Brussel, Robert Brown, leadership team; Brian Spangler, Xi Liu, Christina Strid, Laura Pomarico, Jennifer Miller, Michelle Rothman, James Henry, Thomas Melville, Chen Qin, Fei Xie, Tyler Hinckley, design team; Keith Curtis, Katie Janson, branding 业主:比尔里卡镇,马萨诸塞州校园建筑管理局摄影师:© Chuck Choi
合作方:结构顾问:Engineers Design Group 机电顾问:BALA Consulting 消防顾问:Architectural Engineers
荣誉:2020 年 IIDA 室内设计大赛新英格兰地区,最佳设计呈现奖 2020 年 IIDA 室内设计大赛新英格兰地区,教育类别,冠军 2020 年 Architizer A+奖,光元素应用类别,评审团大奖 2020 年 Architizer A+Awards,砖元素应用类别,决赛入围 2020 年波士顿建筑协会设计奖,室内建筑与设计奖 2020 年波士顿建筑协会设计奖,K-12 教育设施类,荣誉奖 Billerica Memorial High SchoolArchitecture Firm: Perkins&WillProject location: Billerica, Massachusetts, USCompletion Date: October, 2020Gross Built Area: 30,193 m2Sustainability: Targeting LEED Silver CertificationLead Architect: Brooke TrivasDesign Team: Patrick Cunningham, Jeff Brussel, Robert Brown, leadership team; Brian Spangler, Xi Liu, Christina Strid, Laura Pomarico, Jennifer Miller, Michelle Rothman, James Henry, Thomas Melville, Chen Qin, Fei Xie, Tyler Hinckley, design team; Keith Curtis, Katie Janson, brandingClients: Massachusetts School Building Authority, Town of BillericaPhotographer: ©Chuck Choi
Partners Structure Consultant: Engineers Design Group
MEP Consultant: BALA Consulting
FP/Plumbing: Architectural Engineers
Award Best in Show, IIDA New England Design Awards, 2020
Jury Winner, Architecture +Light, Architizer A+Awards, 2020
Winner, Education, IIDA New England Design Awards, 2020
Finalist, Architecture +Brick, Architizer A+Awards, 2020
Honor Award, K-12 Educational Facilities, BSA Design Awards, 2020
Award, Interior Architecture, BSA Design Awards, 2020
{{item.text_origin}}




