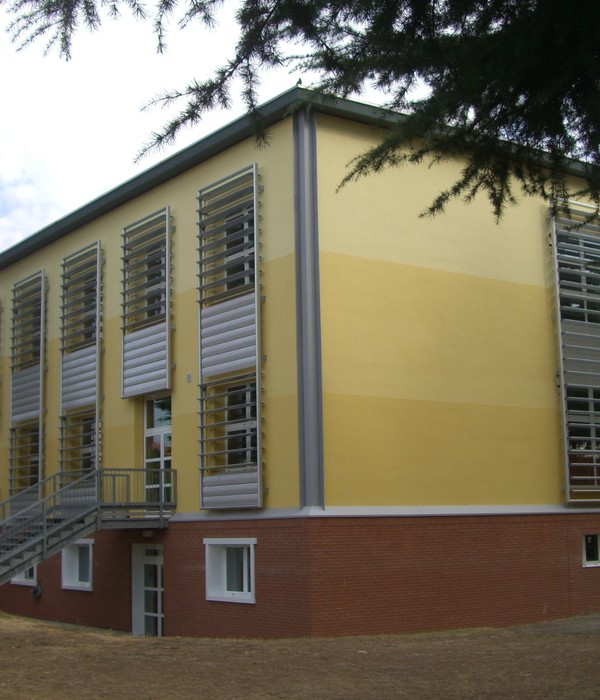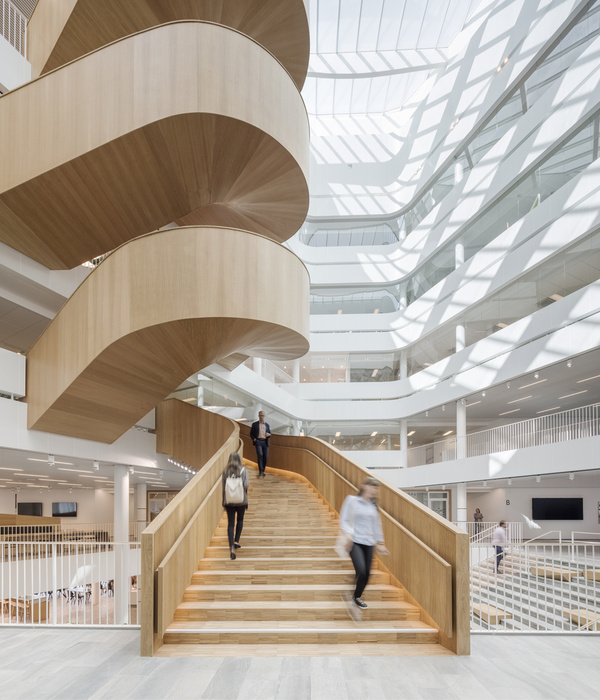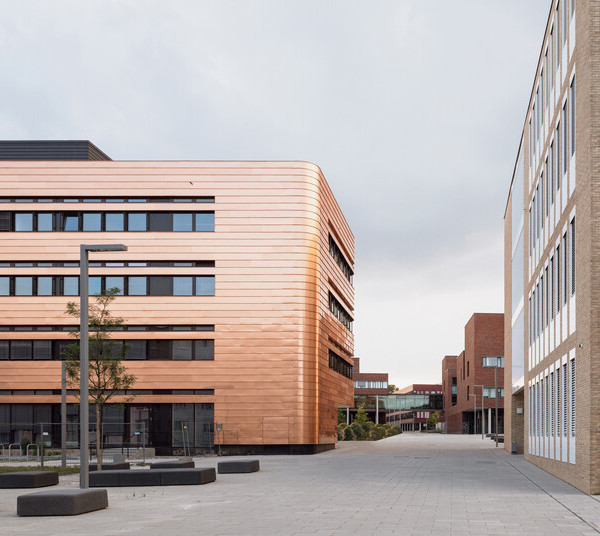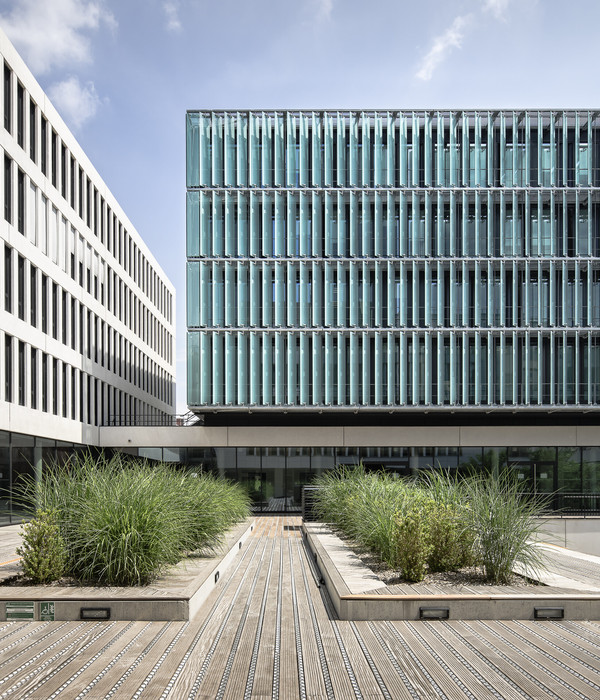design by architect @Solmaz Fooladi
design by architect @Solmaz Fooladi
design by architect @Solmaz Fooladi
design by architect @Solmaz Fooladi
design by architect @Solmaz Fooladi
design by architect @Solmaz Fooladi
design by architect @Solmaz Fooladi
design by architect @Solmaz Fooladi
design by architect @Solmaz Fooladi
design by architect @Solmaz Fooladi
design by architect @Solmaz Fooladi
design by architect @Solmaz Fooladi
design by architect @Solmaz Fooladi
Recently, 1 September 2015, nursery school "Kangaroo Nursery School" on Ostrovskogo, 40 opened doors for childrens. Interior and decoration here were created by architect Solmaz Fooladi. She is a director of a design studio «Persian Primavera». Author created the project in very unusual style, as style for creating space for the children, style "loft". This style was choosen because author had only 4 months for realization of a project. Only style "loft" in the following terms can help to create unique and unordinary interior.1 April architect Solmaz Fooladi has received a open space which was created for office, and already in September this space became nursery school. It was replanning of a space and interior design. We should say about great trust from the customer to the architect, because all creation process was without modeling in 3D, and all solutions were created in place. Center have 170 square meters and have such rooms: two lobby with individual wardrobes (nursery school have two separate entrance for two groups children different age), preparation for school room, dining room, kitchen, gym, room for games, wc and showers. In the nursery school are two groups children different age, and this difference we can see in design of a rooms. It`s interesting that author of the project architect Solmaz Fooladi has used in creation at the center her own concept. That concept was created by Solmaz on her performances - concept of «House in House» and the concept architectural illusion. The concept of «House in House» is about creation of a small houses in existing building. It means that children see this little houses and feel the same scale of a space as they are. Thanks to this, corridor looks like a street, and not like a huge room. Child see so small houses as he or she is and feel itself more comfortable. A concept of architectural illusion you can detect easily in graphic pictures, which are on the walls of a lobby. In realization of the nursery school author used natural and safe materials, because the security and comfort - is one or a most important things for a space for children. And, of course also in the nursery school was used concrete. It`s special style of a design studio «Persian Primavera» and architect Solmaz Fooladi. Concrete became a background for color accents. Actually the author don`t use artifisial concrete works, she only made clean existing building constructions. These constructions were very comfortable for drawing pictures on them. On each wall children have their graphic friends. Using a lot of wood makes interior more warm. Аrchitect Solmaz Fooladi produced from the wood originally subjects of Interior. It`s great that in interior we haven`t intensive colors and children can develop their architectural taste from first years of their lifes.
Year 2015
Status Completed works
Type Kindergartens / Interior Design / Lighting Design / Graphic Design / Furniture design / Product design
{{item.text_origin}}












